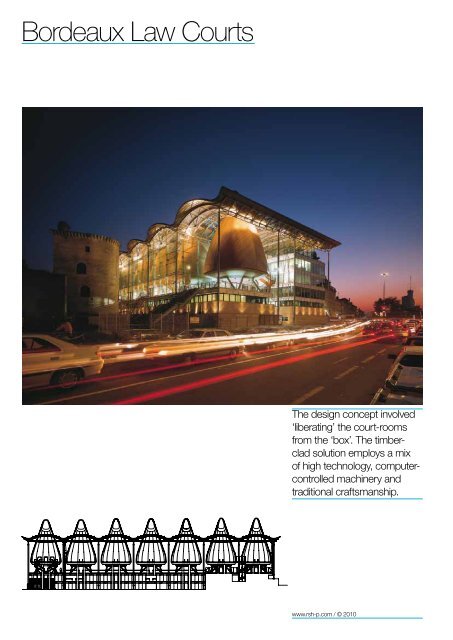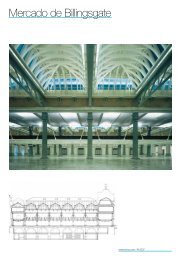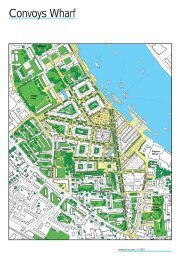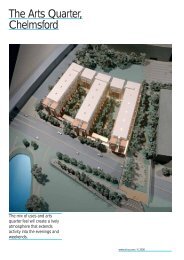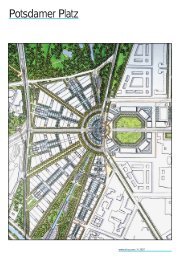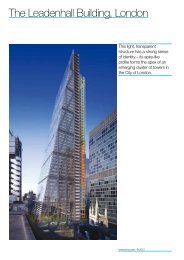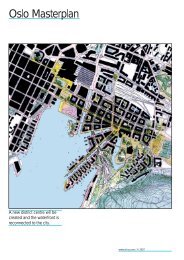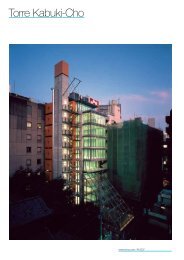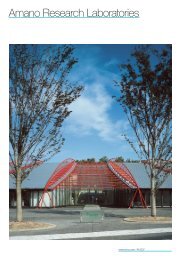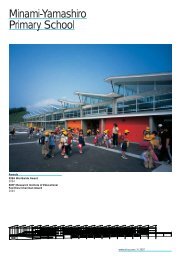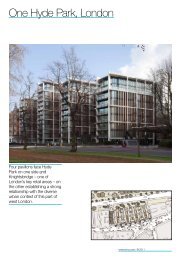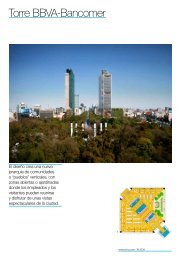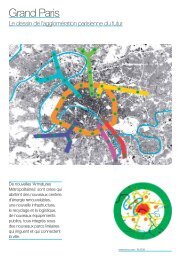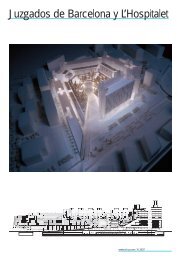Bordeaux Law Courts(PDF, 160 KB)
Bordeaux Law Courts(PDF, 160 KB)
Bordeaux Law Courts(PDF, 160 KB)
- No tags were found...
Create successful ePaper yourself
Turn your PDF publications into a flip-book with our unique Google optimized e-Paper software.
<strong>Bordeaux</strong> <strong>Law</strong> <strong>Courts</strong>The design concept involved‘liberating’ the court-roomsfrom the ‘box’. The timbercladsolution employs a mixof high technology, computercontrolledmachinery andtraditional craftsmanship.www.rsh-p.com / © 2010
Place/Date<strong>Bordeaux</strong>, France 1992—1998ClientTribunal de Grande InstanceCost£27 millionGross Internal Area25,000m²ArchitectRichard Rogers PartnershipStructural EngineerOve Arup & Partners/OtH Sud-OuestServices EngineerOtH Sud-Ouest/Ove Arup & PartnersQuantity SurveyorInterfaces, IngèropAcoustic ConsultantSound Research LaboratoriesCladding ConsultantRice Francis RitchieLandscape ArchitectDan Kiley/Edward Hutchison/Branch AssociatesLighting ConsultantLighting Design PartnershipMain ContractorSpie Citra Midi AtlantiqueSite ManagementOtH Sud-OuestRichard Rogers Partnership (RRP) theinternational competition to design new lawcourts for the historic city of <strong>Bordeaux</strong> in1992. The design was for a building thatwould, through a feeling of transparencyand openness, create a positive perceptionof the accessibility of the French judicialsystem. The brief was complex, requiringcomplete separation of public and judicialcirculation. By pulling the building into itsconstituent parts, the resulting transparencyencourages a sense of orientation, renderingan historically imposing institution moreaccessible.Key elements of the design include thecreation of public space and integration withthe existing urban landscape. Public entryto the building is via a flight of stairs placedto the side, leading to the ‘Salle des PasPerdus’ at the core of the building, wherelawyers, their clients and the public meet.The seven courtroom pods are clad in cedar,raised on pilotis above the limestone plinthwithin a great glass curtain wall under anundulating copper roof. The administrativeoffices are reached by bridges spanningthe atrium – the clarity of the plan ensuringthat different secure routes across theatrium are maintained both for the publicand for magistrates. With its use of irregularforms and natural materials, the buildingsuccessfully complements its sensitiveenvirons, including a section of the city’smedieval wall. A strong emphasis is placedon effective passive control systems. Thepods are shaded beneath the great roofand manually-operated brise-soleil windowsalong the western façade reduce solar gain.The flask-like volumes allow daylight deepinto the court rooms and, through theirheight, ensure temperature control throughstratification. The glazed box wrappingaround the chambers, with its sun-screeningand ventilation systems incorporated withinthe roof, functions as a breathing container.In addition, the podium and offices are builtin concrete – a very effective passive heatcontrol system.<strong>Bordeaux</strong> <strong>Law</strong> <strong>Courts</strong>


