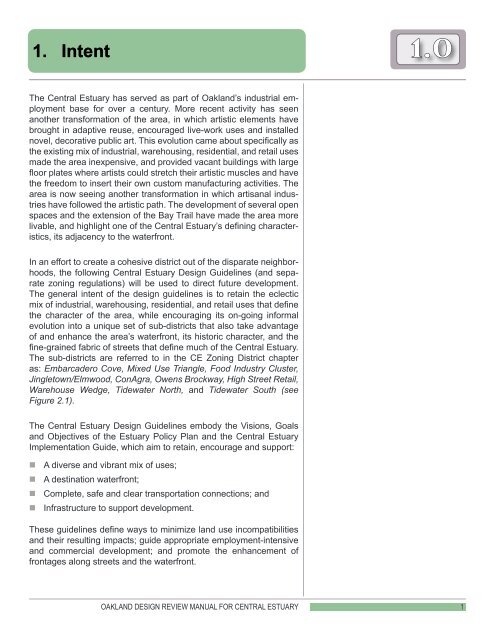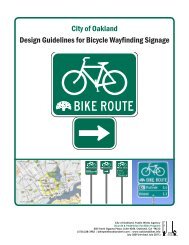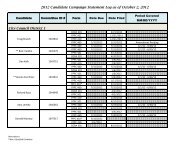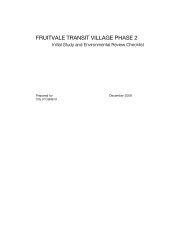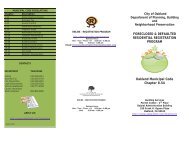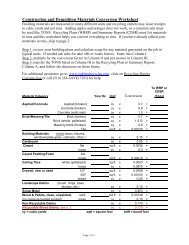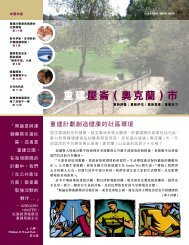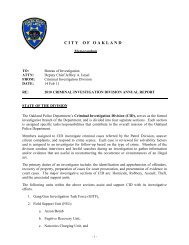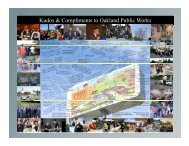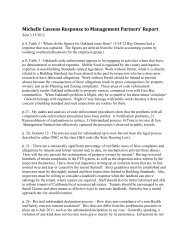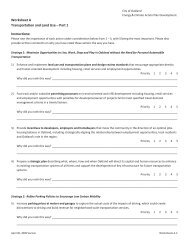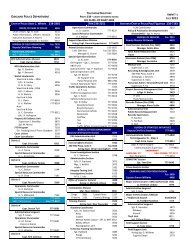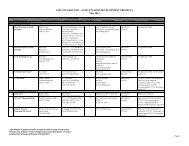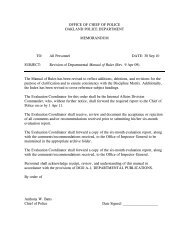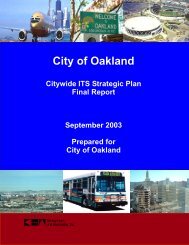Oakland Design Review Manual for the Central ... - City of Oakland
Oakland Design Review Manual for the Central ... - City of Oakland
Oakland Design Review Manual for the Central ... - City of Oakland
- No tags were found...
Create successful ePaper yourself
Turn your PDF publications into a flip-book with our unique Google optimized e-Paper software.
1. Intent1.0The <strong>Central</strong> Estuary has served as part <strong>of</strong> <strong>Oakland</strong>’s industrial employmentbase <strong>for</strong> over a century. More recent activity has seenano<strong>the</strong>r trans<strong>for</strong>mation <strong>of</strong> <strong>the</strong> area, in which artistic elements havebrought in adaptive reuse, encouraged live-work uses and installednovel, decorative public art. This evolution came about specifically as<strong>the</strong> existing mix <strong>of</strong> industrial, warehousing, residential, and retail usesmade <strong>the</strong> area inexpensive, and provided vacant buildings with largefloor plates where artists could stretch <strong>the</strong>ir artistic muscles and have<strong>the</strong> freedom to insert <strong>the</strong>ir own custom manufacturing activities. Thearea is now seeing ano<strong>the</strong>r trans<strong>for</strong>mation in which artisanal industrieshave followed <strong>the</strong> artistic path. The development <strong>of</strong> several openspaces and <strong>the</strong> extension <strong>of</strong> <strong>the</strong> Bay Trail have made <strong>the</strong> area morelivable, and highlight one <strong>of</strong> <strong>the</strong> <strong>Central</strong> Estuary’s defining characteristics,its adjacency to <strong>the</strong> waterfront.In an ef<strong>for</strong>t to create a cohesive district out <strong>of</strong> <strong>the</strong> disparate neighborhoods,<strong>the</strong> following <strong>Central</strong> Estuary <strong>Design</strong> Guidelines (and separatezoning regulations) will be used to direct future development.The general intent <strong>of</strong> <strong>the</strong> design guidelines is to retain <strong>the</strong> eclecticmix <strong>of</strong> industrial, warehousing, residential, and retail uses that define<strong>the</strong> character <strong>of</strong> <strong>the</strong> area, while encouraging its on-going in<strong>for</strong>malevolution into a unique set <strong>of</strong> sub-districts that also take advantage<strong>of</strong> and enhance <strong>the</strong> area’s waterfront, its historic character, and <strong>the</strong>fine-grained fabric <strong>of</strong> streets that define much <strong>of</strong> <strong>the</strong> <strong>Central</strong> Estuary.The sub-districts are referred to in <strong>the</strong> CE Zoning District chapteras: Embarcadero Cove, Mixed Use Triangle, Food Industry Cluster,Jingletown/Elmwood, ConAgra, Owens Brockway, High Street Retail,Warehouse Wedge, Tidewater North, and Tidewater South (seeFigure 2.1).The <strong>Central</strong> Estuary <strong>Design</strong> Guidelines embody <strong>the</strong> Visions, Goalsand Objectives <strong>of</strong> <strong>the</strong> Estuary Policy Plan and <strong>the</strong> <strong>Central</strong> EstuaryImplementation Guide, which aim to retain, encourage and support:•A diverse and vibrant mix <strong>of</strong> uses;•A destination waterfront;•Complete, safe and clear transportation connections; and•Infrastructure to support development.These guidelines define ways to minimize land use incompatibilitiesand <strong>the</strong>ir resulting impacts; guide appropriate employment-intensiveand commercial development; and promote <strong>the</strong> enhancement <strong>of</strong>frontages along streets and <strong>the</strong> waterfront.OAKLAND DESIGN REVIEW MANUAL FOR CENTRAL ESTUARY1


