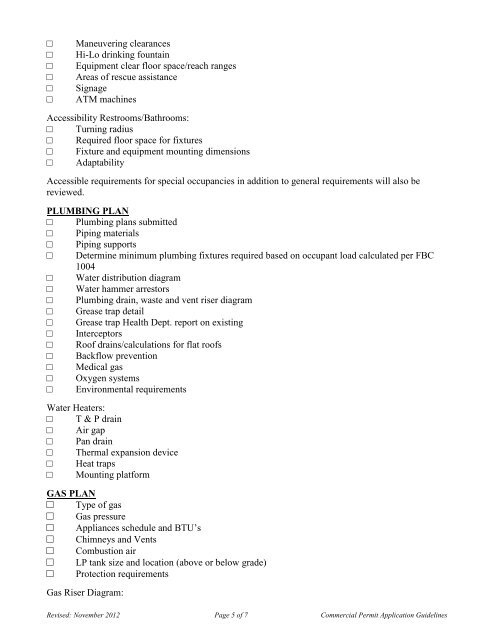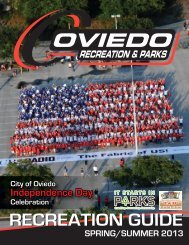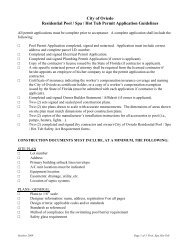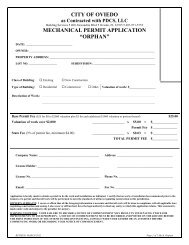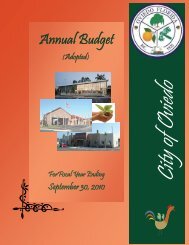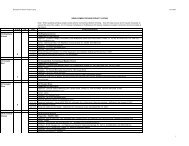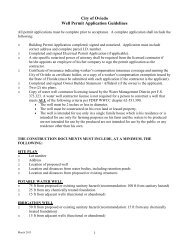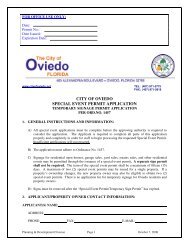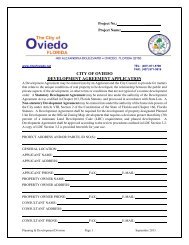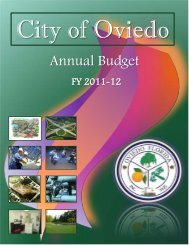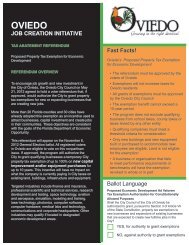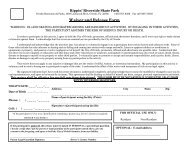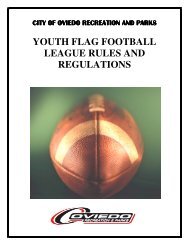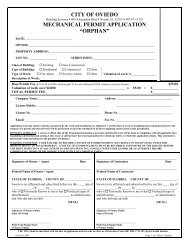Commercial Permit Guidelines - City of Oviedo
Commercial Permit Guidelines - City of Oviedo
Commercial Permit Guidelines - City of Oviedo
- No tags were found...
Create successful ePaper yourself
Turn your PDF publications into a flip-book with our unique Google optimized e-Paper software.
□□□□□□Maneuvering clearancesHi-Lo drinking fountainEquipment clear floor space/reach rangesAreas <strong>of</strong> rescue assistanceSignageATM machinesAccessibility Restrooms/Bathrooms:□ Turning radius□ Required floor space for fixtures□ Fixture and equipment mounting dimensions□ AdaptabilityAccessible requirements for special occupancies in addition to general requirements will also bereviewed.PLUMBING PLAN□ Plumbing plans submitted□ Piping materials□ Piping supports□ Determine minimum plumbing fixtures required based on occupant load calculated per FBC1004□ Water distribution diagram□ Water hammer arrestors□ Plumbing drain, waste and vent riser diagram□ Grease trap detail□ Grease trap Health Dept. report on existing□ Interceptors□ Ro<strong>of</strong> drains/calculations for flat ro<strong>of</strong>s□ Backflow prevention□ Medical gas□ Oxygen systems□ Environmental requirementsWater Heaters:□ T & P drain□ Air gap□ Pan drain□ Thermal expansion device□ Heat traps□ Mounting platformGAS PLAN□ Type <strong>of</strong> gas□ Gas pressure□ Appliances schedule and BTU’s□ Chimneys and Vents□ Combustion air□ LP tank size and location (above or below grade)Protection requirements□Gas Riser Diagram:Revised: November 2012 Page 5 <strong>of</strong> 7 <strong>Commercial</strong> <strong>Permit</strong> Application <strong>Guidelines</strong>


