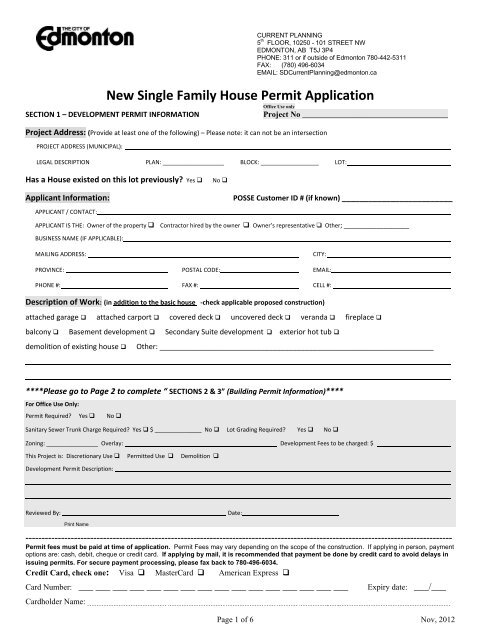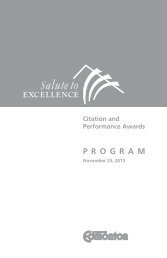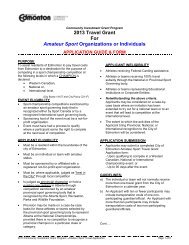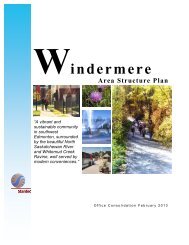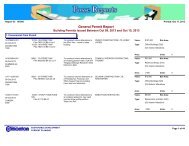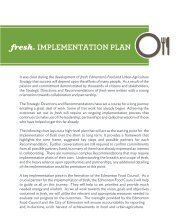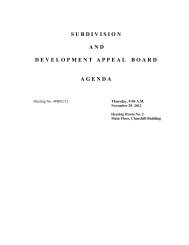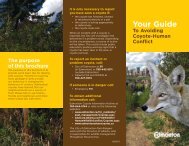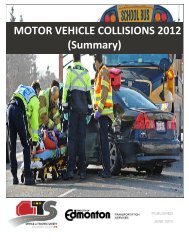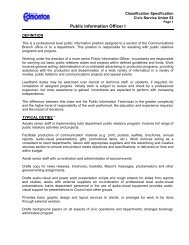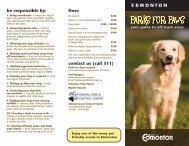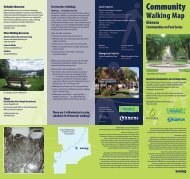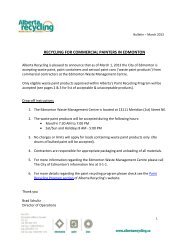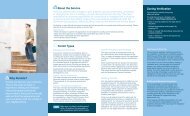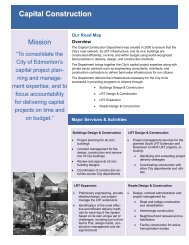New Single Family House Permit Application - City of Edmonton
New Single Family House Permit Application - City of Edmonton
New Single Family House Permit Application - City of Edmonton
You also want an ePaper? Increase the reach of your titles
YUMPU automatically turns print PDFs into web optimized ePapers that Google loves.
CURRENT PLANNING<br />
5 th FLOOR, 10250 - 101 STREET NW<br />
EDMONTON, AB T5J 3P4<br />
PHONE: 311 or if outside <strong>of</strong> <strong>Edmonton</strong> 780-442-5311<br />
FAX: (780) 496-6034<br />
EMAIL: SDCurrentPlanning@edmonton.ca<br />
<strong>New</strong> <strong>Single</strong> <strong>Family</strong> <strong>House</strong> <strong>Permit</strong> <strong>Application</strong><br />
Office Use only<br />
SECTION 1 – DEVELOPMENT PERMIT INFORMATION Project No ____________________________________<br />
Project Address: (Provide at least one <strong>of</strong> the following) – Please note: it can not be an intersection<br />
PROJECT ADDRESS (MUNICIPAL):<br />
LEGAL DESCRIPTION PLAN: ___________________ BLOCK: __________________ LOT:<br />
Has a <strong>House</strong> existed on this lot previously? Yes � No �<br />
Applicant Information: POSSE Customer ID # (if known) _________________________<br />
APPLICANT / CONTACT:<br />
APPLICANT IS THE: Owner <strong>of</strong> the property � Contractor hired by the owner � Owner’s representative � Other; __________________<br />
BUSINESS NAME (IF APPLICABLE):<br />
MAILING ADDRESS: CITY:<br />
PROVINCE: POSTAL CODE: EMAIL:<br />
PHONE #: FAX #: CELL #:<br />
Description <strong>of</strong> Work: (in addition to the basic house ‐check applicable proposed construction)<br />
attached garage � attached carport � covered deck � uncovered deck � veranda � fireplace �<br />
balcony � Basement development � Secondary Suite development � exterior hot tub �<br />
demolition <strong>of</strong> existing house � Other: ____________________________________________________________________<br />
****Please go to Page 2 to complete “ SECTIONS 2 & 3” (Building <strong>Permit</strong> Information)****<br />
For Office Use Only:<br />
<strong>Permit</strong> Required? Yes � No �<br />
Sanitary Sewer Trunk Charge Required? Yes � $ __________ No � Lot Grading Required? Yes � No �<br />
Zoning: _________________Overlay: Development Fees to be charged: $_<br />
This Project is: Discretionary Use � <strong>Permit</strong>ted Use � Demolition �<br />
Development <strong>Permit</strong> Description:<br />
Reviewed By: Date:<br />
Print Name<br />
------------------------------------------------------------------------------------------------------------------------------------<br />
<strong>Permit</strong> fees must be paid at time <strong>of</strong> application. <strong>Permit</strong> Fees may vary depending on the scope <strong>of</strong> the construction. If applying in person, payment<br />
options are: cash, debit, cheque or credit card. If applying by mail, it is recommended that payment be done by credit card to avoid delays in<br />
issuing permits. For secure payment processing, please fax back to 780-496-6034.<br />
Credit Card, check one: Visa � MasterCard � American Express �<br />
Card Number: ___ ___ ___ ___ ___ ___ ___ ___ ___ ___ ___ ___ ___ ___ ___ ___ Expiry date: ___/___<br />
Cardholder Name:<br />
Page 1 <strong>of</strong> 6 Nov, 2012
CURRENT PLANNING<br />
5 th FLOOR, 10250 - 101 STREET NW<br />
EDMONTON, AB T5J 3P4<br />
PHONE: 311 or if outside <strong>of</strong> <strong>Edmonton</strong> 780-442-5311<br />
FAX: (780) 496-6034<br />
EMAIL: SDCurrentPlanning@edmonton.ca<br />
SECTION 2 – BUILDING PERMIT INFORMATION: POSSE Project # ____________________<br />
1) What is the Square Footage for the new <strong>House</strong> (not including basement levels and garage space)? ________________sq ft.<br />
2) Subcontractor listing<br />
Subcontractors POSSE Customer ID # Business Name & Address<br />
Building (if different from applicant)<br />
Heating & Ventilation<br />
Plumbing & Gas<br />
Sewer<br />
Electrical – Wiring<br />
Electrical – Underground<br />
SECTION 3 – DEVELOPMENT/BUILDING PERMIT SUBMISSION REQUIREMENTS: See page 3 for additional information<br />
Three (3) complete sets <strong>of</strong> drawings that include the following: (Minimum scale: metric 1:100 / imperial 1/8”)<br />
CHECK OFF APPLICABLE INFORMATION SUBMITTED WITH THIS APPLICATION **Incomplete submissions can not be processed**<br />
� plot plan or site plan with grade elevations (at the four corners <strong>of</strong> site) and main floor geodetic elevation<br />
� block face plan, for properties within the Mature Neighbourhood Overlay<br />
� floor and elevation plans (include a basement floor plan if also applying for a basement development)<br />
� cross sections and specifications details<br />
� foundation plans/beams / columns/column loading / pad details / type <strong>of</strong> concrete to be used<br />
� engineered grade beam and/or pile foundation details for attached garage, veranda, covered deck, etc.<br />
� foundation lateral support details (include site‐specific engineered foundation / window / stairwell bracing or reinforcing details)<br />
� engineered ro<strong>of</strong> truss layout and supplier letter, or stick built ro<strong>of</strong> layout (include bearing details & load transfer points)<br />
� engineered floor joist/truss and engineered beam layout and supplier letter(s)<br />
� tall wall framing details <strong>of</strong> specific wall / window / door framing details (engineered or per Standata 06‐BCI‐018)<br />
� structural details not covered under ABC 2006 – Division B – Part 9 (engineer stamped drawings / details)<br />
� if structure is larger than 47 sq. meters – either the ‘Declaration – Absence <strong>of</strong> abandoned wells on parcel’ form must be submitted OR the<br />
applicant must meet the Energy Resources Conservation Board 079 Directive requirements.<br />
� applicable fees<br />
Signature : ________________________________________________________________ Date: ________________________________<br />
When you apply, personal information may be collected under the authority <strong>of</strong> Section 33 <strong>of</strong> the Alberta Freedom <strong>of</strong> Information and Protection <strong>of</strong> Privacy Act, Section 301.1 <strong>of</strong> the Municipal<br />
Government Act and/or Section 63 <strong>of</strong> the Safety Codes Act. The information will be used to process your application(s) and your name and address may be included on the reports that are<br />
available to the public. If you have any questions, please contact a Service Advisor at the Current Planning Service Centre under the number 780-442-5054.<br />
Page 2 <strong>of</strong> 6 Nov, 2012
CURRENT PLANNING<br />
5 th FLOOR, 10250 - 101 STREET NW<br />
EDMONTON, AB T5J 3P4<br />
PHONE: 311 or if outside <strong>of</strong> <strong>Edmonton</strong> 780-442-5311<br />
FAX: (780) 496-6034<br />
EMAIL: SDCurrentPlanning@edmonton.ca<br />
PLAN SUBMISSION REQUIREMENT DETAILS<br />
To minimize delays in processing your application, the application form must be completed and accompanied by the required plans/information for<br />
your project. Additional information may be required as considered necessary, to demonstrate compliance with applicable <strong>Edmonton</strong> Bylaws and<br />
Alberta Building Code, to enable the permit to be issued. Incomplete submissions can not be processed. NOTE: Faxed or emailed applications will<br />
not be accepted.<br />
Plot Plan or Site Plan to show the following<br />
� north arrow, scale and date <strong>of</strong> preparation<br />
� municipal address and legal description<br />
� dimensions <strong>of</strong> the site (property lines)<br />
� dimensions and location <strong>of</strong> all proposed and existing structures including cantilevers and overhangs and distances to property lines<br />
� dimensions/location <strong>of</strong> existing and proposed accesses to the site<br />
� elevations <strong>of</strong> finished grades, bottom <strong>of</strong> footings, top <strong>of</strong> foundation wall, finished main floor<br />
Block Face Plan ‐ see Mature Neighbourhood Overlay Information package (www.edmonton.ca)<br />
Floor Plans to show the following – minimum scale‐ metric 1:100 imperial 1/8”<br />
� dimensions <strong>of</strong> proposed structure<br />
� all levels and square footage <strong>of</strong> each level<br />
� dimensions and layout, location <strong>of</strong> walls; doors; and windows (include sizes) and use <strong>of</strong> all rooms/areas<br />
Building Elevations and Sections to show the following<br />
� all sides <strong>of</strong> the house<br />
� building height<br />
� finished ground level<br />
� exterior finishing materials<br />
� materials and assemblies <strong>of</strong> materials forming floors, walls, ro<strong>of</strong>s, decks etc.<br />
Manufactured structural component information required to be submitted (see Standata 06‐BCI‐015)<br />
� Supplier letters for ro<strong>of</strong> trusses, floor joists, and/or structural beams & columns<br />
� Layouts for:<br />
a) ro<strong>of</strong><br />
b) floor joists <strong>of</strong> simple or continuous spans<br />
Note: Where continuous spans are incorporated into the design, the layout schematic should also show all joist and/or beam reactions and<br />
all construction details that are covered in the manufacturer’s product guide<br />
� Manufacturer’s design drawings for all manufactured structural components not covered by (a) or (b) above<br />
� Beam calculations where loads are being transferred to the beam other than through uniform loading covered by ABC 2006 ‐ Division B ‐ Part 9.<br />
� Design <strong>of</strong> engineered columns where loads exceed 8000 lbs, including pad footing details<br />
Aspects <strong>of</strong> building that may require pr<strong>of</strong>essional or engineer involvement (stamped design/engineer letter etc)<br />
� foundation construction not in Code (PWF, ICF, etc.)<br />
� foundation design where geotechnical information indicates it is<br />
required<br />
� foundation lateral bracing for wall length, height or backfill<br />
condition<br />
� grade beams & piles not per Standata 90‐DR‐092<br />
� structural concrete (slabs, brackets, etc)<br />
� retaining walls connected to building or required for building<br />
integrity<br />
� complex ro<strong>of</strong> or floor (stick framed or engineered)<br />
� flush connections for built up beams<br />
� exterior walls exceeding Code height limits<br />
� dimension lumber joists exceeding Code table limits<br />
� cantilevered joists not in Code<br />
� masonry supported on wood frame<br />
� concrete topping on wood floor system<br />
� construction with uncommon housing materials (steel, precast<br />
concrete, straw bale, SIP, ICF, etc.)<br />
� installation <strong>of</strong> renewable energy devices (solar collectors etc)<br />
� exterior cladding systems not in Code<br />
� hydronic heating systems<br />
� spray foam products and installation<br />
Alberta Government’s Energy Resources Conservation Board (ERCB) Directive – 079 –<br />
� for structures over 47 sq meters – either the ‘Declaration‐ Absence <strong>of</strong> abandoned wells on parcel’ form must be submitted OR, the Alberta<br />
Government’s ERCB 079 Directive requirements must be met.<br />
Page 3 <strong>of</strong> 6 Nov, 2012
Page 4 <strong>of</strong> 6 Nov, 2012
DECLARATION – ABSENCE OF ABANDONED WELLS ON PARCEL<br />
I, _________________________________________________ , have reviewed<br />
Information from the Energy Resource and Conservation Board (“ERCB”) and can advise<br />
that the information shows the absence <strong>of</strong> any abandoned wells on the parcel that is<br />
the subject <strong>of</strong> the attached application for Development <strong>Permit</strong>.<br />
Subject Parcel:<br />
Plan No.__________________ Block ____________________ Lot _________________<br />
Municipal Address: _______________________________________________________<br />
______________________________<br />
Signature<br />
______________________________<br />
Printed Name<br />
______________________________
Why do I need to disclose information about abandoned wells on my parcel?<br />
<strong>New</strong> Requirements<br />
Effective November 1, 2012 the Subdivision and Development Regulation (Alberta Regulation<br />
160/2012) has changed. The changes relate to the Subdivision and Development requirements<br />
around abandoned well sites. The new provisions require some changes to our business<br />
practices. In addition to our current application submission requirements, all new Development<br />
<strong>Permit</strong> and Subdivision <strong>Application</strong>s must include the following:<br />
Development <strong>Permit</strong> <strong>Application</strong><br />
An application for a development permit for a new building that will be larger than 47 square<br />
meters, or an addition to or an alteration <strong>of</strong> an existing building that will result in the building<br />
being larger than 47 square meters, must include:<br />
� information provided by the Energy Resources Conservation Board (ERCB) identifying the<br />
location or confirming the absence <strong>of</strong> any abandoned wells within the parcel on which the<br />
building is to be constructed, or, in the case <strong>of</strong> an addition, presently exists.<br />
� This information can be obtained by either contacting the Energy Resources Customer Care<br />
Centre at 1‐855‐297‐8311 (toll free) or using the GeoDiscover Alberta Map at:<br />
https://maps.srd.alberta.ca/GDA_Viewer/Viewer.ashx?Viewer=GDA to confirm whether an<br />
abandoned well is located on your property.<br />
o If you do not have an abandoned well site on your property, you will be required to fill<br />
out the “DECLARATION – ABSENCE OF ABANDONED WELLS ON PARCEL” form and include<br />
it with your development application.<br />
o If you do have an abandoned well on your property, you will be required to meet the<br />
requirements as set out in ERCB’s Directive 079.<br />
The information is not required if it was submitted to the same development authority within<br />
the last year.<br />
The following links provide further information on the added provisions.<br />
Information Bulletin, Alberta Municipal Affairs ‐<br />
http://www.municipalaffairs.alberta.ca/documents/msb/Information_Bulletin_05_12.pdf<br />
ERCB Directive‐<br />
http://www.ercb.ca/directives/Directive079.pdf


