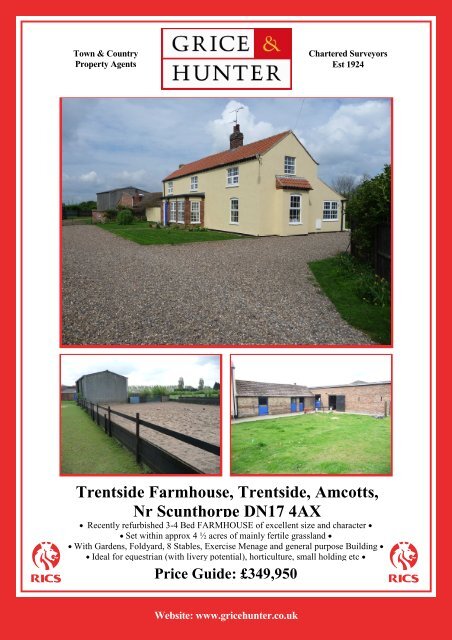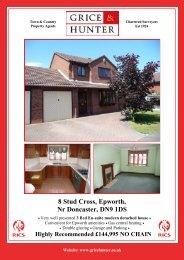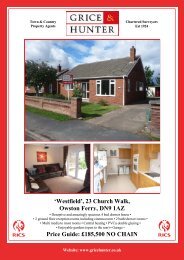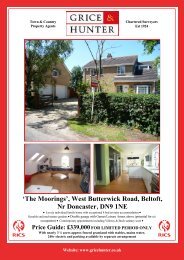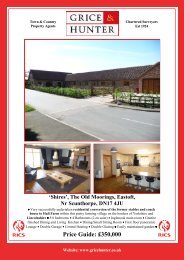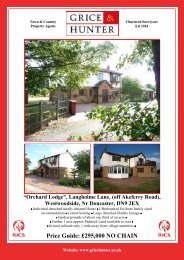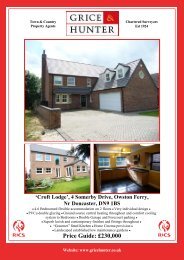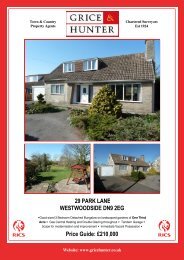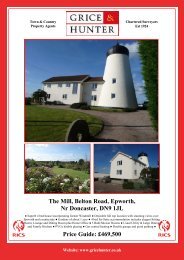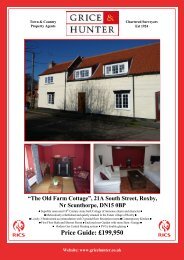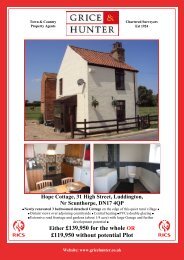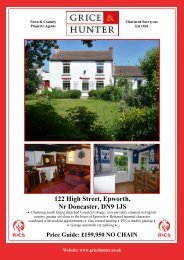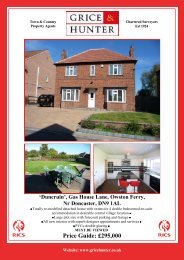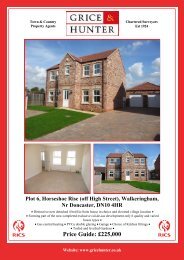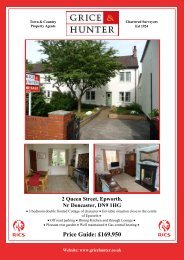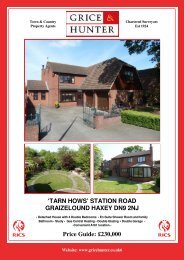Price Guide: £349950 Trentside Farmhouse ... - Grice & Hunter
Price Guide: £349950 Trentside Farmhouse ... - Grice & Hunter
Price Guide: £349950 Trentside Farmhouse ... - Grice & Hunter
Create successful ePaper yourself
Turn your PDF publications into a flip-book with our unique Google optimized e-Paper software.
Town & Country<br />
Property Agents<br />
<strong>Price</strong> <strong>Guide</strong>: £349,950<br />
Website: www.gricehunter.co.uk<br />
Chartered Surveyors<br />
Est 1924<br />
<strong>Trentside</strong> <strong>Farmhouse</strong>, <strong>Trentside</strong>, Amcotts,<br />
Nr Scunthorpe DN17 4AX<br />
• Recently refurbished 3-4 Bed FARMHOUSE of excellent size and character •<br />
• Set within approx 4 ½ acres of mainly fertile grassland •<br />
• With Gardens, Foldyard, 8 Stables, Exercise Menage and general purpose Building •<br />
• Ideal for equestrian (with livery potential), horticulture, small holding etc •
Amcotts is held to be one of the prettiest small rural<br />
villages in North Lincolnshire and is in easy<br />
commuting distance of Scunthorpe, Goole and<br />
Doncaster in easy access to M180 and M62<br />
motorways. In one of the most fertile farming areas of<br />
the country Amcotts boasts a strong village<br />
community. The Trent bank is popular for strolls, the<br />
Ingleby Arms is a family Inn renowned for good food,<br />
there is a pretty village church adjacent to the Rectory<br />
and opposite the Manor House in its lovely wooded<br />
grounds and there is a village Pinfold garden.<br />
DIRECTIONS: Turn onto <strong>Trentside</strong> at the<br />
Ingleby Arms (pub/restaurant) and proceed along<br />
this country road which serves other farms for<br />
about ¼ mile and turn into the recessed gated<br />
entrance where viewers can park.<br />
ACCOMMODATION (room sizes approx only)<br />
Ground Floor<br />
<strong>Farmhouse</strong> style KITCHEN (about 5.2m x 2.6m –<br />
17’2” x 8’7”) of beamed character with east facing<br />
window, tiled floor, distressed style units with solid<br />
oak counter tops, drainer to china sink, tiled splash<br />
areas, electric cooker point and canopied fan,<br />
concealed provision for dishwasher, delft rack and<br />
shelving, radiator, angle spotlights and pine doors<br />
leading off.<br />
UTILITY ROOM (about 2.6m x 1.7m – 8’5” x<br />
5’6”) tiled floor, part tile decor, counter top, slide<br />
under provision for auto washer, central heating<br />
boiler, open shelving and hanging rail.<br />
TOILET/VANITY ROOM with white in white<br />
comprising toilet and wash basin, part tile decor,<br />
radiator and tiled floor.<br />
MORNING/DINING ROOM (about 5.7m x 4m –<br />
18’7” x 13’) of beamed character with chimney<br />
breast and recessed multi fuel cast iron stove,<br />
radiator, double aspect views to the south and east,<br />
tiled floor, TV and telephone points, cupboard and<br />
pine sneck door leading to:-<br />
MAIN LOUNGE (about 5.4m x 4.3m – 17’8” x<br />
14’) of beamed and bay window character, south<br />
facing outlook over paddock/grassland, radiator and<br />
substantial fireplace with open fire grate.<br />
Understairs spacious Store Cupboard leading off<br />
and sneck door also to:-<br />
Main Front Entrance and RECEPTION with<br />
solid panel door, clay tiled floor, radiator, window<br />
outlook and staircase leading off.
Further SITTING ROOM or BEDROOM 4<br />
(about 3.9m x 3’8” – 13’ x 12’7”) front facing<br />
window over grass/paddock land, radiator,<br />
substantial feature beam and recessed wall lighting.<br />
First Floor<br />
LANDING with picture wall lighting, access to<br />
roof space and snecked cottage style doors leading<br />
off.<br />
Master BEDROOM (about 5.2m x 4m – 17’ x<br />
13’2”) of impressive beamed character with double<br />
aspect views to the east and south plus 2 radiators.<br />
Stylish BATH/SHOWER ROOM (about 2.7m x<br />
2.6m – 8’10” x 8’6”) of beamed character with<br />
wood flooring, 4 piece suite in white comprising<br />
panelled bath, low flush toilet, corner curved<br />
cubicled shower and wash basin in pine vanity unit,<br />
light/extractor fan and radiator.<br />
DOUBLE BEDROOM 2 (about 4.3m x 2.8m –<br />
14’3” x 9’4”) distant views to the south over<br />
paddock/grassland with radiator.<br />
3 rd Large DOUBLE BEDROOM (about 4m x<br />
3.9m – 13’ x 12’10”) also of beamed character with<br />
radiator, southerly outlook and deep built in<br />
wardrobe with hanging rail.<br />
OUTSIDE<br />
<strong>Trentside</strong> <strong>Farmhouse</strong> has a substantial gated<br />
entrance and wide driveway (suitable for farm<br />
traffic).<br />
The <strong>Farmhouse</strong> has front and rear lawned<br />
gardens, multi car parking, large detached open<br />
fronted GARAGE and main outlook over the<br />
paddock land.<br />
Adjacent FOLDYARD with range of 8 STABLES<br />
and BARN/TACK ROOM.<br />
GENERAL PURPOSE steel framed BUILDING<br />
(9.2m x 7.6m – 30’ x 25’) with 14 foot tall sliding<br />
door entrance and concrete floor.<br />
EXERCISE MENAGE 21m x 20m (62’ x 60’)<br />
fenced and sand finished.<br />
4 ½ ACRES (1.84 ha) in total area predominantly<br />
down to hedged and stockproof fenced seeded<br />
grassland easily sub divided into Paddocks. The<br />
countryside location is good for rides and strolls.<br />
SERVICES:<br />
• Mains water, electricity and drainage.<br />
• Oil fired central heating to radiators<br />
• Security system installed.<br />
TENURE: Freehold<br />
LOCAL AUTHORITY: North Lincolnshire<br />
Council<br />
COUNCIL TAX: (verbal enquiry only) Band ‘D’<br />
VIEWING: By arrangement with Scunthorpe<br />
office 01724 866261<br />
NOTE: This property is being marketed under HM<br />
Government Home Information Pack Regulations.
FOR IDENTIFICATION PURPOSES ONLY – NOT TO SCALE<br />
FOR IDENTIFICATION PURPOSES ONLY – NOT TO SCALEFor<br />
15 Low Street, Haxey,<br />
Near Doncaster DN9 2LA<br />
Tel: (01427) 752292<br />
Fax: (01427) 754631<br />
haxey@gricehunter.co.uk<br />
FOR INFORMATION PURPOSES ONLY – NOT TO SCALE<br />
7 Priory Place,<br />
Doncaster DN1 1BL<br />
Tel: (01302) 360141<br />
Fax: (01302) 342942<br />
doncaster@gricehunter.co.uk<br />
20 Oswald Road,<br />
Scunthorpe DN15 7QJ<br />
Tel: (01724) 866261<br />
Fax: (01724) 853664<br />
scunthorpe@gricehunter.co.uk<br />
23 High Street, Epworth,<br />
Near Doncaster DN9 1EP<br />
Tel: (01427) 873684<br />
Fax: (01427) 873011<br />
epworth@gricehunter.co.uk<br />
The Property Misdescriptions Act 1991<br />
1. The mention of any appliances and/or services within these Sales Particulars does not imply they are in full and efficient working order.<br />
2. All measurements, areas and distances are approximate only.<br />
3. Extracts from the Ordnance Survey are only to identify the site mentioned in the Sales Particulars. The surrounding areas may have changed since it was produced and therefore<br />
may not be an accurate reflection of the area around the property’s boundaries.<br />
4. Details regarding rating and Town and Country Planning matters have been obtained on a verbal basis from the appropriate Local Authority. Unless stated, we have not<br />
examined copies of Planning Consents. We would recommend that interested parties contact the Local Authority independently.<br />
Misrepresentation<br />
<strong>Grice</strong> & <strong>Hunter</strong> give notice that these particulars are believed to be correct but their accuracy cannot be guaranteed and they do not constitute part of an offer or contract. Intending<br />
purchasers or tenants should not rely on them as statements or representations of fact, but must satisfy themselves by inspection or otherwise as to their accuracy. No person in<br />
employment of <strong>Grice</strong> & <strong>Hunter</strong> has authority to make or give any representation or warranty in relation to the property.<br />
G113 Ravensworth 01670 713330


