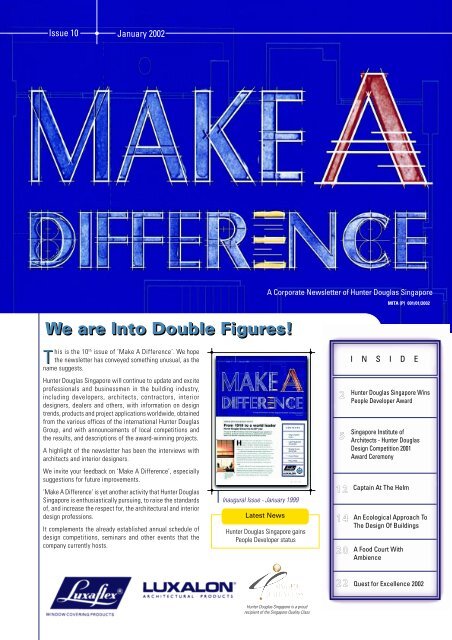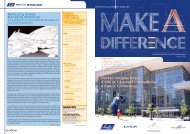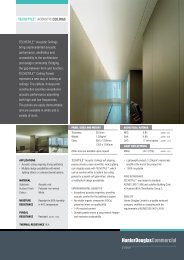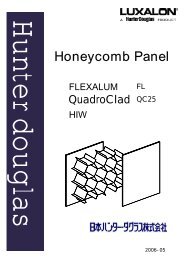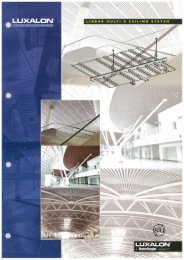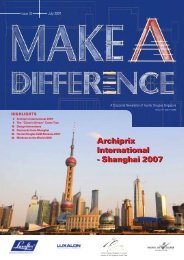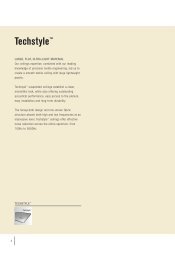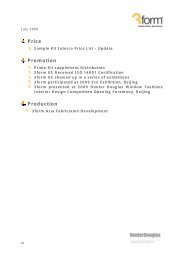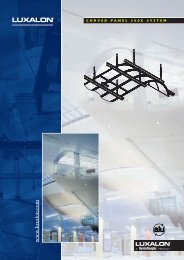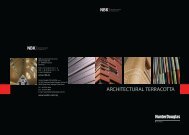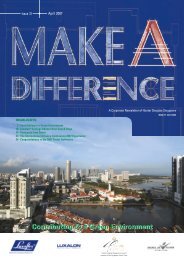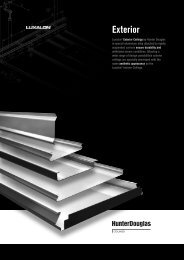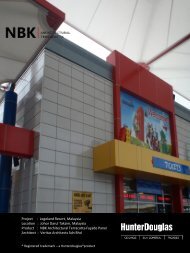Award Ceremony - ap.hunterdouglas....
Award Ceremony - ap.hunterdouglas....
Award Ceremony - ap.hunterdouglas....
You also want an ePaper? Increase the reach of your titles
YUMPU automatically turns print PDFs into web optimized ePapers that Google loves.
Issue 10January 2002A Corporate Newsletter of Hunter Douglas Sing<strong>ap</strong>oreMITA (P) 001/01/2002We are Into Double Figures!This is the 10 th issue of ‘Make A Difference’. We hopethe newsletter has conveyed something unusual, as thename suggests.Hunter Douglas Sing<strong>ap</strong>ore will continue to update and exciteprofessionals and businessmen in the building industry,including developers, architects, contractors, interiordesigners, dealers and others, with information on designtrends, products and project <strong>ap</strong>plications worldwide, obtainedfrom the various offices of the international Hunter DouglasGroup, and with announcements of local competitions andthe results, and descriptions of the award-winning projects.A highlight of the newsletter has been the interviews witharchitects and interior designers.We invite your feedback on ‘Make A Difference’, especiallysuggestions for future improvements.‘Make A Difference’ is yet another activity that Hunter DouglasSing<strong>ap</strong>ore is enthusiastically pursuing, to raise the standardsof, and increase the respect for, the architectural and interiordesign professions.It complements the already established annual schedule ofdesign competitions, seminars and other events that thecompany currently hosts.Inaugural Issue - January 1999Latest NewsHunter Douglas Sing<strong>ap</strong>ore gainsPeople Developer status25121420I N S I D EHunter Douglas Sing<strong>ap</strong>ore WinsPeople Developer <strong>Award</strong>Sing<strong>ap</strong>ore Institute ofArchitects - Hunter DouglasDesign Competition 2001<strong>Award</strong> <strong>Ceremony</strong>C<strong>ap</strong>tain At The HelmAn Ecological Approach ToThe Design Of BuildingsA Food Court WithAmbience22 Quest for Excellence 2002Hunter Douglas Sing<strong>ap</strong>ore is a proudrecipient of the Sing<strong>ap</strong>ore Quality Class1
Hunter Douglas Sing<strong>ap</strong>oreGains People Developer StatusHunter Douglas Sing<strong>ap</strong>ore has obtained the People Developer <strong>Award</strong> fromthe Productivity & Standards Board (PSB). This follows the successful auditof the company by the PSB’s People Developer Secretariat. The award isvalid for three years after which a re-auditing procedure will take place.For Hunter Douglas Sing<strong>ap</strong>ore, this is yet another achievement in its pursuit ofQuality in all aspects of its activities. In 1996, the company became the firstmetal ceilings manufacturer to be awarded the ISO 9000 certification by PSB.Likewise, sister company Window Furnishings Sing<strong>ap</strong>ore Pte Ltd (which nowoperates as a division within Hunter Douglas) was the first company in Sing<strong>ap</strong>ore,in the window coverings industry, to receive the ISO 9000. In Year 2000, HunterDouglas Sing<strong>ap</strong>ore gained membership of the Sing<strong>ap</strong>ore Quality Class (SQC).The People Developer ProcessThe People Developer Process comprises three components – Commitment,Implementation and Follow-up. Each component is linked to broad assessmentdimensions, which outline the performance standards to be attained. Theperformance standards are further specified in terms of observable evidences.The typical People Developer process begins with the commitment of the CEOand his managers to developing their people to support the business plan ofthe organisation. Using the business plan of the organisation, managers andsupervisors work with their staff to determine their training needs in terms ofthe knowledge, skills and attitudes required to achieve the specific objectivesof the business. The current g<strong>ap</strong>s are established and a total training plan isdeveloped to provide all staff in the organisation with the requisite skills. Thisis integrated with the career development plan for all staff. Subsequently, thenecessary staff and resources are allocated for implementing the plan.People Mr Edward Developer Wong<strong>Award</strong> Steering Committee: From left, WongYew Cho, Michael Peh, Susan Ho, Li Jun Shen, Cindy Liew,Shirley Sim and Chua Yew Hor.What the ISO 9000 standards are to quality management in organisations,the People Developer initiative is to Human Resources Development (HRD).Commenting on the obtainment of the prestigious People Developer <strong>Award</strong>,Mr Chua Yew Hor, Managing Director, Hunter Douglas Sing<strong>ap</strong>ore, said, “Itis significant to point out that whilst we were striving to attain high productand management quality required for the ISO standards, we have beensimultaneously developing the human resource potential within theorganisation, and this has enabled us to get the People Developer <strong>Award</strong>”.“We have always believed that people are our greatest asset and thereforeour commitment to people development is total”, Mr Chua added.At the next stage, the organisation implements the plans developed. Itcommunicates the people development plans made and the training opportunitiesavailable to all staff. Induction programmes are put in place, to ease new as wellas existing staff into their new work and business plan of the organisation.Systematic training schedules are provided for the staff and their participation ismonitored to ensure that the training places provided are utilised. Immediatesupervisors conduct pre-course reviews with their staff to communicate the courseobjectives and the expected performance targets after the training programme.The final stage is the follow-up on the staff development activities, to ensurebetter returns to training. The organisation accords recognition to the learningacquired by the staff. Organisational records are updated to reflect the new skillsacquired. Immediate supervisors conduct post-course reviews with their staff toconfirm learning and plan follow-up. This could range from revising existingperformance standards to assigning new responsibilities to better skilled staff and<strong>ap</strong>praising work performance. There is also a review of the overall peopledevelopment system and activities, to assess their impact on business performanceand to examine training provisions. The feedback obtained is used to plan futurepeople development programmes and constantly improve existing ones.A Mark of DistinctionThe People Developer is a quality standard that gives recognition to organisations which invest in their people and have a comprehensive system fordeveloping their staff. It offers organisations a systematic process for reviewing their human resource practices, adopting a structural <strong>ap</strong>proach to staffdevelopment, improving their effectiveness of training, and achieving better business results.The People Developer logo embodies the spirit of a dynamic, forward-looking, modern organisation. The tick symbolises the achievement of the organisationin effectively developing its staff. The extended arms reflect a nurturing organisation seeking to scale greater heights through its people.The stylised gr<strong>ap</strong>hic lines convey the dynamism and progressiveness of the organisation’s people development system in respondingto changing business requirements. The convergence of the lines signifies the shared goal of the nation, organisation andits people in constantly striving for excellence.The logo in classic silver symbolises an uncompromising sterling quality in people developmentand organisational performance.2
What Makes Hunter Douglas Sing<strong>ap</strong>oreA ‘People-Oriented’ CompanyRight from the day a new employee joins the company, he or she isguided through a structured career path that enables the employee torealise the full potential of his or her abilities, whilst contributing wholeheartedlyto the progress of the company.To start with, the company recognises the importance of properlyinducting new employees and has an Induction Kit for all new staff.During the recruitment process, all prospective employees are informedof the company’s Vision, Mission and Core Values. The company’sculture, business philosophy and style of management are explained.TrainingThe training needs of all staff are analysed on a six-month basis usingthe Staff Training Activity Review (STAR) system which enables thecompany also to evaluate the benefits of the training in terms of reaction,learning, behaviour and results.In Year 2001, the training hours per staff reached 60.35 hours. A totalof 298 training places were offered and the utilisation rate was 96.64%.The strength of the company’s CDP is evident in the number of loyalemployees. Twenty five percent of the existing staff have been withthe company for more than 10 years. The percentage of staff with morethan 5 years of service is 41.5%.Since 1998, the company conducts a yearly retreat involving all staff.The objectives include reinforcing the company’s Vision, Mission andCore Values, team building and bonding and addressing key issues.Training programme toimprove communicationskillsThe effectiveness of the training carried out is reviewed by the supervisorsor managers, upon completion of the training. The review of the traininginvolves all staff. It is conducted twice a year. After one complete trainingcycle, management would discuss the overall effectiveness of the TTP ata review meeting which is chaired by the CEO.Career DevelopmentThe Career Development Plan (CDP) is driven by the CEO and managersat the annual and mid-year staff <strong>ap</strong>praisal review meetings. It is atransparent process involving frank and open discussions. Amongst otherthings, the discussions would cover the employee’s career goals,aspirations and expectations, and the opportunities available.CDP is developed for all positions in the company and the opportunitiesfor vertical and lateral progression are made known to all levels ofstaff. The core of CDP is the training path for Service Quality, which iscompulsory for all staff. This commitment was undertaken on 22 January1997, when the company launched its Service Excellence Programmeat the SQ Centre.The company practises a ‘promote/recruit from within’ policy and allstaff are encouraged to upgrade their c<strong>ap</strong>abilities. Seventy percent ofthe present management team consists of staff who have been promotedfrom within.Workshop to develop innovative thinkingAt Your ServiceFor more information please call 8624466 or email hds@<strong>hunterdouglas</strong>.com.sg3
Architects pledge to preserve,protect and enhance resourcesfor future generationsAtotal of 380 delegates attended theArchitects Regional Council Asia (ARCASIA)Forum 11 on 5 and 6 September 2001, at theSing<strong>ap</strong>ore International Convention & ExhibitionCentre, Suntec City. Among them were 200 architectsfrom the 16 member countries.‘The declaration states:With the strength of ARCASIA and the 16 institutes from Asia as well as the architects from the restof the world, we affirm our responsibility of maintaining the balance of MAN, ARCHITECTURE, NATURE.Furthermore, the architects declared that they would continue to deploy judiciously whatever resourcesMr Edward Wongavailable to them while they were intervening with their architecture in the environments of theirnations, in order to preserve, protect and enhance resources for the future generations without’compromising their ability to face the world’s challenge on their own terms.ClarificationWith reference to the article on the 6 th SIA Architectural Design <strong>Award</strong>s, that <strong>ap</strong>pears on page 7 ofIssue 9 of ‘Make A Difference’, the Sing<strong>ap</strong>ore Institute of Architects wishes to clarify that the Design’<strong>Award</strong> for St Martin Residence, under the Apartments / Condominiums Category, has been withheld,pending resolution of legal issues.Tan4Mr Edward WongThe Guest-of-Honour at the official opening of theforum, was Mr Mah Bow Tan, Minister for National Mr Mr Charles Edward Correa Wongdelivers the keynoteDevelopment, Sing<strong>ap</strong>ore. The keynote speech was speech.delivered by the eminent Indian architect Mr Charles Correa.A declaration to safeguard the environment, was signed, on behalf of the participating architects, byMr Syed Zaigham S Jaffrey, Chairman of ARCASIA; Mr Armin B Sarthou Jr, National Executive VicePresident of the United Architects of the Philippines; and Mr Edward HY Wong, President, Sing<strong>ap</strong>oreInstitute of Architects.The architects from Asia and other parts of the world gathered in Sing<strong>ap</strong>ore at ARCASIA Forum 11reaffirmed and announced that they do realise and want the world to realise that the eternal triangleof man, architecture and nature deeply impacts upon the lives of our peoples and that this trianglemust carefully be considered in all acts of intervention no matter in what theoretical garment it isclothed.And that in our architectural interventions done in the service of mankind, Nature need not be undulydisturbed when we intervene with our work. Neither must we be alienated from the diverse culturalplurality as we propose design solutions to our problems.The architects reaffirmed their commitment to finding ways to respond adequately to the ever-changingscenarios in the new century so that the architects may remain relevant, and in our roles, continue tosafeguard the integrity of our built environment in harmony with nature rather than in conflict with it.Cognisant of the growing pressures of the world community, the architects undertook to continuesupporting each other as equal partners from our nations, sharing with one another the informationand technology with the modern means of communication available, that would lead to a continuousimprovement in the lives of our people and our profession.SIA Gold Medal<strong>Award</strong> LectureDr Liu Thai Ker delivered the SIA Gold Medal<strong>Award</strong> Lecture on 28 November 2001 at theDBS Auditorium.He spoke on ‘Four Lives In Architecture’, sharinghis experiences as an architect and planner infour organisations - the Housing &Development Board (1969 – 1989), UrbanRedevelopment Authority (1989 – 1992), RSPArchitects Planners & Engineers Pte Ltd (1992– to-date) and School of Design, NationalUniversity of Sing<strong>ap</strong>ore (1980 – to-date).The lecture was attended by more than 150 SIAmembers and guests.Dr Liu was presented the SIA Gold Medal atthe 2001 SIA Annual Dinner on 27 April 2001.Dr Liu Thai Ker<strong>Award</strong>s presentedto NUS studentsMr Chua Yew Hor, Managing Director, HunterDouglas Sing<strong>ap</strong>ore presented competitionplaques to Tan Chee Yong, winner of the NUSDepartment of Architecture – Hunter Douglas<strong>Award</strong> For Innovative Use of Technology InArchitecture – 2001, in the M. Arch category,and to Kaw Jon Kher, the winner, in the BAArch category, at a lunch held at TheLighthouse restaurant in The Fullerton Hotel,on 21 September 2001.Each of the winners will also receive a trip toShanghai, China, on Sing<strong>ap</strong>ore Airlines and 4nights hotel accommodation at the Grand HyattShanghai. They will be taken on a half-day citytour and a half-day visit to the Hunter DouglasShanghai plant.Chee Yong Kaw Jon Kher
SINGAPORE INSTITUTE OF ARCHITECTS – HUNTER DOUGLAS DESIGN COMPETITION 2001<strong>Award</strong> <strong>Ceremony</strong>At an <strong>Award</strong> <strong>Ceremony</strong> held on 2November 2001, at The WestinStamford & Westin Plaza, MrEdward HY Wong, President of theSing<strong>ap</strong>ore Institute of Architectswere Mr Lee Kuan Boon (Chairman)and Mr Edward H Y Wong, bothrepresenting SIA, Assoc ProfMilton Tan, Head of Department,Department of Architecture, Schoolof Design and Environment,National University of Sing<strong>ap</strong>ore,and Mr Chua Yew Hor, ManagingDirector, Hunter DouglasSing<strong>ap</strong>ore.The judging criteria were creativityand design, variety of productsused, interfacing details and colourscheme.(SIA) presented the The Year 2001Sing<strong>ap</strong>ore Institute of Architects –Hunter Douglas DesignCompetition Plaque to Mr KennethCheong from T.R. Hamzah & YeangSdn Bhd, Kuala Lumpur, Malaysia,accepting on behalf of Dr KenYeang, Winner under theHypothetical Application Category,for the project submission‘Enterprise 4, Cyberjaya’.The <strong>Award</strong> Winner will make a tripto Shanghai, China, on Sing<strong>ap</strong>oreAirlines, stay for four nights at theGrand Hyatt Shanghai, the highesthotel in the world, and will go on ahalf-day city tour and a half-dayvisit to the Hunter DouglasShanghai plant.Plaques were also presented toGerald Tay for ‘The Floating Kelong’and to Chee Kok Weng and MichaelSiaw from Cesma International, for‘Pavilion In The Woods’, Merit PrizeWinners, also under theHypothetical Application Category.Serving on the jury for the 7 thcompetition in the annual series➥ The <strong>Award</strong> <strong>Ceremony</strong> Dinner➥ Mr Edward H Y Wong, President, Sing<strong>ap</strong>ore Institute of Architects, presents Competition Plaques to Mr Kenneth Cheong from T. A. Hamzah & YeangSdn Bhd (picture on left), Mr Gerald Tay (centre picture), and to Mr Chee Kok Weng and Mr Michael Siaw from Cesma International (picture on right,to the left and right of Mr Wong, respectively).5
SINGAPORE INSTITUTE OF ARCHITECTS – HUNTER DOUGLAS DESIGN COMPETITION 2001<strong>Award</strong> <strong>Ceremony</strong>➥ Aristo Mangkuliono, Ariel M. Roxas, Joan Lee, Michael Adi Kusuma, Corrine Ong and Max Lim(all from PWD Consultants Pte Ltd)➥ Sonny S Y Chan (ChanSauYanAssociates) andPeter von Selkey (Seifert Asia)The Programme for the evening started withcocktails and viewing of the award-winning designs,as well as displays of Hunter Douglas products.The <strong>Award</strong> <strong>Ceremony</strong> also included a presentationon ‘ The Architecture of Berlin’, by Mr Roland➥ Harold Hee (Glob@l Village Architects), John Ting (AIM Associates), Chan Seng Kee (DesignEnvironment Group Architects) and Goh Chong Chia (TSP Architects + Planners Pte Ltd)Herrmann, Counsellor and Deputy Head of Mission,Embassy of the Federal Republic of Germany inSing<strong>ap</strong>ore, and another, on ‘Sustainable Growth - AChallenge For The 21st Century’, by Dr Udo Loersch,Vice President, External Affairs, DaimlerChryslerSouth East Asia.Around 200 architects and other invited guests➥ Lau Kwong Chun (LT&T Architects), Ow Chin Cheow (Sing<strong>ap</strong>ore Institute ofArchitects) and Johnny Tan (LT&T Architects)attended the event.➥James Chan Kar Wai (Fourth Dimensions Architects), Lim YokHung (Sing<strong>ap</strong>ore Institute of Architects) and Dr Foo Ah Fong(Design Environment Group Architects)➥ Foo Tee Sim, Tan Mong Seng and Ma Ren Wei (all from Housing &Development Board)6
SINGAPORE INSTITUTE OF ARCHITECTS – HUNTER DOUGLAS DESIGN COMPETITION 2001<strong>Award</strong> <strong>Ceremony</strong>➥ Hendry, Chong Ching Yeng and Lu Ai Jun (all from Architect GroupAssociates Pte Ltd)➥ Luc Janvier (Hunter Douglas Belgium), Roland Herrmann (German Embassy inSing<strong>ap</strong>ore) and Udo Loersch (DaimlerChrysler South East Asia)➥ Un Wai Kay (Architects 61 Pte Ltd), Neo Sei Hwa (RDCArchitects Pte Ltd) and Li Xia (RDC Architects Pte Ltd)➥ Quah Cheng Ee (PWD Consultants Pte Ltd), and Fung John Chye, Chan Wai Fen,Eric Lau and Evelyn Lim (all from Point Architects)➥ R. Sivakumar (Architects Team 3), Kanda N. P. (CWRP), and AthulaAmarasekera and Joseph M Fermanes (Architects Team 3)➥ Lee Kuan Boon (RSP Architects Planner & Engineers Pte Ltd), Lee MunHoe (3P Architects) and Chee Kok Weng (Cesma International Pte Ltd)➥ Lo Su Shiang, Serina Sng and Victor Choo (all from Cesma InternationalPte Ltd)➥ Wilfred Lim (Archivogue), Lim Hock Lam (Architects Project Group) andHarold Hee (Glob@l Village Architects)7
SINGAPORE INSTITUTE OF ARCHITECTS – HUNTER DOUGLAS DESIGN COMPETITION 2001<strong>Award</strong> <strong>Ceremony</strong>The Architecture of BerlinBerlin, the c<strong>ap</strong>italof Germany isthe destination forthe winners of theSing<strong>ap</strong>ore Instituteof Architects –Hunter DouglasMr Roland HerrmannDesign Competition2002. Mr Roland Herrmann, Counsellor, DeputyHead of Mission, Embassy of the FederalRepublic of Germany in Sing<strong>ap</strong>ore, presentedsome of the architectural highlights of the city.Berlin evolved from two small settlements of merchants and fishermen along the river Spree, in the mid-12 thcentury, into one of the focal points of European intellectural life as Prussia’s c<strong>ap</strong>ital during the time of Frederickthe Great, that is, in the early 19 th century. This was also the time when the inner city of Berlin was given itsarchitectural character by the classicist buildings designed by Karl Friedrich Schinkel.In 1871, Berlin became the c<strong>ap</strong>ital of the newly established German empire under Emperors WilliamI and II. It was followed by some dark ch<strong>ap</strong>ters in the history of Germany, in the first half of the 20 thcentury - the First World War, the end of Germany’s First Republic, the ascent of the Nazis and thesubsequent Second World War. The bombing of Berlin during the Second World War resulted in theloss of some 50,000 people, the destruction of more than 50% of Berlin’s buildings and the subsequentdivision of the city on 13 August 1961, with the completion of the Berlin Wall.Twenty eight years later, the Wall came down peacefully and on 3 October 1990, Germany was reunited. InJune 1991, the German Bundestag met to debate the issue of Germany’s future c<strong>ap</strong>ital. A majority opted forBerlin. Since the decision to shift the seat of the Federal Government to Berlin, the city experienced a constructionboom, giving the new c<strong>ap</strong>ital a new sh<strong>ap</strong>e, with a unique blend of old and new.New SynagogueAs another reminder of the period of the Second World War, stands the New Synagogue. The work to build thelargest synagogue at that time, began in 1859. The synagogue could accommodate 4,000 persons and was designedin the Moorish-Byzantine style. Along with the Memorial Church, it fell victim to the same aerial bombing in 1943.Reconstruction of the synagogue did not begin until 45 years later – in 1988. The work to restore the dome flankedby two towers was completed in 1995. Only the foundation walls of the synagogue’s main prayer hall have beenpreserved. Today, the building houses a research centre and a memorial. It also contains a permanent exhibition offragments of architecture and parts of the interior which were found during reconstruction work.Memorial ChurchThe Memorial Church was constructed during the period 1891 – 1895. The fate of the church seemed to be sealedwhen aerial bombing by the British, heavily damaged it, in 1943. Only the 113 metre high tower remained after the attack.However, plans to demolish the entire church in 1959, met with a storm of protest by Berliners. The architect was forcedto incorporate the remains of the tower in his design. The result was an ensemble with a striking silhouette, which hasbecome an international memorial against war and violence.Potsdamer PlatzPotsdamer Platz was Europe’s urban traffic hub in the 1920s. After the division of the city, the Wallran directly through Potsdamer Platz. An area which had once been a hub of activity deterioratedinto wasteland. Following the opening of the Wall, Germany’s leading group of companies, DaimlerBenz, and Sony, one of J<strong>ap</strong>an’s leading groups, bought parts of the square.In 1994, the area became Europe’s largest building site. The names of architects who have designedbuildings for this new part of the city, reads like a ‘Who’s Who’ of modern architecture. It includes,among others, Renzo Piano, Christoph Kohlbecker, Arata Isozaki, Hans Kohldorf, Rafael Moneo andRichard Rogers.8
SINGAPORE INSTITUTE OF ARCHITECTS – HUNTER DOUGLAS DESIGN COMPETITION 2001<strong>Award</strong> <strong>Ceremony</strong>House of Parliament (Reichstag)With the Government’s decision in 1991 to shift the seat of the Federal Government to Berlin, and touse the old Reichstag building as the seat of the Bundestag, the Lower House of the German FederalRepublic, the building needed to be redesigned.A competition was held in 1992, which was won by the British architect Lord Norman Foster. Workcommenced in 1995. The official opening of the new Reichstag was in May 1999. The highlight ofthe restored building is the new glass dome with a spiral-sh<strong>ap</strong>ed ramp which makes it possible towalk around inside the dome.Statestheater (Konzerthaus), GendarmenmarktCommissioned in 1818, the concert hall was built by Karl Friedrich Schinkel, along Greek classical linesand incorporates a majestic façade of alternating pilaster-piers and tall windows, that permits naturallight to enter. The building, together with the German and French Cathedrals, is located at a squarecalled Gendarmenmarkt in the former East Berlin. These three massive buildings symmetrically positionedon an otherwise empty square, make it one of the major architectural delights of Berlin.As with many other buildings, the Concert Hall and the two Cathedrals suffered serious bomb damagein 1943. The reconstruction of Schinkel’s concert hall did not start until 1977.Nicolai QuarterThe Nicolai Quarter around the St Nicolai Church is the historical core of the city of Berlin. The StNicolai Church was mentioned in 1264 for the first time, but could have existed already in 1223. A neo-Gothic brick tower with two pointed spires was added during the period 1876 to 1878 by the cityarchitect Hermann Blankenstein. During the Second World War, the church suffered heavy damage.Not until 1985 was it possible to begin reconstruction of the Nicolai Quarter. The St Nicolai Churchwas reconstructed as a museum in accordance with the provisions for historical monuments.Brandenburg GateThe Brandenburg Gate is without doubt, Berlin’s most famous landmark. In the Cold War period, thegate stood as a symbol for German division into separate states. Today, the gate symbolises thereunification of Germany.King Frederick William II commissioned the architect Carl Gotthard Langhans to build the gate in1788. The 20-metre high brick structure is built in the early classicist style and modeled on thepropylaeum of the Acropolis in Athens. The gate is topped by the winged Goddess of Victory, Victoria,driving in an antique chariot drawn by four horses. The Brandenburg Gate is the last city gate stillstanding. The other 17 gates and the city wall were demolished during the 18 th and 19 th centuries.The Old Museum (at Museum Island)The classicist buildings designed by Karl Friedrich Schinkel have given central Berlin much of the<strong>ap</strong>pearance we know today. One of the most significant of Schinkel’s creations is the Old Museum,built between 1824 and 1828. It is also one of the oldest museums in Germany.At Your ServiceFor more information, please email germany@magix.com.sg9
SINGAPORE INSTITUTE OF ARCHITECTS – HUNTER DOUGLAS DESIGN COMPETITION 2001Dr. Udo Loersch, VicePresident, ExternalAffairs, DaimlerChryslerSouth East Asia, spokeon the issuesconfronting planners,politicians, economists,Dr. Udo Loerschecologists and others, inthe context of the r<strong>ap</strong>id growth in transportation,and the possible solutions available to them.IntroductionThe transition to the 21 st century is marked bytwo developments – the maintenance and furtherdevelopment of the growing mobility of peopleand material; and the change to an informationandknowledge- based, service-oriented society.To ensure that mobility can be maintained in thefuture, transport must be organised anddeveloped in an ecologically and sociallyacceptable way, with the required political andeconomic support, and utilising the innovativec<strong>ap</strong>abilities of all people concerned. Thetransport policy must define and develop thebasic conditions necessary for that purpose.Mobility is a basic requirement of people and anindispensable component of our lives. Mobilitycontributes considerably to the development of theeconomy and society and is a prerequisite for thefunctioning of social and economic processes. Theincreasing separation of home and work, as well asgrowing requirements concerning the use of leisuretime, have led to an unstoppable increase in traffic.<strong>Award</strong> <strong>Ceremony</strong>Sustainable Growth -A Challenge for the 21 st Centurywith more than 10 million inhabitants - in 2015,there will be 26 such mega-cities.Against the background of this situation, newinnovative solutions for the improvement of thetransportation systems and the maintenance of themobility of passengers and goods, are gainingsignificance, in order to meet the economic, ecologicaland social needs of our society in the 21 st century.The initial situationRoad transportation is the dominant mode ofmovement of passengers and goods. And thosewho travel by car, represent 80% of thepassenger traffic. The prognosis is that there willbe an increase of 30% in motorised privatetransport, by the year 2010. The major part, ormore than 75% of this traffic, will be shortdistancemovements (distances up to 80 km).Today, cars and trucks are the principal meansof transportation of passengers and freight. Theywill maintain their significant role in the future.Innovations in this method of transportation areof major importance for improved developmentof towns and for environmental compatibility.Public transport has become the focal point ofinterest in areas where there is a concentrationof population, as certain routes are congestedregularly at peak hours. Therefore, themaintenance and extension of the transportationinfrastructure, is of major importance. However,for years, investments in traffic infrastructurehave actually been decreasing. The g<strong>ap</strong> betweenthe performance of transportation andinvestments in it, has widened even further.As a result, bottle-necks, traffic jams, and theburden on the environment, have beenincreasing.Inadequate transportation infrastructure and itsconsequences, such as traffic jams andunnecessary driving, have neutralised the savingsin fuel consumption, achieved through constantdevelopment of engine technology.The mineral oil industry, for example, is convincedthat the main topic in future traffic development,will no longer be emissions, but rather, theimproved handling of traffic volumes, throughmeasures for the intelligent organisation oftransportation.Traffic in congested areas is of particular publicand political interest. It is a daily annoyance and,at the same time, a long-term challenge.Continuous population growth, as well as themagnetic effect of large cities, have led toagglomerations such as Mexico City, Cairo, SaoPaulo, Tokyo etc. These aggravate traffic problemsand result in negative effects on traffic and theenvironment. Today, more than 50% of the world’spopulation, that is, 3.4 billion people, live in citiesand a great number of them live in mega-cities. Afurther increase to 60 or 70% has been predictedin the coming decades. Today, there are 17 citiesIn view of the growing amount of traffic, solutions have to be found to sustain the mobility ofpassengers and freight.10
SINGAPORE INSTITUTE OF ARCHITECTS – HUNTER DOUGLAS DESIGN COMPETITION 2001<strong>Award</strong> <strong>Ceremony</strong>Approaches for solutionsIn view of the growing amount of traffic andscarce financial resources, the question ofintelligent and innovative solutions that areeconomical and ecological, for the sustainablemobility of passengers and freight, has arisen.Possible measures include traffic avoidance, citydevelopment, traffic transfer, technicalinnovation, transport telematic systems andimproved traffic management systems.Traffic avoidanceTraffic avoidance is the most efficient way toreduce the burden on traffic and environment.Possible measures to achieve this includeintelligent city development, advancedinformation technology (Internet, e-commerce,home offices), reduction of empty runs or betterutilisation of passenger cars and commercialvehicles, avoidance of unnecessary driving (forexample, parking, loading/unloading), andmodern transportation telematics.City developmentWith the help of integrated transport models,scientists were able to find out the relationshipbetween the development processes in the fieldsof transportation, population, economics andenvironment.Furthermore, the world conference ‘Habitat II’1996 in Istanbul resulted in new findingsconcerning the correlation between settlementstructure and traffic. Points to consider areinterconnection of home, work and leisure time;decentralised concentration; increasedaccessibility; creation of typical districts; supportof supply and leisure facilities near residentialareas; and creation of a sufficient socialinfrastructure in the residential areas.Traffic transferThrough the linking of the different transport modes,the individual strengths of, and the free c<strong>ap</strong>acity in,each system can be utilised for more efficientmovement of passengers and freight. Relevanttopics include intelligent networking of trafficsystems, hierarchical systems of transport networksand junctions, creation of multimodal transportchains, development of logistics centres (freight andIntelligent traffic transfer between different transportation systems.transfer centres), creation of innovative transloadingsystems, and standardisation of information andcommunications systems.Technological innovationThere is high expectation that environmentallycompatible means of transportation, will bedeveloped. Additionally, research anddevelopment in the vehicle industry isconcentrated on the preservation of resourcesand the use of renewable energy sources. Theresearch is focused on energy-saving propulsiontechnologies; the use of renewable energysources (fuel cells); increased safety; vehicleswith intelligent systems; internet communicationfrom within the vehicle; and technology foradvanced control, management and safety inroad transportation.Engineers are also concentrating on reducing theemissions from, and the noise generated by,moving vehicles.Transport telematics systemsIn the control of growing traffic flows, informationtechnology is gaining great importance.Telematics, a concept which combinestelecommunications and informatics, is employedto link traffic data in an intelligent manner.Examples of telematics products are automaticguidance systems, satellite navigation systems,dynamic autopilot systems for the optimisationof routes, intelligent traffic guidance systems(ITGS), floating car data (FCD), automaticemergency call systems, terminal managementsystems, and theft pursuit systems.Although it cannot replace transportinfrastructure, telematics can considerablycontribute to a more efficient exploitation oftraffic c<strong>ap</strong>acities and potentials.Traffic management systemsNew traffic management systems for individualand public transport, optimise the processes andensure the efficient transportation of passengersand freight. These include computer-controlledmanagement systems, parking guidance systemsfor the management of parking areas, intelligenttraffic control systems, danger detection systems(for rain, fog, ice), interference management, andelectronic toll collection.The DaimlerChrysler GroupAfter the fall of the Berlin Wall, theredevelopment of the city involved some of thebiggest names in contemporary architecture.Among the key investors that have facilitated thespectacular architecture of Potsdamer Platz, andthereby contributed to the transformation ofBerlin to a 21st century city, is theDaimlerChrysler Group, a leading manufacturerof products and services for transportation,including cars, buses, trucks, and large enginesfor ships. The Group also has the competence todevelop advanced intelligent traffic concepts, tobetter organise traffic and maintain mobility.At Your ServiceFor more information, please call 849845411
C<strong>ap</strong>tain At The helmThe successful hosting of the Architects RegionalCouncil Asia (ARCASIA) Forum 11 in Sing<strong>ap</strong>ore,in September 2001, is one of the highlights ofMr Edward Wong’s tenure as President of theSing<strong>ap</strong>ore Institute of Architects (SIA).The event brought together delegates from 16countries in Asia who, among other things,pledged to carefully consider the eternalrelationship between man, architecture andnature, in all matters relating to architecturalintervention.Mr Wong comments on some of the otherimportant issues and his personal interests.Architects and theenvironmentWe believe to some extent that architects arecustodians of the environment. Whereintervention is inevitable, as we need buildingsto facilitate economic progress and improve livingconditions, we are looking to rec<strong>ap</strong>ture thenatural environment, through the creation ofskygardens, for example. Where roadside treeshave had a strong association with the lives ofresidents living nearby and others, we try topreserve them.Currently, of great interest to us is energyconservation. We are working with the Ministryof Environment to come up with ways to promoteenvironment-friendly buildings. Jointly with theBuilding and Construction Authority, we areevaluating energy-efficient buildings.Mr Edward WongConditions of practiceMy overwhelming concern is to bring aboutconditions of practice to ensure that thearchitectural profession is sustainable.In recent years, a lot of changes have taken place,that have greatly affected the architecturalpractice. For example, the government’s promotionof Design & Build (D&B) has a significant impacton the architectural profession. It virtually requiresmany firms of architects and consultants tocompete for each D&B project,with only onearchitectural firm emerging successful.What I am trying to do, through the CIJC(Construction Industry Joint Committee), is toseek some recompense for the parties thattendered but were unsuccessful.Whilst there is some reason for the Construction21 initiative to point in the direction of D&B, webelieve that it is only one of the methods ofconstruction procurement and is not suitable forall types of projects. A good alternative is theDevelop & Construct (D&C) contract where thearchitect will carry out concept design, up toperh<strong>ap</strong>s the schematic design stage. The clientis assured of what he is getting and can beintimately involved in the concept design. Thenthe project is tendered out. The contractor cansee the client requirements and proposesolutions. The concept architect oversees thearchitectural QC aspects of the project. Thecreativity and synergy between consultants andcontractors are thus ensured. It is the ‘best ofboth worlds’. D&C contracts have been used aRaffles Marina12
Republic of Sing<strong>ap</strong>ore Yacht ClubKeppel Marinalot by the private sector.Code of ConductAnother issue I have been involved in, relates tothe formulation of a code of conduct thatencourages people in the industry to attain highstandards of behaviour. We should always actcorrectly and ethically towards one another.One of my tasks is also to update the ArchitectsCode of Conduct and Ethics in light of theliberalisation of the laws relating to publicity byprofessionals. We are also working with theBoard of Architects, on the rules relating tocompetitions, in particular, how to bring about alevel playing field for participating architects.A great professionArchitecture is one of the great professions. Noother profession will stretch you in so manydirections. It is also greatly satisfying to build agood building and to see people benefit from it,because you not only have to be creative, at timesyou even have to be extremely persuasive, toconvince the various parties of the quality of workexpected of them in a project.Whilst you are working for your client, you shouldalso have the interest of the end-user in mindand strive to create something of beauty.Sing<strong>ap</strong>oreans are fortunate that we have fairlystringent controls on how buildings aredeveloped. You do see order, organisation andbeauty in our streets. Parks are clean and green.Other facilities are maintained equally well. Asa country progresses, the quality of life becomesimportant. Every human activity - living, working,and participation in arts, cultural activities andsports - takes place in a building of some kind.We are in buildings 90% of our lives. Architectscan thus help greatly in raising living standards.On a personal noteOne of my passions is sailing and the promotionof the sport. For recreation, I take my boat andsail around Sing<strong>ap</strong>ore waters. I have shipped myyacht to New Zealand and sailed back toSing<strong>ap</strong>ore through the Pacific Islands and as aresult of my exploits, I became involved in marinadesign. Having completed the Raffles Marina, thefirst of its kind in Sing<strong>ap</strong>ore and the Republic ofSing<strong>ap</strong>ore Yacht Club Marina, I am now workingon the Keppel Marina.I had an interest in cars and in the early 70s, I usedto race Classic cars. This was after the familyadventure, driving to Europe from Calcutta in India.The 2 1 /2 month overland journey took us via theAsian highway, to the UK, going through some exoticplaces in Nepal, Afghanistan, Iran and Turkey.What I consider as one of my greatest personalachievements, is giving up smoking andcompleting two marathons.At Your ServiceFor more information, please call 337677713
An Ecological ApproachTo The Design Of BuildingsT. R. Hamzah & Yeang Sdn. Bhd. is anarchitectural firm with its headquarters inKuala Lumpur, Malaysia. In practice since1976, the firm has current and completedprojects in Europe, USA and Asia.MBF Tower, PenangT.R. Hamzah & Yeang which has officesalso in London, Germany, China andAustralia, is headed by principals TengkuDr Ken YeangRobert Hamzah and Dr Ken Yeang, both ofwhom were educated at the AA(Architectural Association) School in London. Tengku Robert Hamzah alsocompleted the AA Tropical Architecture School course under Dr OttoKoenigsberger. Dr Yeang subsequently received a doctorate from CambridgeUniversity (UK) in ecological design.The firm’s expertise comes from an ecological <strong>ap</strong>proach to the design oflarge projects and buildings, which gives due consideration to the impact ofthe site’s ecology and to the building’s use of energy and materials over itslife-cycle.Much of the firm’s early work pioneered the passive low-energy designs forhigh-rise buildings, through what has been described as the ‘bioclimaticskyscr<strong>ap</strong>er’. The firm is a long-serving member of the Council on Tall Buildingsand Urban Habitat (USA).The firm’s technical ideas are published in the book, ‘The Green Skyscr<strong>ap</strong>er:The Basis for Designing Sustainable Intensive Buildings’.The firm has completed more than 200 projects of various sizes. Many ofthem were secured through winning international competitions.Dr Yeang is one of the most famous architects in Asia. He has won severalprestigious awards including the 2000 Sir Robert Mathew <strong>Award</strong>,Commonwealth Association of Architects (CAA), London, UK; the 1999 PrinzClaus Fonds <strong>Award</strong> for Culture and Development, from The Netherlands;the 1999 Asia Pacific Distinguished Scholar <strong>Award</strong> at the Third InternationalSymposium on Asia Pacific Architecture, School of Architecture, Universityof Hawaii; and the 1999 UIA Auguste Perret Prize for Applied Technology inArchitecture.Recognition for building projects designed by Dr Yeang includes the 1998URA (Sing<strong>ap</strong>ore’s Urban Redevelopment Authority) Ecological Design In TheTropics Design <strong>Award</strong> for EDITT Tower (2nd Prize), in association with Swan& Maclaren Architects of Sing<strong>ap</strong>ore; the 1999 RAIA (Royal AustralianInstitute of Architects) International <strong>Award</strong> for Menara UMNO; the 1995Aga Khan <strong>Award</strong> for Architecture and the 1997 RAIA InternationalArchitecture <strong>Award</strong>, both for Menara Mesiniaga; and several PAM(Malaysian Institute of Architects) <strong>Award</strong>s.He also holds several academic <strong>ap</strong>pointments at universities in Australia,the UK and USA.Located on a regular sh<strong>ap</strong>ed site along Jalan Sultan Ahmad Shah, Penang,the tower is a development of the tropical high-rise ideas where the upperparts of the tower have large 2-storey-high ‘skycourts’ as the building’s keyfeature that provides better ventilation and deck-space for planting andterraces.The lift lobbies are naturally ventilated with bridged-walkways leading tothe <strong>ap</strong>artment units. Stepped landsc<strong>ap</strong>ing planter-boxes are located on themain façade of the building.The structural frame is constructed out of reinforced concrete with slipformfor the side service cores for the lift-shafts. The typical floors aredesigned to be column-free. The lower block for the <strong>ap</strong>artment is an RCframe construction with brick infill.The tower columns are at the periphery of the <strong>ap</strong>artment units and aretransferred to the columns at the podium.14
Elephant & Castle Eco-Towers (Residential), LondonThe <strong>ap</strong>proach to environmental sustainability here is holistic. It takes intoaccount the entirety of the systems and functions of the ambient environment.The ecological design considers the building’s external interdependencies,which are the designed system’s relations to its external environment andecosystems; internal interdependencies which are the designed system’sinternal relations, activities and operations; external to internal exchangesof energy and matter, which are the designed system’s inputs of energy andmaterial; and internal to external exchanges of energy and matter, whichare the designed system’s output of energy and materials.CAAG Tower, LondonThe Elephant & Castle development encompasses a vision to transform over180 acres in South Central London into a scheme which will provide an over1 million sq ft facility for shopping and leisure, 3,500 new homes for sale,over 1,100 new social homes, a new public transport interchange, 500,000sq ft of offices, one hotel, 800,000 sq ft key worker accommodation, newcommunity facilities, and three major parks (one of 15 acres).The Elephant and Castle regeneration project was jointly designed by anumber of consultants. A new railway interchange divides the site into two.The west side of the railway track was designed by Foster & Partners andthe residential <strong>ap</strong>artments on the east side of the railway track weredesigned by TR Hamzah & Yeang, HTA Architects and Benoy Limited.Benoy Limited designed the retail spaces while TR Hamzah & Yeang designedthe towers, with HTA Architects. The brief calls for the design of three Eco-Towers for residential use, above a retail and commercial area.The towers make the most of a southerly aspect to catch the winter sun. Theviews of the city to the north are also maximised. The internal void and walkwaysc<strong>ap</strong>ture the sun, creating a series of light wells to brighten the service areas inthe <strong>ap</strong>artments. The wings of the building allow cool breezes in the summer toenter the central atrium while shielding it from the winter wind.The design seeks to re-create conditions on the ground ‘up in the sky’, withfeatures such as an entrance lobby, light wells and balconies for every unit,and shared secondary and tertiary landsc<strong>ap</strong>ed open spaces and sky podswithin groups of housing in the form of sky courts and communal pods. Theroof-top of the retail area is designed as a roof garden.The unique design feature of this project is the continuous ramped art gallerythat spirals up the building from ground level, with <strong>ap</strong>artment units coexistingwith the gallery on the same floor. The <strong>ap</strong>artments have separateaccess lobbies so that there is no inter-mixing of functions.The <strong>ap</strong>artments face south and west, to take advantage of the views andsunny aspects while the gallery faces predominantly north and east wheredirect sunlight into the spaces is minimal.The <strong>ap</strong>artment units are designed in standard modular dimensions thatenable combination of units to form larger <strong>ap</strong>artments.A triple volume sky gallery is located at the top of the tower with a cafe andrestaurant overlooking the creek and beyond.A landsc<strong>ap</strong>ed skycourt with common facilities in the mid-floors of the tower,serves as communal space for the <strong>ap</strong>artment users in this compact site.At Your ServiceFor more information please call 603-42571966 or email trhy@tm.net.my15
Brazilian Architecture- Observations by Lorain KokLorain KokThe NUS School Of Architecture – HunterDouglas <strong>Award</strong> For Innovative Use OfTechnology In Architecture was launched in1999 as an annual event. The competition hassince been renamed the NUS Department OfArchitecture – Hunter Douglas <strong>Award</strong> ForInnovative Use Of Technology In Architecture.The competition challenges students todemonstrate, through their designs• The elegant and innovative use oftechnology, both as a design generatorand in product implementation• The ability to integrate technology as a viable component of design• The use of technology to respond to architectural concepts such asstructural integrity, climatic considerations, human activity needs, culturalinterpretations, coherence of architectural vocabulary etc• The ability to integrate mechanical and electrical systems creatively,if this is <strong>ap</strong>plicable to the design, and to respond to the environmental /site context.As the winner of the 1999 <strong>Award</strong>, under the BA (Arch) Category, Lorain Koktravelled to Brazil. She describes some of her impressions.Pinacotea do EstadoState Art Gallery (1993 – 1998). Designed by Ramos de Azevedoby. Restored by PauloMendas da Rocha.Paulo Mendas da Rocha had a contemporary vision of the city of the future. It is obviousthat he is not the nostalgic kind, to reminisce or dwell in the past. It is the future of thingsthat interests him.His new infiltration into this old building is obvious. The old building sits as it is. Minimallyrestored with its peeling white plaster and chipped bricks. The new interventions aremetallic brown structures and I-beams. Modern materials which sit lightly on the oldremnants of history. A completely new language. A completely new circulation.The old circulation consisted of walking around the rooms, around the galleries, aroundthe building, along corridors. The new bridges stretch across the rooms. Through therooms, through the voids, not around the voids. The new structures are light while the oldare the heavy round columns. Mendas da Rocha does not try to be the old, does notpretend to copy the old. He blatantly wants to be the new.Copacabana BeachLess than one street and 3 minutes away from Gloria Station, the panoramic view of thebeach explodes before you. A wide endless beach that continues further than your eyecan wander. And this is only Copacabana beach. There is still Ipanema, Leblon, SaoConrado and Barra de Tijuca. The beaches are a permanent characteristic of living in Rio.Statue of ChristOverlooking the beaches of Rio, is a 30 metre tall granite structure of Christ with a mostbenign expression. The view is breathtaking. Light blue sky, only a few clouds and seagulls gliding around the statue. The city looks much less chaotic from here as Christwatches over it.16
SESC – Pompeia Leisure Centre.(1977 – 1986). Designed by Lina Bo Bardi.hinder any direct response the observer had to the artwork. There is no discerniblechronological order. The work should not be judged by WHO painted it or WHEN,(in which era) it was produced. It should be enjoyed with no prior preconceptions.Art then becomes accessible to everyone alike, not just the rich or the poor. Thereis no longer an artistic, cultural or social barrier.Her alternative morphology begins to reveal itself in the design of SESCPompeia.In the suburban district of Sao Paulo, Pompeia, sits SESC- Pompeia Leisure Centre.It is a conversion of a previously run-down brick and zinc roofed factory, into auniversally loved, universally enjoyed building.Just like her synchronic view of art, Lina Bo Bardi had a different vision ofwhat architecture should be. Away from its pre-established standards. Brutal,coarse, savage, harsh and grossly sensual, grossly honest in expression. Youarrive and pass through wooden gates. Lining a long axis are the revampedfactory buildings. A huge platform lies at the end of the path. A bright red signadvertising the exhibition of Lina Bo Bardi and her works sits on it.Turning left on to a path perpendicular to the original axis, three monumentaltowers stand. Three huge stark monolithic structures. Numerous bridges ondifferent levels join two of the towers. All of the towers are made entirelyout of off-form concrete. Unfinished and raw. The larger square block on theleft has irregular windows placed at regular intervals. The block on the righthas regular windows placed at irregular intervals. The third circular tower infront of this block, a water tower for the swimming pool in the larger regularblock, stands alone.Next to the pathway, is a long wooden platform, longer then the length ofthe pathway, with white deck chairs. On sunny days, people sunbathe andread books on the platform.Back up the axis in the factory buildings, are numerous rooms. There is justsomething pleasant, inviting and comfortable about these spaces. Lina Bo Bardifuses the economy of construction with strong conceptual intentions. This is notan easy feat.The new materials, colours, fuse comfortably with the old. Concrete, drains linedwith pebbles to slow the water flow, pebbles embedded in the concrete floorinstead of the use of tiles, green, red or blue painted metal pipes, industriallookinglifts and staircases, wooden doors and windows.SESC- Pompeia is a social vehicle. A cultural vehicle. A laboratory of humanbehaviour, but not in a manipulative sense. Most of the spaces in the factorybuildings try to be multi-purpose. Like the unlabelled paintings in MASP. There isa reluctance to label a space as something specific, as it is conventionally donein all buildings.Lina Bo Bardi tries to break any preconceptions that you will have - in all forms,ranging from her varied interests in art, architecture, film, theatre and fashion.From the way things should be seen, should be done or socially, culturally acceptedas the ‘norm’. Even the ideas of her art museum, MASP, Muse de Arte de SaoPaulo, deviates from the normal perception of one.None of the art work exhibits are labeled because her belief was that this wouldThe spaces here are loosely defined. Large undivided open spaces where peoplecan do anything at all. There is no hierarchy of circulation. The space is what youwill make it become. It is entirely up to the participant. Entirely up to the activity.The building will only help to reinforce your motives. In doing so, people begin torelate to each to each other and learn to experiment with ways to live together.At Your ServiceFor more information please call 8624466 or email hds@<strong>hunterdouglas</strong>.com.sg17
Seminar on largesun louvre systemsLuxalon ® Limelight louvresMr Sipco de JongeHunter Douglas Sing<strong>ap</strong>ore hosted aTechnical Talk on 28 September 2001 atThe Sheraton Towers Sing<strong>ap</strong>ore.The topic was ‘New Generation SunLouvre Systems’ and the speaker was MrSipco de Jonge, International SalesDirector, Limelight BV, a Dutch companythat specialises in the design andproduction of these large aerofoil-sh<strong>ap</strong>edproducts.Limelight BV is a wholly owned subsidiaryof the Hunter Douglas Group which isheadquartered in Rotterdam, also in TheNetherlands.Mr de Jonge spoke on the severaladvantages of the versatile LIMELIGHTlouvres. The louvres can be adjustedmechanically or manually, to control theamount of light entering a building andcontrolling the thermal loads on thestructure, whilst also providing adequateventilation. They can be made to functionas fully closed or fully open systems andcan even be moved from side to side. Thelouvres can be used as security and privacyscreens, and in perforated versions, asacoustic ceilings.Mr de Jonge also presented severalinteresting projects where the LIMELIGHTlouvres have been successfully installed,including museums, a carpark within abuilding, a soccer stadium and othercommercial and institutional buildings.The seminar was attended by around 100architects.18
used in EIHMS Building in Surrey, UKDesigned by Nicholas Grimshaw & Partners Limited, The European Institute of Health andMedical Sciences (EFHMS) in Surrey, UK, is a multi-disciplinary centre for health care, researchand education. It is an addition to the University of Surrey’s Guildford campus and occupiesone of its most prestigious sites, orientated towards Guildford Cathedral and serving as theeastern gateway to the campus. Given this high profile position, the institute has beendesigned to be representative of the university, notable for its innovative and entrepreneurial<strong>ap</strong>proach to academic learning. Its dramatic form - curved, clad and cantilevered - is a visualmet<strong>ap</strong>hor for the forward-thinking attitude which has made the university one of the mostself-sufficient in the country.Clearly visible from all road and rail <strong>ap</strong>proaches to the university and the town of Guildforditself, the building relies on its striking silhouette to create an emblematic first impression.Dramatically cantilevered, and thus responding sensitively to the steep slope of the StagHill site, the east elevation is a sleek addition to the Guildford skyline. In fact, there areeffectively two east elevations, as the institute comprises two wings - a five-storey blockto the north and a low-lying plinth to the south. From across the campus lake, these<strong>ap</strong>pear to be completely detached from one another, cut in two by the axial pedestrianroute that runs through the campus towards the cathedral. They are, in fact, linked atbelow ground level, an economical concrete frame system supporting both the dramaticinward lean of the laboratory wing and the dynamic outward thrust of its five-storeycounterpart.One of the principal benefits of a concrete frame system is that it frees the outer skin ofthe building from load-bearing responsibility. The architects have exploited this fact bycladding the building with a variety of lightweight materials - zinc on the east elevation(s)and a mixture of opaque and transparent glass on the north and south. The building’slines are clean and easily read, complemented by the purity of the cladding materials, butthey are by no means hard and angular. They curve to define the eastern corner of theStag Hill site emphasising that, although the building has a unique identity, it neverthelessfits into a coherent campus in which buildings complement each other, not act incompetition.Internally, the use of a concrete frame system has led to the creation of a fundamentallyfree plan that, in turn, has made it possible to incorporate atria into the building. Thearchitectural team developed the idea of the atria as ‘hubs’ - large open areas whichmake movement through the building more fluid and promote social interaction. The‘opening-out’ of the main wing skywards, achieved through cantilevering, has given theatria a monumental quality, <strong>ap</strong>propriate to a place of higher learning. On a purely functionallevel, moreover, it has significantly increased the amount of internal space available foreducational facilities. These facilities - lecture theatres, study rooms and administrationoffices - benefit from the optimum degree of natural daylight filtering through from theatria as well as from the large areas of fenestration on the outer walls.☛EIHMS Building, Surrey, UKLIMELIGHT louvres used for the elliptical sh<strong>ap</strong>ed canopy structure.The characteristicsof this <strong>ap</strong>plication include the production of perforated panels using the water-jetcutting technique; the creation of consoles with a high-tech <strong>ap</strong>pearance; the creationof canopies that follow the contours of the building, for which 378 segments ofdifferent dimensions were required; and the production of cold-rolled aluminium noseprofiles.At Your ServiceFor more information please call 8624466 or email hds@<strong>hunterdouglas</strong>.com.sg19
A Food Court With AmbienceThe interior design concept for theRaffles Hospital Food Court had tomeet the high aesthetic standardsrequired by both the managementof the reputed medical servicesorganisation, and the operator,BANQUET.T · G Space Consultants hasMdm Goh Lek Imm from transformed the <strong>ap</strong>proximatelyT . G Space Consultants 3,500 sq ft inside and 500 sq ftoutside, into a coffee-house-typeenvironment that can seat around 100 and 50 people respectively.Key to the creation of the interesting ambience is the use of very goodquality materials. A remarkable feature is the use of the LUXALONpowder-coated aluminium ceiling system from Hunter Douglas.The choice of furniture further defines the coffee house aspect of the setting.Functionally, the ‘egg-crate’ Cell Ceiling system, in 200 mm x 200 mmmodules, provides a sense of height and sufficient transparency, whilstalso concealing, to a great extent, the M & E services.Marble, cherrywood and metal spray painted panels have been usedfor the stall fronts – a rather unusual treatment.The use of simple backdrops with coloured panels, helps to ensure aclassic feel whilst at the same time, bringing interest to the space, whichis also achieved through rustic stone feature walls and other means.Circular marble-, square timber-, and surfboard- tables, and solid timberchairs, rest on a floor finished with homogenous ceramic tiles, furtherdefining the coffee-house aspect of the setting.A lot of emphasis has also been given to the quality of lighting. The glassdoors at the entrance emphasise the ‘open’ concept of the food court.Mdm Goh Lek Imm, a qualified architect, set up T · G Space Consultantsin 1989 and since then, the firm has established its professionalism andsuperiority in the field of interior design and space planning. T · G SpaceConsultants has completed a number of projects for local andmultinational customers, particularly for financial services companies.Other types of projects handled by the firm include those in the retail,restaurant, corporate office, residential and institutional sectors.Supported by a team of talented designers, T · G Space Consultants isc<strong>ap</strong>able of creating quality designs that are ultramodern, contemporaryand chic, as well as reflective of the client’s corporate identity andculture.T · G Space Consultants has a branch office in Beijing, China, to manageprojects for the firm’s international corporate clients in China.At Your ServiceVery high quality materials have been used for the interior design, such as the LUXALONtransparency, whilst also concealing, to a great extent, the M&E services.For more information, email tgli@pacific.net.sg20
LUXALONAluminium Cell CeilingThe LUXALON interior ceiling programmeincludes a wide range of metal ceilingsystems, both open and closed lineal forms,as well as tile and plank style ceilings. Addedto this is the LUXALON cell ceiling, a popularkind of egg-crate ceiling.The ceiling consists of a visuallyuninterrupted area of square or rectangularcells, available in a series of six cell modules.Surfboard tables below the LUXALON Cell Ceiling system.The profiles are 10 mm wide and 50 mmdeep. The LUXALON system has inwardlyreturned edges at the top, forming anelongated box section. This providesexceptional rigidity and flatness.Main and cross runners form the structural grid.The actual cell elements are supported by themain grid by means of an ingenious sliding clip,fixed to the ends of the profiles. This uniquesystem speeds installation and offers thepossibility to easily demount the cell elementsdirectly from below as well as in an upwarddirection. This is a great advantage of the system.Another advantage integrated into thissystem is the simple ad<strong>ap</strong>tation around theperimeter. The main grid as well as the cellelements can be ad<strong>ap</strong>ted in each module.The cut-outs in the cross-runner are such thatby just making straight cuts, the tongues forthe connection to the main runner areautomatically created. The sections of thecell elements only require a straight cut. Thesliding clips are then simply inserted into thesections to support the elements.The LUXALON Cell Ceiling is made of stoveenamelled aluminium strip, available in awide range of standard colours.Cell Ceiling System, in 200 mm X 200 mm modules, which provides a sense of height and sufficientAt Your ServiceFor more information please call 8624466 oremail hds@<strong>hunterdouglas</strong>.com.sg21
QUEST for EXCELLENCE 2002The Quest for Excellence seminar was initiated by Hunter DouglasSing<strong>ap</strong>ore to raise the standards of professionalism in the buildingindustry. The first event in the biennial series which was held inYear 2000, attracted more than 200 people.Quest for Excellence 2002 will be held at the Shangri-La Hotel, Sing<strong>ap</strong>oreon 22 March 2002. At the stimulating, half-day event, presenters with wideexperience and impressive track-records will provide participants withvaluable insights that will enable them to better position themselves andtheir businesses, to cope with the r<strong>ap</strong>id changes in the industry.The high-impact programme will feature ‘The Pursuit of Excellence’ by MrGoh Chong Chia, Deputy Managing Director, TSP Architects + Planners PteSeminar Programme1.00 PM Registration.1.25 PM All participants to be seated.1.30 PM “The Quest Journey”by Mr. Chua Yew Hor,Managing Director,Hunter Douglas Sing<strong>ap</strong>ore.1.45 PM “The Pursuit of Excellence”by Mr. Goh Chong Chia,Nominated Member of Parliamentand Past President of the Sing<strong>ap</strong>oreInstitute of Architects and HonoraryPatron of the Society of InteriorDesigners (Sing<strong>ap</strong>ore).2.15 PM “Dreams of an ExtraordinaryWindow ……”2.30 PM Tea Reception3.00 PM “Best Practices in Service Excellence”by Mr. Nolan Tan, Chief Executiveand Principal Consultant of TheService Quality Centre Pte Ltd.4.00 PM “Presenting Yourself Professionally in Business”by Ms. Jill Lowe, Jill Lowe International5.00 PM “Know More about Beautiful Windows …..”5.30 PM See you at QUEST for EXCELLENCE 2004Ltd; ‘Best Practices in Service Excellence’ by Mr. Nolan Tan, Chief Executiveand Principal Consultant, Service Quality (SQ) Centre Pte Ltd; and ‘PresentingYourself Professionally in Business’ by Ms Jill Lowe, Jill Lowe International.Quest for Excellence 2002 is supported by the Sing<strong>ap</strong>ore Institute ofArchitects (SIA), Sing<strong>ap</strong>ore Institute of Surveyors & Valuers (SISV), Societyof Interior Designers (Sing<strong>ap</strong>ore) [SID(S)] and the Interior DesignersAssociation (IDA).SIA members who attend the seminar will receive two points for theirContinuing Professional Development Programme, while those members ofSISV who attend will obtain an accreditation of 5 hours in their ContinuingProfessional Development Programme.“The Pursuit ofExcellence” by Mr GohChong Chia, DeputyManaging Director, TSPArchitects + PlannersPte LtdThis presentation looks at the uniqueresponsibility of interior designers andarchitects as they translate their deep, micro-level understanding ofgeometric configurations, texture, colour and materials, into exciting livingand working spaces, suited to the age, gender, lifestyles and working habitsof clients and tenants, in such a way as to contribute to the realisation ofenvironment-friendly, culture-sensitive and functional urban developments.Mr Goh Chong Chia served as a Nominated Member of Parliament (NMP) inSing<strong>ap</strong>ore and is the Deputy Managing Director, TSP Architects + PlannersPte Ltd. An architect in private practice for close to 30 years, Mr Goh hasalso held positions of responsibility on various committees of the Sing<strong>ap</strong>oreInstitute of Architects (SIA). He was elected SIA President for the term 1993to 1996 and continues to serve the institute in various c<strong>ap</strong>acities. Mr Gohalso serves as a Region IV Council Member of the International Union ofArchitects (UIA). In May 2001, he was inducted as the Honorary Patron ofthe Society of Interior Designers (Sing<strong>ap</strong>ore), SID(S).Mr Goh studied architecture in the UK, on a British Council / PSC Scholarship,obtaining a Diploma in Architecture from the Birmingham School ofArchitecture in the UK, in 1972, and a Bachelor of Science with Honours inArchitecture, the same year. He was the recipient of the 1971 / 1972 PhippsBequest Prize. Mr Goh is a Corporate Member, Royal Institute of BritishArchitects (RIBA); a Fellow Member, SIA; a Corporate Member, PertubuhanAkitek Malaysia (PAM); and a Fellow Member, Society of Project Managers.He is registered with the Board of Architects Sing<strong>ap</strong>ore and Lembaga AkitekMalaysia, and is also a Registered Inspector (Building Fire Safety Works).22
QUEST for EXCELLENCE 2002QUEST for EXCELLENCE 2002‘Best Practices inService Excellence’ byMr Nolan Tan, ChiefExecutive and PrincipalConsultant, ServiceQuality (SQ)Centre Pte LtdIn today’s ever-changing world, trends,tastes and customer types are constantlyevolving. To stay one step ahead, it isimperative to incorporate futurerequirements of our customers into ourstrategic plans, says Mr. Nolan Tan. He will share his experiences onthe need to constantly define customer segments, entrench customersthrough a deliberated contact management programme, ensure customersatisfaction and, above all, win customers over to be our advocates.The SQ Centre is a highly respected international management consultingand training company. The centre of excellence was set up jointly bySing<strong>ap</strong>ore’s Productivity & Standards Board (PSB) and Sing<strong>ap</strong>ore Airlines.SQ Centre helps organisations establish a customer-focused and innovativeculture. It has helped more than 750 organisations, both private and public,for over a decade. Mr Tan oversees the growth and development of thelocal establishment as well as its franchises abroad. Lending his consultingexpertise to help companies define their service missions, Mr Tan guidesthem in formulating strategies and developing a competitive edge for theirservice performance. He also conducts service management workshops forthe public sector.‘Presenting YourselfProfessionally inBusiness’by Ms Jill Lowe,Jill Lowe InternationalIn her talk, Ms Lowe will cover ‘WardrobeManagement’ and ‘The CommunicationStrategy’.‘Wardrobe Management’ will deal with‘The Road to Excellence - Attitudes andMindset, Lifestyle Assessment’; ‘TheImage Inventory’; ‘The Universal Colour & Harmony Concept, ColourAuthority’; and ‘Hairstyles, Eyewear, Shoes & Other Accessories’.‘The Communication Strategy’ will address ‘Building Trust, Building Support& Gaining Confidence’; ‘4S on Posture & Poise’; ‘Express Your Smiling Power- Focus on Face, Mouth & Eyes’; and ‘Business Etiquette’.Equipped with an engineering background, Jill pursued her interest in Art andBeauty in the United Kingdom and received her certification from UK BeautyTher<strong>ap</strong>ists in 1984. She was later trained and <strong>ap</strong>pointed by Color Me BeautifulInc and Always In Style Inc, both leading image consulting companies in theUS, to pioneer the image business in Southeast Asia. Since 1985, Jill hasbecome one of the most successful image advisors in the region. She ispresently a professional member of the AICI (Association of Image ConsultantsInternational). Jill’s rich experience and wealth of knowledge have allowedher to train many Image Advisors, to form a network in the region.Jill Lowe International is a personal image-creation company based inSing<strong>ap</strong>ore. The company was established in 1985 with the vision of providingpremium image services for men and women who are serious about success.Over the years, Jill Lowe International has continued to set the servicebenchmark, by delivering high quality and value through its programmes.Since winning the prestigious Gold <strong>Award</strong> in Service Excellence fromAmerican Express in 1993 and 1994, the company also obtained Platinum<strong>Award</strong>s for Best Performing Colour Me Beautiful consultant worldwide fornine consecutive years. Jill Lowe International now stands amongst themost outstanding image consulting companies in the region.Jill has worked with many prominent Sing<strong>ap</strong>ore companies and majormultinational corporations based in the republic. Jill Lowe International’s clientlist includes such organisations as Bloomberg, HSBC, Hewlett Packard, ChaseManhattan Bank, FJ Benjamin Holdings, Hyatt Hotel, M1, Singtel, JohnHancock Life Assurance Co Ltd, KPMG Peat Marwick, Temasek Holdings,Pidemco Land, and Development Bank of Sing<strong>ap</strong>ore, to name a few.At Your ServiceFor more information please call 4797888 or email hds@<strong>hunterdouglas</strong>.com.sg23
Luxaflex ® FlorettePrivacy SheersLight or Privacy? Enjoy BothThe sophisticated design of the LUXAFLEX FLORETTE Privacy Sheers combines the flowing <strong>ap</strong>pearanceof a dr<strong>ap</strong>ery, with the translucence of a traditional sheer. There is even a valance that completelyconceals the operating mechanism. The sheers are offered in a range of colours, from neutrals to softsubtle tones, ensuring that they can be coordinated with any interior design scheme.A quality hardware system ensures smooth and reliable operation of the FLORETTE Privacy Sheers. Byrotating the adjustable, soft fabric vanes, daylight transmission into the room can be increased forhigher illumination levels, or even totally blocked out for complete privacy. A cord stacks the vaneswhile a chain rotates the vanes from the open to the closed positions.The sheers are side-drawn, along a sleek, low-profile white aluminium rod, further contributing to theease of operation.FLORETTE Privacy Sheers can be used over windows and sliding glass doors up to 4.8 m wide and upto 3.6 m in height.Made of 100% polyester with clean-cut fabric edges that resist fraying, FLORETTE Privacy Sheerscome with a neutral vertical backing, to give a uniform, exterior <strong>ap</strong>pearance.The vanes can be easily removed for gentle hand-washing or ultrasonic cleaning, and then re-installed.At Your ServiceTo place your orders, please call 8624466 or email hds@<strong>hunterdouglas</strong>.com.sgEvent of the Year - QUEST for EXCELLENCE 200222 March 2002 Shangri-La HotelAn exciting and stimulating half-day seminar of high impact, tailored to giveprofessionals in the building industry, a fresh perspective on themselves,their business and their bottom-line. Preview on pages 22 & 23.MISSIONSTATEMENT &CORE VALUESStrategic Service Direction ofHunter Douglas Sing<strong>ap</strong>oreHunter Douglas Sing<strong>ap</strong>ore’sstrategic service directionembodies the following Vision,Mission and Core Values:VISION• As the market leader, we strive tohave a Hunter Douglas product inevery home and office in Sing<strong>ap</strong>ore• Within the Hunter Douglas group,we aspire to be a model companyMISSION• We are the world market leadermanufacturing a wide range ofinnovative and quality architecturaland window covering products• We shall provide on-time delivery,reliable and friendly service at acompetitive price• Our aim is to offer fulfilment to ourstaff and to secure a reasonablereturn to our shareholdersCORE VALUESCustomer Oriented• Putting customers first• Providing reliable and friendly service• Achieving on-time deliveryInnovation• Seeking continuous improvementand new ideas to create value forour customers• Striving for creative ways of doingour work betterTeamwork• Working together harmoniously toachieve common goals andobjectivesIntegrity• Honouring our commitments tocustomers, staff and organisation• Being sincere and truthfulCommunication• Showing respect andunderstanding for each other• Being frank, open and receptiveStaff Well-being• Providing continuous training anddevelopment• Recognising good performancePUBLISHER’S NOTE;Make A Difference is published by HunterDouglas Sing<strong>ap</strong>ore Pte Ltd. For reproduction ofarticles and queries, contact Ms Susan Ho.Tel: 862 4466Fax: 861 6595Website: www.<strong>hunterdouglas</strong>.com.sgEmail: hds@<strong>hunterdouglas</strong>.com.sg® Registered Trademark of Hunter Douglas Trademark of Hunter DouglasPrinted by Ad Gr<strong>ap</strong>hic Pte Ltd24


