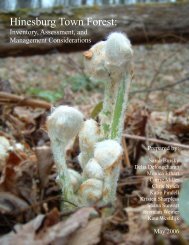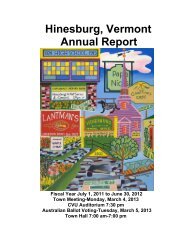Zoning Regulations - The Town of Hinesburg
Zoning Regulations - The Town of Hinesburg
Zoning Regulations - The Town of Hinesburg
Create successful ePaper yourself
Turn your PDF publications into a flip-book with our unique Google optimized e-Paper software.
<strong>Hinesburg</strong> <strong>Zoning</strong> <strong>Regulations</strong> – October 12, 2009 Article 4the <strong>Town</strong> land records. All other provisions <strong>of</strong> the <strong>Zoning</strong> <strong>Regulations</strong> notspecifically modified shall remain in force and be applicable to this project.(4) In the Village Growth Area zoning districts, projects are encouraged to build to themaximum allowed density by taking advantage <strong>of</strong> the substantial density bonusesdescribed in section 2.9 & 5.22. <strong>The</strong>se bonuses are available to both conventional orPUD projects, and no additional PUD-specific density bonuses shall be granted.(5) Outside <strong>of</strong> the Village Growth Area zoning districts, residential density bonuses <strong>of</strong> upto 25% may be granted, at the discretion <strong>of</strong> the DRB, for well designed projects thatmeet 2 or more <strong>of</strong> the specific objectives in section 4.5.1. Unless a residential densitybonus is granted, the overall density shall not exceed that which could be permitted,in the Board’s judgment, if the land were subdivided or developed in conformancewith the Subdivision & <strong>Zoning</strong> <strong>Regulations</strong>, and giving due consideration to siteconditions limiting development.(6) Outside <strong>of</strong> the Village Growth Area, where a district boundary line divides a parcel,the Development Review Board may allow the development <strong>of</strong> a single PUD with atotal density based on the combined allowable density <strong>of</strong> each district. Developmentdensities within the Village Growth Area shall not be supplemented by nor transferredto portions <strong>of</strong> the same parcel in a surrounding zoning district. However, the location<strong>of</strong> open space and/or community facilities (per section 4.5.8) is not restricted.(7) Within the Village growth area, 2 or more parcels (contiguous or non-contiguous, andregardless <strong>of</strong> ownership) within the same zoning district may be combined for reviewas a PUD. <strong>The</strong> total development density <strong>of</strong> the parcels may be concentrated onspecific parcels or portions there<strong>of</strong> in order to promote the most appropriate use <strong>of</strong> theland. Such PUDs shall include an integrated master plan that includes all involvedparcels.(8) Two or more contiguous parcels under the ownership or control <strong>of</strong> the applicant maybe combined for review as a PUD. <strong>The</strong> permitted density on one parcel may beincreased as long as the total density for the combined parcels, not including anydensity bonus granted by the Development Review Board, does not exceed that whichcould be permitted, in the Development Review Board's judgment, if the land weresubdivided into lots in conformance with the Subdivision & <strong>Zoning</strong> regulations.(9) Roadways should be designed to minimize site disturbance by following existingcontours and site features.(10) Provisions shall be made for the preservation <strong>of</strong> open space and/or creation <strong>of</strong> suitablecommunity facilities as prescribed in section 4.5.8.(11) <strong>The</strong> minimum setback requirements for the district in which the project is locatedshall apply to the periphery <strong>of</strong> the development.4.5.7 PUD Design Standards. <strong>The</strong> following standards apply to proposed PUDs.(1) Lot layouts should provide sufficient space for all uses, particularly in areas with onsitewater and sewage disposal. Where residential lots will abut agricultural lands, lotlayouts shall be designed to minimize potential conflicts with agricultural operations.(2) PUDs located within the Agricultural and Rural Residential 1 & 2 Districts shall bedesigned so that:(a) the project maintains the district's rural character and historic workinglandscape, characterized by wooded hillsides and knolls, open fields, and avisual and functional relationship <strong>of</strong> structures to the surrounding landscape;and- Page 44 -






