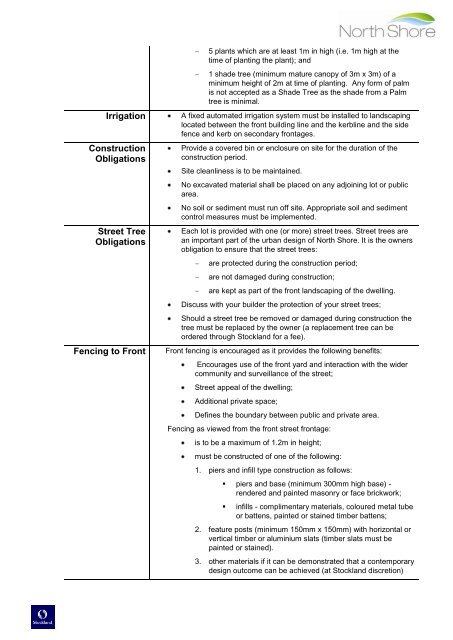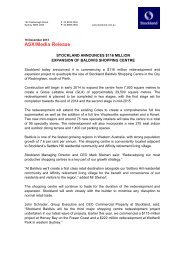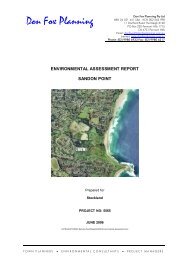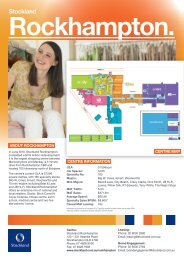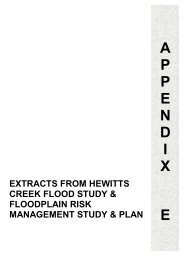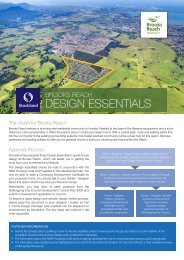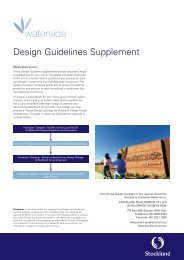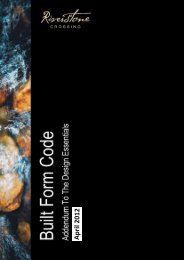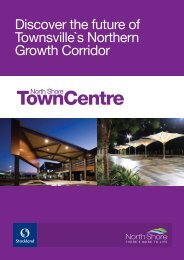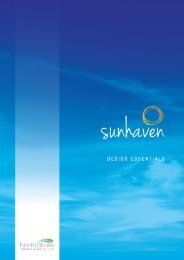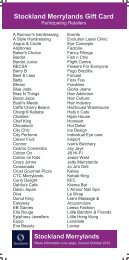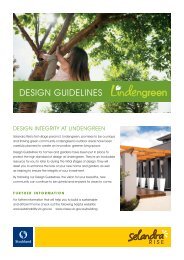the design essentials - Stockland
the design essentials - Stockland
the design essentials - Stockland
You also want an ePaper? Increase the reach of your titles
YUMPU automatically turns print PDFs into web optimized ePapers that Google loves.
IrrigationConstructionObligationsStreet TreeObligationsFencing to Front5 plants which are at least 1m in high (i.e. 1m high at <strong>the</strong>time of planting <strong>the</strong> plant); and1 shade tree (minimum mature canopy of 3m x 3m) of aminimum height of 2m at time of planting. Any form of palmis not accepted as a Shade Tree as <strong>the</strong> shade from a Palmtree is minimal.A fixed automated irrigation system must be installed to landscapinglocated between <strong>the</strong> front building line and <strong>the</strong> kerbline and <strong>the</strong> sidefence and kerb on secondary frontages.Provide a covered bin or enclosure on site for <strong>the</strong> duration of <strong>the</strong>construction period.Site cleanliness is to be maintained.No excavated material shall be placed on any adjoining lot or publicarea.No soil or sediment must run off site. Appropriate soil and sedimentcontrol measures must be implemented.Each lot is provided with one (or more) street trees. Street trees arean important part of <strong>the</strong> urban <strong>design</strong> of North Shore. It is <strong>the</strong> ownersobligation to ensure that <strong>the</strong> street trees:are protected during <strong>the</strong> construction period;are not damaged during construction;are kept as part of <strong>the</strong> front landscaping of <strong>the</strong> dwelling.Discuss with your builder <strong>the</strong> protection of your street trees;Should a street tree be removed or damaged during construction <strong>the</strong>tree must be replaced by <strong>the</strong> owner (a replacement tree can beordered through <strong>Stockland</strong> for a fee).Front fencing is encouraged as it provides <strong>the</strong> following benefits:Encourages use of <strong>the</strong> front yard and interaction with <strong>the</strong> widercommunity and surveillance of <strong>the</strong> street;Street appeal of <strong>the</strong> dwelling;Additional private space;Defines <strong>the</strong> boundary between public and private area.Fencing as viewed from <strong>the</strong> front street frontage:is to be a maximum of 1.2m in height;must be constructed of one of <strong>the</strong> following:1. piers and infill type construction as follows:• piers and base (minimum 300mm high base) -rendered and painted masonry or face brickwork;• infills - complimentary materials, coloured metal tubeor battens, painted or stained timber battens;2. feature posts (minimum 150mm x 150mm) with horizontal orvertical timber or aluminium slats (timber slats must bepainted or stained).3. o<strong>the</strong>r materials if it can be demonstrated that a contemporary<strong>design</strong> outcome can be achieved (at <strong>Stockland</strong> discretion)


