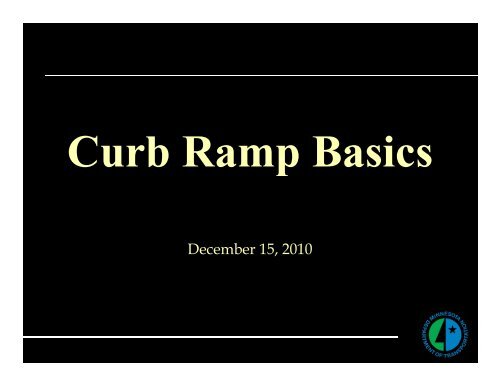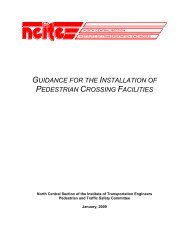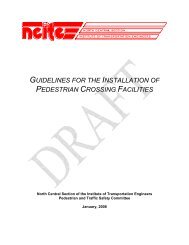Curb Ramp Basics
Curb Ramp Basics
Curb Ramp Basics
- No tags were found...
You also want an ePaper? Increase the reach of your titles
YUMPU automatically turns print PDFs into web optimized ePapers that Google loves.
<strong>Curb</strong> <strong>Ramp</strong>/PROWAG <strong>Basics</strong>• Minimum 4’ wide Pedestrian Access Route with amaximum cross slope of 2.0%• If longitudinal slope exceeds 5.0% landings must beprovided on any pedestrian facility• Maximum ramp slope is 8.3% with a landing at the top ofthe ramp• Maximum curb ramp p( (5-8.3%) length is 15 feet• Landing dimensions 4’ X 4’ minimum with a maximumof 2.0% slope in all directions• Blended Transitions are slopes less than 5.0% and do notrequire a landing UNLESS there is a change in direction• Slopes and dimensions are absolute! PROWAG does notSlopes and dimensions are absolute! PROWAG does notallow any tolerances for exceeding these maximums!
Secondary<strong>Ramp</strong>LandingSecondary<strong>Ramp</strong><strong>Ramp</strong>FlareFlare
<strong>Curb</strong> <strong>Ramp</strong>/PROWAG <strong>Basics</strong>• Requirements listed in PROWAG are based on slopes,thus curb ramps cannot be simplified to a say rampsshould simply be a certain length to be compliant• A 6” high curb does not necessarily mean that a rampshould ldbe 6 feet long, it depends d on whether h the areabehind the ramp slopes up, down, or is flat from the topof curb• To determine curb ramp lengths you have to find theelevation difference between the lowest flow line point tothe point where the ramp will tie into the existingsidewalk• Contractor/Inspector/Designer should carry tools tofind elevation differences
<strong>Curb</strong> <strong>Ramp</strong> Types• Perpendicular <strong>Ramp</strong>• Parallel <strong>Ramp</strong>• Combined Perpendicular <strong>Ramp</strong>s• One Way Directional <strong>Ramp</strong>• Depressed Corner• Fan• Tiered <strong>Ramp</strong>s
Perpendicular <strong>Ramp</strong>• <strong>Ramp</strong> is perpendicular to the curb line• Grade break occurs at the flow line
Parallel <strong>Ramp</strong>• Used in narrow sidewalks and tight ROW situations• Slope of curb should match slope of ramp
Combined Perpendicular <strong>Ramp</strong>s• Two perpendicular ramps with a shared landing• If ramps are directional, the grade break should be at thep , gfront of the truncated domes
One Way Directional <strong>Ramp</strong>• Grade break occurs at the front edge of the truncateddomes• <strong>Ramp</strong> does not require a landing if the slope is less than5.0%
Depressed Corner• Radial Truncated Domes from outside edge of crosswalkto outside edge of crosswalk• Entire area at 2.0% Max slope with parallelramps/blended transitions rising out of the depressedcorner
Fan• Sloped ramp through the radial truncated dome areawith a landing at the top of the ramp• Most difficult type of curb ramp to construct correctly• Requires the use of intermediate forms or screed pipes p toproperly construct ramps and achieve grade breaks
FanLandingSecondaryParallelFlare
Tiered <strong>Ramp</strong>s• Used in situations where the initial curb ramp cannotmake up the elevation difference so a secondary ramp isneeded• Common with retrofits and areas with tight ROW
<strong>Curb</strong> and Gutter at <strong>Curb</strong> <strong>Ramp</strong>s• Always maintain flow line and use modified PedestrianAccess Route curb and gutter sections• Perpendicular and parallel ramps can have a maximum5% gutter slope because the path of travel isperpendicular p to the flow line• All other ramp types should have a flattened gutter slope• When constructing ramps that are not perpendicular p tothe curb and gutter line, the “triangular” concrete pieceshould be poured with the curb and gutter – Winona<strong>Curb</strong>• Pay for all curb and gutter as one predominant type tohelp eliminate pay items and field measurements
Pavement Adjacent to <strong>Curb</strong> & Gutter• Pour curb and gutter against saw cut and then perform a2” Mill and Bituminous patch 2 feet wide• Full depth bituminous removal 2 feet in front of curb andgutter with full depth bituminous patch• Full depth bituminous i removal 2 feet in front of curb andgutter, fill void with concrete up to 2” below finish gradepaid for as concrete walk and then construct 2”bituminous patch• For concrete pavement drill and grout dowel bars intoconcrete pavement and then pour curb and gutter againstsawcut
Flares/Side Treatments• When adjacent to pavement, flares should be constructedat a 10% slope• When adjacent to non-walkable surfaces designers havemultiple options….
Flares/Side TreatmentsConstruct a 2 foot flare to hold back adjacent ground
Flares/Side TreatmentsConstruct V curb to hold back adjacent ground
Flares/Side TreatmentsGrade adjacent ground to match new walk and curb andgutter
Contract Administration Tools• Hold Points – Prosecution of Work (1803) in every project• <strong>Curb</strong> <strong>Ramp</strong> Compliance Checklist• APS Compliance Checklist• Contractor Accountability
ADA Compliance Checklist• We’ve tried to simplify compliance to ten items1) <strong>Ramp</strong> Running Slope – Less than or equal to 8.3%2) <strong>Ramp</strong> meets Spec 2521.33) <strong>Ramp</strong> Cross Slope – Less than or equal to 2.0%4) Gutter Flow Line Slope – If the gutter flow line slope is greater than2.0%, than the ramp cross slope will also exceed5) Landing Slope – Cannot exceed 2.0% in any direction6) Landing Dimensions – 4 feet by 4 feet minimum7) Landing Location – At the top of the ramp and/or change in PARdirection8) Truncated Domes - Properly oriented and cover entire curb opening9) Proper Drainage – Not holding water, especially in PAR10) Vertical Discontinuities – None greater than ¼”
<strong>Ramp</strong> Running Slope• Running slope shall be less than or equal to 8.3%
Comply pywith Spec 2521.3- “The surface shall not vary more than 3/16 inch from a 10 foot straightedge.”- “All joints and edge of walk shall be rounded with a ¼” radius edgingtool.”“Contraction joints shall extend to at least 30 percent of walk thicknessand shall be approximately 1/8” wide.”- “Joints shall be constructed parallel or at right angles to walk centerlineJoints shall be constructed parallel or at right angles to walk centerlinewhere possible.” (construct joints at grade breaks)
Bad Joint ConstructionPoor EdgingToo Wide
<strong>Ramp</strong> Cross Slope• Cross slope shall be less than or equal to 2.0%
Gutter Flow Line Slope• If the gutter flow line profile exceeds 2.0% in front of theramps, the cross slope of the ramp will exceed 2.0% untilit can be warped to a flatter cross slope
Landing Slopes• The slope of the landing must be less than or equal to2.0% in all directions
Landing Dimensions• Landings must be 4 feet by 4 feet minimum4’4’
Landing Placement• Landings must be located at the top of all ramps andwhere the PAR changes directions.
Truncated Domes• Truncated Domes cover entire curb opening (0” curbheight), and are properly oriented3” Min. Height
Truncated Domes• Truncated Domes cover entire curb opening (0” curbheight), and are properly orientedDomes are notcovering all ofThe 0” curb
Drainage• Gutter line and ramps are draining properly/not holdingwater
Vertical Discontinuities• No vertical discontinuities greater than ¼”• Discontinuities between ¼” and ½” must be beveled at aDiscontinuities between ¼ and ½ must be beveled at a1:2 slope
Truncated Dome Directionality• We have overdone dome directionality• Directionality only works in certain circumstances• Purpose of domes is to inform the user that they are atthe edge of the roadway• Directionality should be done when it works• Directionality does not usually work with APS
Directional <strong>Ramp</strong>s• Grade Breaks shall be perpendicular to the direction oftravel
Good Placement
Good Placement
Good Placement
Problems???
Problems???
Problems???
Problems???
Unique Situations
Unique Situations
Maximum Extent Feasible• Buildings, Doorways, Excessive Roadway Profile GradeThis elevation mustbe matchedLandingLanding
Compliance with APS42”buttonheight10’ minimumbutton separationAdjacent toLanding5’ max offset fromcrosswalk edge1.5’ to 10’ fromback of curb
Poor Pedestrian <strong>Ramp</strong>s• Push button orientation is backwards
Poor Pedestrian <strong>Ramp</strong>s• No landing at push button
Poor Pedestrian <strong>Ramp</strong>s• Replace old handhole covers with round steel covers– Paid for under item 2565 “Adjust Handhole” by unit each
Poor Pedestrian <strong>Ramp</strong>s• <strong>Curb</strong> box caused excessive running slope
Poor Pedestrian <strong>Ramp</strong>s• Dome edge cannot be more than 5’ from the back ofcurb/edge of roadway
Poor Pedestrian <strong>Ramp</strong>s• 4’ wide PAR at 2% cross slope is not maintained
Poor Pedestrian <strong>Ramp</strong>s• No gaps in domes
Poor Pedestrian <strong>Ramp</strong>s• Excessive curb slope…Does not match slope of ramp
Poor Pedestrian <strong>Ramp</strong>s• Poorly finished concrete surface…”waves”





