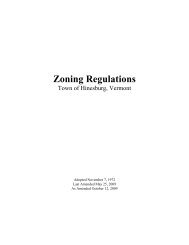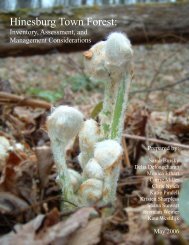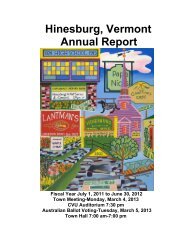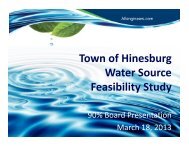Zoning Regulations - The Town of Hinesburg
Zoning Regulations - The Town of Hinesburg
Zoning Regulations - The Town of Hinesburg
Create successful ePaper yourself
Turn your PDF publications into a flip-book with our unique Google optimized e-Paper software.
<strong>Hinesburg</strong> <strong>Zoning</strong> <strong>Regulations</strong> – October 17, 2011 Article 3for opportunities to exceed base density.3.9.4 PERMITTED USES(1) One-family and two-family dwellings.(2) Multi-family dwellings <strong>of</strong> 4 units or less, not to exceed three (3) bedrooms per unit.(3) Commercial agricultural operations and accessory uses thereto.(4) Buildings, structures, and uses owned and operated by the municipality.(5) Home occupations as in Sections 5.1.1.(6) Customary residential accessory uses as in Sections 5.8 and 5.9.(7) Planned Unit Developments are permitted in accordance with the conditions set forthin Section 4.5.(8) Dead storage.(9) Ro<strong>of</strong>top solar hot water.(10) Ro<strong>of</strong>top photovoltaics.(11) Ro<strong>of</strong>top wind turbines.(12) Photovoltaic trackers.(13) Small wind energy systems.(14) Cemetery.3.9.5 CONDITIONAL USES(1) Multi-family dwellings <strong>of</strong> more than 4 units, not to exceed three (3) bedrooms perunit.(2) Congregate housing(3) Places <strong>of</strong> worship, including parish houses.(4) Outdoor recreational facilities such as public playgrounds, swimming pools, andtennis courts.(5) Without regard to height limitations: railroads, public utility towers, high-voltagetransmission lines, substations, radio and television antennae, windmills, and othersimilar structures.(6) Retail sale <strong>of</strong> substantially unprocessed agricultural products.(7) Day-care facilities.(8) Tourist homes which do not exceed fifteen (15) guests located in the primary structureon the lot.(9) Home occupations and cottage industries as defined in Section 5.1.2 and 5.2 that areconsistent with a high density residential neighborhood.(10) Public and private educational institutions, and accompanying customary recreationareas.(11) Cemetery with on-site crematory servicesSection 3.10 RESIDENTIAL 2 DISTRICTPURPOSE: To extend the southern village gateway along VT Route 116 further south to the BuckHill Road West intersection by allowing a medium to high density residential area just south <strong>of</strong> theexisting village core. <strong>The</strong> goal is to provide a strong visual cue to people entering the village inorder to slow traffic and provide a defined village edge. As such, the VT Route 116 streetscape shallbe enhanced to calm traffic (road design & striping, street trees, etc.) and ensure easy pedestrianaccess. Special attention shall be given to the design <strong>of</strong> the 116, Buck Hill Road intersection toensure it serves the aforementioned goals. This district is within the village growth area and should- Page 30 -






