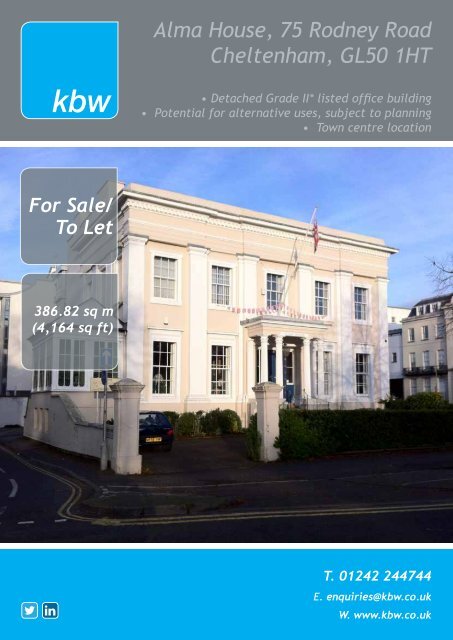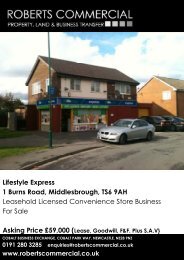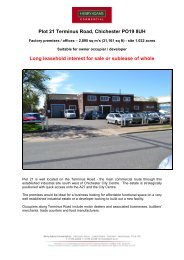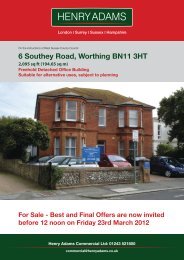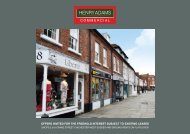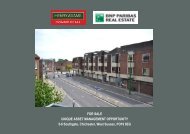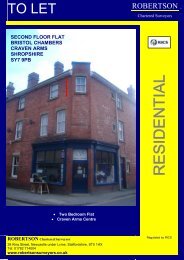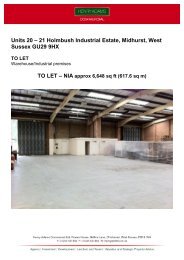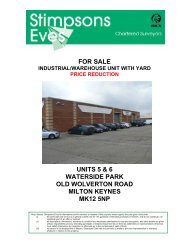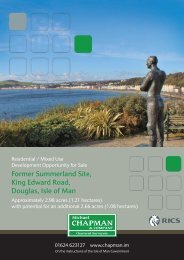Alma House, 75 Rodney Road Cheltenham, GL50 1HT To ... - Caldes
Alma House, 75 Rodney Road Cheltenham, GL50 1HT To ... - Caldes
Alma House, 75 Rodney Road Cheltenham, GL50 1HT To ... - Caldes
Create successful ePaper yourself
Turn your PDF publications into a flip-book with our unique Google optimized e-Paper software.
<strong>Alma</strong> <strong>House</strong>, <strong>75</strong> <strong>Rodney</strong> <strong>Road</strong><strong>Cheltenham</strong>, <strong>GL50</strong> <strong>1HT</strong>kbw• Detached Grade II* listed office building• Potential for alternative uses, subject to planning• <strong>To</strong>wn centre locationFor Sale/<strong>To</strong> Let386.82 sq m(4,164 sq ft)T. 01242 244744E. enquiries@kbw.co.ukW. www.kbw.co.uk
<strong>Alma</strong> <strong>House</strong>, <strong>75</strong> <strong>Rodney</strong> <strong>Road</strong><strong>Cheltenham</strong>, <strong>GL50</strong> <strong>1HT</strong>kbw• Detached Grade II* listed office building• Potential for alternative uses, subject to planning• <strong>To</strong>wn centre locationAccommodationThe approximate net internal areas on a floor by floorbasis are as follows;Lower Ground Floor:Ground Floor:First Floor:Mezzanine Office:Second Floor:<strong>To</strong>tal Net Internal Area:90.81 sq m (977 sq ft)132.25 sq m (1,424 sq ft)120.08 sq m (1,293 sq ft)7.29 sq m (78 sq ft)36.39 sq m (392 sq ft)386.82 sq m (4,164 sq ft)Ancillary Basement Stores: 46.26 sq m (486 sq ft)Location<strong>Alma</strong> <strong>House</strong> is situated in<strong>Cheltenham</strong> town centre on<strong>Rodney</strong> <strong>Road</strong> adjacent tothe junction with ImperialLane and in close proximityto the Oriel <strong>Road</strong> andImperial Square sections ofthe towns inner ring road.Nearby occupiers withinthe towns central businessdistrict include HarrisonClark Rickerbys, BTand Archant Life, withnumerous businesses basedon the adjoining ImperialSquare.Descriptionwas added c1905. Theexterior of the building isrendered and painted witha split level pitched slatedroof behind parapet wall.Parking is available to thefront and rear. 3-4 cars canbe parked within the frontforecourt and the rear carpark currently includes11 car parking spaces,however can accommodatemore if vehicles are tandemparked.<strong>Cheltenham</strong>’s iconic <strong>To</strong>wnHall, Promenade shoppingparade and High Street arewithin 500 metres and the<strong>Rodney</strong> <strong>Road</strong> public car parkis located directly opposite<strong>Alma</strong> <strong>House</strong>.Located within the townscentral conservation area,<strong>Alma</strong> <strong>House</strong> comprises aGrade II* detached periodoffice building originallyconstructed in 1838. Theground floor conservatoryDisclaimer: KBW Chartered Surveyors for themselves and for the clients of thisproperty for whom they represent give notice that: a) the particulars are for guidanceonly and do not constitute an offer or contract. b) all descriptions, dimensions,areas, comments on condition and references to planning consents andpermitted uses, and other details referred to are given without responsibility andintending purchasers or tenants should not rely on them as statements or representationsof fact but must satisfy themselves as to their correctness by inspection orotherwise. c) no person employed by KBW Chartered Surveyors has any authority tomake any representation of warranty whatsoever in relation to this property.T. 01242 244744E. enquiries@kbw.co.ukW. www.kbw.co.uk
<strong>Alma</strong> <strong>House</strong>, <strong>75</strong> <strong>Rodney</strong> <strong>Road</strong><strong>Cheltenham</strong>, <strong>GL50</strong> <strong>1HT</strong>kbw• Detached Grade II* listed office building• Potential for alternative uses, subject to planning• <strong>To</strong>wn centre locationArranged over three floorsand basement, the buildingprimarily provides cellularaccommodation, with thepotential to create an openplan area at first floor levelsubject to the necessaryconsents.Internally, the buildingretains many originaldecorative featuresincluding the flight ofimperial stairs with Doricbalustrades and ioniccolumns to the landingarea. The central hallwayand stairwell is top-lit byskylight. Certain roomsretain fireplaces, oakpanelling on the walls andArt Nouveau leaded glass todoors & windows.The rear parking areaprovides an opportunityto extend the existingbuilding, subject toplanning. The Landlordwould be prepared todiscuss this option infurther detail, subject tothe proposed lease terms,covenant and use.TermsAvailable freehold withvacant possession oncompletion or alternativelyby way of a new fullrepairing and insuringlease for a term of yearsto be agreed incorporatingregular rent reviews.UseThe accommodationlends itself to alternativecommercial uses, includinghealth and medical andrestaurant use, subjectto the necessary planningconsents. The currentplanning consent permitsoffice use however weunderstand the buildingwas previously used as arestaurant for a period oftime prior to 1974.Disclaimer: KBW Chartered Surveyors for themselves and for the clients of thisproperty for whom they represent give notice that: a) the particulars are for guidanceonly and do not constitute an offer or contract. b) all descriptions, dimensions,areas, comments on condition and references to planning consents andpermitted uses, and other details referred to are given without responsibility andintending purchasers or tenants should not rely on them as statements or representationsof fact but must satisfy themselves as to their correctness by inspection orotherwise. c) no person employed by KBW Chartered Surveyors has any authority tomake any representation of warranty whatsoever in relation to this property.T. 01242 244744E. enquiries@kbw.co.ukW. www.kbw.co.uk
<strong>Alma</strong> <strong>House</strong>, <strong>75</strong> <strong>Rodney</strong> <strong>Road</strong><strong>Cheltenham</strong>, <strong>GL50</strong> <strong>1HT</strong>kbw• Detached Grade II* listed office building• Potential for alternative uses, subject to planning• <strong>To</strong>wn centre locationPrice / Rent£1 Million / £55,000 perannum exclusive.RatesRateable Value: £42,<strong>75</strong>0The Rateable Value wasobtained from the ValuationOffice website. Interestedparties should make theirown enquiries of the billingauthority (<strong>Cheltenham</strong>Borough Council – 01242262626) to verify thecurrent rates payable.Legal CostsEach party to bear theirown legal costs incurred inthe transaction.VATVAT is payable on therent. All figures quotedare exclusive of VAT andintending lessees mustsatisfy themselves as tothe VAT position by takingappropriate professionaladvice.EPCThe property has an energyrating of 150. A copy ofthe Energy PerformanceCertificate can be providedon request.ViewingBy prior appointment withthe sole agents KBW.December 2013Disclaimer: KBW Chartered Surveyors for themselves and for the clients of thisproperty for whom they represent give notice that: a) the particulars are for guidanceonly and do not constitute an offer or contract. b) all descriptions, dimensions,areas, comments on condition and references to planning consents andpermitted uses, and other details referred to are given without responsibility andintending purchasers or tenants should not rely on them as statements or representationsof fact but must satisfy themselves as to their correctness by inspection orotherwise. c) no person employed by KBW Chartered Surveyors has any authority tomake any representation of warranty whatsoever in relation to this property.T. 01242 244744E. enquiries@kbw.co.ukW. www.kbw.co.uk


