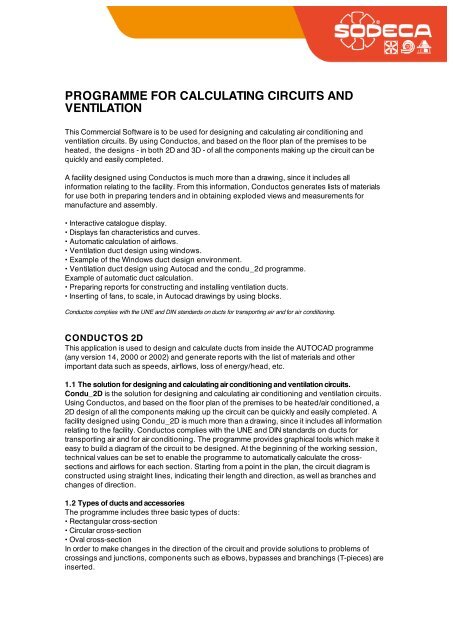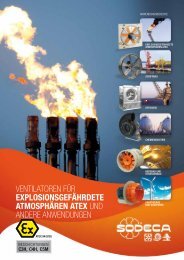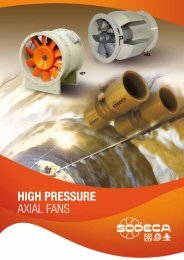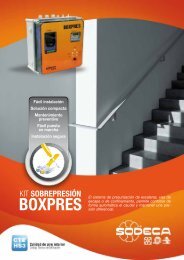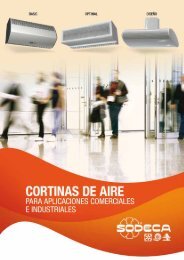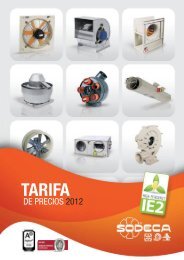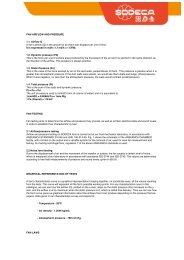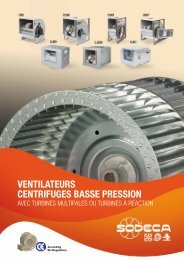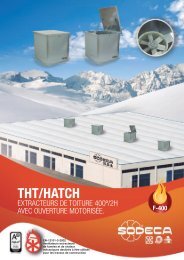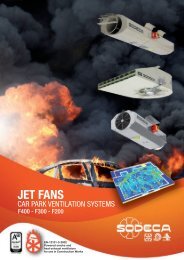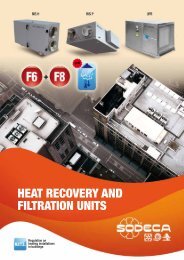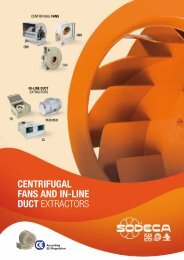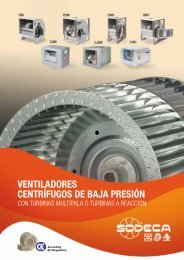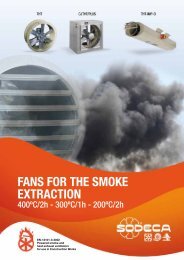programme for calculating circuits and ventilation - Sodeca
programme for calculating circuits and ventilation - Sodeca
programme for calculating circuits and ventilation - Sodeca
- No tags were found...
Create successful ePaper yourself
Turn your PDF publications into a flip-book with our unique Google optimized e-Paper software.
PROGRAMME FOR CALCULATING CIRCUITS ANDVENTILATIONThis Commercial Software is to be used <strong>for</strong> designing <strong>and</strong> <strong>calculating</strong> air conditioning <strong>and</strong><strong>ventilation</strong> <strong>circuits</strong>. By using Conductos, <strong>and</strong> based on the floor plan of the premises to beheated, the designs - in both 2D <strong>and</strong> 3D - of all the components making up the circuit can bequickly <strong>and</strong> easily completed.A facility designed using Conductos is much more than a drawing, since it includes allin<strong>for</strong>mation relating to the facility. From this in<strong>for</strong>mation, Conductos generates lists of materials<strong>for</strong> use both in preparing tenders <strong>and</strong> in obtaining exploded views <strong>and</strong> measurements <strong>for</strong>manufacture <strong>and</strong> assembly.• Interactive catalogue display.• Displays fan characteristics <strong>and</strong> curves.• Automatic calculation of airflows.• Ventilation duct design using windows.• Example of the Windows duct design environment.• Ventilation duct design using Autocad <strong>and</strong> the condu_2d <strong>programme</strong>.Example of automatic duct calculation.• Preparing reports <strong>for</strong> constructing <strong>and</strong> installing <strong>ventilation</strong> ducts.• Inserting of fans, to scale, in Autocad drawings by using blocks.Conductos complies with the UNE <strong>and</strong> DIN st<strong>and</strong>ards on ducts <strong>for</strong> transporting air <strong>and</strong> <strong>for</strong> air conditioning.CONDUCTOS 2DThis application is used to design <strong>and</strong> calculate ducts from inside the AUTOCAD <strong>programme</strong>(any version 14, 2000 or 2002) <strong>and</strong> generate reports with the list of materials <strong>and</strong> otherimportant data such as speeds, airflows, loss of energy/head, etc.1.1 The solution <strong>for</strong> designing <strong>and</strong> <strong>calculating</strong> air conditioning <strong>and</strong> <strong>ventilation</strong> <strong>circuits</strong>.Condu_2D is the solution <strong>for</strong> designing <strong>and</strong> <strong>calculating</strong> air conditioning <strong>and</strong> <strong>ventilation</strong> <strong>circuits</strong>.Using Conductos, <strong>and</strong> based on the floor plan of the premises to be heated/air conditioned, a2D design of all the components making up the circuit can be quickly <strong>and</strong> easily completed. Afacility designed using Condu_2D is much more than a drawing, since it includes all in<strong>for</strong>mationrelating to the facility. Conductos complies with the UNE <strong>and</strong> DIN st<strong>and</strong>ards on ducts <strong>for</strong>transporting air <strong>and</strong> <strong>for</strong> air conditioning. The <strong>programme</strong> provides graphical tools which make iteasy to build a diagram of the circuit to be designed. At the beginning of the working session,technical values can be set to enable the <strong>programme</strong> to automatically calculate the crosssections<strong>and</strong> airflows <strong>for</strong> each section. Starting from a point in the plan, the circuit diagram isconstructed using straight lines, indicating their length <strong>and</strong> direction, as well as branches <strong>and</strong>changes of direction.1.2 Types of ducts <strong>and</strong> accessoriesThe <strong>programme</strong> includes three basic types of ducts:• Rectangular cross-section• Circular cross-section• Oval cross-sectionIn order to make changes in the direction of the circuit <strong>and</strong> provide solutions to problems ofcrossings <strong>and</strong> junctions, components such as elbows, bypasses <strong>and</strong> branchings (T-pieces) areinserted.
1.3. Mode of workingUsing the circuit diagram, the <strong>programme</strong> automatically calculates the cross-sections of eachsection, <strong>and</strong> draws all the ducts <strong>and</strong> components of the circuit. It is possible to continue with theconstruction of the circuit from any point on it. The system allows you to install inlets/ outlets atboth ends of the circuit <strong>and</strong> at intermediate points along it. It is possible to create multiple <strong>circuits</strong>in the same drawing file, <strong>and</strong> work on any one of them.1.4 ReportsOnce the calculation <strong>and</strong> design of the circuit have been completed, the <strong>programme</strong> prepares areport which includes a list of all the components of the circuit, giving the make or br<strong>and</strong>,amount, material, thickness, number of inlets/ outlets, technical data, etcCONDUCTOS 3DThis application is used to display ducts in 3 dimensions from inside the AUTOCAD <strong>programme</strong>(any version 14, 2000 or 2002). It also provides reports on measurements <strong>and</strong> several tools <strong>for</strong>resolving problems involving junctions in the space.2.1 The solution <strong>for</strong> designing <strong>and</strong> <strong>calculating</strong> air conditioning <strong>and</strong> <strong>ventilation</strong> <strong>circuits</strong>.As a reference, the user can use the floor plan of the premises associated with the installation aswell as a simplified 2D diagram showing the general shape of the complete circuit. Based on thefloor plan, the <strong>programme</strong> can automatically put the corresponding partition walls in place,allowing the user to set the heights of the framework <strong>and</strong>/or false ceiling. The designer can addpartition walls, pillars, false ceiling <strong>and</strong> obstacles (beams, pipes) which will be taken into accountduring the design work <strong>for</strong> the circuit.2.2 Types of ducts <strong>and</strong> accessoriesThe <strong>programme</strong> includes three basic types of ducts:• Rectangular cross-section• Circular cross-section• Oval cross-sectionIn order to make changes in the direction of the circuit <strong>and</strong> provide solutions to problems ofcrossings <strong>and</strong> junctions, components such as elbows, bypasses <strong>and</strong> branchings (T-pieces) areinserted. The designer can complete the <strong>circuits</strong> by inserting diffusers, grilles <strong>and</strong> otheraccessories.2.3. Mode of workingThe <strong>programme</strong> includes three different work modes:• Manual: The user chooses each of the components or ducts <strong>and</strong> arranges them sequentiallyone after the other.• Assisted: The designer chooses the first component of the circuit <strong>and</strong> its position in space.The items that will occupy key positions - the crossings, bypasses, changes in cross-section,etc. - are then put in place. Finally, the <strong>programme</strong> automatically completes the design byinserting all necessary intermediate ducts, <strong>and</strong> bridges any difference in height betweencomponents to be joined.• Automatic: Once two components <strong>and</strong> their positions in space have been defined, the<strong>programme</strong> inserts the intermediate ducts required to join them together. When a duct orcomponent in the circuit is chosen, the <strong>programme</strong> displays a graphical window giving thecomponent's geometric shape <strong>and</strong> dimensions. The user can set the desired values or acceptthe default values. It is also possible to change the direction of the outlet or outlets. Where thereare bypasses or other changes in direction, options are presented (two elbows, an elbow <strong>and</strong> ahorizontal section, three components) which, by combining them according to the type, numberof elbows <strong>and</strong> sizes, provide multiple solutions. At the start of the work session, the user can setseveral parameters in order to avoid having to enter them repeatedly (thicknesses, length ofstraight sections, types of flanges/lips, etc). Help tables are included to make it easier <strong>for</strong> thedesigner to select st<strong>and</strong>ardized sizes.
2.4 ReportsOnce the calculation <strong>and</strong> design of the circuit have been completed, the <strong>programme</strong>automatically generates reports to be used in preparing tenders <strong>and</strong> manufacturing tasks:Exploded views of each component (amount <strong>and</strong> dimensions), List of materials (type ofcomponents, amount, thickness, length, etc.)2.5 Usage features• Integrated with AutoCAD• Easy <strong>and</strong> quick to use.• Suitable <strong>for</strong> use both at the tender stage <strong>and</strong> during construction.• In<strong>for</strong>mation output can be customised by using ACCESS2.6 Design features• 2D/3D Design <strong>and</strong> calculations• Circuits using rectangular, circular <strong>and</strong> oval cross-sections• UNE/DIN st<strong>and</strong>ardized components <strong>and</strong> dimensions/sizes• Architectural utilities, to facilitate construction• Option of maximum cross-section height• Can be customised with new or additional types of components <strong>and</strong> accessories.• Suitable <strong>for</strong> different work modes (manual, assisted, automatic)• Automatically gets round obstacles (beams, pipes, etc.)• Automatically provides intelligent connections in 3D• Provides multiple solutions <strong>for</strong> the same component (elbows, bypasses <strong>and</strong> branchings (Tpieces))2.7 Technical characteristics• Full reports <strong>for</strong> assembly <strong>and</strong> manufacture.• Wide field of application• Change to equivalent sections/cross-sections• Fully integrated with <strong>programme</strong>s that carry out component development, nesting <strong>and</strong> cutting• The components include all types of junctions, joints <strong>and</strong> flanges/lips


