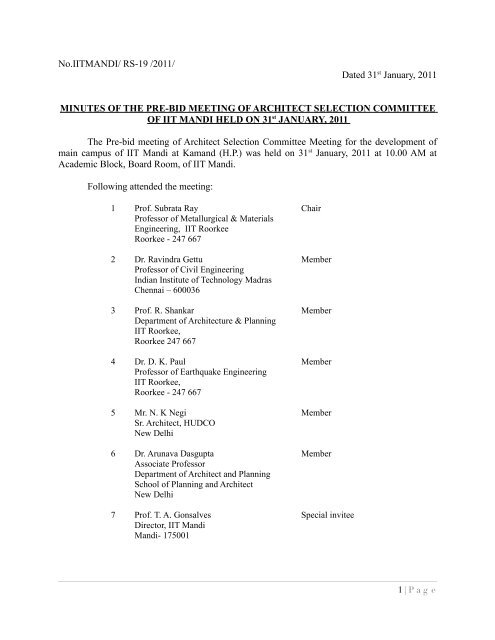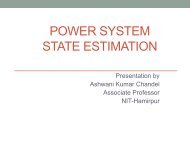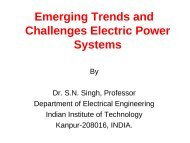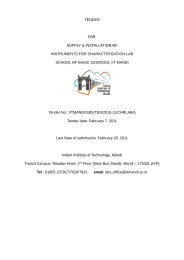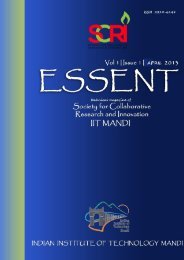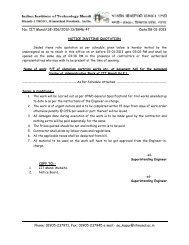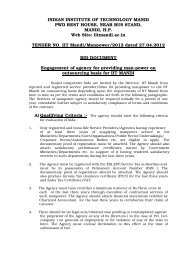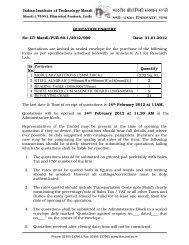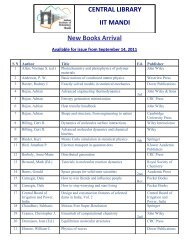Minutes of the Pre-bid meeting held on 31/01/2011 - IIT Mandi
Minutes of the Pre-bid meeting held on 31/01/2011 - IIT Mandi
Minutes of the Pre-bid meeting held on 31/01/2011 - IIT Mandi
- No tags were found...
You also want an ePaper? Increase the reach of your titles
YUMPU automatically turns print PDFs into web optimized ePapers that Google loves.
No.<strong>IIT</strong>MANDI/ RS-19 /2<strong>01</strong>1/Dated <strong>31</strong> st January, 2<strong>01</strong>1MINUTES OF THE PRE-BID MEETING OF ARCHITECT SELECTION COMMITTEEOF <strong>IIT</strong> MANDI HELD ON <strong>31</strong> st JANUARY, 2<strong>01</strong>1The <str<strong>on</strong>g>Pre</str<strong>on</strong>g>-<str<strong>on</strong>g>bid</str<strong>on</strong>g> <str<strong>on</strong>g>meeting</str<strong>on</strong>g> <str<strong>on</strong>g>of</str<strong>on</strong>g> Architect Selecti<strong>on</strong> Committee Meeting for <str<strong>on</strong>g>the</str<strong>on</strong>g> development <str<strong>on</strong>g>of</str<strong>on</strong>g>main campus <str<strong>on</strong>g>of</str<strong>on</strong>g> <strong>IIT</strong> <strong>Mandi</strong> at Kamand (H.P.) was <str<strong>on</strong>g>held</str<strong>on</strong>g> <strong>on</strong> <strong>31</strong> st January, 2<strong>01</strong>1 at 10.00 AM atAcademic Block, Board Room, <str<strong>on</strong>g>of</str<strong>on</strong>g> <strong>IIT</strong> <strong>Mandi</strong>.Following attended <str<strong>on</strong>g>the</str<strong>on</strong>g> <str<strong>on</strong>g>meeting</str<strong>on</strong>g>:1 Pr<str<strong>on</strong>g>of</str<strong>on</strong>g>. Subrata RayPr<str<strong>on</strong>g>of</str<strong>on</strong>g>essor <str<strong>on</strong>g>of</str<strong>on</strong>g> Metallurgical & MaterialsEngineering, <strong>IIT</strong> RoorkeeRoorkee - 247 6672 Dr. Ravindra GettuPr<str<strong>on</strong>g>of</str<strong>on</strong>g>essor <str<strong>on</strong>g>of</str<strong>on</strong>g> Civil EngineeringIndian Institute <str<strong>on</strong>g>of</str<strong>on</strong>g> Technology MadrasChennai – 6000363 Pr<str<strong>on</strong>g>of</str<strong>on</strong>g>. R. ShankarDepartment <str<strong>on</strong>g>of</str<strong>on</strong>g> Architecture & Planning<strong>IIT</strong> Roorkee,Roorkee 247 6674 Dr. D. K. PaulPr<str<strong>on</strong>g>of</str<strong>on</strong>g>essor <str<strong>on</strong>g>of</str<strong>on</strong>g> Earthquake Engineering<strong>IIT</strong> Roorkee,Roorkee - 247 6675 Mr. N. K NegiSr. Architect, HUDCONew Delhi6 Dr. Arunava DasguptaAssociate Pr<str<strong>on</strong>g>of</str<strong>on</strong>g>essorDepartment <str<strong>on</strong>g>of</str<strong>on</strong>g> Architect and PlanningSchool <str<strong>on</strong>g>of</str<strong>on</strong>g> Planning and ArchitectNew Delhi7 Pr<str<strong>on</strong>g>of</str<strong>on</strong>g>. T. A. G<strong>on</strong>salvesDirector, <strong>IIT</strong> <strong>Mandi</strong><strong>Mandi</strong>- 1750<strong>01</strong>ChairMemberMemberMemberMemberMemberSpecial invitee1 | P a g e
8 Er. P. K. GuptaPE-cum-EOIndian Institute <str<strong>on</strong>g>of</str<strong>on</strong>g> Technology <strong>Mandi</strong><strong>Mandi</strong> – 1750<strong>01</strong> (HP)9 Pr<str<strong>on</strong>g>of</str<strong>on</strong>g>. B. K. MishraDean Planning (Incharge)<strong>IIT</strong> <strong>Mandi</strong>10 Dr. R.C. Sawhney,Registrar, <strong>IIT</strong> <strong>Mandi</strong><strong>Mandi</strong> – 175 0<strong>01</strong>Special inviteeSpecial inviteeMemberThe following members could not attend <str<strong>on</strong>g>the</str<strong>on</strong>g> <str<strong>on</strong>g>meeting</str<strong>on</strong>g> due to o<str<strong>on</strong>g>the</str<strong>on</strong>g>r commitments:1 Dr. V.K. GuptaPr<str<strong>on</strong>g>of</str<strong>on</strong>g>essor <str<strong>on</strong>g>of</str<strong>on</strong>g> Civil Engineering<strong>IIT</strong> Roorkee,Roorkee -247 6672 Architect Narendra KumarChief Architect, Sahara Hospital,3/98, Vivek Khand,Lucknow3 Er. Shukal Kumar MalhotraEngineer-in-Chief (Retd.)2037, Sector-4,Gurga<strong>on</strong>-1220<strong>01</strong>4 Dr. S.P. GuptaPr<str<strong>on</strong>g>of</str<strong>on</strong>g>essor <str<strong>on</strong>g>of</str<strong>on</strong>g> Electrical Engineering<strong>IIT</strong> Roorkee,Roorkee 247 6675 Dr. I. K. BhatPr<str<strong>on</strong>g>of</str<strong>on</strong>g>essor, Applied MechanicsDepartment , MNNITAllahabad – 2110046 Er. Krishna KantRetd. Chief Engineer, CPWD,411Sector - A, Pocket CVasant Kunj, New Delhi-1100702 | P a g e
7 Dr. R. J. Ranjit DanielsManaging TrusteeCare Earth Trust No 5, 21st Street,ThillaiganganagarChennai 600 0618 Er. Salek ChandInstitute Engineer<strong>IIT</strong> Roorkee,Roorkee 247 667At <str<strong>on</strong>g>the</str<strong>on</strong>g> outset, <str<strong>on</strong>g>the</str<strong>on</strong>g> Chair welcomed all <str<strong>on</strong>g>the</str<strong>on</strong>g> h<strong>on</strong>ourable members and introduced <str<strong>on</strong>g>the</str<strong>on</strong>g>m to <str<strong>on</strong>g>the</str<strong>on</strong>g>architects who came to attend <str<strong>on</strong>g>the</str<strong>on</strong>g> pre-<str<strong>on</strong>g>bid</str<strong>on</strong>g> <str<strong>on</strong>g>meeting</str<strong>on</strong>g>. He also requested all <str<strong>on</strong>g>the</str<strong>on</strong>g> participatingarchitects to introduce <str<strong>on</strong>g>the</str<strong>on</strong>g>mselves and thanked <str<strong>on</strong>g>the</str<strong>on</strong>g>m for submitting Expressi<strong>on</strong> <str<strong>on</strong>g>of</str<strong>on</strong>g> Interest toparticipate in <str<strong>on</strong>g>the</str<strong>on</strong>g> process <str<strong>on</strong>g>of</str<strong>on</strong>g> selecti<strong>on</strong> for providing architectural c<strong>on</strong>sultancy services to <strong>IIT</strong><strong>Mandi</strong>. The following representatives <str<strong>on</strong>g>of</str<strong>on</strong>g> <str<strong>on</strong>g>the</str<strong>on</strong>g> <str<strong>on</strong>g>bid</str<strong>on</strong>g>ders who were shortlisted by <str<strong>on</strong>g>the</str<strong>on</strong>g> ArchitectSelecti<strong>on</strong> committee in <str<strong>on</strong>g>the</str<strong>on</strong>g> <str<strong>on</strong>g>meeting</str<strong>on</strong>g> <str<strong>on</strong>g>held</str<strong>on</strong>g> <strong>on</strong> 15 th January, 2<strong>01</strong>1 at <strong>IIT</strong> New Delhi attended <str<strong>on</strong>g>the</str<strong>on</strong>g><str<strong>on</strong>g>meeting</str<strong>on</strong>g>:-Sr.No.Name <str<strong>on</strong>g>of</str<strong>on</strong>g> <str<strong>on</strong>g>the</str<strong>on</strong>g>representativeName <str<strong>on</strong>g>of</str<strong>on</strong>g> <str<strong>on</strong>g>the</str<strong>on</strong>g> representati<strong>on</strong> firms1 Mr. Rajesh Ayodhyawasi C<strong>on</strong>sulting Engineering Services (India)Pvt. Ltd.57, Nehru Place (5 th floor)New Delhi-110<strong>01</strong>92 Mr. Rahul Surin ADP Architecture9812, Sector-CPocket 9,Vasant KunjNew Delhi3 Mr. Eldoalias Bose Bro<str<strong>on</strong>g>the</str<strong>on</strong>g>rs ArchitectsD-21, C<strong>on</strong>naught PlaceNew Delhi-1100<strong>01</strong>4 Mr. Rishi Dhody Arcop Associates Private LimitedE-106,Ground Floor,Greater Kailesh Enclave-1New Delhi-1100485 Mr. Arunava Sarkar Building Design PartnershipArchitecture, Engineering Pvt. LtdL-20 Green Park MainNew Delhi – 110<strong>01</strong>66 Mr. Manmohan Singh BURT HILL DESIGN PVT LTD.Architecture, Engineering,Interior Design, Branding,Landscape, Master PlanningUSA,UAE, INDIA3 | P a g e
71-72 Titanium, Corporate Road,Near Prahlad Nagar, Auda Garden,SatelliteAhmadabad - 380<strong>01</strong>57 Mr. Jaspreet Bedi The Architectural GridUrban Design Interior ArchitectureE-339, Greater Kailesh-1New Delhi-110048Pr<str<strong>on</strong>g>of</str<strong>on</strong>g>. T. A. G<strong>on</strong>salves, Director, <strong>IIT</strong> <strong>Mandi</strong> also extended a warm welcome to all <str<strong>on</strong>g>the</str<strong>on</strong>g>members and representatives <str<strong>on</strong>g>of</str<strong>on</strong>g> <str<strong>on</strong>g>the</str<strong>on</strong>g> firms who came to attend <str<strong>on</strong>g>the</str<strong>on</strong>g> pre-<str<strong>on</strong>g>bid</str<strong>on</strong>g> <str<strong>on</strong>g>meeting</str<strong>on</strong>g>. The <str<strong>on</strong>g>meeting</str<strong>on</strong>g>started with a presentati<strong>on</strong> by Pr<str<strong>on</strong>g>of</str<strong>on</strong>g>. G<strong>on</strong>salves who gave an overview <str<strong>on</strong>g>of</str<strong>on</strong>g> <str<strong>on</strong>g>the</str<strong>on</strong>g> visi<strong>on</strong> and missi<strong>on</strong><str<strong>on</strong>g>of</str<strong>on</strong>g> <str<strong>on</strong>g>the</str<strong>on</strong>g> Institute and also shared <str<strong>on</strong>g>the</str<strong>on</strong>g> short as well as l<strong>on</strong>g term road map <str<strong>on</strong>g>of</str<strong>on</strong>g> <str<strong>on</strong>g>the</str<strong>on</strong>g> Institute. Herequested <str<strong>on</strong>g>the</str<strong>on</strong>g> participating architects to follow basic architectural principles while developing <str<strong>on</strong>g>the</str<strong>on</strong>g>master plan for <str<strong>on</strong>g>the</str<strong>on</strong>g> new campus and stressed a need for planning <str<strong>on</strong>g>the</str<strong>on</strong>g> new campus in which (i)student / faculty should not need a powered vehicle within <str<strong>on</strong>g>the</str<strong>on</strong>g> campus (ii) minimal use <str<strong>on</strong>g>of</str<strong>on</strong>g>powered vehicles in <str<strong>on</strong>g>the</str<strong>on</strong>g> academic areas (ii) academic space (faculty <str<strong>on</strong>g>of</str<strong>on</strong>g>fices, research scholarspace, research labs) designed to facilitate inter disciplinary research and collaborati<strong>on</strong> iii)provisi<strong>on</strong> for outdoor classes( iv) spaces for informal ga<str<strong>on</strong>g>the</str<strong>on</strong>g>rings (v) a lighting system in harm<strong>on</strong>ywith <str<strong>on</strong>g>the</str<strong>on</strong>g> nature (vi) facilities that can help <str<strong>on</strong>g>the</str<strong>on</strong>g> public and visitors to be located close to <str<strong>on</strong>g>the</str<strong>on</strong>g>entrances / public roads (vii) decentralized administrati<strong>on</strong> units located close to <str<strong>on</strong>g>the</str<strong>on</strong>g> faculty /students whom <str<strong>on</strong>g>the</str<strong>on</strong>g>y serve (viii) optimum use <str<strong>on</strong>g>of</str<strong>on</strong>g> available natural resources (xi) architecturaldesigns that are sustainable, and in harm<strong>on</strong>y with <str<strong>on</strong>g>the</str<strong>on</strong>g> natural setting and <str<strong>on</strong>g>the</str<strong>on</strong>g> traditi<strong>on</strong>s <str<strong>on</strong>g>of</str<strong>on</strong>g> <str<strong>on</strong>g>the</str<strong>on</strong>g>regi<strong>on</strong> (x) flexible master plan to cater to unanticipated needs for <str<strong>on</strong>g>the</str<strong>on</strong>g> next 100 years (xii)classrooms, labs and c<strong>on</strong>ference centers with an easy access to physically challenged individuals.The presentati<strong>on</strong> made by <str<strong>on</strong>g>the</str<strong>on</strong>g> Director is attached as Appendix-ADr. Arunava Dasgupta from SPA, New Delhi requested <str<strong>on</strong>g>the</str<strong>on</strong>g> participating architecturalc<strong>on</strong>sultants to keep in mind <str<strong>on</strong>g>the</str<strong>on</strong>g> following while designing <str<strong>on</strong>g>the</str<strong>on</strong>g> campus:1) ENVIRONMENT SENSITIVITY• Resp<strong>on</strong>se to Natural & Ecological Setting (In relati<strong>on</strong> to ECO-report) so as toc<strong>on</strong>tribute to natural envir<strong>on</strong>ment ra<str<strong>on</strong>g>the</str<strong>on</strong>g>r than c<strong>on</strong>sume / exploit• Envir<strong>on</strong>ment management strategies – Energy / Waste / Water• The project is to be a worthy example <str<strong>on</strong>g>of</str<strong>on</strong>g> Man-Nature interface• Innovative / Alternative Technologies and c<strong>on</strong>structi<strong>on</strong> systems2) FUNCTIONAL EFFICIENCY• Dispositi<strong>on</strong> <str<strong>on</strong>g>of</str<strong>on</strong>g> functi<strong>on</strong>al groupings with reference to available siteparcels in different locati<strong>on</strong>s• Circulati<strong>on</strong> & Movement• Phasing & Future Growth• Definiti<strong>on</strong> <str<strong>on</strong>g>of</str<strong>on</strong>g> Space – Activity Relati<strong>on</strong>ships3) FORM, SPACE & EXPRESSION4 | P a g e
• Dispositi<strong>on</strong> <str<strong>on</strong>g>of</str<strong>on</strong>g> built form in c<strong>on</strong>s<strong>on</strong>ance to physical terrain & natural characteristics• The project is to be an innovative example <str<strong>on</strong>g>of</str<strong>on</strong>g> Hill (Himalayan) architecture & c<strong>on</strong>tinuitywith <str<strong>on</strong>g>the</str<strong>on</strong>g> regi<strong>on</strong>al vernacular.• Open-space based layout – “place making” strategies• Promoti<strong>on</strong> <str<strong>on</strong>g>of</str<strong>on</strong>g> diversity <str<strong>on</strong>g>of</str<strong>on</strong>g> architectural character within an overall, unifying vocabularyto establish <str<strong>on</strong>g>the</str<strong>on</strong>g> identity <str<strong>on</strong>g>of</str<strong>on</strong>g> <str<strong>on</strong>g>the</str<strong>on</strong>g> campus4) EXPERIENCE• As appropriate for a center <str<strong>on</strong>g>of</str<strong>on</strong>g> inspirati<strong>on</strong>, learning & reflecti<strong>on</strong>.• Promoti<strong>on</strong> <str<strong>on</strong>g>of</str<strong>on</strong>g> a lively, vibrant, social envir<strong>on</strong>ment & sense <str<strong>on</strong>g>of</str<strong>on</strong>g> bel<strong>on</strong>ging• Maximizing visual & sensory potential <str<strong>on</strong>g>of</str<strong>on</strong>g> site with proposed c<strong>on</strong>figurati<strong>on</strong><str<strong>on</strong>g>of</str<strong>on</strong>g> built form, space & activity.Pr<str<strong>on</strong>g>of</str<strong>on</strong>g>. D. K. Paul, Pr<str<strong>on</strong>g>of</str<strong>on</strong>g>essor <str<strong>on</strong>g>of</str<strong>on</strong>g> Earthquake Engineering, <strong>IIT</strong> Roorkee shared <str<strong>on</strong>g>the</str<strong>on</strong>g>Geotechnical Investigati<strong>on</strong> Report <str<strong>on</strong>g>of</str<strong>on</strong>g> <str<strong>on</strong>g>the</str<strong>on</strong>g> new Kamand site <str<strong>on</strong>g>of</str<strong>on</strong>g> <strong>IIT</strong> <strong>Mandi</strong> with <str<strong>on</strong>g>the</str<strong>on</strong>g> Committeemembers and <str<strong>on</strong>g>the</str<strong>on</strong>g> participating Architectural firms and informed that <str<strong>on</strong>g>the</str<strong>on</strong>g> new site is located in <str<strong>on</strong>g>the</str<strong>on</strong>g>earthquake seismic Z<strong>on</strong>e-5. He requested that while planning <str<strong>on</strong>g>the</str<strong>on</strong>g> c<strong>on</strong>structi<strong>on</strong> activities <str<strong>on</strong>g>the</str<strong>on</strong>g>stability <str<strong>on</strong>g>of</str<strong>on</strong>g> <str<strong>on</strong>g>the</str<strong>on</strong>g> slopes <str<strong>on</strong>g>of</str<strong>on</strong>g> <str<strong>on</strong>g>the</str<strong>on</strong>g> terrain should be kept in mind.Pr<str<strong>on</strong>g>of</str<strong>on</strong>g>. Subrata Ray, Chairman, Architect Selecti<strong>on</strong> Committee explained to <str<strong>on</strong>g>the</str<strong>on</strong>g> architectsabout <str<strong>on</strong>g>the</str<strong>on</strong>g> scope <str<strong>on</strong>g>of</str<strong>on</strong>g> <str<strong>on</strong>g>the</str<strong>on</strong>g> work and discussed in details <str<strong>on</strong>g>the</str<strong>on</strong>g> modified pre-<str<strong>on</strong>g>bid</str<strong>on</strong>g> document outliningdifferent work stages like - Stage-I - <str<strong>on</strong>g>Pre</str<strong>on</strong>g>-Design Stage, Stage-II & III- Design and ApprovalStage, Stage-IV – Working Drawing stage, Stage-V&VI - Tender Document & Award <str<strong>on</strong>g>of</str<strong>on</strong>g> WorkStage, Stage-VII - c<strong>on</strong>structi<strong>on</strong> Stage, Stage –VIII - Completi<strong>on</strong> Stage and also detailed scope <str<strong>on</strong>g>of</str<strong>on</strong>g>work regarding design <str<strong>on</strong>g>of</str<strong>on</strong>g> individual buildings. He also briefed about <str<strong>on</strong>g>the</str<strong>on</strong>g> payment schedule aswell as time frame for developing <str<strong>on</strong>g>the</str<strong>on</strong>g> master plan. He requested <str<strong>on</strong>g>the</str<strong>on</strong>g> participating architects to gothrough <str<strong>on</strong>g>the</str<strong>on</strong>g> complete pre-<str<strong>on</strong>g>bid</str<strong>on</strong>g> document again and requested <str<strong>on</strong>g>the</str<strong>on</strong>g> members to address <str<strong>on</strong>g>the</str<strong>on</strong>g> queries<str<strong>on</strong>g>of</str<strong>on</strong>g> <str<strong>on</strong>g>the</str<strong>on</strong>g> participating architects. The questi<strong>on</strong>s raised by <str<strong>on</strong>g>the</str<strong>on</strong>g> participating architects and answersprovided by <str<strong>on</strong>g>the</str<strong>on</strong>g> committee members are as under:Sr no. Questi<strong>on</strong> Answer1 Can primary data <str<strong>on</strong>g>of</str<strong>on</strong>g> <str<strong>on</strong>g>the</str<strong>on</strong>g> c<strong>on</strong>tour map beprovided?2 Can <str<strong>on</strong>g>the</str<strong>on</strong>g> climate data like annual rainfall,temperature variati<strong>on</strong>s, wind pattern,solar chart and <str<strong>on</strong>g>the</str<strong>on</strong>g> humidity be provided?3 What is <str<strong>on</strong>g>the</str<strong>on</strong>g> status <str<strong>on</strong>g>of</str<strong>on</strong>g> <str<strong>on</strong>g>the</str<strong>on</strong>g> ground water,recharge?4 What is <str<strong>on</strong>g>the</str<strong>on</strong>g> type <str<strong>on</strong>g>of</str<strong>on</strong>g> vegetati<strong>on</strong> and wildlife at <str<strong>on</strong>g>the</str<strong>on</strong>g> new site?<strong>IIT</strong> <strong>Mandi</strong> will upload <strong>on</strong> its websitewhatsoever data is available<strong>IIT</strong> <strong>Mandi</strong> will try to get this informati<strong>on</strong>from IMD. However, <str<strong>on</strong>g>the</str<strong>on</strong>g> micro climaticdata <str<strong>on</strong>g>of</str<strong>on</strong>g> <str<strong>on</strong>g>the</str<strong>on</strong>g> new site, Kamand should becollected by <str<strong>on</strong>g>the</str<strong>on</strong>g> Architects <str<strong>on</strong>g>the</str<strong>on</strong>g>mselves.Efforts will be made by <strong>IIT</strong> <strong>Mandi</strong> to obtain<str<strong>on</strong>g>the</str<strong>on</strong>g>se inputs from Archeological Survey <str<strong>on</strong>g>of</str<strong>on</strong>g>India.The informati<strong>on</strong> is available in <str<strong>on</strong>g>the</str<strong>on</strong>g> Ecoreport provided.5 | P a g e
5 How many A0 drawings should besubmitted at stage-I? Whe<str<strong>on</strong>g>the</str<strong>on</strong>g>r B&W orcolored drawings are to be submitted?6 Whe<str<strong>on</strong>g>the</str<strong>on</strong>g>r 3D Model is to be submitted atStage-I?7 The partiti<strong>on</strong>able Auditorium may haveEco effects! Is it acceptable?8 Are <str<strong>on</strong>g>the</str<strong>on</strong>g> drawings to be submitted ineditable or PDF format?9 Will <str<strong>on</strong>g>the</str<strong>on</strong>g> Architect selected have to obtaincertificati<strong>on</strong> for GRIHA-4?10 Is <str<strong>on</strong>g>the</str<strong>on</strong>g> Architect fee to be paid limited to80,000 m 2 <strong>on</strong>ly?11 How many pers<strong>on</strong>s are to be placed by<str<strong>on</strong>g>the</str<strong>on</strong>g> Architects at <str<strong>on</strong>g>the</str<strong>on</strong>g> site and how manyvisits he should make?Numbers <str<strong>on</strong>g>of</str<strong>on</strong>g> drawing limited to 10 <strong>on</strong>ly <str<strong>on</strong>g>of</str<strong>on</strong>g>size A0 are to be submitted. Number <str<strong>on</strong>g>of</str<strong>on</strong>g>views should be as required for <str<strong>on</strong>g>the</str<strong>on</strong>g>presentati<strong>on</strong> within 30-45 minutes <str<strong>on</strong>g>of</str<strong>on</strong>g>durati<strong>on</strong>. B & W or color drawings may besubmitted.It is opti<strong>on</strong>alThe Architect should design a partiti<strong>on</strong>ableauditorium which should have no EcoeffectsAll drawings shall be prepared in auto CADand submitted to <strong>IIT</strong> <strong>Mandi</strong> in editable aswell as in PDF form.The Architect selected has to submitcompliance report <str<strong>on</strong>g>of</str<strong>on</strong>g> GRIHA-4 al<strong>on</strong>g withall <str<strong>on</strong>g>the</str<strong>on</strong>g> documents required for certificati<strong>on</strong>.Yes.The architect selected has to establish an<str<strong>on</strong>g>of</str<strong>on</strong>g>fice at <str<strong>on</strong>g>the</str<strong>on</strong>g> site and <strong>on</strong>e graduate Architect& <strong>on</strong>e graduate engineer are to be placed forday to day functi<strong>on</strong>ing at <str<strong>on</strong>g>the</str<strong>on</strong>g> site.It is necessary to make visits linked with <str<strong>on</strong>g>the</str<strong>on</strong>g>c<strong>on</strong>structi<strong>on</strong> stage.12 At every stage how many sets <str<strong>on</strong>g>of</str<strong>on</strong>g>drawings are to be submitted?Only ten sets <str<strong>on</strong>g>of</str<strong>on</strong>g> drawings with s<str<strong>on</strong>g>of</str<strong>on</strong>g>t copy areto be submitted.13 What is <str<strong>on</strong>g>the</str<strong>on</strong>g> primary source <str<strong>on</strong>g>of</str<strong>on</strong>g> water? Uhl river flowing adjacent to <str<strong>on</strong>g>the</str<strong>on</strong>g> site is <str<strong>on</strong>g>the</str<strong>on</strong>g>primary source <str<strong>on</strong>g>of</str<strong>on</strong>g> water.14 The pro<str<strong>on</strong>g>of</str<strong>on</strong>g> checking takes lot <str<strong>on</strong>g>of</str<strong>on</strong>g> time. Is itnecessary?15 What are <str<strong>on</strong>g>the</str<strong>on</strong>g> parking norms for <str<strong>on</strong>g>the</str<strong>on</strong>g> newcampus?16 What are <str<strong>on</strong>g>the</str<strong>on</strong>g> model c<strong>on</strong>structi<strong>on</strong>guidelines and by laws for <str<strong>on</strong>g>the</str<strong>on</strong>g> new site?Pro<str<strong>on</strong>g>of</str<strong>on</strong>g> checking is essential and should bebuilt in <str<strong>on</strong>g>the</str<strong>on</strong>g> time schedule.The parking norms are to be evolved by <str<strong>on</strong>g>the</str<strong>on</strong>g>Architects.C<strong>on</strong>structi<strong>on</strong> by-laws for <str<strong>on</strong>g>the</str<strong>on</strong>g> <strong>Mandi</strong> towncan be made available, whereas bye laws forKamand township are yet to be formulated.17 Since <str<strong>on</strong>g>the</str<strong>on</strong>g> architects are being paid at The depositi<strong>on</strong> <str<strong>on</strong>g>of</str<strong>on</strong>g> EMD in appropriate bank6 | P a g e
different stages <str<strong>on</strong>g>of</str<strong>on</strong>g> work accomplished,payments <str<strong>on</strong>g>of</str<strong>on</strong>g> Rs. 10 lacs as EMD shouldnot be charged.instruments like FD, bank guarantee or DDis mandatory under institute rules.It was decided that <str<strong>on</strong>g>the</str<strong>on</strong>g> minutes <str<strong>on</strong>g>of</str<strong>on</strong>g> <str<strong>on</strong>g>the</str<strong>on</strong>g> pre-<str<strong>on</strong>g>bid</str<strong>on</strong>g> <str<strong>on</strong>g>meeting</str<strong>on</strong>g> should be put <strong>on</strong> <str<strong>on</strong>g>the</str<strong>on</strong>g> Institutewebsite, so that <str<strong>on</strong>g>the</str<strong>on</strong>g> shortlisted architects who could not attend <str<strong>on</strong>g>the</str<strong>on</strong>g> <str<strong>on</strong>g>meeting</str<strong>on</strong>g> are also benefitedfrom today’s deliberati<strong>on</strong>s. It was also decided that all <str<strong>on</strong>g>the</str<strong>on</strong>g> shortlisted architects may addressadditi<strong>on</strong>al queries, if any, to <str<strong>on</strong>g>the</str<strong>on</strong>g> Registrar, <strong>IIT</strong> <strong>Mandi</strong> by e-mail till 10/02/2<strong>01</strong>1 to facilitatesubmissi<strong>on</strong> <str<strong>on</strong>g>of</str<strong>on</strong>g> Stage – I proposals.The <str<strong>on</strong>g>meeting</str<strong>on</strong>g> ended with a vote <str<strong>on</strong>g>of</str<strong>on</strong>g> thanks to and by <str<strong>on</strong>g>the</str<strong>on</strong>g> chair.(Dr. R. C. Sawhney)Registrar7 | P a g e


