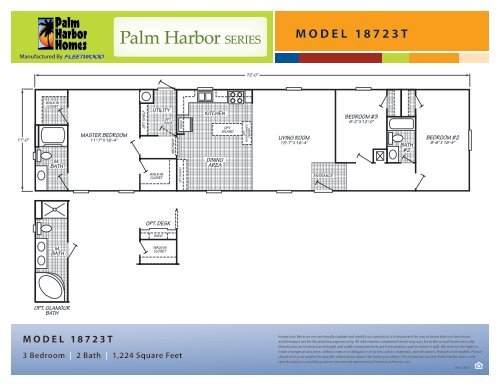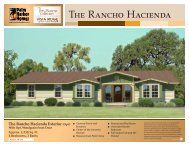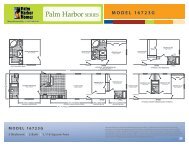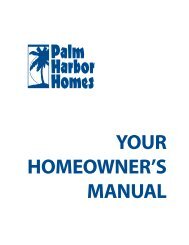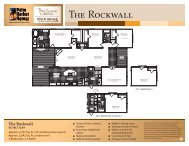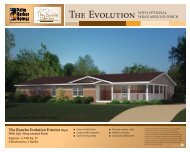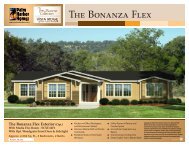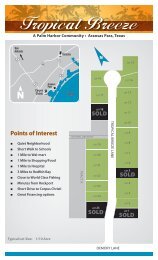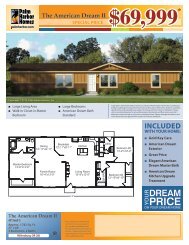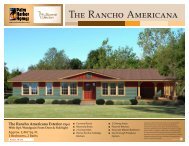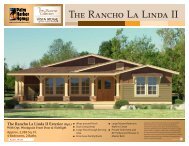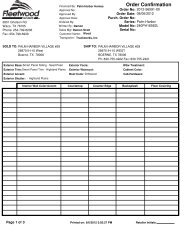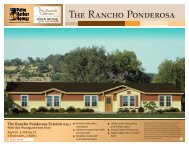Floor Plan and Building Specs (269 KB) - Palm Harbor Homes
Floor Plan and Building Specs (269 KB) - Palm Harbor Homes
Floor Plan and Building Specs (269 KB) - Palm Harbor Homes
Create successful ePaper yourself
Turn your PDF publications into a flip-book with our unique Google optimized e-Paper software.
<strong>Palm</strong> <strong>Harbor</strong> SeriesModel 18723TManufactured By72'-0"17'-0"WALK-INCLOSETMASTER BEDROOM11'-7" X 16'-4"OPT. SHELFUTILITYOPT.DOORARCHWAYSHELFKITCHENOPT.ISLANDOPT.ENTERTAINMENTCENTERLIVING ROOM13'-7" X 16'-4"BEDROOM #38'-2" X 12'-0"BATH#2BEDROOM #28'-6" X 16'-4"M.BATHWALK-INCLOSETOPT. BUFFETDININGAREAENTRANCEOPT. DESKSHELFM.BATHWALK-INCLOSETOPT. GLAMOURBATHModel 18723T3 Bedroom | 2 Bath | 1,224 Square FeetImportant: Because we continually update <strong>and</strong> modify our products, it is important for you to know that our brochures<strong>and</strong> literature are for illustrative purposes only. All information contained herein may vary from the actual home we build.Dimensions are nominal <strong>and</strong> length <strong>and</strong> width measurements are from exterior wall to exterior wall. We reserve the right tomake changes at any time, without notice or obligation, in prices, colors, materials, specifications, features <strong>and</strong> models. Pleasecheck with your retailer for specific information about the home you select. This home was built to <strong>Palm</strong> <strong>Harbor</strong> plans <strong>and</strong>specifications in a building center owned <strong>and</strong> operated by Fleetwood <strong>Homes</strong>, Inc.Rev. 08/11
Manufactured By<strong>Palm</strong> <strong>Harbor</strong> SeriesSt<strong>and</strong>ard FeaturesConstruction■■ 14 wide – 2x6 <strong>Floor</strong> Joists 19.2” on Center■■ 16 wide – 2x8 <strong>Floor</strong> Joists 19.2” on Center■■ 18 wide – 2x8 <strong>Floor</strong> Joists 16” on Center■■ Tongue & Groove OSB <strong>Floor</strong> Decking■■ R21 Ceiling, R11 Walls, R11 <strong>Floor</strong> insulation■■ 7 Foot Sidewall on 14 Wides■■ 7 1/2 Foot Sidewall on 18 Wides■■ 8 Foot Sidewall (16 wides Only)■■ Vaulted Ceiling Throughout■■ 4/12 Roof Pitch■■ Decorative Glass Light Fixtures■■ Keyed-Alike Locks (except Sliding Doors)■■ Insulated Aluminum <strong>Floor</strong> Duct System■■ White Single Pane Windows■■ 38x76 Inswing Metal Front Door with Storm■■ 34x76 Outswing Slotted Window Fiberglass Rear DoorExterior■■ 14 Wide – Attractive Metal Exterior Siding with MetalRoof■■ 16 Wide – LP Smart Panel Siding with Window Trim■■ 18 Wide – LP Smart Panel Siding with Window Trim■■ 25 Year Shingles with 20# Roof Load Construction (16& 18 Wide)■■ Exterior GFI Weather Protected Receptacle by RearDoor■■ Waterheater Pan with Drain Through ExteriorInterior■■ All Receptacles <strong>and</strong> Light Switches Nailed to Studs■■ White 6 Panel Interior Doors with Heavy Duty Hinges■■ <strong>Floor</strong> Mounted Door Stops■■ 3/8” Rebond Carpet Pad■■ Factory Select Carpet■■ Vinyl Covered Wall Panels■■ Sea Spray Paneled Ceiling■■ Factory Select Décor■■ 2” Blinds Throughout■■ Linoleum at Front Entry■■ Ventilated Vinyl Coated Shelving in Closets■■ Brazilian Beaded Accents: Refer Shelf, Social Bar &Range Hood■■ Accent Wall in Dining Room■■ Feature Wall in Living Room■■ Dining Room Buffet – Black (per plan)Kitchen■■ Black Whirlpool Appliances■■ Shelf Over Refrigerator Opening■■ Stainless Steel Sink with Metal Single Lever Faucet■■ Drawer Bank in Kitchen■■ Lined Base Cabinets Throughout Kitchen■■ 30” Lined Overhead Cabinets with Adjustable Shelves■■ 5 Piece Picture Frame Cabinet Doors with HiddenHinges■■ Choice of Oiled Oak or Umber Oak Cabinets (exceptbuffet)■■ Gourmet Range Hood (Spice Rack)■■ Dishwasher Ready (plumb <strong>and</strong> wired)■■ Shut Off Valves at Sink■■ GFI ReceptaclesBaths■■ Single Lever Metal Vanity Faucets■■ Porcelain Sinks■■ Shut Off Valves at Toilets <strong>and</strong> Sinks■■ 54” Tub in Guest Bath■■ Mirrors Over Sinks■■ GFI Receptacles■■ Water Saver Commodes in all Baths■■ Exhaust Fans in all BathsUtilities■■ 30 Gallon Dual Element Water Heater■■ 200 Amp Interior Panel Box■■ Pex Water Supply Lines■■ Plumb, Wire <strong>and</strong> Vent for Washer & Dryer■■ Shelf Over Washer <strong>and</strong> DryerOptions■■ Glamour Bath Package■■ Appliance Package with Side by Side■■ Gas Appliances■■ Sliding Glass Doors■■ Steel Front Door with Half-Moon Glass Insert■■ Vinyl Siding (In lieu of Smart Panel on 16 <strong>and</strong> 18’s)■■ Tape <strong>and</strong> Texture Walls■■ Textured Ceiling■■ Up-Flow Air (Must do 8 foot flat ceilings. N/A on14 & 18 wides.)■■ Thermo Pane WindowsImportant: Because we continually update <strong>and</strong> modify our products, it is important for you to know that our brochures <strong>and</strong> literature are for illustrative purposes only. All informationcontained herein may vary from the actual home we build. Dimensions are nominal <strong>and</strong> length <strong>and</strong> width measurements are from exterior wall to exterior wall. We reserve the right tomake changes at any time, without notice or obligation, in prices, colors, materials, specifications, features <strong>and</strong> models. Please check with your retailer for specific information about thehome you select. This home was built to <strong>Palm</strong> <strong>Harbor</strong> plans <strong>and</strong> specifications in a building center owned <strong>and</strong> operated by Fleetwood <strong>Homes</strong>, Inc.Rev. 06/11


