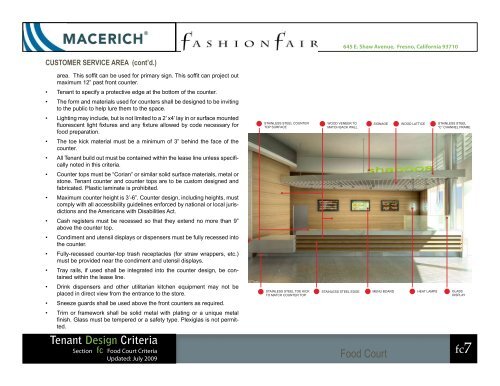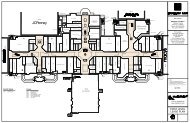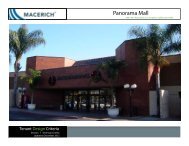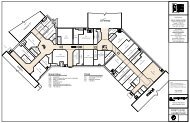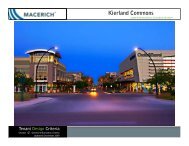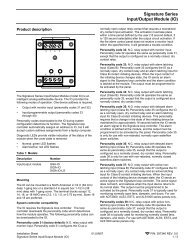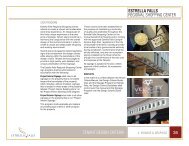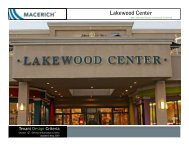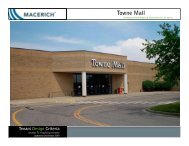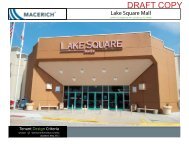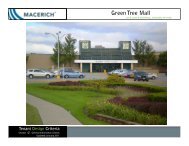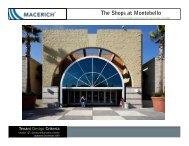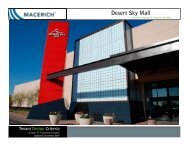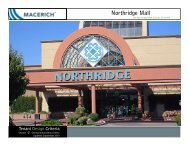Tenant Design Criteria - Macerich
Tenant Design Criteria - Macerich
Tenant Design Criteria - Macerich
Create successful ePaper yourself
Turn your PDF publications into a flip-book with our unique Google optimized e-Paper software.
645 E. Shaw Avenue, Fresno, California 93710CUSTOMER SERVICE AREA (cont’d.)area. This soffit can be used for primary sign. This soffit can project outmaximum 12” past front counter.•<strong>Tenant</strong> to specify a protective edge at the bottom of the counter.•The form and materials used for counters shall be designed to be invitingto the public to help lure them to the space.• Lighting may include, but is not limited to a 2’ x4’ lay in or surface mountedfluorescent light fixtures and any fixture allowed by code necessary forfood preparation.STAINLESS STEEL COUNTERTOP SURFACEWOOD VENEER TOMATCH BACK WALLSIGNAGEWOOD LATTICESTAINLESS STEEL“C” CHANNEL FRAME•The toe kick material must be a minimum of 3” behind the face of thecounter.•All <strong>Tenant</strong> build out must be contained within the lease line unless specificallynoted in this criteria.• Counter tops must be “Corian” or similar solid surface materials, metal orstone. <strong>Tenant</strong> counter and counter tops are to be custom designed andfabricated. Plastic laminate is prohibited.• Maximum counter height is 3’-6”. Counter design, including heights, mustcomply with all accessibility guidelines enforced by national or local jurisdictionsand the Americans with Disabilities Act.•Cash registers must be recessed so that they extend no more than 9”above the counter top.•Condiment and utensil displays or dispensers must be fully recessed intothe counter.•Fully-recessed counter-top trash receptacles (for straw wrappers, etc.)must be provided near the condiment and utensil displays.•Tray rails, if used shall be integrated into the counter design, be containedwithin the lease line.•Drink dispensers and other utilitarian kitchen equipment may not beplaced in direct view from the entrance to the store.STAINLESS STEEL TOE KICKTO MATCH COUNTER TOPSTAINLESS STEEL EDGEMENU BOARDHEAT LAMPSGLASSDISPLAY•Sneeze guards shall be used above the front counters as required.• Trim or framework shall be solid metal with plating or a unique metalfinish. Glass must be tempered or a safety type. Plexiglas is not permitted.<strong>Tenant</strong> <strong>Design</strong> <strong>Criteria</strong>Section fc Food Court <strong>Criteria</strong>Updated: July 2009Food Courtfc7


