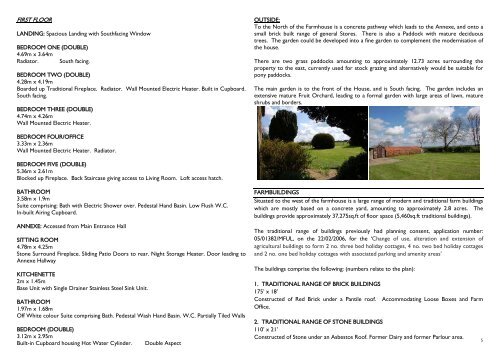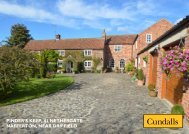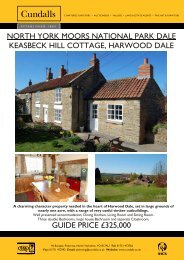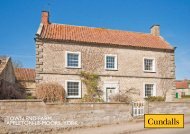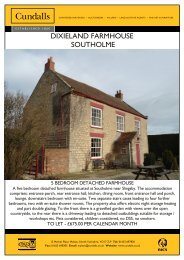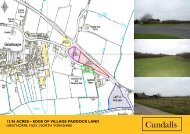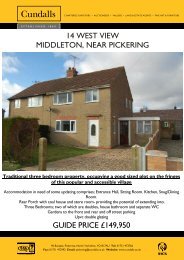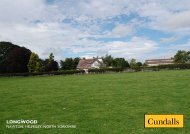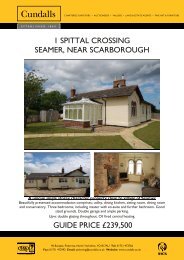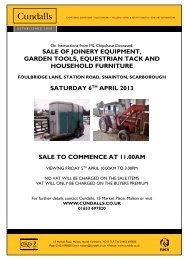SALTON LODGE FARM - Cundalls
SALTON LODGE FARM - Cundalls
SALTON LODGE FARM - Cundalls
You also want an ePaper? Increase the reach of your titles
YUMPU automatically turns print PDFs into web optimized ePapers that Google loves.
FIRST FLOOR<br />
LANDING: Spacious Landing with Southfacing Window<br />
BEDROOM ONE (DOUBLE)<br />
4.69m x 3.64m<br />
Radiator. South facing.<br />
BEDROOM TWO (DOUBLE)<br />
4.28m x 4.19m<br />
Boarded up Traditional Fireplace. Radiator. Wall Mounted Electric Heater. Built in Cupboard.<br />
South facing.<br />
BEDROOM THREE (DOUBLE)<br />
4.74m x 4.26m<br />
Wall Mounted Electric Heater.<br />
BEDROOM FOUR/OFFICE<br />
3.33m x 2.36m<br />
Wall Mounted Electric Heater. Radiator.<br />
BEDROOM FIVE (DOUBLE)<br />
5.36m x 2.61m<br />
Blocked up Fireplace. Back Staircase giving access to Living Room. Loft access hatch.<br />
BATHROOM<br />
3.58m x 1.9m<br />
Suite comprising: Bath with Electric Shower over. Pedestal Hand Basin. Low Flush W.C.<br />
In-built Airing Cupboard.<br />
ANNEXE: Accessed from Main Entrance Hall<br />
SITTING ROOM<br />
4.78m x 4.25m<br />
Stone Surround Fireplace. Sliding Patio Doors to rear. Night Storage Heater. Door leading to<br />
Annexe Hallway<br />
KITCHENETTE<br />
2m x 1.45m<br />
Base Unit with Single Drainer Stainless Steel Sink Unit.<br />
BATHROOM<br />
1.97m x 1.68m<br />
Off White colour Suite comprising Bath. Pedestal Wash Hand Basin. W.C. Partially Tiled Walls<br />
BEDROOM (DOUBLE)<br />
3.12m x 2.95m<br />
Built-in Cupboard housing Hot Water Cylinder. Double Aspect<br />
OUTSIDE:<br />
To the North of the Farmhouse is a concrete pathway which leads to the Annexe, and onto a<br />
small brick built range of general Stores. There is also a Paddock with mature deciduous<br />
trees. The garden could be developed into a fine garden to complement the modernisation of<br />
the house.<br />
There are two grass paddocks amounting to approximately 12.73 acres surrounding the<br />
property to the east, currently used for stock grazing and alternatively would be suitable for<br />
pony paddocks.<br />
The main garden is to the front of the House, and is South facing. The garden includes an<br />
extensive mature Fruit Orchard, leading to a formal garden with large areas of lawn, mature<br />
shrubs and borders.<br />
<strong>FARM</strong>BUILDINGS<br />
Situated to the west of the farmhouse is a large range of modern and traditional farm buildings<br />
which are mostly based on a concrete yard, amounting to approximately 2.8 acres. The<br />
buildings provide approximately 37,275sq.ft of floor space (5,460sq.ft traditional buildings).<br />
The traditional range of buildings previously had planning consent, application number:<br />
05/01382/MFUL, on the 22/02/2006, for the ‘Change of use, alteration and extension of<br />
agricultural buildings to form 2 no. three bed holiday cottages, 4 no. two bed holiday cottages<br />
and 2 no. one bed holiday cottages with associated parking and amenity areas’<br />
The buildings comprise the following: (numbers relate to the plan):<br />
1. TRADITIONAL RANGE OF BRICK BUILDINGS<br />
175’ x 18’<br />
Constructed of Red Brick under a Pantile roof. Accommodating Loose Boxes and Farm<br />
Office.<br />
2. TRADITIONAL RANGE OF STONE BUILDINGS<br />
110’ x 21’<br />
Constructed of Stone under an Asbestos Roof. Former Dairy and former Parlour area.<br />
5


