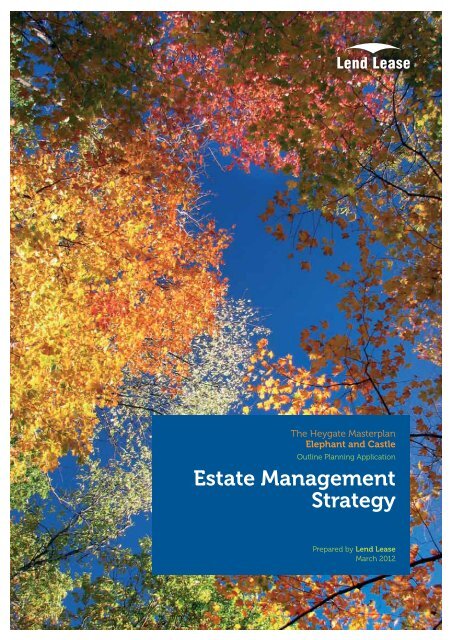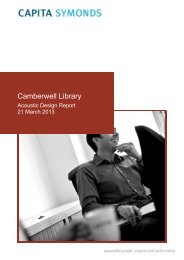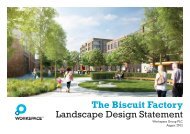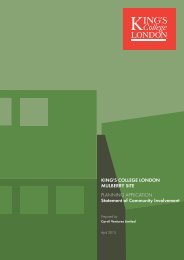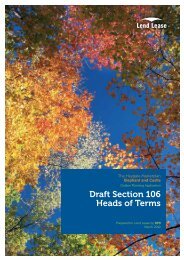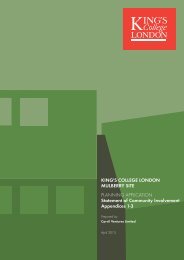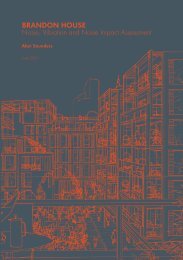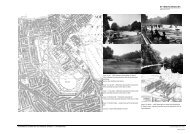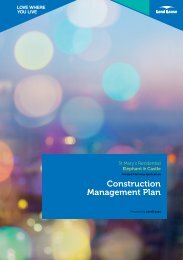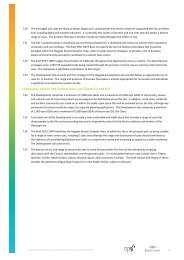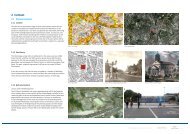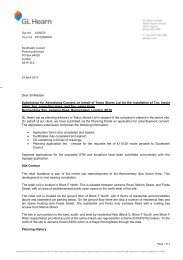Estate Management Strategy - Southwark Council Planning Pages
Estate Management Strategy - Southwark Council Planning Pages
Estate Management Strategy - Southwark Council Planning Pages
Create successful ePaper yourself
Turn your PDF publications into a flip-book with our unique Google optimized e-Paper software.
The Heygate MasterplanElephant and CastleOutline <strong>Planning</strong> Application<strong>Estate</strong> <strong>Management</strong><strong>Strategy</strong>Prepared by Lend LeaseMarch 2012
Lend Lease iscommitted tothe successfulregenerationof Elephantand Castle
2 Outline Principles2.1 VisionThe Vision is that:‘The <strong>Estate</strong> <strong>Management</strong> will deliver high quality services to the Heygate Masterplan at best value, creating a first classenvironment for all’ which will be a major factor in creating the place, and delivering the regeneration objectives of theDevelopment’.The Development will provide significant areas of public open space with green amenity and a new Park at the heart of thedevelopment creating a network of quality spaces within distinct character areas. The Development connects the district and thewider area and creates a clear and legible street network with a hierarchy of scale and use with a mixture of uses and levels ofactivity, and maintaining safety as a core principle. The <strong>Estate</strong> <strong>Management</strong> <strong>Strategy</strong> will be applied to ensure that this vision ismaintained in perpetuity.2.2 PrinciplesThe successful management of the Heygate Masterplan will be based on the following principles:• Tenure blind management where appropriate with similar core management provisions being applied to theaffordable housing and the private housing.• Resident focused services balanced with effective management of in‐plot commercial and retail presence.• Performance judged by high levels of customer satisfaction.• Service charges that demonstrate affordability, quality of service and value for money.• To ensure compliance with the requirements of Code for Sustainable Homes Level 4, and post‐2016requirements to be zero carbon.• The Sustainability, Waste and Energy <strong>Strategy</strong> objectives will be reflected and support in the approach to <strong>Estate</strong><strong>Management</strong>.It is likely that an umbrella <strong>Estate</strong> <strong>Management</strong> Company (EMC) will be created, with separate Plot <strong>Management</strong> Companiesresponsible for managing each Plot sitting under it. They will be responsible for the commissioning and delivery of residential<strong>Estate</strong> <strong>Management</strong> and related services across up to 2,462 homes.The Heygate Masterplan Elephant and Castle Outline <strong>Planning</strong> Application March 2012 5
3 The <strong>Estate</strong>Upon completion the Heygate Masterplan will provide a maximum GEA of 330,741 square metres of new buildings, comprisingresidential (C3), retail (A1‐A5), commercial (B1), leisure and community (D1 and D2), (sui generis) uses, new landscaping, parkand public realm, car parking, means of access, and other associated works.The Masterplan aims to build on the area’s strengths and overcome its weaknesses to establish the Elephant and Castle as athriving and successful urban quarter which is full of life.3.1 Publically Accessible RealmLend Lease will create extensive new areas of public realm and enhanced existing open space within the Masterplan. For thepurpose of this strategy, public realm means:• Un‐adopted secondary and tertiary roads that run through the development.• Squares and plazas• Landscaped areas including raised planters• Footpaths and cycle routes which are accessible by the public• Parks and open spaceIt does not include:• Adopted Roads• Communal Courtyards• Private GardensThe extent of the public realm is shown on the Illustrative Masterplan in Appendix 1 and the proposed area for management isset in Appendix 3. The public realm will include all streets, paths, water features, cycle paths, parks, roads, signage and lighting inthe areas indicated in the Illustrative Masterplan.The EMC will seek a high standard of public realm for the community and visitors to enjoy and use as publically accessible spaces,to ensure the environment is attractive both for residents as well as retail and commercial workers and visitors entering the<strong>Estate</strong>. The EMC will seek to consult over the management of this environment in terms of jointly setting standards of servicesprovided by the adopting authority or third parties. The illustrative public realm areas plan included in appendix 3 illustrates thepotential extent of EMC areas of responsibility and the interfaces with other partners to help ensure the ongoing quality ofoverall adjacent areasThe Landscape <strong>Strategy</strong> submitted with this application sets out how the design aims to enable a cost effective and robustapproach to the management of the public realm including:1. Robustness and whole life review of material selection to reduce burden on <strong>Estate</strong> <strong>Management</strong>.2. Planting Strategies that promote efficient management resource.3. The relationship of Landscape components and built form access facilitating safe and considered management,maintenance and emergency services.4. Community involvement or facilitating the opportunities for stewardship to be integrated.The central park area will present an attractive asset and its upkeep will be essential in ensuring its many benefits in terms ofhealth, well‐ being, and a sense of place are maximised, as well as its ability to support property values and ensure the overallsuccess of the development.3.2 PlotsThe <strong>Estate</strong> and In‐Plot <strong>Management</strong> services will be delivered to residential and retail units encompassed by Plot numbers H1,H2, H3, H4, H5, H6, H7, H10, H11a, H11b, H12 (Energy Centre), H13 and PAV 1 (pavilion building) of the Heygate Masterplan.These are shown on the parameter plans submitted for approval in the outline planning application and as detailed in theIllustrative Masterplan in Appendix 1.6The Heygate Masterplan Elephant and Castle Outline <strong>Planning</strong> Application March 2012
4 <strong>Estate</strong> <strong>Management</strong> Company StructureThe <strong>Estate</strong> <strong>Management</strong> Company (EMC) will hold the land on a long leasehold basis from Lend Lease. The EMC will be a not‐forprofitorganisation with income being recycled into management of the <strong>Estate</strong>. The <strong>Estate</strong> <strong>Management</strong> Company shall becontrolled by a main board of directors responsible for managing the company.An Operations Board will be responsible for day to day management. Representatives of each Plot <strong>Management</strong> Company andother key stakeholders will be represented.4.1 Publically Accessible RealmA <strong>Management</strong> Team will manage the public realm elements of the <strong>Estate</strong>, including the soft landscaping components and thenew Park.The intention to establish a flexible framework for the Landscape <strong>Management</strong> and Maintenance Plan to take account of howthe park, courtyard landscape and streetscape evolve in terms of usage, water management and vegetation growth, as well asbeing responsive to economic changes.The aim is this will become an important document providing a framework and understanding of the management andmaintenance for Heygate Masterplan landscape as a whole. The purpose of such a document is to confirm the structure,principles and objectives of the long‐term landscape and nature conservation management with recreational values and toprovide outline maintenance specification guidance to assess the EMC scope of works for the initial phases of establishment.In particular the report will highlight key maintenance operations that will be necessary to ensure the long‐term health andvigour of the soft landscape whilst achieving the key criteria of biodiversity enhancement and value of the public realm asset.The Developer, on behalf of the EMC may explore the opportunity for future adoption of the public realm by the local authority.4.2 PlotsEach Plot will have its own Plot <strong>Management</strong> Company (PMC). Each PMC will be controlled by the leasehold owners of the newhomes, the Registered Provider (or other management body for affordable homes) and the leasehold owners of the retail spaceswithin the Plot. The PMC lease demise will be on a Plot by Plot basis and include the related car parking spaces. It will not,however, include any areas adopted or private gardens associated with individual residential units.4.2.1 Service ChargesThe PMCs will deliver services on the basis that service charges will be affordable for residents.A service charge budget will be agreed between Lend Lease and Registered Provider(s) RP(s) to cover Buildings and a proportionof <strong>Estate</strong> costs Service charges may vary between Plots depending on their particular design details and this will be assessedthrough the Development. This will be apportioned on the grounds of fairness and reasonableness reflecting the benefits derivedby the various occupiers.The Heygate Masterplan Elephant and Castle Outline <strong>Planning</strong> Application March 2012 7
5 <strong>Estate</strong> <strong>Management</strong> Facilities5.1 Central <strong>Estate</strong> <strong>Management</strong> OfficeAn on‐site central <strong>Estate</strong> <strong>Management</strong> Office will provide all residents with direct access to the range of services on offer fromthe EMC, PMCs and their partner bodies, including the Registered Provider’s Tenancy and Leasehold <strong>Management</strong> services andLend Lease’s after‐sales and defects teams. The office will be a focal point within the Development and act as the hub fromwhere all key activities and services flow.The central <strong>Estate</strong> <strong>Management</strong> Office will provide a shared front‐of‐house reception staffed by administrators who are paid forjointly by those organisations using this facility. Front‐of‐house will deal with all enquiries and channel them through to theappropriate teams, presenting a joined up service to all customers entering the building.The Developer’s Sales and Marketing team will not necessarily be located within the <strong>Estate</strong> <strong>Management</strong> Office. However, LendLease’s after‐sales and defects service will need to work out of this central <strong>Estate</strong> <strong>Management</strong> Office in order to provide aseamless after sales service to all residents.5.2 Storage and Cleaning SpaceThe Developer will ensure that space for storage of basic materials for cleaning and handyman repairs will be located in each Plotor ideally each building. In addition, provision will be made within each block for a welfare facility with hot and cold water supplyand slopping‐out sink and drainage to facilitate block cleaning.8The Heygate Masterplan Elephant and Castle Outline <strong>Planning</strong> Application March 2012
6 <strong>Estate</strong> <strong>Management</strong> Strategies6.1 Tenancy <strong>Management</strong>6.1.1 Sales, Marketing and Letting of PropertiesThe EMC will work with the Parties’ sales and letting teams to ensure that service delivery to the Heygate Masterplan presents anattractive marketing proposal and that all marketing material is accurate in its description of services.6.1.2 Phasing and OccupationThe EMC will organise the introduction of services in line with the phasing and occupation of the proposed Development.The phasing strategy will be reflected within the lease where certain services may not be operational from day one but will bephased‐in as units become occupied and staff and contractors are employed.6.1.3 Defect <strong>Management</strong> and After Sales ServicesA dedicated defect management team will operate on behalf of Lend Lease, the EMC, PMCs and RP(s). The team will be basedwithin the main <strong>Estate</strong> office and will be run by Lend Lease.6.2 Service Standards PerformanceIt is recognised that service standards will impact on sale values and let‐ability for both Lend Lease and the Tenant and willtherefore need to be maintained at an acceptable level to both parties. The EMC Board will set and monitor appropriate servicestandards.Relevant standards, benchmarking and Key Performance Indicators (KPIs) will be implemented. In setting service standards theEMC will consider use of the following industry standards:• Audit Commissions Key Lines of Enquiry (KLOEs) for service delivery.• Satisfaction surveys, Status Surveys ‐ National Housing Federation (NHF).• HCA and HouseMark performance data.• Procurement for London.• G15 benchmarking Group.6.3 Performance <strong>Management</strong> for Tenant‐Owned PropertiesThe delivery of <strong>Estate</strong> services to residents of RPs are monitored by the Tenant Services Authority and open to inspection fromthe Audit Commission. As a result, all services under the EMC and PMCs will need to meet the guidelines set out by these bodiesfor Registered Providers.6.4 <strong>Management</strong> Services• The EMC and PMCs will strive to deliver the most cost effective vehicle for the delivery of management services toleaseholders and retailers either by direct provision by the EMC, PMCs or by third parties.• Any service provider will be required to maintain a permanent site presence to ensure access to services remain localto residents.6.5 Plot <strong>Management</strong> ServicesThe PMC will deliver and manage all service to communal areas within the Plots. This will include all entrances, lobbies,corridors, stairwells, lifts, landings, bin stores, car parks and outdoor spaces within the Plot boundary.It is proposed that the Tenant will enter into a separate management agreement with an accredited affordable housing managerto provide tenancy, tenanted internal dwelling maintenance and leasehold management services to its tenants and leaseholders.6.6 Concierge ServicesThis service will be delivered from a central <strong>Estate</strong> <strong>Management</strong> Office providing a wide range of services to all residents.In addition, it is proposed that two further satellite concierge offices will be required on the Development for private occupiers.The Heygate Masterplan Elephant and Castle Outline <strong>Planning</strong> Application March 2012 9
These concierge will channel enquires to the EMC central <strong>Estate</strong> <strong>Management</strong> Office as appropriate and in addition will provideenhanced concierge services to the private residents which will be funded through an additional service charges to thoseresidents.6.7 ProcurementThe EMC and PMCs will procure any necessary contracts across the whole <strong>Estate</strong> and will establish a procurement protocol toensure that services are procured fairly and in full appreciation of the overriding management principles and will include:• Procurement and Contract <strong>Strategy</strong>• Selection and Procurement best practice• Tender process and Award• Contract <strong>Management</strong>• Continuous Improvement• Sustainable Procurement• Sign off requirementsThe EMC and PMCs will ensure that all services are tendered on a cyclical basis and regular market testing of value for moneyensures the highest standard of service delivery.6.8 ServicingA Servicing <strong>Management</strong> Plan (SMP) will be developed for each phase prior to occupation to ensure the effective operation ofservicing and deliveries. The extent to which the EMC and PMCs will play a part in this plan will be determined in parallel witheach SMP.6.9 AccessibilityThe strategy is for customer care to be primarily achieved through the delivery of services from the <strong>Estate</strong> <strong>Management</strong> Office,with accessibility to services by the way of telephone and internet in addition to face to face contact. The location of the <strong>Estate</strong><strong>Management</strong> Office is yet to be determined, but will be accessible to all. Lend Lease’s experience elsewhere suggests that a largepercentage of residents will use the telephone/email as the primary means of contact.The EMC office will be staffed at appropriate times during the phased development of the project and will be reviewed on aregular basis to ensure high standards of service are maintained. Outside of these hours emergency issues would be coveredthrough tendered services to a specialist contractor or through directly employed EMC staff. This will be reviewed and openingtimes agreed in consultation with residents once a full EMC board has been established.10The Heygate Masterplan Elephant and Castle Outline <strong>Planning</strong> Application March 2012
7 Community Development7.1 EngagementThe community living and working in the immediate vicinity of the <strong>Estate</strong>, as well as the new community that will move in, will becritical to the long term success of the Development. It is essential that the community are engaged throughout the entiredevelopment process, and play a central role in the on‐going management of the <strong>Estate</strong>.In addition to on‐going engagement, there are some key considerations for <strong>Estate</strong> <strong>Management</strong> that will contribute to successfulcommunity development and integration.7.2 Local EmploymentThe management of the <strong>Estate</strong> will create a large number of jobs, including cleaners, concierge, management team members,and gardeners. Recruitment for these roles will be developed in a way that will aim to maximise potential employment of peopleliving locally to the site, and working with Lend Lease’s not‐for‐profit company BeOnsite seek opportunities for those who mayotherwise have barriers to employment.The EMC and PMCs will also work with relevant community bodies, and retail and business occupiers to support thedevelopment of employment opportunities within the development for local people.7.3 Community FacilitiesFacilities for the community at the Heygate Masterplan will form an integral part of the Development. The EMC and PMCs willwork closely with the organisations responsible for the management of any facilities to ensure cooperation in service delivery onissues such as security.7.4 Good Neighbour PolicyAll residents of the <strong>Estate</strong>, irrespective of tenure or landlord, will be expected to sign up to an agreed code of practice for livingat the development. This document will be referenced in leases and tenancy agreements and be included in marketing materialfor the development.7.5 Anti‐Social Behaviour PolicyThe principles set out in the Anti‐Social Behaviour Policy will lay out common standards for the delivery of effective anti‐socialbehaviour services across the <strong>Estate</strong>, the Plots and as part of tenancy and leasehold management. This policy will be updated atintervals to reflect best practice.Opportunities for the community (both resident in the Development, and living in close proximity) to participate in the upkeep ofspecific elements of the public realm will be explored, to foster a greater sense of ownership and pride. This could also includeactive participation in areas for food growing and management of productive planting in the public realm.The Heygate Masterplan Elephant and Castle Outline <strong>Planning</strong> Application March 2012 11
8 Safety and SecurityCreating a healthy and safe environment for all those who live, work and visit the Development will be central to theresponsibilities of the EMC and PMCs.8.1 SafetyOnce the parameters and structure of the EMC and PMCs are established the precise methods and means for managing andmonitoring health and safety through them will be developed. This will include considerations such as the formal training ofstaff; criteria and monitoring for any contractors appointment, and engagement with key parties in the vicinity of theDevelopment.8.2 SecurityThe scheme will be built to Secured by Design standards allowing for natural surveillance and using the design to assist withcrime prevention. The EMC and PMCs will have a key role in linking with local agencies, in particular the police, <strong>Southwark</strong>’sAnti‐Social Behaviour (ASB) services and the town centre security team and the local Community Safety teams.12The Heygate Masterplan Elephant and Castle Outline <strong>Planning</strong> Application March 2012
9 SustainabilityThe success of the Development will depend upon the long term economic, social and environmental benefits it brings to thosewho live, work and visit the Development, and in particular the benefits to those in its immediate vicinity.The Heygate Masterplan considers a wide range of social, economic and environmental initiatives, submitted as part of thisapplication. The management of the <strong>Estate</strong> will be a critical component in realising many of these initiatives, and as such it isimportant that the EMC and PMCs have a clear commitment to sustainability and a strong understanding of the way theDevelopment has been designed in this regard. It is important that the EMC and PMCs are experienced in implementingsustainability initiatives and is also innovative in their approach to ensure best practice is always met.The EMC and PMCs will consider both direct responsibilities in terms of management, but also in the provision of information toboth residential and non‐residential occupiers to encourage more sustainable behaviours. Some key considerations in thisregard are outlined below.9.1 Energy and CarbonThe mixed use nature of the Heygate Masterplan, its phasing and ambition to be zero carbon post 2016 brings a requirement fora more holistic consideration of efficient energy generation, which moves away from the traditional approach of looking atenergy generation on a building by building basis. Therefore the preferred energy efficient generation technology to takeforward is a centralised gas CHP unit in an energy centre located on Plot H12 delivering both space heat and residential hot watervia a low temperature hot water (LTHW) District Heating Network (DHN) to the Development. The LTHW will be distributed to allproperties by a series of heat sub stations located within each Plot, with the exact location and numbers being determined at thedetailed design stage.9.2 Waste <strong>Management</strong>In development of the detail design and management services the EMC and PMCs will seek to ensure that handling of waste isminimised and that the service has a minimum impact on service charge levels.The Waste <strong>Strategy</strong> submitted in support of this Outline <strong>Planning</strong> Application contains detailed assumptions in relation to wastemanagement during the operation of the Development. Adequate areas will be identified for storage of bins for refuse, mixeddry recycling and where appropriate mixed food and garden waste. These areas will be located to enable appropriate access for<strong>Council</strong> collections. Where necessary, EMC and PMCs resources will be utilised to assist in manoeuvring bins from the normal binstores to a roadside area where they can be picked up by the refuse collection vehicle.The retail units should have their own separate waste stores within the Plots.9.3 Travel and TransportThe Travel Plan submitted with this application considers a number of measures and initiatives aimed at encouraging travel onfoot, by cycling and public transport.An <strong>Estate</strong> Parking <strong>Strategy</strong> will be put in place for the provision and allocation of parking spaces. Before first occupation the EMCand PMCs will develop a plan for the delivery of services to residents making use of the car parking spaces. In accordance withthe Travel Plan submitted with this application, an appropriate level of car club parking spaces will be provided and car sharingpromoted. Similarly, electric car charging will be provided.9.4 Green LeasesLend Lease will work with all non‐domestic tenants to secure Green Lease provisions that will ensure landlord and tenants workcollaboratively to achieve a more sustainable outcome. Provisions could include:• A minimum of an annual meeting between owners and occupiers to collaborate towards more sustainable outcomes;• Development of a sustainability plan by the landlord that includes short and long term targets for tenants;• Agreement that tenants will provide resource use data (at least annually); and• Provision of a sustainable fit out guide.The Heygate Masterplan Elephant and Castle Outline <strong>Planning</strong> Application March 2012 13
10 Next StepsDue to the outline nature of the planning proposals at this stage, the level of detail that the <strong>Estate</strong> <strong>Management</strong> <strong>Strategy</strong> goesinto is intentionally broad. It is envisaged that a detailed strategy will emerge as the details of first Plot come forward followingdetailed discussions with <strong>Southwark</strong> <strong>Council</strong> and other stakeholders.The long term regeneration vision is founded on the core principles of place making and central to this is the effectivemanagement of the spaces around Plots in addition to effective Plot and building management.It is also recognized that the long term nature of this project means that there will be staged management roles to ensure that allsite operations are governed effectively. Our safety vision is to operate Incident & Injury Free wherever we have a presence andwe hold an aspiration to create positive legacies for now and future generations. The <strong>Estate</strong> <strong>Management</strong> will be driven by thesecore principles.14The Heygate Masterplan Elephant and Castle Outline <strong>Planning</strong> Application March 2012
Appendix 1Illustrative MasterplanThe Heygate Masterplan Elephant and Castle Outline <strong>Planning</strong> Application March 2012 15
18The Heygate Masterplan Elephant and Castle Outline <strong>Planning</strong> Application March 2012
Appendix 3<strong>Management</strong> AreasThe Heygate Masterplan Elephant and Castle Outline <strong>Planning</strong> Application March 2012 19
20The Heygate Masterplan Elephant and Castle Outline <strong>Planning</strong> Application March 2012
Appendix 4Services That Could be Deliveredthrough the EMC OfficeThe Heygate Masterplan Elephant and Castle Outline <strong>Planning</strong> Application March 2012 21
Task Frequency Completed by <strong>Management</strong>A. Resident ServicesKey Drops (centralised to the EMO) As required <strong>Estate</strong><strong>Estate</strong> ManagerOfficers/AdministratorsDeliveries (centralised to the EMO) As required <strong>Estate</strong><strong>Estate</strong> ManagerOfficers/AdministratorsEnsure information is readily available on As required<strong>Estate</strong> Officers/TH Sharedlocal services amenitiesOfficersB. SecuritySecurity Patrols Daily <strong>Estate</strong> Officers (working <strong>Estate</strong> Managerhours) Securitycontractors (outside ofworking hours)Security Liaison As required <strong>Estate</strong> Officers and THofficersSharedC. Cleaning and Communal ServicesRefuse areas inspection and movement of As required EMC Handy Men <strong>Estate</strong> Managerrefuse (Inc. retail)Monitoring of attendance as agreed by As required<strong>Estate</strong> Officers and EMC <strong>Estate</strong> Managerwaste collection serviceHandy MenSpillages and Emergency Cleans As required EMC Cleaning Team <strong>Estate</strong> ManagerSupervision of cleaning and inspection ofareasChecks on in‐plot communal areas, carparks, fire alarms, lifts, lighting, heating,notice boards etc.Weekly and formallyrecorded and scoredmonthlyWeekly and formallyrecorded and scoredmonthly<strong>Estate</strong> Officers<strong>Estate</strong> Officers, RPOfficers, OMS Officers<strong>Estate</strong> ManagerSharedLitter picking Daily EMC Cleaning Services <strong>Estate</strong> managerGardening services Daily scheduled EMC Gardening Services <strong>Estate</strong> ManagerD. Repairs and MaintenanceContractor Access As required <strong>Estate</strong><strong>Estate</strong> ManagerOfficers/AdministratorsPost inspection and monitoring ofAs required<strong>Estate</strong> Officers (post <strong>Estate</strong> Managercommunal repairs completionsdefects)<strong>Management</strong> of Communal Heating As required EMC contracted service <strong>Estate</strong> ManagerSystemsBasic repairs & maintenance of communalareasAs required EMC Handy Men <strong>Estate</strong> ManagerMonitor resident satisfaction with repairsreported in communal areasAs required<strong>Estate</strong>Officer/AdministratorE. Additional ServicesDefects <strong>Management</strong> DLP Team covering in Sharedproperty and communalareasMoving In Coordination First lets Joint Team SharedF. Lifestyle ServicesLaundry, Taxi orders, Bag carrying, WindowClean etc.As requested byDevelopers private saleunits.Laundry, Taxi orders,Bag carrying, WindowClean etc.<strong>Estate</strong> ManagerAs requested byDevelopers private saleunits.22The Heygate Masterplan Elephant and Castle Outline <strong>Planning</strong> Application March 2012
Additional services which may be provided by the <strong>Estate</strong> <strong>Management</strong> Company:• Additional waste management and porter services• Parking enforcement and car club• Pest Control• Fire Risk assessment• Health and Safety assessment• Setting up and administering service charge and ground rent accounts• Auditing service charge accounts in line with financial regulation• Bench marking service delivery and demonstrating value for money• Providing transparent tendering process• Creating the branding and communication strategy for the <strong>Estate</strong>• Complaints and praise management• Customer satisfaction surveys• Attending resident / contractor meetings• Producing and managing an interactive Heygate website• Overseeing compliance with S106, Green Travel Plans, wildlife strategies, etc.The Heygate Masterplan Elephant and Castle Outline <strong>Planning</strong> Application March 2012 23
Our vision isto re-establishElephant and Castleas one of London’smost flourishingurban quarters.The Heygate Masterplan Elephant and Castle Outline <strong>Planning</strong> Application March 2012
The Heygate MasterplanElephant and CastleOutline <strong>Planning</strong> ApplicationMarch 2012This document has been printed on 100% recycled paper.Please think carefully how you dispose of this document.


