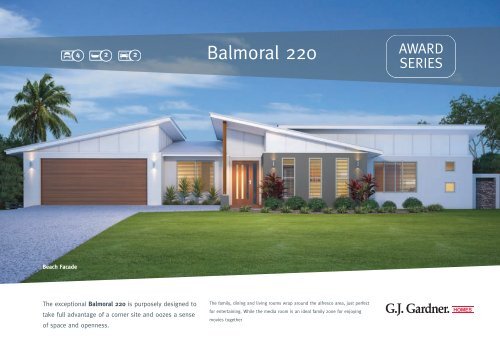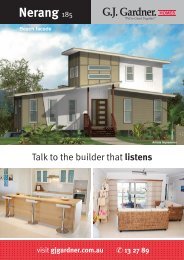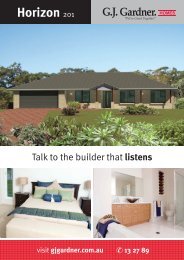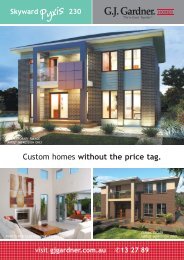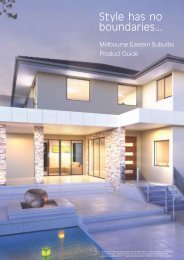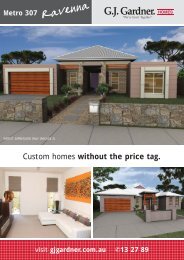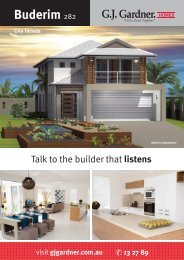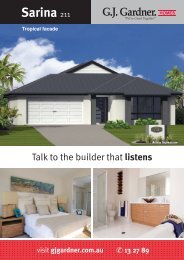Download PDF Brochure - G.J. Gardner Homes
Download PDF Brochure - G.J. Gardner Homes
Download PDF Brochure - G.J. Gardner Homes
- No tags were found...
You also want an ePaper? Increase the reach of your titles
YUMPU automatically turns print PDFs into web optimized ePapers that Google loves.
Balmoral 220Standard Floorplan>4 2 2Resort Facade floorplan shownFeatures include:• 4 bedrooms• Media room• Dining room• Large kitchen• Family room• Living room• Huge ensuite• Large walk-in robe• Bathroom• Double garage• AlfrescoENSUITECMAW 7103WIRResort Facade43BED 1LIVINGALFRESCOMEDIA2FAMILYBATHWCDINE1KITCHENCMAW 7007FRPTYMWROBEFOYERBED 4PORCHFLOOR AREASInternal:Alfresco:Porch:Garage:TOTAL163.1m 214.2m 24.6m 238.3m 2220.2m 2 LOT TYPECornerWideAcreageLDR'YLINENROBEBED 2ROBEDOUBLE GARAGEBED 313 470Classic Facade
Creating your dream homewith G.J. has never been easier!MIX our floorplan options to MATCH your lifestyle!DISCLAIMER: Copyright © G.J.<strong>Gardner</strong> <strong>Homes</strong>. Images may depict landscaping, fixtures, finishes and features either not supplied by G.J. <strong>Gardner</strong> <strong>Homes</strong> or not included in any price stated.For detailed home pricing, please talk to a New Home Consultant. Correct at time of print – April 2013.25+ YEARS STRONG AND PROUDLY LOCAL✆ 132 789visit gjgardner.com.auTONIC4768


