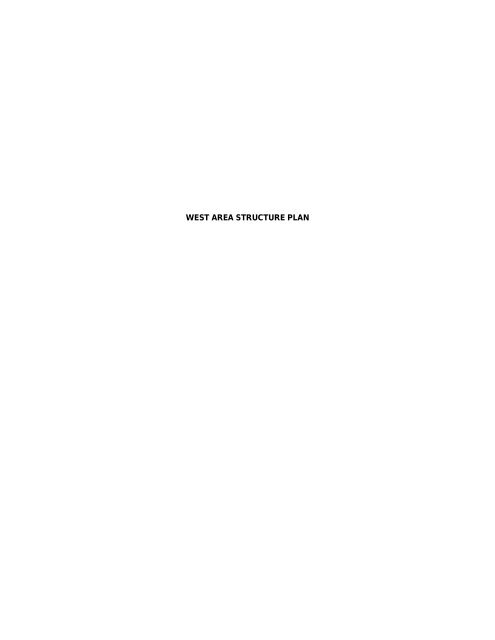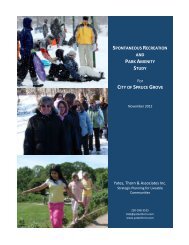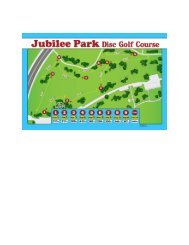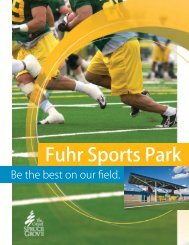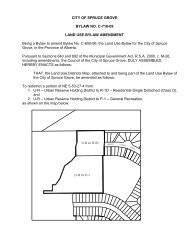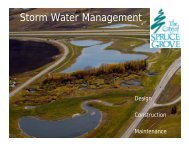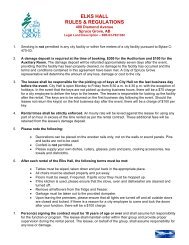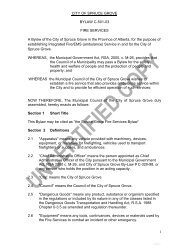WEST AREA STRUCTURE PLAN - Agenda - The City of Spruce Grove
WEST AREA STRUCTURE PLAN - Agenda - The City of Spruce Grove
WEST AREA STRUCTURE PLAN - Agenda - The City of Spruce Grove
You also want an ePaper? Increase the reach of your titles
YUMPU automatically turns print PDFs into web optimized ePapers that Google loves.
West Area Structure Plan1.0 INTRODUCTION1.1 Purpose<strong>The</strong> West Area Structure Plan provides a framework for the detailed planning, subdivision, andsubsequent development <strong>of</strong> the six quarter sections located west <strong>of</strong> Jennifer Heil Way (formerlyCampsite Road), south <strong>of</strong> Highway 16 (Yellowhead Highway) in the northwest corner <strong>of</strong> <strong>Spruce</strong><strong>Grove</strong> (Figure 1).This Area Structure Plan is proposed to replace the existing West Area Structure Plan asamended in order to consolidate the amendments made to the ASP since its 2004 adoption. Anupdated Area Structure Plan will better facilitate future subdivision and development throughoutthe Plan area and better align with the updated Municipal Development Plan approved in 2010.1.2 Locational Context<strong>The</strong> West Area Structure Plan applies to the North half <strong>of</strong> Section 5-53-27-W4th Meridian and allthat portion <strong>of</strong> Section 8-53-27-W4th Meridian located south <strong>of</strong> the Highway 16 right <strong>of</strong> way.Figure 1 shows the location <strong>of</strong> the Plan Area in the context <strong>of</strong> the <strong>City</strong>. <strong>The</strong> Plan Area is boundedby:Highway 16 to the north;Jennifer Heil Way to the east;<strong>The</strong> quarter section line to the south;Boundary Road; and<strong>The</strong> Town <strong>of</strong> Stony Plain, and Parkland County to the west.<strong>The</strong> south half <strong>of</strong> section 5 is subject to the West Central Area Structure Plan.Page 4
West Area Structure Plan2.0 EXISTING CONDITIONS<strong>The</strong> following section provides a general description <strong>of</strong> the existing conditions <strong>of</strong> the West PlanArea, and the implications <strong>of</strong> these conditions on future urban development. <strong>The</strong> existingconditions are shown on the following page in Figure 3.Page 9
West Area Structure PlanNorthHIGHWAY 16GROVE DRIVEBOUNDARY ROADJENNIFER HEIL WAYFigure 3 - Existing Conditions
West Area Structure Plan2.1 Existing Land UseLands within the plan area are approximately 50% developed for residential neighbourhoods. <strong>The</strong>remaining lands are used for agriculture. <strong>The</strong> soils are a mix <strong>of</strong> silt and sandy loam over clay,with some concentrations <strong>of</strong> organic peat towards the northwest and Atim Creek areas.<strong>The</strong> following are existing farmsteads and country residences associated with the current andpast agricultural activities that impact the plan area: A residence is located on the 0.85 ha parcel in the NW <strong>of</strong> 5. Environmental Reserve wasdedicated at the time <strong>of</strong> subdivision. Three existing agriculture/residential parcels are located on the NE <strong>of</strong> 8; these should notimpede the process <strong>of</strong> subdivision and development.All <strong>of</strong> these parcels must connect to <strong>City</strong> services when servicing becomes available. <strong>The</strong>seexisting developments may or may not be compatible with future growth in the area and detailedplanning will be done when development is proposed for these areas.<strong>The</strong> major existing developments are outlined below: <strong>The</strong> Catholic Church is located on a 4 ha site in the NW <strong>of</strong> 5 (the south west corner <strong>of</strong>the Plan Area) and is accessed via Boundary Road. <strong>The</strong> TransAlta TriLeisure Centre (TTLC) is located on a 5.93 ha parcel on the eastern side<strong>of</strong> the NE 5. This facility is accessed <strong>of</strong>f Jennifer Heil Way. A mix <strong>of</strong> low, medium and high density residential land uses is located to the north andwest <strong>of</strong> the TTLC, within the developing <strong>Spruce</strong> Ridge and Harvest Ridgeneighbourhoods. <strong>The</strong> Living Waters Christian Academy, located on 3.42 ha at the SW corner <strong>of</strong> theintersection <strong>of</strong> Jennifer Heil Way and <strong>Grove</strong> Drive West, has right-in/right-out accessfrom <strong>Grove</strong> Drive and all-directional access on <strong>Spruce</strong> Ridge Drive.<strong>The</strong>se developments are compatible with the existing Area Structure Plan, and its residentialgrowth policies.2.2 Topography and Natural Features<strong>The</strong> topography <strong>of</strong> the plan area is flat to gently rolling, with a few small knolls. <strong>The</strong> land slopesfrom south to north, and is characterized by a change in elevation <strong>of</strong> about 10 metres. A natural,intermittent drainage course extends through the central portion <strong>of</strong> the area channeling run<strong>of</strong>ffrom south to north, and eventually into the Atim Creek drainage system. <strong>The</strong> northwest segment<strong>of</strong> the plan area flows in a more westerly direction, into the Atim Creek natural area. <strong>The</strong> centralPage11
West Area Structure PlanNorthHIGHWAY 16ATIM CREEKNATURAL<strong>AREA</strong>JENNIFER HEIL WAYBOUNDARY ROADGROVE DRIVEGROVE DRIVEATIM CREEKLegendLow/Medium Density ResidentialMedium/High Density ResidentialCommercialInstitutionalPark/Open SpaceEnvironmental ReserveDrainage CorridorStormwater FacilityTrail SystemASP BoundaryFigure 4 - Development Concept
West Area Structure Plan3.0 DEVELOPMENT CONCEPT3.1 Development Objectives<strong>The</strong> development concept proposed for the West Area Structure Plan as illustrated in Figure 4 isa mix <strong>of</strong> further residential expansion, environmental protection, public space, and communityfunction. <strong>The</strong> development concept addresses the goals and objectives <strong>of</strong> the <strong>City</strong>’s MunicipalDevelopment Plan. Specific objectives follow:Residential NeighbourhoodsTo create opportunities for sustainable residential neighbourhoods which have individualidentities, but are linked to allow for community interaction.To provide meaningful choice <strong>of</strong> innovative and conventional housing options that caterto a range <strong>of</strong> income, age and social groups.To integrate residential development with significant natural and environmental features,without jeopardizing the integrity <strong>of</strong> such features.To minimize potential conflicts between different densities <strong>of</strong> residential development.To locate a variety <strong>of</strong> multiple family housing in close proximity to major roads, parks,schools and community services, particularly the TTLC.To recognize that multiple family housing requires additional park space, and seek thedevelopment <strong>of</strong> on-site amenity space.Open Space and EnvironmentalTo preserve the Atim Creek corridor, the undevelopable portion <strong>of</strong> the EnvironmentallySignificant Area as defined by the Municipal Development Plan (Area A), and a portion <strong>of</strong>the sensitive treed upland adjacent to these lands.To support the opportunity <strong>of</strong> protecting the Environmentally Significant Area identifiedas Area B by the Municipal Development Plan.To preserve tree stands and natural features through reserve dedication, acquisition orsensitive subdivision design.To stage development in a manner which will allow productive agricultural lands toremain in use for as long as possible.To recognize the principles <strong>of</strong> the <strong>City</strong> <strong>of</strong> <strong>Spruce</strong> <strong>Grove</strong> Parks and Open Space MasterPlan, particularly with regard to district and neighbourhood park sizes and locations, andpedestrian trail connections linking open space, parks, natural areas and communityservices, including the TTLC.To require design and development <strong>of</strong> stormwater facilities as amenities to be integratedinto neighbourhooods with linkages to the pedestrian system.To require the enhancement <strong>of</strong> the Plan Area as a whole by increasing urban forestwhere possible within the development area.Page15
West Area Structure PlanCommercial DevelopmentTo provide for neighbourhood commercial development that meets the conveniencecommercial needs <strong>of</strong> the West ASP community.To provide for commercial development that complements and supports the TransAltaTriLeisure Centre and Fuhr Sports Park.Institutional and Community ServicesTo provide for conveniently located, long-term school requirements <strong>of</strong> the futureresidents <strong>of</strong> West <strong>Spruce</strong> <strong>Grove</strong>.To integrate the TTLC with the community by encouraging compatible land use and highquality pedestrian and vehicular linkages.To recognize and integrate existing and proposed community services within a functionalland use, pedestrian and vehicular circulation system.Transportation and Municipal ServicesTo protect the integrity <strong>of</strong> Jennifer Heil Way as a major urban arterial road and currentdesignation as the community’s dangerous goods route by limiting the number <strong>of</strong>intersections along the road, at the same time recognizing the need for convenientaccess to the TTLC and the Plan Area.To provide for the future extension <strong>of</strong> <strong>Grove</strong> Drive West through the Plan Area as per the<strong>City</strong>’s Municipal Development Plan and the Transportation Master Plan.To provide for functional, safe internal circulation systems based on a hierarchy <strong>of</strong> majorand minor collector roads and local residential roads. <strong>The</strong> collector roads provide thepotential for future public transit.To recognize the pedestrian/multi-use trail system is <strong>of</strong> equal importance as the vehicularroad structure.To comply with the <strong>City</strong>’s stormwater management and sanitary sewer planning.To cooperate with the Capital Region Sewage Commission in providing trunk sewerconnections into the Plan Area.To encourage efficiencies in the provision <strong>of</strong> municipal services.Table 1 (on the following page) provides a summary <strong>of</strong> the land use breakdown <strong>of</strong> theDevelopment Concept.Page16
West Area Structure Plan3.2 Highlights <strong>of</strong> the Development Concept<strong>The</strong> primary land use proposed for West Area Structure Plan is residential. Although the area isdesigned to function as an integrated community, staging <strong>of</strong> development may result in smallerneighbourhood units as defined by <strong>Grove</strong> Drive West and, to some extent, the key landownership patterns. <strong>The</strong> highlights and major elements <strong>of</strong> the development concept are outlinedin the following pages.1. Low/Medium Density ResidentialLow/medium density residential is proposed for the majority <strong>of</strong> the future residentialdevelopment area. Much <strong>of</strong> this development will be single detached units, characterized by arange <strong>of</strong> urban lot sizes, as defined by the Land Use Bylaw, in order to meet a diverse set <strong>of</strong>housing needs. However, medium density uses may also be developed within this area.Appropriate transition between densities must be considered as a part <strong>of</strong> zoning applications toensure compatibility between uses. Medium density uses to be permitted as a part <strong>of</strong> theLow/Medium Density Residential area may include duplex, semi-detached, and row housing.<strong>The</strong> density anticipated within this area is expected to be closer to 25 housing units per hectare.2. Medium/High Density ResidentialTen medium/high density sites have been located throughout the plan area. Four are located inclose proximity to the TTLC and are discussed below. <strong>The</strong> other six have been distributedthrough the plan area where they meet the objectives <strong>of</strong> the Municipal Development Plan.Densities will be consistent with the Land Use Bylaw, and could permit a maximum <strong>of</strong> 120 unitsper hectare.3. CommercialThree neighbourhood commercial nodes have been proposed through the plan area. <strong>The</strong>se nodesare proposed at the intersection <strong>of</strong> major roadways in order to maximize their economicattraction, and minimize vehicular intrusion into proposed residential neighbourhoods.A site immediately south <strong>of</strong> the TTLC is intended for commercial development to complement andsupport the adjacent recreation facilities.4. <strong>The</strong> TransAlta TriLeisure Centre (TTLC)<strong>The</strong> TranAlta TriLeisure Centre (TTLC) is one <strong>of</strong> the most significant features in the plan area,and substantially impacts the surrounding land use patterns. <strong>The</strong> TTLC serves as a major activitynode within the context <strong>of</strong> both the <strong>City</strong> and the region, as well as within the plan area.A second major recreation facility, Fuhr Sports Park, is located adjacent to the TTLC.Page18
West Area Structure Plan5. Environmental Areas<strong>The</strong> Environmentally Significant Areas, which include Atim Creek, are shown in Figure 4 as part <strong>of</strong>the Atim Creek Natural Area. <strong>The</strong> city has preliminarily identified this ER through site review,aerial and topographical information and environmental assessment <strong>of</strong> these lands. An exactdetermination <strong>of</strong> ER dedications will be conducted at the time <strong>of</strong> subdivision <strong>of</strong> lands within thisregion, and shall comply with all applicable <strong>City</strong> and Provincial requirements.Development adjacent to all sensitive areas should meet strict development standards withenvironmental sensitivity and sustainability at their core.6. School Sites<strong>The</strong> locating <strong>of</strong> school sites is a necessary theoretical exercise that is contingent on the provincialpolitical climate, and funding. However, as referenced in the School Generation figures <strong>of</strong> thisplan, potentially four schools could be required in the plan area. <strong>The</strong> Evergreen Catholic SchoolBoard has constructed a high school at the intersection <strong>of</strong> <strong>Grove</strong> Drive West and the west leg <strong>of</strong>Harvest Ridge Drive.<strong>The</strong> Evergreen Catholic School Board has identified a need for a future K – 9 school site withinthe plan area. A site <strong>of</strong> 3.1 hectares (7.6 acres) for this potential school is proposed in the NW <strong>of</strong>5, east <strong>of</strong> Holy Trinity Catholic Church.Further Municipal Reserve dedications within the Plan Area could accommodate other school sitesif required at sometime in the future.7. Municipal ReserveIn addition to school sites, the provision <strong>of</strong> parks and recreation space is accomplished throughthe dedication <strong>of</strong> municipal reserve land. <strong>The</strong> Municipal Government Act (MGA) permits a localauthority to claim ten percent (10%) <strong>of</strong> the total developable land area (less EnvironmentalReserve) for the community’s open space and recreational requirements. <strong>The</strong> MGA also permitsMunicipal Reserve dedication <strong>of</strong> an additional three percent (3%) in the case <strong>of</strong> medium densityresidential development greater than 20 units per hectare, and <strong>of</strong> an additional five percent (5%)for high density residential development greater than 54 units per hectare.A significant open space area, 6.88 ha <strong>of</strong> Municipal Reserve, is located in the NE <strong>of</strong> 5, west andsouth <strong>of</strong> the TTLC. <strong>The</strong> site includes Fuhr Sports Park.In the SW <strong>of</strong> 8, Municipal Reserve has been consolidated to provide a high school site (2.83 ha)and a sports park (5.25 ha). Seven (7) additional neighbourhood parks <strong>of</strong> between 0.93 hectares(2.3 acres) and 3.64 hectares (9 acres) are proposed throughout the plan area. Much <strong>of</strong> theMunicipal Reserve dedication has been focused on the assembly <strong>of</strong> larger blocks <strong>of</strong> open space asshown on the Land Use Concept (per the <strong>City</strong>’s Parks and Open Space Master Plan).Some park area has been shown adjacent to environmental reserve areas in the north <strong>of</strong> the planarea in order to preserve upland trees and maintain natural area for trail development, birdPage19
West Area Structure Planwatching and other interpretive opportunities. <strong>The</strong> northern Atim Ridge area (the linear parkwayidentified in the NE 8) is an esker that would serve as park and trail connection through thenorthern portion <strong>of</strong> the plan area.It is the intent <strong>of</strong> this plan to show that the open space and park sites, school sites, amenitiesand natural areas will be linked through a comprehensive trail system. This system will beseparate from the roads where possible and clearly identified on detailed plans. Trails will bedesigned according to the Parks and Open Space Master Plan and Development Standards.8. Transportation<strong>Grove</strong> Drive West is proposed to extend through the plan area, as per the draft TransportationMaster Plan and the Municipal Development Plan, eventually into the Town <strong>of</strong> Stony Plain,thereby allowing for a continuous east/west linkage between the two communities. <strong>The</strong> right-<strong>of</strong>waybeing contemplated for the west portion <strong>of</strong> <strong>Grove</strong> Drive is 58 metres, so that the eventualtwinning <strong>of</strong> the Regional Sewer Line can be accommodated. <strong>The</strong> Capital Region SewageCommission has indicated that it will cooperate with the <strong>City</strong> to twin the line (if necessary) at thetime <strong>of</strong> road construction.A major collector road is proposed to loop through the plan area allowing for a safe and efficientinternal circulation system. <strong>The</strong> collector will intersect the future <strong>Grove</strong> Drive West in both theeast and west segments <strong>of</strong> the area, and will help to define suitable locations for majorcommunity amenities.Boundary Road is proposed to intersect with the collector road shown on the north side <strong>of</strong> theCatholic Church. <strong>The</strong> road dedication for this collector has been provided where it abuts thechurch site. Additional dedication will be required for the segment <strong>of</strong> roadway extending north <strong>of</strong>the church.Boundary Road crosses Atim Creek approximately half way north <strong>of</strong> the NW 5 quarter sectionline. In order to avoid having <strong>Grove</strong> Drive West cross Atim Creek, the <strong>City</strong>’s draft TransportationMaster Plan proposes the <strong>Grove</strong> Drive alignment west <strong>of</strong> the high school site curve to thesouthwest before joining Boundary Road. This would prevent further disturbance <strong>of</strong> this naturalarea.9. Storm Water<strong>The</strong> development concept recognizes the natural drainage pattern <strong>of</strong> the Plan Area, and thestorm water facilities as identified by the <strong>City</strong>’s Master Drainage Plan. Storm discharge from theplan area into the Atim Creek basin will be controlled by Alberta Environment’s requirements.Although the size <strong>of</strong> the plan area requires that more detailed planning be provided prior tosubdivision, the foregoing design elements provide a framework for such planning and will resultin a high quality residential living environment, as well as a viable, active and sustainablecommunity within the <strong>City</strong> <strong>of</strong> <strong>Spruce</strong> <strong>Grove</strong>.Page20
West Area Structure PlanTable 2. Anticipated Dwelling Units and <strong>The</strong>oretical Population <strong>of</strong> Plan AreaLow/Medium Medium/High TotalDensityDensityArea 172 ha 11 haUnits/ha 25 90Units 4,300 990 5,200Population/unit 3.0 2Population 12,900 1,980 14,8803.3 Population and School Generation<strong>The</strong> projected population for the plan area is estimated at just over 14,880 persons at maximumpotential “build-out”. Tables 2 and 3 summarize projected population (based on number <strong>of</strong>proposed housing units) and school generation figures, respectively. Student population wasbased on 22.6% <strong>of</strong> total population being students. Of them, 70% are anticipated to attendpublic school and 30% are anticipated to attend a private school. Eighty percent (80%) <strong>of</strong> thosestudents will be elementary/junior high, with the remaining 20% in high school. <strong>The</strong>se values arebased on typical student generation statistics in the Capital Region.<strong>The</strong> resulting school generation projections <strong>of</strong> the West ASP area are over 3,363 students. This isa projection and should be monitored as development proceeds in the plan area. According tothis school population review, there may be a need for two public elementary schools in the planarea plus a junior high school. <strong>The</strong>re may also be a need for a separate K – 9 school.<strong>The</strong>se projections do not include a review <strong>of</strong> the students outside <strong>of</strong> the plan area, nor outside <strong>of</strong>the municipality’s boundary, that may be bussed into the plan area.Table 3. <strong>The</strong>oretical Student Generation in the Plan AreaElementary/Junior Senior HighHighPublic 1,883 471Separate 807 202Total Anticipated Students 2690 673Page21
West Area Structure Plan4.0 MUNICIPAL SERVICES4.1 Transportation Network<strong>The</strong> proposed transportation network is illustrated in Figure 5. As noted in the previous section,the extension <strong>of</strong> <strong>Grove</strong> Drive west <strong>of</strong> Jennifer Heil Way provides the major east-west arterialthrough the plan area, linking ultimately through to the Town <strong>of</strong> Stony Plain west <strong>of</strong> BoundaryRoad. <strong>The</strong> alignment <strong>of</strong> <strong>Grove</strong> Drive West will generally follow the Capital Region SewageCommission’s sanitary trunk sewer line right-<strong>of</strong>-way.Internal circulation will consist <strong>of</strong> a series <strong>of</strong> collector roadways connected at controlled points to<strong>Grove</strong> Drive, Jennifer Heil Way and Boundary Road to the west. Jennifer Heil Way is designatedas both a Major Arterial Roadway and a Dangerous Goods Route in the <strong>City</strong> <strong>of</strong> <strong>Spruce</strong> <strong>Grove</strong>’sTransportation Study. Access to the TTLC is from Jennifer Heil Way. Access to the CatholicChurch is from Boundary Road.Page22
West Area Structure PlanNorthHIGHWAY 16BOUNDARY ROADJENNIFER HEIL WAYGROVE DRIVELegendTrail LinkagesCollector RoadwaysArterial RoadwaysASP BoundaryFigure 5 - Transportation Network Plan
West Area Structure Plan4.2 Water Distribution<strong>The</strong> <strong>City</strong> <strong>of</strong> <strong>Spruce</strong> <strong>Grove</strong> Waterworks Master Plan identifies two pressure zones within the planarea. <strong>The</strong>se pressure zones will operate independently, and will not be connected. <strong>The</strong> northpressure zone will be served by the extension <strong>of</strong> a 400 mm trunk main along <strong>Grove</strong> Drive andconnections from the Heritage Estates development to the east. <strong>The</strong> south zone is served by anextension <strong>of</strong> water mains throughout the south quadrant <strong>of</strong> Heritage Estates (see Figure 6). <strong>The</strong>water network will be designed to provide an efficient system with adequate fire flows.4.3 Sanitary Sewer<strong>The</strong> plan area is bisected by the existing Capital Regional Sewage Commission’s regional sanitarytrunk line. A connection will extend south <strong>of</strong> the <strong>City</strong>’s Boundary Trunk Sewer which will serve thelands south <strong>of</strong> the regional line and further to service the future development <strong>of</strong> lands south <strong>of</strong>the plan area, and south <strong>of</strong> Highway 16A. <strong>The</strong> existing and preliminary sewer servicing conceptsare shown on Figure 7.4.4 Storm Water Drainage<strong>The</strong> plan area lies within the Atim Creek Drainage Basin, and in accordance with the <strong>City</strong> <strong>of</strong><strong>Spruce</strong> <strong>Grove</strong>’s Master Drainage Plan, the storm run-<strong>of</strong>f from within the study lands will becontrolled by a series <strong>of</strong> interlinked storm water management facilities throughout the plan area(see Figure 3 – Existing Conditions). Minor flows from developed areas will generally be directedto the storm water management facilities by underground piped systems. Major flows will bedirected overland to these facilities. Ultimately stormwater run-<strong>of</strong>f will discharge into Atim Creek.Discharge rates, to Atim Creek, will be in accordance with criteria established by AlbertaEnvironment.4.5 Franchise UtilitiesPower (underground, telephone, cable TV and natural gas will be provided through the PlanArea, by the extension/upgrading <strong>of</strong> existing facilities.Page24
West Area Structure PlanNorthHIGHWAY 16450600375300250250BOUNDARY ROAD600JENNIFER HEIL WAY750GROVE DRIVE750600LegendSanitary Sewer LineASP BoundaryFigure 7 - Sanitary Sewer System
West Area Structure Plan5.0 STAGING AND IMPLEMENTATIONDevelopment <strong>of</strong> Stages 1, 2, and 3 is largely complete. Future stages may follow the phasingshown on Figure 8.This Area Structure Plan provides a broad framework for the future subdivision and development<strong>of</strong> the west end <strong>of</strong> the <strong>City</strong> <strong>of</strong> <strong>Spruce</strong> <strong>Grove</strong>, and involves an increasing number <strong>of</strong> owners. ThisPlan provides an outline to subsequent development and how the principles <strong>of</strong> this planningdocument will be accommodated in the future development <strong>of</strong> these lands. More detailedplanning will be required in advance <strong>of</strong> redistricting and subdivision in the plan area.Page27
West Area Structure PlanNorthHIGHWAY 168 7JENNIFER HEIL WAYBOUNDARY ROAD521GROVE DRIVE463Figure 8 - Staging Plan


