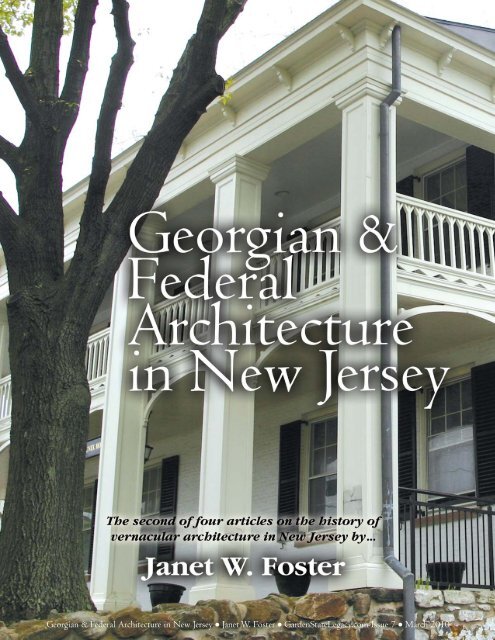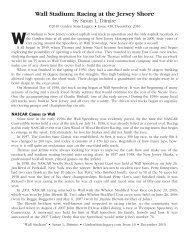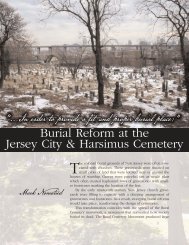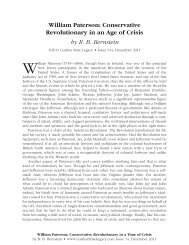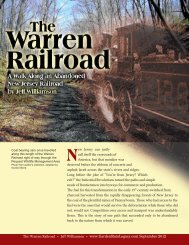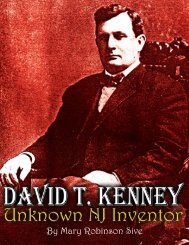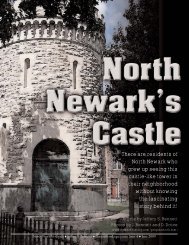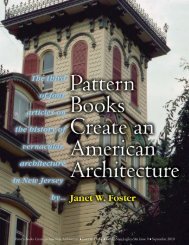Georgian & Federal Architecture in New Jersey - Garden State Legacy
Georgian & Federal Architecture in New Jersey - Garden State Legacy
Georgian & Federal Architecture in New Jersey - Garden State Legacy
- No tags were found...
Create successful ePaper yourself
Turn your PDF publications into a flip-book with our unique Google optimized e-Paper software.
The classic floorplan of an East <strong>Jersey</strong> cottage, with a hall runn<strong>in</strong>g front to back and access<strong>in</strong>g two pr<strong>in</strong>cipal rooms <strong>in</strong> thema<strong>in</strong> part of the house. Asymmetrically arranged lateral service additions were typical of the East <strong>Jersey</strong> cottage. The threebay,side-hall plan was used here <strong>in</strong> a free-stand<strong>in</strong>g farmhouse of one-and-a-half stories, but the plan was also used <strong>in</strong> twoand three story town houses. From the HABS documentation of the Guer<strong>in</strong> House, outside Morristown, Morris County, and now part of the MorristownNational Historical Park at Jockey Hollow.Until the 1750s, the number of center-hall<strong>Georgian</strong>-<strong>in</strong>spired houses <strong>in</strong> all the Americancolonies may not have exceeded two hundred,and those were all owned by the wealthiestpeople. By the 1820s, the center hall <strong>Georgian</strong>house was found across all the states andterritories of the United <strong>State</strong>s, and was used asa house form across a wide swath of cultural,social and economic strata.For <strong>in</strong>stance, the colonial-era Dutch-Americanhouses found <strong>in</strong> northern and central <strong>New</strong> <strong>Jersey</strong>communities settled by the Dutch, often used afour-bay façade, with paired entries, lead<strong>in</strong>g <strong>in</strong>toseparate rooms with<strong>in</strong> the house.Under the <strong>in</strong>fluence of the <strong>Georgian</strong> high style,the Dutch changed their preference for spatialorganization and façade design to the centerhall,five bay house type. There was no abruptshift from one form to the other, and <strong>in</strong> the latter18 th century, both types were be<strong>in</strong>g builtsimultaneously. But by the early 19 th century, the“Dutch Colonial” was a fully developed anddist<strong>in</strong>ctive vernacular architecture <strong>in</strong> <strong>New</strong> <strong>Jersey</strong>and <strong>New</strong> York, although the type is neitherstrictly “Dutch” <strong>in</strong> its culture nor “colonial” <strong>in</strong> itschronology. It is American. Characterized by agambrel roof, sweep<strong>in</strong>g eaves, and abrownstone base, the Dutch colonial came to be<strong>Georgian</strong> & <strong>Federal</strong> <strong>Architecture</strong> <strong>in</strong> <strong>New</strong> <strong>Jersey</strong> Janet W. Foster <strong>Garden</strong><strong>State</strong><strong>Legacy</strong>.com Issue 7 March 2010
House <strong>in</strong> Delaware, <strong>New</strong> <strong>Jersey</strong>. This house exhibits all the characteristics of <strong>Federal</strong> style design <strong>in</strong> northern <strong>New</strong> <strong>Jersey</strong>—gambrel roof, three-bay, side-hall plan, and decorative embellishments <strong>in</strong> the round-arched w<strong>in</strong>dow and two quarter-roundw<strong>in</strong>dows at the attic level of the side of the house. Photo by the author.built as an emblem of the Dutch-rooted familieswho still controlled much of the real estate andcivic <strong>in</strong>stitutions of Bergen County <strong>in</strong> particular,and parts of Monmouth and Somerset Counties,<strong>in</strong> the early 19 th century. It was also the lastsignifier of a formerly dist<strong>in</strong>ct cultural group. Atthe same moment the “Dutch Colonial” housewas be<strong>in</strong>g developed, the Dutch language wasdisappear<strong>in</strong>g even from their ReformedChurches, where it had held on long after civiclife switched to English <strong>in</strong> the 18 th century.Dutch-Americans, who had <strong>in</strong> many <strong>in</strong>stanceshad settled first <strong>in</strong> <strong>New</strong> Amsterdam before 1664,were generations and centuries away from theirroots <strong>in</strong> Holland. Children born follow<strong>in</strong>g theRevolution were no longer named Kater<strong>in</strong>a andCornelius and Hendrik, but Kate and Charlesand Henry. So the “Dutch Colonial” is really thesign of the Americanization of a large andsignificant cultural group with<strong>in</strong> <strong>New</strong> <strong>Jersey</strong> and<strong>New</strong> York.The gambrel roof is characteristic of the DutchColonial House, and also of many otherdwell<strong>in</strong>gs from the <strong>Federal</strong> period <strong>in</strong> <strong>New</strong> <strong>Jersey</strong>.The gambrel, with its two-part pitch, createdmore useable attic space. It had been used <strong>in</strong>European build<strong>in</strong>gs from the 17 th centuryonward, and may be found <strong>in</strong> 18 th centuryAmerican structures up and down the East Coast.Gambrel roofs may be seen on a couple of thes<strong>in</strong>gle story houses <strong>in</strong> Williamsburg, Virg<strong>in</strong>ia, andwere also used on large two-story houses <strong>in</strong>Portsmouth, <strong>New</strong> Hampshire, and on manystructures <strong>in</strong>-between. But <strong>in</strong> the <strong>Federal</strong> period,the gambrel roof surged <strong>in</strong> popularity <strong>in</strong> thenorthern <strong>New</strong> <strong>Jersey</strong>-<strong>New</strong> York-Long Island areathat had been the hearth of development for theEast <strong>Jersey</strong> Cottage (see GSL December 2009). Agambrel roof, comb<strong>in</strong>ed with a three-bay sidehall plan house, whether <strong>in</strong> wood, stone, or<strong>Georgian</strong> & <strong>Federal</strong> <strong>Architecture</strong> <strong>in</strong> <strong>New</strong> <strong>Jersey</strong> Janet W. Foster <strong>Garden</strong><strong>State</strong><strong>Legacy</strong>.com Issue 7 March 2010
The L’Hommedieu-Gw<strong>in</strong>nup House is a late 18th-century or early 19th-century house built <strong>in</strong> the tradition of northern <strong>New</strong><strong>Jersey</strong>’s East <strong>Jersey</strong> Cottage, with its frame construction and extra-high spac<strong>in</strong>g between the façade w<strong>in</strong>dows and the eavel<strong>in</strong>e. That vernacular form was updated for the <strong>Federal</strong> period with a gambrel roof and full five-bay, center hall plan. The delicatesidelights and transom around the central doorway appear to be a somewhat later (1840s?), Greek Revival <strong>in</strong>spired alteration.This house orig<strong>in</strong>ally stood on Spr<strong>in</strong>g Street <strong>in</strong> Morristown and was moved <strong>in</strong> the 1960s to Speedwell Village, now part of theMorris County Park Commission. Photo by the author.brick, is a solid <strong>in</strong>dicator of <strong>Federal</strong> periodconstruction <strong>in</strong> <strong>New</strong> <strong>Jersey</strong>. And while itscomponent parts—the roof shape, the build<strong>in</strong>gmaterials, and the formal arrangement of planand elevation—were all known and used <strong>in</strong> thecolonial period, the comb<strong>in</strong>ation of all theseth<strong>in</strong>gs produced an architecture that is dist<strong>in</strong>ctiveto both time and place—<strong>Federal</strong> period <strong>New</strong><strong>Jersey</strong>.In southern <strong>New</strong> <strong>Jersey</strong>, where the colonialtradition of build<strong>in</strong>g houses with patterns created<strong>in</strong> colored brick formed a dist<strong>in</strong>ctive regionalvernacular architecture, the <strong>Federal</strong> period saw acont<strong>in</strong>uation of the use of brick, but thepattern<strong>in</strong>g disappeared. Three and four-bayhouses were a traditional form, but the formalfive-bay center-hall plan also took hold for bothfarmhouses and town houses. In this region, too,the gambrel roof ga<strong>in</strong>ed <strong>in</strong> popularity <strong>in</strong> theimmediate post-Revolutionary generation.The greater house size that could be achieved bylonger front-to-back spans with a gambrel roofled to the need for multiple chimneys to serverooms <strong>in</strong> front and back of the house. Biggerhouses meant that fireplaces were too far apartto be connected by one chimney exit<strong>in</strong>g at theridge of the house as had been typical <strong>in</strong> colonialtimes. In many houses of the <strong>Federal</strong> period,there were two chimneys, serv<strong>in</strong>g front and backrooms of the house. The “bridged chimney”developed <strong>in</strong> brick houses as a way of bothre<strong>in</strong>forc<strong>in</strong>g the great height needed to have theflue effectively draw smoke up and out, and asa decorative element highlight<strong>in</strong>g the house. Thetall, paired chimneys are connected by a shortspan creat<strong>in</strong>g an extension of the build<strong>in</strong>g’s endwall, and dim<strong>in</strong>ish<strong>in</strong>g the apparent height of thechimneys themselves.<strong>Georgian</strong> & <strong>Federal</strong> <strong>Architecture</strong> <strong>in</strong> <strong>New</strong> <strong>Jersey</strong> Janet W. Foster <strong>Garden</strong><strong>State</strong><strong>Legacy</strong>.com Issue 7 March 2010
Gouge-Carved mantle of the<strong>Federal</strong> period <strong>in</strong> the PhoenixHouse, Mendham, <strong>New</strong> <strong>Jersey</strong>. Thebuild<strong>in</strong>g, erected as a privateacademy, served for much of the19 th century as a genteel board<strong>in</strong>ghouse. It has been used by theBorough of Mendham as theirmunicipal offices s<strong>in</strong>ce the 1930s.Photo by the author.The Germans who settled along the DelawareRiver Valley and <strong>in</strong> the western portions of <strong>New</strong><strong>Jersey</strong>, around Mercer, Hunterdon, and Warrencounties, had a long tradition of build<strong>in</strong>g <strong>in</strong>stone. They cont<strong>in</strong>ued to favor fieldstoneconstruction, although dur<strong>in</strong>g the <strong>Federal</strong>period, quarries opened and some local stoneswere shaped <strong>in</strong>to evenly-dimensioned cutstones. The persistence of stone as a favoredbuild<strong>in</strong>g material among German-descendedAmericans would cont<strong>in</strong>ue through the <strong>Federal</strong>period. There was however, the adoption of thetwo-story five-bay <strong>Georgian</strong> center hall form asthe standard dwell<strong>in</strong>g type, replac<strong>in</strong>g colonialhouses that usually had four bays on the façade,and an asymmetrically placed entrance.High style <strong>Federal</strong> period architecture is oftendescribed as be<strong>in</strong>g more delicate and l<strong>in</strong>ear thanthe <strong>Georgian</strong> style that precedes it. When itcomes to the vernacular architecture of the<strong>Federal</strong> period, it is not a matter of style anddecoration but of the adoption dur<strong>in</strong>g this timeof more universal standards of what an Americanhouse would look like, and how its plan wouldbe laid out. But <strong>New</strong> <strong>Jersey</strong> does have a uniqueexpression of that “delicate” decoration of the<strong>Federal</strong> period. Interior decoration focused onthe mantelpiece, and was often accomplisheddur<strong>in</strong>g this time through “gouge carv<strong>in</strong>g.” Ratherthan high-style bas-relief, <strong>New</strong> <strong>Jersey</strong> craftsmanembellished mantelpieces with simple l<strong>in</strong>eardecorations, often circles, ovals, or fan designs,“gouged” or carved <strong>in</strong>to the wood. Sometimesother elements, such as split dowels or evenmass-produced plaster relief elements, wereglued onto a mantelpiece to provide decorativeelements project<strong>in</strong>g from the surface of themantle.Although much about the house reflects the <strong>Georgian</strong> ideal ofa five-bay center hall dwell<strong>in</strong>g, a closer look at The ReedHouse <strong>in</strong> Salem, <strong>New</strong> <strong>Jersey</strong> reveals that the facadew<strong>in</strong>dows are unbalanced both <strong>in</strong> spac<strong>in</strong>g and number. Thebridged chimneys extend<strong>in</strong>g up from the end walls of thehouse are characteristic of the <strong>Federal</strong> period found on brickmasonry houses throughout <strong>New</strong> <strong>Jersey</strong>. Photo by the author.<strong>Georgian</strong> & <strong>Federal</strong> <strong>Architecture</strong> <strong>in</strong> <strong>New</strong> <strong>Jersey</strong> Janet W. Foster <strong>Garden</strong><strong>State</strong><strong>Legacy</strong>.com Issue 7 March 2010
Bridged chimneys on the Phoenix House, built <strong>in</strong> the <strong>Federal</strong> period <strong>in</strong> Mendham, <strong>New</strong> <strong>Jersey</strong>. The gable end is alsoembellished with a half-round and quarter-round w<strong>in</strong>dows at the attic level. The two-tier front porch is a later addition <strong>in</strong> theGreek Revival style. Photo by the author.ABOUT THE AUTHORJanet W. Foster is Associate Director for both the HistoricPreservation and Urban Plann<strong>in</strong>g Programs at Graduate School of<strong>Architecture</strong>, Plann<strong>in</strong>g and Preservation. She studied historicpreservation at the Columbia University program, and worked <strong>in</strong> thefield for nearly 20 years before return<strong>in</strong>g to the university. Ms.Foster's own research work is focused on American vernaculararchitecture and particularly the role of pattern books and periodicals<strong>in</strong> the transmission of architectural ideas <strong>in</strong> the n<strong>in</strong>eteenth century.She has two books related to the topic, Build<strong>in</strong>g By the Book:Patternbook <strong>Architecture</strong> <strong>in</strong> <strong>New</strong> <strong>Jersey</strong>, co-authored with RobertGuter, and The Queen Anne House.Farmhouse <strong>in</strong> Union Township, Hunterdon County, <strong>New</strong><strong>Jersey</strong>. The five-bay center hall form of <strong>Georgian</strong> orig<strong>in</strong>smerged with the stone build<strong>in</strong>g tradition of the German settlersof western <strong>New</strong> <strong>Jersey</strong>. Photo by the author.Janet Foster is also <strong>in</strong>terested <strong>in</strong> traditional pa<strong>in</strong>ts and their use <strong>in</strong>American architecture. She has done pa<strong>in</strong>t analysis for many historichouses, museums, and private clients throughout the <strong>New</strong> <strong>Jersey</strong>and <strong>New</strong> York region. Her preservation consult<strong>in</strong>g practice hasallowed her to work on Historic Structures Reports, National Registernom<strong>in</strong>ations, and Tax Credit applications for build<strong>in</strong>gs as disparateas a vernacular Dutch-American farmhouse and an early 20thcentury concrete factory build<strong>in</strong>g built by Thomas Edison. Currentprojects <strong>in</strong>clude development of preservation guidel<strong>in</strong>es for acommunity <strong>in</strong> <strong>New</strong> <strong>Jersey</strong> and pa<strong>in</strong>t analysis for a perfectDown<strong>in</strong>gesque cottage.<strong>Georgian</strong> & <strong>Federal</strong> <strong>Architecture</strong> <strong>in</strong> <strong>New</strong> <strong>Jersey</strong> Janet W. Foster <strong>Garden</strong><strong>State</strong><strong>Legacy</strong>.com Issue 7 March 2010
When the Frankl<strong>in</strong> Institute ofPhiladelphia needed someone toproperly clean their prized statue ofBenjam<strong>in</strong> Frankl<strong>in</strong>, they called onJablonski Build<strong>in</strong>g Conservation,Inc. Our clients know that whetherthey need documentation of historicstructures, materials test<strong>in</strong>g andconservation, labratory analysis, onsiteassessments — or even theclean<strong>in</strong>g of a legend — they cancount on JBC to make them sh<strong>in</strong>e!


