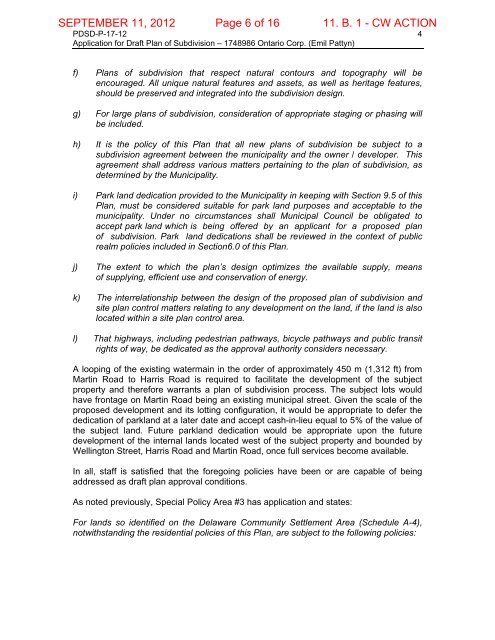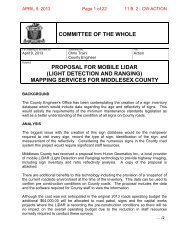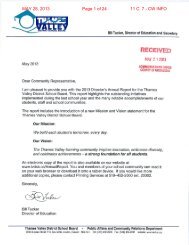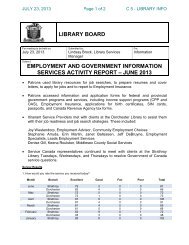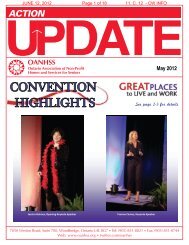39T-MC1201 Pattyn Subd - County of Middlesex
39T-MC1201 Pattyn Subd - County of Middlesex
39T-MC1201 Pattyn Subd - County of Middlesex
- No tags were found...
You also want an ePaper? Increase the reach of your titles
YUMPU automatically turns print PDFs into web optimized ePapers that Google loves.
SEPTEMBER 11, 2012 Page 6 <strong>of</strong> 16 11. B. 1 - CW ACTIONPDSD-P-17-12Application for Draft Plan <strong>of</strong> <strong>Subd</strong>ivision – 1748986 Ontario Corp. (Emil <strong>Pattyn</strong>)4f) Plans <strong>of</strong> subdivision that respect natural contours and topography will beencouraged. All unique natural features and assets, as well as heritage features,should be preserved and integrated into the subdivision design.g) For large plans <strong>of</strong> subdivision, consideration <strong>of</strong> appropriate staging or phasing willbe included.h) It is the policy <strong>of</strong> this Plan that all new plans <strong>of</strong> subdivision be subject to asubdivision agreement between the municipality and the owner / developer. Thisagreement shall address various matters pertaining to the plan <strong>of</strong> subdivision, asdetermined by the Municipality.i) Park land dedication provided to the Municipality in keeping with Section 9.5 <strong>of</strong> thisPlan, must be considered suitable for park land purposes and acceptable to themunicipality. Under no circumstances shall Municipal Council be obligated toaccept park land which is being <strong>of</strong>fered by an applicant for a proposed plan<strong>of</strong> subdivision. Park land dedications shall be reviewed in the context <strong>of</strong> publicrealm policies included in Section6.0 <strong>of</strong> this Plan.j) The extent to which the plan’s design optimizes the available supply, means<strong>of</strong> supplying, efficient use and conservation <strong>of</strong> energy.k) The interrelationship between the design <strong>of</strong> the proposed plan <strong>of</strong> subdivision andsite plan control matters relating to any development on the land, if the land is alsolocated within a site plan control area.l) That highways, including pedestrian pathways, bicycle pathways and public transitrights <strong>of</strong> way, be dedicated as the approval authority considers necessary.A looping <strong>of</strong> the existing watermain in the order <strong>of</strong> approximately 450 m (1,312 ft) fromMartin Road to Harris Road is required to facilitate the development <strong>of</strong> the subjectproperty and therefore warrants a plan <strong>of</strong> subdivision process. The subject lots wouldhave frontage on Martin Road being an existing municipal street. Given the scale <strong>of</strong> theproposed development and its lotting configuration, it would be appropriate to defer thededication <strong>of</strong> parkland at a later date and accept cash-in-lieu equal to 5% <strong>of</strong> the value <strong>of</strong>the subject land. Future parkland dedication would be appropriate upon the futuredevelopment <strong>of</strong> the internal lands located west <strong>of</strong> the subject property and bounded byWellington Street, Harris Road and Martin Road, once full services become available.In all, staff is satisfied that the foregoing policies have been or are capable <strong>of</strong> beingaddressed as draft plan approval conditions.As noted previously, Special Policy Area #3 has application and states:For lands so identified on the Delaware Community Settlement Area (Schedule A-4),notwithstanding the residential policies <strong>of</strong> this Plan, are subject to the following policies:


