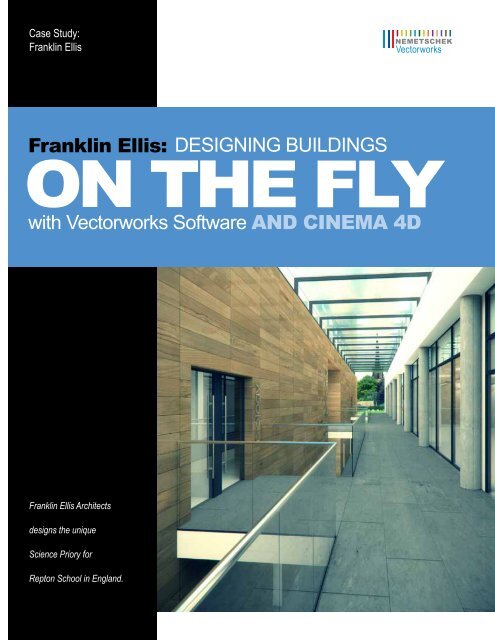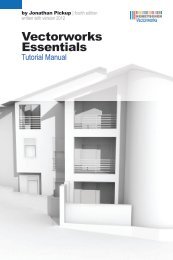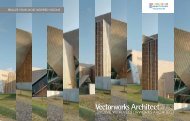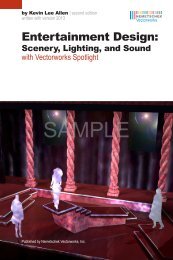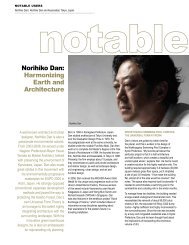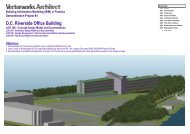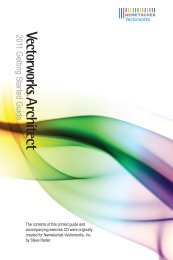Franklin ellis: with Vectorworks Software and CIneMa 4d ...
Franklin ellis: with Vectorworks Software and CIneMa 4d ...
Franklin ellis: with Vectorworks Software and CIneMa 4d ...
You also want an ePaper? Increase the reach of your titles
YUMPU automatically turns print PDFs into web optimized ePapers that Google loves.
Architect Case Study: Designing Buildings On The Fly <strong>with</strong> <strong>Vectorworks</strong> <strong>Software</strong> <strong>and</strong> CINEMA 4DIf you thought 3D animations of a buildingwere just something snazzy for themarketing department to help sell ashiny new building that’s in the processof being built, <strong>with</strong> everyone sippingchampagne, think again. UK-basedarchitecture firm <strong>Franklin</strong> Ellis Architectsreports that clients now expect 3D visualsas part of the design process itself.“Some clients struggle to interpret 2D drawings <strong>and</strong> feel more comfortablesigning off a 3D image of the scheme,” explains Oliver Higgins,Architect & CGI Visualizer at <strong>Franklin</strong> Ellis. Seeing 3D visuals duringthe design stage also gives clients an opportunity to give feedbackon the design.“Clients will always comment on the 3D visuals, which will influencethe changes we make to the design,” says Oliver. “The advantages to‘modeling on the fly’ mean that crucial decisions can be tested virtuallybefore stepping onto site. In some respects, having the visual meansthat the entire design <strong>and</strong> construction teams are working towards thesame end goal; there is no danger of people interpreting the 2D drawingsdifferently.”There is one potential snag, however, in providing 3D visuals whilethe building is still being designed: If your CAD software does not playfriendly <strong>with</strong> your visualization software, it can be time consuming toswitch back <strong>and</strong> forth between the applications to make the changes to
Architect Case Study: Designing Buildings On The Fly <strong>with</strong> <strong>Vectorworks</strong> <strong>Software</strong> <strong>and</strong> CINEMA 4Dthe building design. Clients probably think you just press a button,but in reality it’s more complex. To ensure speedy 3D visuals,<strong>Franklin</strong> Ellis uses the powerful <strong>and</strong> well-integrated combination of<strong>Vectorworks</strong> ® software <strong>and</strong> CINEMA 4D for designing the building<strong>and</strong> visualizing it, respectively.CINEMA 4D’s support for the <strong>Vectorworks</strong> program includes import ofall materials <strong>and</strong> lights, the preservation of the scene structure, <strong>and</strong> anintelligent update function. With the smart updater, you can go backto the <strong>Vectorworks</strong> application at any time to modify the design, thenupdate the changes in your CINEMA 4D visualization <strong>with</strong>out losing thework already done in CINEMA 4D, such as the addition of trees, people<strong>and</strong>, of course, animation.“CINEMA 4D’s integration <strong>with</strong> <strong>Vectorworks</strong> is extremely valuableto us, as it allows the building to be refined in <strong>Vectorworks</strong> <strong>and</strong>constantly updated in CINEMA 4D in minimal time during the process,”says Oliver. One project in which <strong>Franklin</strong> Ellis combined <strong>Vectorworks</strong>software <strong>and</strong> CINEMA 4D to provide rapid 3D visuals during the designprocess was for the new Science Priory at Repton School in Engl<strong>and</strong>.Notable former students of the leading school span all fields,from author Roald Dahl to Top Gear presenter Jeremy Clarkson<strong>and</strong> Adrian Newey, the only designer to have won Constructors“CINEMA 4D’s integration <strong>with</strong> <strong>Vectorworks</strong> is extremelyvaluable to us, as it allows the building to be refinedin <strong>Vectorworks</strong> <strong>and</strong> constantly updated in CINEMA 4Din minimal time during the process.”–Oliver Higgins, <strong>Franklin</strong> Ellis Architects, Bedfordshire, United KingdomChampionships <strong>with</strong> three different Formula One teams. The conceptbehind the unique Science Priory is to locate classrooms, laboratories,<strong>and</strong> lecture rooms in a new science building so that the rooms for physics,chemistry, <strong>and</strong> biology will be in adjacent spaces <strong>and</strong> will make useof shared resources, such as IT <strong>and</strong> technical rooms.Additional resources include a multimedia ‘science cave’ in whichstructures can be projected in three dimensions to make it possible forstudents to examine molecules, channels, organs, <strong>and</strong> intra-cellularstructures close up. “We needed to produce an animation that visuallyexplains the function of the building <strong>and</strong> at the same time holds the attentionof the audience,” recalls Oliver.
Architect Case Study: Designing Buildings On The Fly <strong>with</strong> <strong>Vectorworks</strong> <strong>Software</strong> <strong>and</strong> CINEMA 4D“It was decided from the outset that the animation would follow astoryboarded approach rather than simply flying a camera around thespaces. This would allow for more realistic camera movements, thecreation of a visual in which the user can engage.” One of the mainchallenges facing <strong>Franklin</strong> Ellis was controlling the number of polygons<strong>with</strong>in the scene. Architectural scenes are often polygon heavy dueto the complexity of foliage <strong>and</strong> other natural objects coupled <strong>with</strong> theintricate features of the building itself.One CINEMA 4D feature that helps <strong>with</strong> coping <strong>with</strong> high polygoncounts is the XRef system, which enables a scene to be split up intomultiple files that are grouped together in a single master file. The entirescene is accessible through the master file, but you can go into anyof the individual referenced files <strong>and</strong> make changes there <strong>with</strong>out theoverhead of the rest of the complex scene. “XRefs allowed separatefiles to be worked on <strong>with</strong>out slowing down the main file,” commentsOliver. “Scenes were turned on <strong>and</strong> off as needed.”<strong>Franklin</strong> Ellis also made good use of other tools that at first soundlike they are not part of an architect’s toolbox, such as the hair system,which is a favorite of character designers. “The hair system is a greatasset to us, as it allows for the easy creation of extensive lawns <strong>and</strong>grassed areas <strong>with</strong>out creating millions of polygons in the scene,”explains Oliver. And the MoGraph tools—popular for creatingamazing motion graphics—can also play a part in architecture.Oliver reveals: “Combining MoGraph <strong>and</strong> XRefs allowed us toquickly <strong>and</strong> easily update furniture, such as the chairs in the lecturetheatre, as the design progressed.”With 3D visuals now a firm part of the design process, <strong>Franklin</strong> Ellis isfinding that it’s not just the buildings themselves in which clients areinterested. It’s also the finer details. “More often we are also gettingrequests to model individual components of a building such as glazingsystems. This additional modeling helps to explain the more complexjunctions of the building to the client <strong>and</strong> contractors.”Almost any request from clients can be met <strong>with</strong> CINEMA 4D’s full suiteof 3D tools, even a singing dinosaur if your client really wants one.“CINEMA 4D is invaluable <strong>with</strong>in our design environment. From theearly concept model to the polished image, CINEMA 4D provides allthe visualization tools we need, <strong>and</strong> it keeps getting better,” says Oliver.AcknowledgementsProfiled firm:<strong>Franklin</strong> Ellis Architectshttp://www.franklin<strong>ellis</strong>.co.uk/Images: Courtesy of <strong>Franklin</strong> Ellis ArchitectsOriginal text <strong>and</strong> publication by:MAXON Computer Ltd.10 Doolittle MillFroghall Road, AmpthillBedford, MK45 2 NDUnited KingdomPhone: +44 1525 406799E-Mail: info_uk@maxon.netCase Study UK3: Designing Buildings On The Fly<strong>with</strong> <strong>Vectorworks</strong> <strong>Software</strong> <strong>and</strong> CINEMA 4D©2012 Nemetschek <strong>Vectorworks</strong>, Inc.<strong>Vectorworks</strong> is a registered trademark of Nemetschek <strong>Vectorworks</strong>, Inc.


