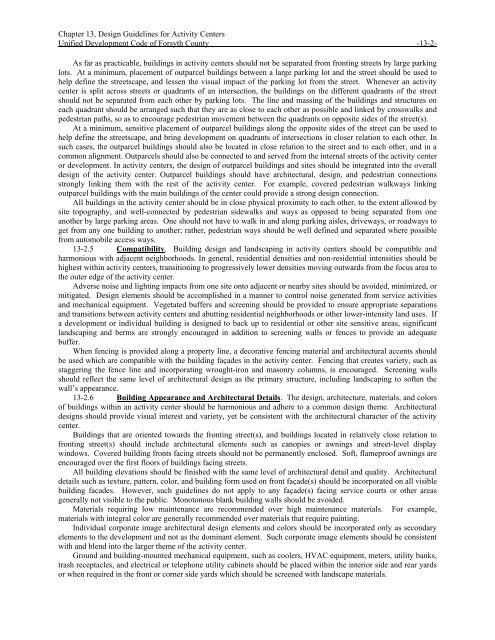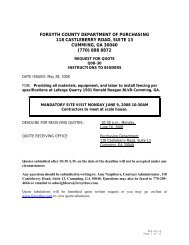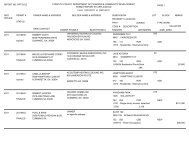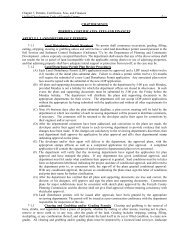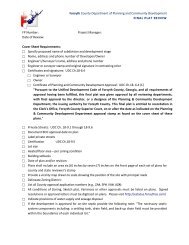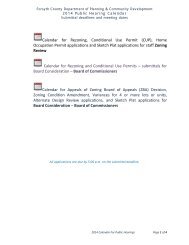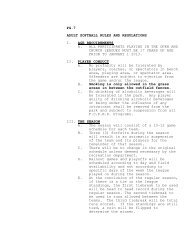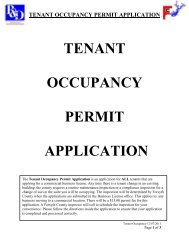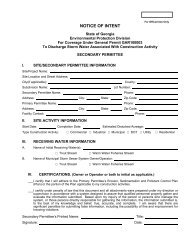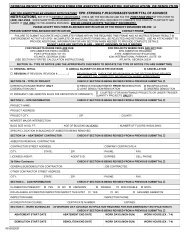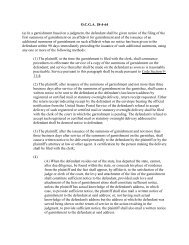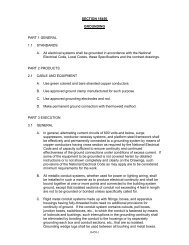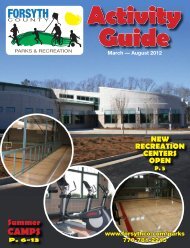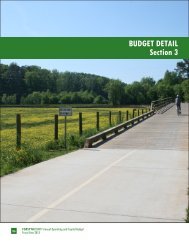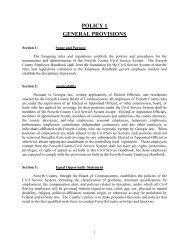Chapter 13 â Design Guidelines for Activity Centers - Forsyth County ...
Chapter 13 â Design Guidelines for Activity Centers - Forsyth County ...
Chapter 13 â Design Guidelines for Activity Centers - Forsyth County ...
Create successful ePaper yourself
Turn your PDF publications into a flip-book with our unique Google optimized e-Paper software.
<strong>Chapter</strong> <strong>13</strong>, <strong>Design</strong> <strong>Guidelines</strong> <strong>for</strong> <strong>Activity</strong> <strong>Centers</strong>Unified Development Code of <strong>Forsyth</strong> <strong>County</strong> -<strong>13</strong>-2-As far as practicable, buildings in activity centers should not be separated from fronting streets by large parkinglots. At a minimum, placement of outparcel buildings between a large parking lot and the street should be used tohelp define the streetscape, and lessen the visual impact of the parking lot from the street. Whenever an activitycenter is split across streets or quadrants of an intersection, the buildings on the different quadrants of the streetshould not be separated from each other by parking lots. The line and massing of the buildings and structures oneach quadrant should be arranged such that they are as close to each other as possible and linked by crosswalks andpedestrian paths, so as to encourage pedestrian movement between the quadrants on opposite sides of the street(s).At a minimum, sensitive placement of outparcel buildings along the opposite sides of the street can be used tohelp define the streetscape, and bring development on quadrants of intersections in closer relation to each other. Insuch cases, the outparcel buildings should also be located in close relation to the street and to each other, and in acommon alignment. Outparcels should also be connected to and served from the internal streets of the activity centeror development. In activity centers, the design of outparcel buildings and sites should be integrated into the overalldesign of the activity center. Outparcel buildings should have architectural, design, and pedestrian connectionsstrongly linking them with the rest of the activity center. For example, covered pedestrian walkways linkingoutparcel buildings with the main buildings of the center could provide a strong design connection.All buildings in the activity center should be in close physical proximity to each other, to the extent allowed bysite topography, and well-connected by pedestrian sidewalks and ways as opposed to being separated from oneanother by large parking areas. One should not have to walk in and along parking aisles, driveways, or roadways toget from any one building to another; rather, pedestrian ways should be well defined and separated where possiblefrom automobile access ways.<strong>13</strong>-2.5 Compatibility. Building design and landscaping in activity centers should be compatible andharmonious with adjacent neighborhoods. In general, residential densities and non-residential intensities should behighest within activity centers, transitioning to progressively lower densities moving outwards from the focus area tothe outer edge of the activity center.Adverse noise and lighting impacts from one site onto adjacent or nearby sites should be avoided, minimized, ormitigated. <strong>Design</strong> elements should be accomplished in a manner to control noise generated from service activitiesand mechanical equipment. Vegetated buffers and screening should be provided to ensure appropriate separationsand transitions between activity centers and abutting residential neighborhoods or other lower-intensity land uses. Ifa development or individual building is designed to back up to residential or other site sensitive areas, significantlandscaping and berms are strongly encouraged in addition to screening walls or fences to provide an adequatebuffer.When fencing is provided along a property line, a decorative fencing material and architectural accents shouldbe used which are compatible with the building façades in the activity center. Fencing that creates variety, such asstaggering the fence line and incorporating wrought-iron and masonry columns, is encouraged. Screening wallsshould reflect the same level of architectural design as the primary structure, including landscaping to soften thewall’s appearance.<strong>13</strong>-2.6 Building Appearance and Architectural Details. The design, architecture, materials, and colorsof buildings within an activity center should be harmonious and adhere to a common design theme. Architecturaldesigns should provide visual interest and variety, yet be consistent with the architectural character of the activitycenter.Buildings that are oriented towards the fronting street(s), and buildings located in relatively close relation tofronting street(s) should include architectural elements such as canopies or awnings and street-level displaywindows. Covered building fronts facing streets should not be permanently enclosed. Soft, flameproof awnings areencouraged over the first floors of buildings facing streets.All building elevations should be finished with the same level of architectural detail and quality. Architecturaldetails such as texture, pattern, color, and building <strong>for</strong>m used on front façade(s) should be incorporated on all visiblebuilding facades. However, such guidelines do not apply to any façade(s) facing service courts or other areasgenerally not visible to the public. Monotonous blank building walls should be avoided.Materials requiring low maintenance are recommended over high maintenance materials. For example,materials with integral color are generally recommended over materials that require painting.Individual corporate image architectural design elements and colors should be incorporated only as secondaryelements to the development and not as the dominant element. Such corporate image elements should be consistentwith and blend into the larger theme of the activity center.Ground and building-mounted mechanical equipment, such as coolers, HVAC equipment, meters, utility banks,trash receptacles, and electrical or telephone utility cabinets should be placed within the interior side and rear yardsor when required in the front or corner side yards which should be screened with landscape materials.


