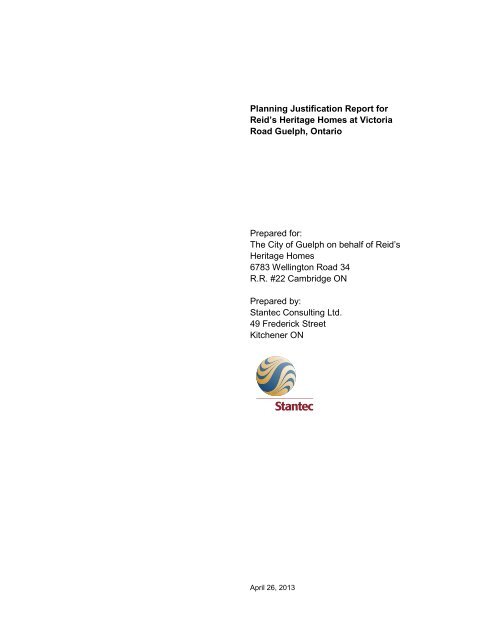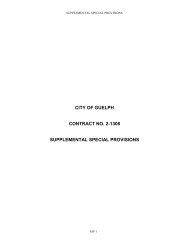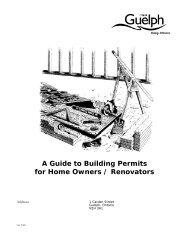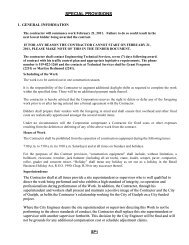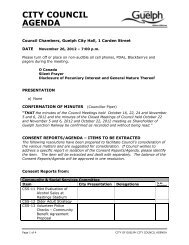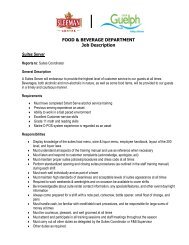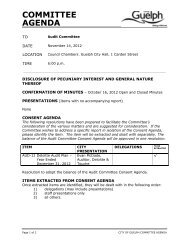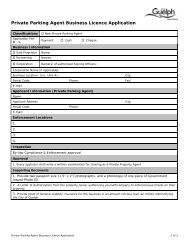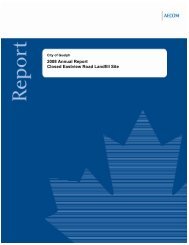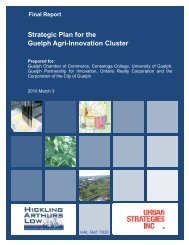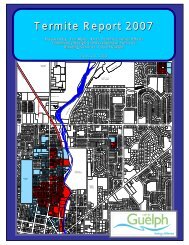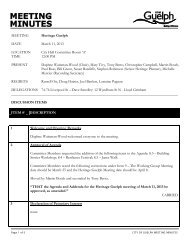Planning Justification Report for Reid's Heritage ... - City of Guelph
Planning Justification Report for Reid's Heritage ... - City of Guelph
Planning Justification Report for Reid's Heritage ... - City of Guelph
Create successful ePaper yourself
Turn your PDF publications into a flip-book with our unique Google optimized e-Paper software.
<strong>Planning</strong> <strong>Justification</strong> <strong>Report</strong> <strong>for</strong>Reid’s <strong>Heritage</strong> Homes at VictoriaRoad <strong>Guelph</strong>, OntarioPrepared <strong>for</strong>:The <strong>City</strong> <strong>of</strong> <strong>Guelph</strong> on behalf <strong>of</strong> Reid’s<strong>Heritage</strong> Homes6783 Wellington Road 34R.R. #22 Cambridge ONPrepared by:Stantec Consulting Ltd.49 Frederick StreetKitchener ONApril 26, 2013
Sign-<strong>of</strong>f SheetThis document entitled <strong>Planning</strong> <strong>Justification</strong> <strong>Report</strong> <strong>for</strong> Reid’s <strong>Heritage</strong> Homes atVictoria Road <strong>Guelph</strong>, Ontario was prepared by Stantec Consulting Ltd. <strong>for</strong> the account<strong>of</strong> Reid’s <strong>Heritage</strong> Homes. The material in it reflects Stantec’s best judgment in light <strong>of</strong>the in<strong>for</strong>mation available to it at the time <strong>of</strong> preparation. Any use which a third partymakes <strong>of</strong> this report, or any reliance on or decisions made based on it, are theresponsibilities <strong>of</strong> such third parties. Stantec Consulting Ltd. accepts no responsibility<strong>for</strong> damages, if any, suffered by any third party as a result <strong>of</strong> decisions made or actionsbased on this report.Prepared by(signature)Jennifer Mondell, PlannerReviewed by(signature)Krista Walkey, MCIP, RPP, Senior Planner
PLANNING JUSTIFICATION REPORT FOR REID’S HERITAGE HOMES AT VICTORIAROAD GUELPH, ONTARIOTable <strong>of</strong> ContentsEXECUTIVE SUMMARY ......................................................................................................... 1.11.0 INTRODUCTION .............................................................................................................. 1.42.0 SITE DESCRIPTION AND SURROUND LANDS USES ................................................... 2.52.1 SUBJECT LANDS ............................................................................................................. 2.53.0 DEVELOPMENT PROPOSAL .......................................................................................... 3.13.1 OVERVIEW....................................................................................................................... 3.13.2 EXISTING PLANNING CONTROLS ................................................................................. 3.13.3 PROPOSED APPLICATION ............................................................................................. 3.34.0 LAND USE POLICY FRAMEWORK OVERVIEW ............................................................. 4.14.1 PROVINICALLY POLICY STATEMENT, 2005 .................................................................. 4.14.2 GROWTH PLAN FOR THE GREATER GOLDEN HORSESHOE, 2006 ............................ 4.24.3 CITY OF GUELPH OFFICAL PLAN (2001), CONSOLODATED 2012 ............................... 4.44.4 CITY OF GUELPH DRAFT OFFICIAL PLAN (2010) ......................................................... 4.84.5 CITY OF GUELPH URBAN DESIGN ACTION PLAN (2009) ............................................. 4.94.6 ZONING BY-LAW 1995-14864........................................................................................ 4.105.0 STATEMENT OF PLANNING POLICY CONFORMITY AND COMPLIANCE ................. 5.125.1 COMMUNITY ENERGY INITIATIVE AND SUSTAINABILITY ......................................... 5.126.0 DEVELOPMENT PROPOSAL ........................................................................................ 6.146.1 OFFICIAL PLAN AMENDMENT ...................................................................................... 6.146.1.1 Proposed Official Plan Amendment .................................................................. 6.146.2 ZONING BY-LAW AMENDMENT AND ZONING BY-LAW COMPARISON ..................... 6.156.2.1 Proposed Draft Zoning By-law .......................................................................... 6.167.0 OTHER SUPPORTING STUDIES/REPORTS ................................................................. 7.177.1 MUNICIPAL SERVICING BRIEF ..................................................................................... 7.177.2 STORMWATER MANAGEMENT BRIEF ........................................................................ 7.177.3 NOISE IMPACT ASSESSMENT ..................................................................................... 7.187.4 ENVIRONMENTAL IMPACT STUDY .............................................................................. 7.197.5 ARCHAEOLOGICAL IMPACT STUDY ............................................................................ 7.207.6 GEOTECHNICAL REPORT ............................................................................................ 7.217.7 STREETSCAPE ELEVATIONS ....................................................................................... 7.228.0 CONCLUSION ................................................................................................................ 8.23jam v:\01603\active\160311339\planning\reports\drafts\editsdraft_rpt_planningjustification_u<strong>of</strong>glands_complete_c05-13_.docxi
PLANNING JUSTIFICATION REPORT FOR REID’S HERITAGE HOMES AT VICTORIAROAD GUELPH, ONTARIOLIST OF TABLESTABLE 1: PLANNING POLICY FRAMEWORKTABLE 2: OFFICIAL PLAN DENSITY PROVISIONSTABLE 3: ZONING BY-LAW COMPARISONLIST OF FIGURESFIGURE 1: LOCATION MAPFIGURE 2: SUBJECT LANDS AND SURROUNDING AREAFIGURE 3: EXISTING OFFICIAL PLANFIGURE 4: EXISTING ZONING BY-LAWFIGURE 5: PROPOSED OFFICIAL PLANFIGURE 6: PROPOSED ZONING BY-LAWiijam v:\01603\active\160311339\planning\reports\drafts\editsdraft_rpt_planningjustification_u<strong>of</strong>glands_complete_c05-13_.docx
PLANNING JUSTIFICATION REPORT FOR REID’S HERITAGE HOMES AT VICTORIAROAD GUELPH, ONTARIOIntroductionApril 26, 2013Executive SummaryOn behalf <strong>of</strong> our client, Reid’s <strong>Heritage</strong> Homes, Stantec has prepared this <strong>Planning</strong> <strong>Justification</strong><strong>Report</strong> in support <strong>of</strong> their applications to amend the <strong>City</strong> <strong>of</strong> <strong>Guelph</strong> Official Plan and ZoningBylaw <strong>for</strong> a portion <strong>of</strong> the University <strong>of</strong> <strong>Guelph</strong> lands fronting Victoria Street in <strong>Guelph</strong>, Ontario.Reid’s is proposing to develop 19 single detached dwelling units with frontage along the westside <strong>of</strong> Victoria Road, south <strong>of</strong> Stone Road. The developable area is approximately 1.42hectares as setbacks and buffers have been maximized to respect and protect the surroundingenvironmental features.The applications submitted <strong>for</strong> this development proposes to:1. Amend to the Official Plan from Major Institutional to General Residential2. Amend the Zoning By-law from Institutional 2 to Residential Single Detached R.1B withSite Specific provisions <strong>for</strong>:a. minimum front yard <strong>of</strong> 4.5 metres to the front wall <strong>of</strong> the habitable floor space <strong>of</strong>the first floor;b. Minimum exterior side yard <strong>of</strong> 3.0 metres to the internal private streetsc. 5 metre rear yard setback or 20% <strong>of</strong> the lot depth whichever is less; andd. That the Front Yard be considered the Exterior Side Yard <strong>for</strong> the purposes <strong>of</strong>section 4.20.10 in order to implement the recommendations <strong>of</strong> the Noise ImpactAssessment.The development proposal con<strong>for</strong>ms to the existing Official Plan policies <strong>for</strong> residential and theDraft Official Plan polices are not in effect. Although the subject site falls short <strong>of</strong> the draftdensity targets, this was in ef<strong>for</strong>t to ensure the enhancement and protection <strong>of</strong> theenvironmental features adjacent to the site.The following supporting studies were completed as part <strong>of</strong> a ‘complete’ application as outlinedduring the pre-consultation meeting held <strong>of</strong> January 18, 2013 with <strong>City</strong> and Agency Staff:Environmental Impact StatementArcheological Resource AssessmentPreliminary Noise and Vibration StudyPreliminary Site Servicing <strong>Report</strong>Geotechnical Studyjam v:\01603\active\160311339\planning\reports\drafts\editsdraft_rpt_planningjustification_u<strong>of</strong>glands_complete_c05-13_.docx 1.1
PLANNING JUSTIFICATION REPORT FOR REID’S HERITAGE HOMES AT VICTORIAROAD GUELPH, ONTARIOIntroductionApril 26, 2013The following conclusions were made:The subject property can be adequately serviced by municipal storm, sanitary and waterservices.Noise levels from road sources at residential receivers at Lots 4-11 in the proposeddevelopment do not exceed applicable criteria with the proposed noise barriers in place.Outdoor noise levels at Lots 1-3 and 12-19 are expected to exceed criteria, but by lessthan 5 dBA and there<strong>for</strong>e warning clauses should be included in pertinent Offers <strong>of</strong>Purchase/Lease/Rent.Indoor noise levels at Lots 1-3 and 12-19 are expected to exceed criteria, but by 10 dBAor less and there<strong>for</strong>e warning clauses, including a requirement <strong>for</strong> <strong>for</strong>ced-air ventilationsystems, should be included in pertinent <strong>of</strong>fers <strong>of</strong> Purchase/Lease/Rent.There<strong>for</strong>e, noise migration fencing and a noise warning clause in the agreement <strong>of</strong>purchase and sale <strong>for</strong> select dwellings will be required.The archaeological assessment conducted has resulted in the identification <strong>of</strong> noarchaeological finds in the study areas. No further archaeological studies arerecommended in the study area prior to development.The proposed Stormwater Management measures and Stormwater Management Facilitybe implemented <strong>for</strong> the proposed development.The Erosion and Sediment Control Plan be implemented to ensure protection <strong>of</strong> theTorrence Creek PSW and downstream environments.The Monitoring and Maintenance Program be undertaken to provide additionalin<strong>for</strong>mation on the per<strong>for</strong>mance <strong>of</strong> this SWM strategy.Subsurface conditions encountered in the investigation generally consisted <strong>of</strong> grass andTopsoil surface cover, Native silt with sand; underlain by native silty sand with gravel till.Bedrock was not encountered to the termination depths <strong>of</strong> the boreholes. Groundwaterwas measured in the standpipes installed at the Site at depths <strong>of</strong> 3.3m and 1.5 m belowgrade, equivalent to elevations <strong>of</strong> 327.6m and 332.9m respectively.The rezoning <strong>for</strong> the lands should only apply to the residential portion and not includethe buffers and SWM facilityThe natural features to be protected as part <strong>of</strong> this development should be properlyfenced and maintained prior to construction and site grading activities. A qualifiedecologist should continue to review the grading plans as they evolve;1.2 jam v:\01603\active\160311339\planning\reports\drafts\editsdraft_rpt_planningjustification_u<strong>of</strong>glands_complete_c05-13_.docx
PLANNING JUSTIFICATION REPORT FOR REID’S HERITAGE HOMES AT VICTORIAROAD GUELPH, ONTARIOIntroductionApril 26, 2013The development envelope, woodland and wetland areas and buffers should bemaintained;Consideration should be given to encouraging the naturalization <strong>of</strong> the buffers andrecognizing the importance <strong>of</strong> minimizing the establishment <strong>of</strong> the opportunistic invasivespecies;jam v:\01603\active\160311339\planning\reports\drafts\editsdraft_rpt_planningjustification_u<strong>of</strong>glands_complete_c05-13_.docx 1.3
PLANNING JUSTIFICATION REPORT FOR REID’S HERITAGE HOMES AT VICTORIAROAD GUELPH, ONTARIOIntroductionApril 26, 20131.0 IntroductionOn behalf <strong>of</strong> our client, Reid’s <strong>Heritage</strong> Homes, Stantec has prepared this <strong>Planning</strong> <strong>Justification</strong><strong>Report</strong> in support <strong>of</strong> their applications to amend the <strong>City</strong> <strong>of</strong> <strong>Guelph</strong> Official Plan and ZoningBylaw <strong>for</strong> a portion <strong>of</strong> the University <strong>of</strong> <strong>Guelph</strong> lands fronting Victoria Street in <strong>Guelph</strong>, Ontario.See Figure 1: Location Map.The report has been prepared as outlined at the Pre-consultation meeting held on January 18,2013 at the <strong>City</strong> <strong>of</strong> <strong>Guelph</strong>.This report outlined the specific development proposal, a review and analysis <strong>of</strong> pertinentplanning policies and provides a recommendation.This <strong>Planning</strong> <strong>Justification</strong> <strong>Report</strong> is part <strong>of</strong> a comprehensive Application Package including thefollowing reports/plans and fees submitted concurrently with this application:Environmental Impact StatementArcheological Resource AssessmentPreliminary Noise and Vibration StudyPreliminary Site Servicing <strong>Report</strong>Geotechnical StudyConceptual Site PlanCompleted Applications Forms and applicable fees.Collectively these reports demonstrate a “Complete Application” as outlined at the PreconsultationMeeting and should be circulated to the planning review agencies, and madeavailable to Council and the public.1.4 jam v:\01603\active\160311339\planning\reports\drafts\editsdraft_rpt_planningjustification_u<strong>of</strong>glands_complete_c05-13_.docx
PLANNING JUSTIFICATION REPORT FOR REID’S HERITAGE HOMES AT VICTORIAROAD GUELPH, ONTARIOSite Description and Surround Lands UsesApril 26, 20132.0 Site Description and Surround Lands Uses2.1 SUBJECT LANDSThe property is located on lands owned by the University <strong>of</strong> <strong>Guelph</strong> and has developmentpotential <strong>of</strong> up to 1.42 hectares. The site is part <strong>of</strong> the larger University <strong>of</strong> <strong>Guelph</strong> property. It isanticipated that this parcel would be subject <strong>of</strong> a consent application to separate the parcel fromthe University’s main campus. It is located along the west side <strong>of</strong> Victoria Road South, south <strong>of</strong>the intersection <strong>of</strong> Stone Road. The property borders the University <strong>of</strong> <strong>Guelph</strong>’s Arboretumlands to the southeast and has convenient links to shopping, nature, bicycle paths andpedestrian trails and Village by the Arboretum which is an award winning, Master Planned adultlifestyle community designed and built by Reid’s <strong>Heritage</strong> Homes on lands leased by theUniversity <strong>of</strong> <strong>Guelph</strong>. To the north <strong>of</strong> the site is Torrence Creek Swamp. See Figure 2: SubjectLands and Surrounding Area.jam v:\01603\active\160311339\planning\reports\drafts\editsdraft_rpt_planningjustification_u<strong>of</strong>glands_complete_c05-13_.docx 2.5
PLANNING JUSTIFICATION REPORT FOR REID’S HERITAGE HOMES AT VICTORIAROAD GUELPH, ONTARIODevelopment ProposalApril 26, 20133.0 Development Proposal3.1 OVERVIEWReid’s <strong>Heritage</strong> Homes is proposing to develop19 residential single detached dwellings througha Plan <strong>of</strong> Condominium along Victoria Road South. Reid’s is an experienced developer <strong>of</strong>residential communities in the <strong>City</strong> <strong>of</strong> <strong>Guelph</strong> with projects such as Village by the Arboretum andWestminster Woods subdivision.3.2 EXISTING PLANNING CONTROLSTABLE 1: PLANNING POLICY FRAMEWORK<strong>City</strong> <strong>of</strong> <strong>Guelph</strong>Official Plan (2001):Land Use:Built-Up AreaMajor InstitutionalStage Three – Staging <strong>of</strong> DevelopmentEnvironmental:Non-Core Greenlands OverlayNote: adjacent to Core Greenlands, Torrance Creek & WetlandComplex, Other Natural <strong>Heritage</strong> Feature/Provincial SignificantWetlandArchaeological:Area <strong>of</strong> Archaeological PotentialTransportation:Victoria Road – 2 Lane Existing Road Network & Proposed On-RoadBike Lanes<strong>City</strong> <strong>of</strong> <strong>Guelph</strong>Envision <strong>Guelph</strong>Official Plan Update(2012):Land Use:Built-Up AreaMajor InstitutionalEnvironmental:Significant Natural Area (currently under appeal – OP Amendment No.42)Natural Area (currently under appeal – OP Amendment No. 42)<strong>City</strong> <strong>of</strong> <strong>Guelph</strong> Recommended Natural <strong>Heritage</strong> System (currentlyunder appeal – OP Amendment No. 42)Potential habitat <strong>for</strong> Locally Significant Species (currently under appealjam v:\01603\active\160311339\planning\reports\drafts\editsdraft_rpt_planningjustification_u<strong>of</strong>glands_complete_c05-13_.docx 3.1
PLANNING JUSTIFICATION REPORT FOR REID’S HERITAGE HOMES AT VICTORIAROAD GUELPH, ONTARIODevelopment ProposalApril 26, 2013– OP Amendment No. 42)Note: adjacent to Locally Significant Wetland (minimum 15 metrebuffer) to the west, Significant Woodlands to the west and north(currently under appeal – OP Amendment No. 42)Transportation:Victoria Road - Arterial Road Network & Proposed <strong>City</strong> TrailZoning By-law 1995-14864:Institutional 2 “I2” ZoneLands adjacent to Provincially Significant Wetlands and Lands withone <strong>of</strong> the following: Significant Woodlots, Natural Corridor, or Linkage.The subject land is adjacent to a Significant Woodlot.See Figure 3 and 4: Existing Official Plan and Existing Zoning By-law.3.2 jam v:\01603\active\160311339\planning\reports\drafts\editsdraft_rpt_planningjustification_u<strong>of</strong>glands_complete_c05-13_.docx
PLANNING JUSTIFICATION REPORT FOR REID’S HERITAGE HOMES AT VICTORIAROAD GUELPH, ONTARIODevelopment ProposalApril 26, 20133.3 PROPOSED APPLICATIONThe applications submitted <strong>for</strong> this development proposes to:3. Amend to the Official Plan from Major Institutional to General Residential4. Amend the Zoning By-law from Institutional 2 to Residential Single Detached R.1B withSite Specific provisions <strong>for</strong>:a. minimum front yard <strong>of</strong> 4.5 metres to the front wall <strong>of</strong> the habitable floor space <strong>of</strong>the first floor;b. Minimum exterior side yard <strong>of</strong> 3.0 metres to the internal private streetsc. 5 metre rear yard setback or 20% <strong>of</strong> the lot depth whichever is less; andd. That the Front Yard be considered the Exterior Side Yard <strong>for</strong> the purposes <strong>of</strong>section 4.20.10 in order to implement the recommendations <strong>of</strong> the Noise ImpactAssessment.See Figure 5 and 6: Proposed Official Plan and Proposed Zoning By-law.jam v:\01603\active\160311339\planning\reports\drafts\editsdraft_rpt_planningjustification_u<strong>of</strong>glands_complete_c05-13_.docx 3.3
PLANNING JUSTIFICATION REPORT FOR REID’S HERITAGE HOMES AT VICTORIAROAD GUELPH, ONTARIOLand Use Policy Framework OverviewApril 26, 2013Direct and accommodate expected growth in a manner that promotes the efficient use <strong>of</strong>existing municipal sewage services and municipal water services; andEnsure that these systems are provided in a manner that can be sustained by the waterresources upon which such services rely, is financially viable and complies with allregulatory requirements and protects human health and the natural environment.Section 2.0 <strong>of</strong> the PPS provides policies on Wise Use and Management <strong>of</strong> Resources, the PPSstates that the long term prosperity, environmental health, and social well-being in Ontariodepends on protecting natural heritage, water, and mineral heritage/resources.Section 2.1 Natural <strong>Heritage</strong> provides policies which protect natural features and areas <strong>for</strong> thelong term.Policy 2.1.2 indicates that the diversity and connectivity <strong>of</strong> natural features in an area, and thelong-term ecological function and biodiversity <strong>of</strong> natural heritage systems, should bemaintained, restored or, where possible, improved, recognizing linkages between and amongnatural heritage features and areas, surface water features and ground water features.Policy 2.1.3 outlines that Development and site alteration shall not be permitted in:Significant habitat <strong>of</strong> endangered species and threatened species;Significant wetlands in Ecoregions;Significant coastal wetlands;Fish habitat except in accordance with provincial and federal requirements; andAdjacent lands to the natural heritage features and areas unless the ecological function<strong>of</strong> the adjacent lands has been evaluated and it has been demonstrated that there willbe no negative impacts on the natural features or on their ecological functions.The development supports the polices <strong>of</strong> the Provincial Policy Statement by utilizing existingservices that are available to the site, it allows <strong>for</strong> the protection <strong>of</strong> natural features and allows<strong>for</strong> development on a parcel within the urban area identified by the <strong>City</strong> <strong>of</strong> <strong>Guelph</strong>.4.2 GROWTH PLAN FOR THE GREATER GOLDEN HORSESHOE, 2006The Growth Plan was prepared under the Places to Grow Act, 2005 and implements Provincialinterest <strong>for</strong> building stronger, prosperous communities by managing growth <strong>of</strong> the GreaterGolden Horseshoe to the planning horizon <strong>of</strong> 2031. Some <strong>of</strong> the guiding principles <strong>of</strong> theGrowth Plan are as follows:Build compact, vibrant and complete communities;4.2 jam v:\01603\active\160311339\planning\reports\drafts\editsdraft_rpt_planningjustification_u<strong>of</strong>glands_complete_c05-13_.docx
PLANNING JUSTIFICATION REPORT FOR REID’S HERITAGE HOMES AT VICTORIAROAD GUELPH, ONTARIOLand Use Policy Framework OverviewApril 26, 2013Plan and manage growth to support a strong and competitive economy;Protect, conserve, enhance and wisely use the valuable natural resources <strong>of</strong> land, airand water <strong>for</strong> current and future generations; andOptimize the use <strong>of</strong> existing and new infrastructure to support growth in a compact,efficient <strong>for</strong>m.Section 2.2.2 Managing Growth, <strong>of</strong> the Plan outlines that Population and employment will beaccommodated by:Directing a significant portion <strong>of</strong> new growth to the built-up areas <strong>of</strong> the communitythrough intensificationReducing dependence <strong>of</strong> the automobile through the development <strong>of</strong> mixed use, transitsupportive, pedestrian – friendly urban environmentsEnsuring the availability <strong>of</strong> sufficient land <strong>for</strong> employment to accommodate <strong>for</strong>ecastedgrowth to support the Greater Golden Horseshoe’s economic competitiveness<strong>Planning</strong> and investing <strong>for</strong> a balance <strong>of</strong> jobs and housing in communities across theGreater Golden Horseshoe to reduce the need <strong>for</strong> long distance commuting and toincrease the modal share <strong>for</strong> transit, walking and cyclingEncouraging cities and towns to develop as complete communities with a diverse mix <strong>of</strong>land uses, a range and mix <strong>of</strong> employment and housing types, high quality public openspace and easy access to local stores and servicesDirecting development to settlement areasSection 3.2.5 indicates that the construction <strong>of</strong> new, or expansion <strong>of</strong> existing municipal waterand wastewater systems should only be considered where the following conditions are:Strategies <strong>for</strong> water conservation and other water demand management initiatives arebeing implemented in the existing service area;Plans <strong>for</strong> expansion or <strong>for</strong> new services are to serve growth in a manner that supportsachievement <strong>of</strong> the intensification target and density targets.The development proposal is in keeping with the polices <strong>of</strong> the growth plan as it protects theadjacent natural features and provides enhanced buffers while allowing <strong>for</strong> development tomake use <strong>of</strong> existing infrastructure.jam v:\01603\active\160311339\planning\reports\drafts\editsdraft_rpt_planningjustification_u<strong>of</strong>glands_complete_c05-13_.docx 4.3
PLANNING JUSTIFICATION REPORT FOR REID’S HERITAGE HOMES AT VICTORIAROAD GUELPH, ONTARIOLand Use Policy Framework OverviewApril 26, 20134.3 CITY OF GUELPH OFFICAL PLAN (2001), CONSOLODATED 2012MAJOR INSTITUTIONALThe subject property is designated as Major Institutional and within the Non-core GreenlandsOverlay in the current Official Plan on Schedule 1 and within the Built-Up Area as per Schedule1B. The predominant use <strong>of</strong> land should be public buildings, universities, colleges, social andcultural facilities, correctional and detention centres, hospitals, residential care and health carefacilities.Complementary uses may be permitted which include convenience and personal services uses,residences, day care facilities, parks, recreation facilities and non-livestock based agriculturaluses.For residential uses, these activities will be designated <strong>for</strong> and used by those persons directlyassociated with the “Major Institutional” uses.The applicant will be requesting an amendment to designate the lands Residential as outlined inthe Official Plan. Objectives <strong>of</strong> the Residential designation are as follows:To ensure an adequate amount <strong>of</strong> residential land to accommodate the anticipatedpopulation growth over the planning period.To ensure proper location and suitable distribution <strong>for</strong> the various housing typesnecessary to accommodate a diversity <strong>of</strong> lifestyles and housing needs.To encourage residential development in those areas where the necessary municipalservices and related physical infrastructure are currently available.To maximize accessibility between residential neighbourhoods and the major areas <strong>of</strong>employment, shopping, education and recreation.GENERAL RESIDENTIALGeneral Residential Policies indicates that all <strong>for</strong>ms <strong>of</strong> residential development are permitted incon<strong>for</strong>mity with the policies <strong>of</strong> this designation. The general character <strong>of</strong> development will below-rise housing <strong>for</strong>ms. The net density <strong>of</strong> development shall not exceed 100 units per hectare(40 units/acre).The application from Major institutional to General Residential con<strong>for</strong>ms to the policies <strong>of</strong> theOfficial Plan.GREENLANDS SYSTEMThe Greenlands System in the Official Plan recognizes natural heritage features and theirlandscapes which need to be considered in a holistic manner to provide <strong>for</strong> a conservation andenhancement <strong>of</strong> these features. Non-Core Greenlands overlay may contain:Natural heritage features;4.4 jam v:\01603\active\160311339\planning\reports\drafts\editsdraft_rpt_planningjustification_u<strong>of</strong>glands_complete_c05-13_.docx
PLANNING JUSTIFICATION REPORT FOR REID’S HERITAGE HOMES AT VICTORIAROAD GUELPH, ONTARIOLand Use Policy Framework OverviewApril 26, 2013Natural feature adjacent lands; andNatural hazard lands that should be af<strong>for</strong>ded protection from development.The following natural features and their associated adjacent lands are found within the Non-Core Greenlands area:fish habitat;locally significant wetlands;significant woodlands;significant environmental corridors and ecological linkages; andsignificant wildlife habitat.The subject property is adjacent to provincially significant wetland area and other naturalheritage features as per Schedule 2 <strong>of</strong> the Official Plan. The <strong>City</strong> encourages the retention <strong>of</strong> allwetlands located within <strong>Guelph</strong> and new development will be designed to minimize impacts onthis natural heritage feature and its associated ecological functions. Development may occur asper policy 7.13.6 where an Environmental Impact Study has been completed. An EIS wascompleted as per policies 6.3 and submitted as part <strong>of</strong> the Official Plan Amendment and ZoningBy-law amendment applications. In accordance with the Official Plan policies the EIS ensuresthat the development on the adjacent lands to natural features does not negatively impact orresult in a loss <strong>of</strong> the wetland’s ecological function, conflict with existing site-specific wetlandmanagement practices, and/or result in loss <strong>of</strong> contiguous wetland.The proposal respects the natural features and has provided buffers that exceed currentpolicies.ARCHEOLOGICAL RESOURCESThe subject property is also within an area <strong>of</strong> potential archeological resources as per Schedule3. An archaeological assessment has been prepared by archaeologists licensed under theOntario <strong>Heritage</strong> Act and submitted along with this report as part <strong>of</strong> a ‘complete’ application <strong>for</strong>an Official Plan and Zoning By-law Amendment.No archeological resources were identified during the assessment.The subject property is designated as Stage 3 in the <strong>City</strong> <strong>of</strong> <strong>Guelph</strong> Staging <strong>of</strong> in the OfficialPlan as per Schedule 4. The implementing Zoning by-law, and its associated amendmentprocess, may be used as a regulatory mechanism to prevent the pre-mature zoning <strong>of</strong> lands <strong>for</strong>activities that do not have adequate municipal services. Generally, the implementing Zoning Bylawto this Plan will recognize existing legal uses only.jam v:\01603\active\160311339\planning\reports\drafts\editsdraft_rpt_planningjustification_u<strong>of</strong>glands_complete_c05-13_.docx 4.5
PLANNING JUSTIFICATION REPORT FOR REID’S HERITAGE HOMES AT VICTORIAROAD GUELPH, ONTARIOLand Use Policy Framework OverviewApril 26, 2013GROWTH MANAGEMENTSection 2.4 <strong>of</strong> the Official Plan Amendment 39 outlines policies <strong>for</strong> Growth Management in the<strong>City</strong>. The policies in the section are intended to reflect the <strong>City</strong> <strong>of</strong> <strong>Guelph</strong>’s commitment to theGrowth Plan framework. Objectives <strong>of</strong> the section include:Provide <strong>for</strong> an adequate supply <strong>of</strong> land within the <strong>City</strong>’s settlement area boundary toaccommodate projected growth to the year 2031.Maintain a healthy mix <strong>of</strong> residential and employment land uses at approximately 57 jobsper 100 residents;Ensures sustainable energy, water and wastewater services are available to supportexisting development and future growth.Promotes protection and enhancement <strong>of</strong> the <strong>City</strong>’s identified natural heritage system.Supports the protection and/or conservation <strong>of</strong> water, energy, air quality and culturalheritage resources, as well as innovative approaches to waste management.Supports transit, walking and cycling <strong>for</strong> everyday activities.Section 2.4.5 within Official Plan Amendment 39 outlines that in order to achieve the GrowthPlan intensification targets, significant portions <strong>of</strong> new residential and employment growth willbe accommodated within the built-up areas through intensification. Within the built-up area thefollowing general intensification policies apply:By 2015 and <strong>for</strong> each year thereafter, a minimum <strong>of</strong> 40% <strong>of</strong> the <strong>City</strong>’s annual residentialdevelopment will occur within the <strong>City</strong>’s built-up area.The <strong>City</strong> will plan and provide <strong>for</strong> a diverse and compatible mix <strong>of</strong> land uses,The <strong>City</strong> will plan <strong>for</strong> high quality public open space with site design and urban designstandards that create attractive and vibrant spaces.Vacant or underutilized lots, greyfield, and brownfield sites will be revitalized through thepromotion <strong>of</strong> infill development, redevelopment and expansions or conversion <strong>of</strong> existingbuildings.Development will support transit, walking, cycling <strong>for</strong> everyday activities.Section 3.8 <strong>of</strong> the plan outlines polices <strong>for</strong> Energy Conservation and Climate ChangeProtection. The objectives are to:To promote a compact urban <strong>for</strong>m and develop an energy efficient pattern and mix <strong>of</strong>land usesTo maximize opportunities <strong>for</strong> the use <strong>of</strong> energy efficient modes <strong>of</strong> travel and reduceenergy consumption <strong>for</strong> motor vehicles within the <strong>City</strong>.4.6 jam v:\01603\active\160311339\planning\reports\drafts\editsdraft_rpt_planningjustification_u<strong>of</strong>glands_complete_c05-13_.docx
PLANNING JUSTIFICATION REPORT FOR REID’S HERITAGE HOMES AT VICTORIAROAD GUELPH, ONTARIOLand Use Policy Framework OverviewApril 26, 2013To encourage energy efficient building design and construction techniques thatminimizes space heating and cooling energy consumption.URBAN DESIGNSection 3.6 <strong>of</strong> the Official Plan outlines policies <strong>for</strong> the Urban Design in the <strong>City</strong> <strong>of</strong> <strong>Guelph</strong>. TheUrban Design Objectives are as follows, but not limited to:To practice environmentally sustainable urban development by adhering to urban designprinciples that respect the natural features, rein<strong>for</strong>ce natural processes and conservenatural resources.To ensure that the design <strong>of</strong> the built environment strengthens and enhances thecharacter <strong>of</strong> the existing distinctive landmarks, areas and neighbourhoods <strong>of</strong> the <strong>City</strong>.To ensure that the design <strong>of</strong> the built environment in new growth areas integrates withthe natural setting and uses built-<strong>for</strong>m elements from the older, established areas <strong>of</strong><strong>Guelph</strong>.To create new diverse communities that are well served by all <strong>for</strong>ms <strong>of</strong> transportation.To encourage compatibility and quality in the built environment while allowing <strong>for</strong> adiverse expression <strong>of</strong> site design by establishing design principles and guidelines toencourage excellence in design.To develop an attractive, safe and functional network <strong>of</strong> open spaces by ensuringmutually supportive relationships between public and private open spaces, between thebuilt <strong>for</strong>ms that enclose them and with the links that connect them.To design space that is accessible to all, regardless <strong>of</strong> personal limitations.Section 6.0 Natural <strong>Heritage</strong> Features <strong>of</strong> the Official Plan provides policy <strong>for</strong> the protection <strong>of</strong>features and ecological functions <strong>of</strong> <strong>Guelph</strong>’s natural environment. The Objectives <strong>of</strong> thissection are to:To recognize and identify existing natural features and their associated ecologicalfunctions in the <strong>City</strong> that should be preserved and/or enhanced.To protect, preserve and enhance land with unique or environmentally significant naturalfeatures and ecological functions.To promote the continued integrity and enhancement <strong>of</strong> natural features byinterconnecting these features with environmental corridors and ecological linkages,where possible.To establish a comprehensive systems approach to the protection and enhancement <strong>of</strong>natural heritage features.jam v:\01603\active\160311339\planning\reports\drafts\editsdraft_rpt_planningjustification_u<strong>of</strong>glands_complete_c05-13_.docx 4.7
PLANNING JUSTIFICATION REPORT FOR REID’S HERITAGE HOMES AT VICTORIAROAD GUELPH, ONTARIOLand Use Policy Framework OverviewApril 26, 2013To ensure development activities on lands adjacent to natural heritage features do notdetrimentally impair the function and ecological viability <strong>of</strong> the abutting heritage feature.To provide a clear and reasonable mechanism <strong>for</strong> assessing the impact <strong>of</strong> applications<strong>for</strong> land use change on natural features and functions.4.4 CITY OF GUELPH DRAFT OFFICIAL PLAN (2010)The <strong>City</strong> <strong>of</strong> <strong>Guelph</strong> Draft Official Plan continues to designate the subject property as within theBuilt-Up Area on Schedule 1 and as Major Institutional on Schedule 2 <strong>of</strong> the draft Official Plan. Itis also designated to be within a Natural <strong>Heritage</strong> System, specifically a Natural Area onSchedule 2 and 4.Permitted uses in the Major Institutional are public buildings, universities, colleges, social andcultural facilities, correctional and detention facilities, hospitals, special needs housing,residential care, etc. Complementary uses include residence but they must be used by thosepersons directly associated with the Major Institutional use.General policies <strong>for</strong> the Built-Up Area include:By 2015 and <strong>for</strong> each year thereafter, a minimum <strong>of</strong> 40% <strong>of</strong> the <strong>City</strong>’s annual residentialdevelopment will occur within the <strong>City</strong>’s built-up area. Provision may be made <strong>for</strong> thefulfillment <strong>of</strong> this target sooner than 2015;The <strong>City</strong> will plan and provide <strong>for</strong> a diverse and compatible mix <strong>of</strong> land uses, includingresidential and employment uses to support vibrant communities;A range and mix <strong>of</strong> housing will be planned, taking into account af<strong>for</strong>dable housingneeds and encouraging the creation <strong>of</strong> accessory apartments throughout the built-uparea;Intensification <strong>of</strong> areas will be encouraged to generally achieve higher densities than thesurrounding areas while achieving an appropriate transition <strong>of</strong> built <strong>for</strong>m to adjacentareas;The <strong>City</strong> will plan <strong>for</strong> high quality public open space with site design and urban designstandards that create attractive and vibrant spaces;Development will support transit, walking and cycling <strong>for</strong> everyday activities; andThe <strong>City</strong> will identify the appropriate type and scale <strong>of</strong> development within intensificationareas and facilitate infill development where appropriate.The subject property as a Natural Area and is classified as a Cultural Meadow in the EcologicalLand Classifications Appendix 1. Development or site alteration may be permitted within all orparts <strong>of</strong> identified Natural Areas and adjacent lands provide an EIS or EA has been completedto demonstrate that there will be no negative impacts on the protected natural heritage feature.Connectivity between developments and the natural areas would be maintained.4.8 jam v:\01603\active\160311339\planning\reports\drafts\editsdraft_rpt_planningjustification_u<strong>of</strong>glands_complete_c05-13_.docx
PLANNING JUSTIFICATION REPORT FOR REID’S HERITAGE HOMES AT VICTORIAROAD GUELPH, ONTARIOLand Use Policy Framework OverviewApril 26, 2013The subject property is designed on Schedule 4A as <strong>City</strong> <strong>of</strong> <strong>Guelph</strong> Recommended Natural<strong>Heritage</strong> System and adjacent to a locally significant wetland which requires a 15 metre buffer.Schedule 4E designates the lands to have potential habitat <strong>for</strong> locally significant species. Thesedesignations are currently under appeal as part <strong>of</strong> OP Amendment – 42.The subject property still remains within an area <strong>of</strong> potential archeological resources; anArchaeological Assessment has been prepared by a licensed archaeologist.It is also now designated at Stage 1 in the <strong>City</strong> Staging <strong>of</strong> Development Schedule 6; StagingArea 1 corresponds to the Built-up Area boundary <strong>for</strong> the <strong>City</strong>, and this area reflects that portion<strong>of</strong> the <strong>City</strong> where the majority <strong>of</strong> serviced development is already situated. To meet theminimum intensification target within the Built-up Area, this area will continue to be subject todevelopment over the planning period.The new polices <strong>for</strong> Low Rise Residential outline that the maximum building height shall bethree storeys and the maximum net density 35 units per hectare and not less than a minimumnet density <strong>of</strong> 15 units per hectare.Although these policies are not in effect we have considered them and reviewed theenvironmental features and policies during the preparation <strong>of</strong> the Environmental ImpactStatement. The development has con<strong>for</strong>med to these policies where possible, respecting thesurrounding and adjacent environmental features. The development respects the 15m bufferand in several areas increases the buffer.4.5 CITY OF GUELPH URBAN DESIGN ACTION PLAN (2009)The Draft Community Urban Design Action Plan was based on 10 principles and a range <strong>of</strong>opportunity areas. The 10 principals are as follows:1. Create communities where there are diverse opportunities <strong>for</strong> living, working, learningand playing.2. Build compact communities that use land, energy, water and infrastructure efficiently andencourage walking.3. Showcase natural attributes as defining features <strong>of</strong> the city’s character by making themhighly visible and accessible.4. Focus on “place-making” developing infrastructure, spaces and building that arepermanent and enduring, memorable and beautiful, adaptable and flexible, andultimately valued.5. Conserve and celebrate the city’s cultural and architectural heritage and reuse heritageassets.jam v:\01603\active\160311339\planning\reports\drafts\editsdraft_rpt_planningjustification_u<strong>of</strong>glands_complete_c05-13_.docx 4.9
PLANNING JUSTIFICATION REPORT FOR REID’S HERITAGE HOMES AT VICTORIAROAD GUELPH, ONTARIOLand Use Policy Framework OverviewApril 26, 20136. Create a diversity <strong>of</strong> inviting accessible gathering places that promote civic engagementand a full range <strong>of</strong> social, cultural and economic interaction.7. Provide and balance choices <strong>for</strong> mobility – walking, driving, cycling and taking transit.8. Establish a pattern <strong>of</strong> interconnected streets and pedestrian networks in which buildingsframe and address public spaces.9. Allow <strong>for</strong> a range <strong>of</strong> architectural styles and expressions that bring interest and diversitywhile responding appropriately to the scale and materiality <strong>of</strong> the local context.10. Provide a setting <strong>for</strong> a variety <strong>of</strong> lifestyles and rich experiences.The proposed development will con<strong>for</strong>m to the principles <strong>of</strong> the Urban Design Action Plan.4.6 ZONING BY-LAW 1995-14864The subject property is currently designated as Institutional Two Zone under Zoning Bylaw(1995) - 14864. Permitted uses under this zone include:<strong>Guelph</strong> Correctional Centre and its directly related operations,the University <strong>of</strong> <strong>Guelph</strong> and its directly related operations,Day Care Centre in accordance with section 4.26 <strong>of</strong> the Zoning By-lawGroup Home and in accordance with section 4.25 <strong>of</strong> the Zoning By-lawAccessory Uses in accordance with section 4.23 <strong>of</strong> the Zoning By-law are permitted butthe must be located in the same building or structure as the permitted use to which it isdevoted and shall not occupy more than 25% <strong>of</strong> the Gross Floor Area <strong>of</strong> the building orstructure.The property is also zoned as being adjacent to Provincially Significant Wetlands and as Landswith one <strong>of</strong> the following: Locally Significant Wetlands, Significant Woodlot, Natural Corridor orLinkage. In the case <strong>of</strong> the Subject Property is it adjacent to a Significant Woodlot.Section 13.3 and 13.4 indicates that lands adjacent to Provincially Significant Wetlands, and/orlands with Locally Significant Wetlands, significant woodlots, Natural Corridors and Linkagesshall be required to complete an Environmental Impact Study when a Development proposal,requiring an Official Plan amendment, a Zoning By-law amendment, a plan <strong>of</strong> subdivision(excluding a plan <strong>of</strong> condominium), or a consent is submitted <strong>for</strong> the portion <strong>of</strong> the property withAdjacent Lands shading. Plans <strong>of</strong> condominium will be exempted from having to complete anEnvironmental Impact Study only if the lands to which the plan <strong>of</strong> condominium applies havehad a required Environmental Impact Study approved through a plan <strong>of</strong> subdivision, OfficialPlan amendment, Zoning By-law amendment, or consent.An Environmental Impact Study has been completed as per the Official Plan policies, the ZoningBy-law provisions, and in consultation with GRCA and <strong>City</strong> Staff. It has been submitted alongwith the Zoning By-law and Official Plan Amendment applications as part <strong>of</strong> a ‘complete’application.4.10 jam v:\01603\active\160311339\planning\reports\drafts\editsdraft_rpt_planningjustification_u<strong>of</strong>glands_complete_c05-13_.docx
PLANNING JUSTIFICATION REPORT FOR REID’S HERITAGE HOMES AT VICTORIAROAD GUELPH, ONTARIOLand Use Policy Framework OverviewApril 26, 2013The proposed zoning <strong>for</strong> the subject lands would be Residential Single Detached R.1B zonewhich permits:Single Detached DwellingAccessory Apartment in accordance with Section 4.15.1 <strong>of</strong> the Zoning By-lawBed and Breakfast establishment in accordance with Section 4.27 <strong>of</strong> the Zoning By-lawDay Care Centre in accordance with Section 4.26 <strong>of</strong> the Zoning By-lawGroup Home in accordance with Section 4.25 <strong>of</strong> the Zoning By-lawHome Occupation in accordance with Section 4.19 <strong>of</strong> the Zoning By-lawLodging House Type 1 in accordance with Section 4.25 <strong>of</strong> the Zoning By-lawThe proposed townhouse units would be considered cluster townhouses which is defined as atownhouse situated on a Lot in such a way that at least 1 Dwelling Unit does not have legalfrontage on a public Street.jam v:\01603\active\160311339\planning\reports\drafts\editsdraft_rpt_planningjustification_u<strong>of</strong>glands_complete_c05-13_.docx 4.11
PLANNING JUSTIFICATION REPORT FOR REID’S HERITAGE HOMES AT VICTORIAROAD GUELPH, ONTARIOStatement <strong>of</strong> <strong>Planning</strong> Policy Con<strong>for</strong>mity and ComplianceApril 26, 20135.0 Statement <strong>of</strong> <strong>Planning</strong> Policy Con<strong>for</strong>mity and ComplianceThe proposed development will contribute to meeting density targets in the south end <strong>of</strong> <strong>Guelph</strong>.Transit currently exists along Victoria Street and this development would be able to provideeasy connection <strong>for</strong> its residents to this system. Energy conservation and alternative methodswill be considered during the detailed design <strong>of</strong> the development.The net density <strong>for</strong> the subject property has been calculated using the developable area <strong>of</strong> 1.42hectares. This would yield 13 units per hectare <strong>for</strong> the subject property. The developable area <strong>of</strong>the site has been determined by the buffers and setbacks required to ensure that there is noimpacts to the surrounding and adjacent environmental features in the area. The surroundingdevelopments <strong>of</strong> Westminster Woods and Village by the Arboretum, designed and developed byReid’s <strong>Heritage</strong> Homes, both exceed the required density targets and there<strong>for</strong>e we wouldconclude that as a whole Reid’s has significantly contributed to meeting the density targets setout by the Province and the <strong>City</strong> <strong>of</strong> <strong>Guelph</strong>.The low density residential development will balance the availability <strong>of</strong> developable land whileprotecting the environmental features to the west <strong>of</strong> the property. Increased buffers have beenprovided <strong>for</strong> in order to respect the environmental features.5.1 COMMUNITY ENERGY INITIATIVE AND SUSTAINABILITYReid’s <strong>Heritage</strong> Homes remains committed to and a leader in sustainable design and in greendevelopment. This development will continue their commitment to sustainability. In 2012, Reid’s<strong>Heritage</strong> Homes was named a finalist <strong>for</strong> the EnerQuality 2012 Awards <strong>of</strong> Excellence OntarioGreen Builder <strong>of</strong> the Year award. Reid’s <strong>Heritage</strong> homes was also honoured in 2012 by thefederal Ministry <strong>of</strong> Natural Resources Canada (NRCan), and arm <strong>of</strong> the Federal Government,with the inaugural Energy Star Builder <strong>of</strong> the Year Award. This is the first-ever national levelaward <strong>of</strong> its kind presented to any homebuilder across Canada. In addition to their nationalawards, Reid’s also had the first Blue Built home in <strong>Guelph</strong> and continues to support theprogram.The development will include features which support the <strong>City</strong>’s Community Energy Initiativewhich was approved in 2007, by:Construction to the Energy Star standard that promotes energy efficiency to comply withthe community energy plan.Using low VOC emitting and recycled material where possibleAutomated controls on street lights (i.e. will turn <strong>of</strong>f when natural lighting in sufficient)Street trees will be planted to enhance tree canopy and eventually providing cooling tothe surrounding homes as well as contribute to the overall urban <strong>for</strong>est canopy.5.12 jam v:\01603\active\160311339\planning\reports\drafts\editsdraft_rpt_planningjustification_u<strong>of</strong>glands_complete_c05-13_.docx
PLANNING JUSTIFICATION REPORT FOR REID’S HERITAGE HOMES AT VICTORIAROAD GUELPH, ONTARIOStatement <strong>of</strong> <strong>Planning</strong> Policy Con<strong>for</strong>mity and ComplianceApril 26, 2013Private garbage pickup will be provided and will comply with the <strong>City</strong> <strong>of</strong> <strong>Guelph</strong>’s threestream system.A comprehensive erosion and sedimentation control plan which is in effect <strong>for</strong> theduration <strong>of</strong> the construction phaseDrought resistant landscape material as much as possibleLow flow faucets and showerheads and low volume flush toiletsLow E windows that reduce heat loss and heat gainIn addition, during construction, a construction waste management plan will be implementedand local materials will be sourced in order to reduce the environmental impact on thetransportation system. Transit currently is running along Victoria Road, there<strong>for</strong>e residents willbe able to easily access public transit as well as easily connect to the surrounding trails andpedestrian networks available contributing to the <strong>City</strong>’s target to reduce transportation energyuse by 25%.jam v:\01603\active\160311339\planning\reports\drafts\editsdraft_rpt_planningjustification_u<strong>of</strong>glands_complete_c05-13_.docx 5.13
PLANNING JUSTIFICATION REPORT FOR REID’S HERITAGE HOMES AT VICTORIAROAD GUELPH, ONTARIODevelopment ProposalApril 26, 20136.0 Development Proposal6.1 OFFICIAL PLAN AMENDMENTThe proposal requires an Official Plan Amendment from Major Institutional to GeneralResidential which permits single detached dwellings and the net density proposed <strong>for</strong> this site.TABLE 2: OFFICIAL PLAN DENSITY PROVISIONSOfficial Plan (2001) Draft Official Plan ProposalGeneral Residential –maximum <strong>of</strong> 100 units perhectareLow Rise Residential –minimum 15 units per hectareto a maximum <strong>of</strong> 35 units perhectare13 units per hectare6.1.1 Proposed Official Plan AmendmentAmend the Official Plan <strong>for</strong> the property municipally known as 50 Stone Road East, withfrontage along the west side <strong>of</strong> Victoria Road South, south <strong>of</strong> Stone Road intersection fromMajor Institutional to General Residential designation.The development proposal con<strong>for</strong>ms to the existing Official Plan policies <strong>for</strong> residential and theDraft Official Plan polices are not in effect. Although the subject site falls short <strong>of</strong> the draftdensity targets, this was in ef<strong>for</strong>t to ensure the enhancement and protection <strong>of</strong> theenvironmental features adjacent to the site.6.14 jam v:\01603\active\160311339\planning\reports\drafts\editsdraft_rpt_planningjustification_u<strong>of</strong>glands_complete_c05-13_.docx
PLANNING JUSTIFICATION REPORT FOR REID’S HERITAGE HOMES AT VICTORIAROAD GUELPH, ONTARIODevelopment ProposalApril 26, 20136.2 ZONING BY-LAW AMENDMENT AND ZONING BY-LAW COMPARISONThe proposal requires a Zoning By-law Amendment from the Institutional 2 Zone to theResidential Single Detached R.1B zone.TABLE 3: ZONING BY-LAW COMPARISONProvisions R.1B Zone Subject Proposal Site Specific RequestMinimum Lot Area 460m 2 460m 2Minimum LotFrontage15 metres 15.2 metresMinimum Front Yard 6 metres 6 metres to the garageand 4.5 metres tohabitable space <strong>of</strong> thefirst floor6 metres to the garageand 4.5 metres tohabitable space <strong>of</strong> thefirst floorMinimum ExteriorSide Yard4.5 metres 3 metres 3 metresMinimum Side Yard 1 to 2 storeys - 1.5metres, Over 2storeys - 2.4 metresMinimum Rear Yard 7.5 metres or 20%<strong>of</strong> the Lot Depth,whichever is less1.5 metres5 metres or 20% <strong>of</strong>the lot depth,whichever is less5 metres or 20% <strong>of</strong> thelot depth, whichever islessMaximum BuildingHeight3 storeys 2 StoreyMinimum LandscapeOpen SpaceThe Front Yard onany lot, exceptingthe Driveway shallbe landscaped andno parking shall bepermitted within thisLandscaped OpenSpace. Thedriveway will notconstitute more than40% <strong>of</strong> the FrontYard.6 metre drivewaysacross 15 metrefrontage, there<strong>for</strong>e40% <strong>of</strong> front yard.jam v:\01603\active\160311339\planning\reports\drafts\editsdraft_rpt_planningjustification_u<strong>of</strong>glands_complete_c05-13_.docx 6.15
PLANNING JUSTIFICATION REPORT FOR REID’S HERITAGE HOMES AT VICTORIAROAD GUELPH, ONTARIODevelopment ProposalApril 26, 2013Provisions R.1B Zone Subject Proposal Site Specific RequestMinimum LandscapeOpen SpaceA minimum area <strong>of</strong>0.5 metres betweenthe driveway andthe nearest lot linemust be maintainedas landscapedspace in the <strong>for</strong>m <strong>of</strong>grass, flowers,trees, shrubbery,natural vegetationand indigenousspecies.ProvidedFencesIn accordance withSection 4.20 <strong>of</strong> thezoning by-law.2.1 metre noise fenceas per Noise ImpactAssessmentThat the Front Yard beconsidered the ExteriorYard <strong>for</strong> the purposed<strong>of</strong> policy 4.20.10Off- Street Parking1 per unit, everyrequired ParkingSpace shall belocated a minimumdistance <strong>of</strong> 6 metresfrom the Street Lineand to the rear <strong>of</strong>the front wall <strong>of</strong> themain Building.6.2.1 Proposed Draft Zoning By-lawThat Zoning By-law 1995-14864 hereby is amended by changing the zoning <strong>of</strong> the SubjectLands referred to as “Lands to be rezoned from Institutional 2 Zone to Single DetachedResidential R.1B Zone with site-specific provisions” subject the following:a. minimum front yard <strong>of</strong> 4.5 metres to the front wall <strong>of</strong> the habitable floor space <strong>of</strong> the firstfloor;b. minimum exterior side yard Adjacent to private streets be 3.0 metresc. 5 metre rear yard setback <strong>of</strong> 20% <strong>of</strong> the lot depth whichever is less; andd. That the Front Yard be considered the Exterior Side Yard <strong>for</strong> the purposes <strong>of</strong> section4.20.10 in order to implement the recommendations <strong>of</strong> the Noise Impact Assessment.6.16 jam v:\01603\active\160311339\planning\reports\drafts\editsdraft_rpt_planningjustification_u<strong>of</strong>glands_complete_c05-13_.docx
PLANNING JUSTIFICATION REPORT FOR REID’S HERITAGE HOMES AT VICTORIAROAD GUELPH, ONTARIOOther Supporting Studies/<strong>Report</strong>sApril 26, 20137.0 Other Supporting Studies/<strong>Report</strong>s7.1 MUNICIPAL SERVICING BRIEFThis brief was prepared to provide assurance regarding municipal serviceability <strong>of</strong> the subjectproperty. Grading and servicing design is presented in the attached brief and show that thesubject property can be adequately serviced. Grading generally meets the criteria such asmatching proposed road grades at the curb lines <strong>for</strong> Victoria Road, matching existing boundarygrades at perimeter <strong>of</strong> the 15 metre buffer surrounding the site, ensuring adequate cover overmunicipal services, complying with municipal standards <strong>for</strong> minimum and maximum site grades,ensuring foundations are above the perched water table.An onsite Stormwater Management facility will be provided and storm sewers will be provided<strong>for</strong> road drainage, the <strong>City</strong> has confirmed available capacity and agreed to provide a 200mmdiameter sanitary connection <strong>for</strong> the subject property <strong>for</strong> sanitary servicing and water servicingis proposed to be provided by two 150 mm diameter services being extended into the propertywhich will feed a 150 mm diameter loop system. There should be adequate water pressure <strong>for</strong>the development.7.2 STORMWATER MANAGEMENT BRIEFThe object <strong>of</strong> the Stormwater Management plan is to ensure that the proposed developmentincludes the necessary controls to protect the hydrology and water quality <strong>of</strong> the receiving watersystems. The design criteria has been established through consultation with appropriate reviewagencies including the Grand River Conservation Authority (GRCA), the <strong>City</strong>, and the OntarioMinistry <strong>of</strong> the Environment (MOE) through recent correspondence or industry relateddocumentation.Stormwater run<strong>of</strong>f from the site will be provided with water quality and quantity control.Roadway and front yard drainage will be directed to an onsite Oil Grit Separator (STC 2000) toprovide quality control, which will be directed to a dry pond facility providing quantity control(Figure 4.0). Ro<strong>of</strong>top and rear yard run<strong>of</strong>f from lots bordering the Torrence Creek PSW do notrequire quality control. The dry pond facility will provide water quality control <strong>for</strong> the 2-, 5- and100-year storm events.Based on the design brief submitted as part <strong>of</strong> this application, the following conclusions can bedrawn: Enhanced water quality control <strong>for</strong> the majority <strong>of</strong> run<strong>of</strong>f on the site (1.15 ha) will beprovided by an Oil Grit Separator (STC 2000). Ro<strong>of</strong>top and rear yard run<strong>of</strong>f fromapproximately 0.24 ha will discharge directly to the Torrence Creek PSW Water quantity control will be provided such that total post-development peak flows arecontrolled to less than existing levels <strong>for</strong> the 1:2-, 5-, and 100-year storms Existing surface water run<strong>of</strong>f to the PSW and groundwater infiltration rates will bematchedjam v:\01603\active\160311339\planning\reports\drafts\editsdraft_rpt_planningjustification_u<strong>of</strong>glands_complete_c05-13_.docx 7.17
PLANNING JUSTIFICATION REPORT FOR REID’S HERITAGE HOMES AT VICTORIAROAD GUELPH, ONTARIOOther Supporting Studies/<strong>Report</strong>sApril 26, 2013Based on the findings <strong>of</strong> this brief and associated studies the following recommendations areprovided: The proposed Stormwater Management measures and Stormwater Management Facilitybe implemented <strong>for</strong> the proposed development. The Erosion and Sediment Control Plan be implemented to ensure protection <strong>of</strong> theTorrence Creek PSW and downstream environments. The Monitoring and Maintenance Program be undertaken to provide additionalin<strong>for</strong>mation on the per<strong>for</strong>mance <strong>of</strong> this SWM strategy.7.3 NOISE IMPACT ASSESSMENTThis report assesses the effects <strong>of</strong> future noise levels due to road traffic from Victoria Road onthe proposed development and recommends any necessary noise abatement measures to meetMinistry <strong>of</strong> the Environment requirements with respect to road traffic noise. In compliance withMinistry guidelines, future (10-year, year 2024) noise levels from road traffic have beencalculated using the M.O.E.’s Stamson 5.0 computer model, with site-specific parameters andtraffic data. Generally, noise levels exceed specified criteria on the units closest to the majornoise source along Victoria Road. Lots 1-3 and 12-19 will require noise warning clauses andprovision <strong>for</strong> <strong>for</strong>ced-air ventilation as noise levels exceed the specified criteria during daytime(07:00 to 23:00 hours) and/or night-time hours (23:00 to 07:00 hours).In order to provide the required noise attenuation in the OLA <strong>for</strong> Lots 1-3 and 12-19, 2.1 m highnoise barriers are required along the property lines <strong>of</strong> Lots 1, 14, 15 and 19. These barriers areto extend from the rear face <strong>of</strong> the units (abutting tight to the unit with no gaps) to the rearproperty lines. The additional setbacks required to avoid noise warning clauses would causethis development to be setback an unreasonable distance from the Victoria Road, and there<strong>for</strong>e,they are not practically feasible.Based on the Noise Assessment the following conclusions were made:Noise levels from road sources at residential receivers at Lots 4-11 in the proposeddevelopment do not exceed applicable criteria with the proposed noise barriers in placeOutdoor noise levels at Lots 1-3 and 12-19 are expected to exceed criteria, but by less than5 dBA and there<strong>for</strong>e warning clauses should be included in pertinent Offers <strong>of</strong>Purchase/Lease/RentIndoor noise levels at Lots 1-3 and 12-19 are expected to exceed criteria, but by 10 dBA orless and there<strong>for</strong>e warning clauses, including a requirement <strong>for</strong> <strong>for</strong>ced-air ventilationsystems, should be included in pertinent <strong>of</strong>fers <strong>of</strong> Purchase/Lease/RentThe following recommendations are there<strong>for</strong>e made:7.18 jam v:\01603\active\160311339\planning\reports\drafts\editsdraft_rpt_planningjustification_u<strong>of</strong>glands_complete_c05-13_.docx
PLANNING JUSTIFICATION REPORT FOR REID’S HERITAGE HOMES AT VICTORIAROAD GUELPH, ONTARIOOther Supporting Studies/<strong>Report</strong>sApril 26, 2013That the <strong>City</strong> <strong>of</strong> <strong>Guelph</strong> approve <strong>of</strong> this Noise Impact Assessment as it pertains to clearingthe applicable conditions <strong>of</strong> approval, and that the following clauses be contained in theregistered Subdivision Agreement:1) The owner agrees to implement the report entitled, “Reid’s <strong>Heritage</strong> Homes – VictoriaRoad, <strong>Guelph</strong>, Noise Impact Assessment dated April 2013”, and further agrees:(i)For Lots 1-3 and 12-19 the following clause be included in the Offers <strong>of</strong> Purchaseand/or Rental Agreements:“Due to the proximity to Victoria Road, projected noise levels on this propertyexceed the Noise Level Objectives approved by the <strong>City</strong> <strong>of</strong> <strong>Guelph</strong> and maycause concern to some individuals. Moreover, the dwelling must be/have beenfitted with a <strong>for</strong>ced-air ducted heating system suitably sized and designed topermit the future installation <strong>of</strong> a central air conditioning system by theoccupants”.7.4 ENVIRONMENTAL IMPACT STUDYA variety <strong>of</strong> background documents and sources <strong>of</strong> in<strong>for</strong>mation were consulted during thepreparation <strong>of</strong> this report. These in<strong>for</strong>mation sources were reviewed to provide anunderstanding <strong>of</strong> the Subject Property in the context <strong>of</strong> the surrounding area. In 2008, StantecConsulting Ltd. was retained by the University <strong>of</strong> <strong>Guelph</strong> to complete an EnvironmentalConstraints Assessment <strong>for</strong> the Subject Property. As part <strong>of</strong> that assessment, several fieldsurveys were undertaken to confirm conditions on the Subject Property. Initial fieldinvestigations were undertaken in 2008 and 2009, which included a wetland boundarydelineation exercise, inventory <strong>of</strong> the vascular plants, classification <strong>of</strong> the vegetationcommunities according to the Ecological Lands Classification (ELC) system <strong>for</strong> SouthernOntario (Lee et al., 1998), amphibian surveys, and breeding bird surveys. Wildlife speciesencountered, as well as a description <strong>of</strong> wildlife habitats present were recorded during all fieldvisits. This in<strong>for</strong>mation has been updated with additional site-specific field investigations. Fieldstudies and natural environment inventories were completed within the study area to confirmand refine the boundaries, characteristics and significance <strong>of</strong> the natural features that may beaffected by the proposed development.The following recommendations should be implemented during the planning, design andconstruction <strong>of</strong> the proposed development:The rezoning <strong>for</strong> the lands should only apply to the residential portion and not includethe buffers and SWM facilityThe natural features to be protected as part <strong>of</strong> this development should be properlyfenced and maintained prior to construction and site grading activities. A qualifiedecologist should continue to review the grading plans as they evolve;jam v:\01603\active\160311339\planning\reports\drafts\editsdraft_rpt_planningjustification_u<strong>of</strong>glands_complete_c05-13_.docx 7.19
PLANNING JUSTIFICATION REPORT FOR REID’S HERITAGE HOMES AT VICTORIAROAD GUELPH, ONTARIOOther Supporting Studies/<strong>Report</strong>sApril 26, 2013The development envelope, woodland and wetland areas and buffers should bemaintained;Consideration should be given to encouraging the naturalization <strong>of</strong> the buffers andrecognizing the importance <strong>of</strong> minimizing the establishment <strong>of</strong> the opportunistic invasivespecies;The principles and general approach discussed in the stormwater management designrecommended in the Stormwater Management Design Brief (Stantec, 2013) be adheredto;The correct construction and maintenance <strong>of</strong> all stormwater management facilities;Effectiveness and compliance monitoring be undertaken according to therecommendations <strong>of</strong> this report and SWM brief (Stantec 2013);Construction monitoring be undertaken on the subject property according to this reportand per<strong>for</strong>mance monitoring be undertaken according to the Stormwater ManagementDesign Brief.7.5 ARCHAEOLOGICAL IMPACT STUDYThe subject property was archaeologically assessed by Braun Consulting Engineers Ltd. fromApril 27 to 29, 2009. The stage 1-2 archaeological assessment was conducted to determine thepresence <strong>of</strong> any heritage resources that might be present on the property and what steps needto be taken <strong>for</strong> their management. The assessment was conducted in accordance with theMinistry <strong>of</strong> Culture guidelines. The archaeological potential <strong>of</strong> the property was assessed usingits soils, hydrology, and land<strong>for</strong>ms as considerations. The subject property was predicted tohave a high probability <strong>of</strong> having prehistoric sites and the potential <strong>for</strong> historic sites wasmoderate to high in the study area.The study area was surveyed during mild weather conditions and some portions <strong>of</strong> the studyarea were seasonally wet but were still assessed by test pitting. No archaeological resourceswere identified during the assessment. The archaeological assessment conducted has resultedin the identification <strong>of</strong> no archaeological finds in the study areas. No further archaeologicalstudies are recommended in the study area prior to development. If during future developmentconstruction, the Ministry <strong>of</strong> Culture and/or Ministry <strong>of</strong> Consumer and Commercial RelationsCemeteries Branch should be contacted immediately if any un<strong>for</strong>eseen deeply buried culturalremains are encountered.7.20 jam v:\01603\active\160311339\planning\reports\drafts\editsdraft_rpt_planningjustification_u<strong>of</strong>glands_complete_c05-13_.docx
PLANNING JUSTIFICATION REPORT FOR REID’S HERITAGE HOMES AT VICTORIAROAD GUELPH, ONTARIOOther Supporting Studies/<strong>Report</strong>sApril 26, 20137.6 GEOTECHNICAL REPORTThe drilling program <strong>for</strong> the Geotechnical Investigation began on March 8, 2013. Four boreholeswere drilled <strong>for</strong> this investigation. The subsurface conditions encountered in the investigationgenerally consisted <strong>of</strong> the following:Grass and Topsoil surface cover;Native silt with sand; underlain byNative silty sand with gravel till.Bedrock was not encountered to the termination depths <strong>of</strong> the boreholes. Groundwater wasmeasured in the standpipes installed at the Site at depths <strong>of</strong> 3.3m and 1.5 m below grade,equivalent to elevations <strong>of</strong> 327.6m and 332.9m respectively.The following comments are provided with respect to the conditions encountered and theintended scope <strong>of</strong> development:The surficial vegetation and topsoil must be stripped and removed from areas <strong>of</strong> plannedinfrastructureA cut to the existing grades in not anticipatedA grade raise may be considered. If this is the case, the pro<strong>of</strong> rolled and compactedsurface <strong>of</strong> the existing native soils will provide a satisfactory base <strong>for</strong> the placement andcompaction <strong>of</strong> the engineering fill.The native soils encounter in the investigation or engineering fill placed and compactedin accordance with the recommendations provided herein, will provide a suitablecondition on which to construct the single family homes, with due consideration <strong>for</strong> thepresence <strong>of</strong> groundwater and preparation <strong>of</strong> the exposed subgrade, as further discussedherein.Conventional spread and strip footing foundation place on native soils or on engineeringfill, will provide a suitable foundation <strong>for</strong> the planned single family homes, with dueconsideration <strong>for</strong> the presence <strong>of</strong> groundwater and preparation <strong>of</strong> the exposed subgrade,as further discussed herein.The groundwater was recorded in at depths in the order <strong>of</strong> 1.5m to 3.3m below grade.Dewatering must be anticipated <strong>for</strong> excavations that penetrate below the level <strong>of</strong> thegroundwater table.The presence <strong>of</strong> groundwater will require that basements <strong>of</strong> the homes be designed andconstructed to prevent flooding.jam v:\01603\active\160311339\planning\reports\drafts\editsdraft_rpt_planningjustification_u<strong>of</strong>glands_complete_c05-13_.docx 7.21
PLANNING JUSTIFICATION REPORT FOR REID’S HERITAGE HOMES AT VICTORIAROAD GUELPH, ONTARIOOther Supporting Studies/<strong>Report</strong>sApril 26, 2013See the Geotechnical Investigation <strong>Report</strong> <strong>for</strong> comprehensive recommendations <strong>for</strong> the subjectproperty.7.7 STREETSCAPE ELEVATIONSStreetscape Elevations along Victoria Road are attached as Appendix A to this report. As perthe noise impact assessment a noise wall will be required along Victoria Road, the elevationsshowcase the noise wall and the proposed landscape treatment along Victoria Road acting asbuffer between the street and noise wall. This will create a more attractive and visuallyappealing streetscape along Victoria Road <strong>for</strong> the public realm. Materials used to construct thenoise wall will be keeping with the surrounding developments (e.g. Village by the Arboretum) tomaintain a sense to complete community. The elevations also showcase the entrance featureinto the proposed development from Victoria Road; this will enhance the gateway into thesubject site by providing an attractive landscape feature.7.22 jam v:\01603\active\160311339\planning\reports\drafts\editsdraft_rpt_planningjustification_u<strong>of</strong>glands_complete_c05-13_.docx
PLANNING JUSTIFICATION REPORT FOR REID’S HERITAGE HOMES AT VICTORIAROAD GUELPH, ONTARIOConclusionApril 26, 20138.0 ConclusionIn conclusion, this report has been completed to support the Zoning By-law and Official Planamendment application <strong>for</strong> the subject property as proposed within this report. The proposeddevelopment and amendment con<strong>for</strong>m the Provincial and municipal policies and regulatoryframework.Additional supporting studies and reports were also completed to support the applications andhave been outlined in this report along with their recommendations. For more details and morethe comprehensive recommendations these reports should be reviewed in conjunction with the<strong>Planning</strong> Repot and development request.We trust the enclosed is in order and ask that this report be made available to <strong>City</strong> Staff, Counciland the Public.jam v:\01603\active\160311339\planning\reports\drafts\editsdraft_rpt_planningjustification_u<strong>of</strong>glands_complete_c05-13_.docx 8.23
PLANNING JUSTIFICATION REPORT FOR REID’S HERITAGE HOMESAT VICTORIA ROAD GUELPH, ONTARIOAPPENDIX AProposed Streetscape Elevations
LANDSCAPE TREATMENT - ELEVATIONVICTORIA ROAD STREETSCAPE PLANELEVATION A-AELEVATION B-BELEVATION A-AMATCH LINE - SEE BELOWMATCH LINE - SEE ABOVEELEVATION B-BClient: Reid’s <strong>Heritage</strong> HomesLocation: Victoria Road, <strong>Guelph</strong>, ONProject Number: 160311339Date: April 201349 Frederick StreetKitchener, ON N2H 6M7Tel: 519.579.4410Fax: 519.579.8664
LANDSCAPE CONCEPT PLANClient: Reid’s <strong>Heritage</strong> HomesLocation: Victoria Road, <strong>Guelph</strong>, ONProject Number: 160311339Date: April 201349 Frederick StreetKitchener, ON N2H 6M7Tel: 519.579.4410Fax: 519.579.8664


