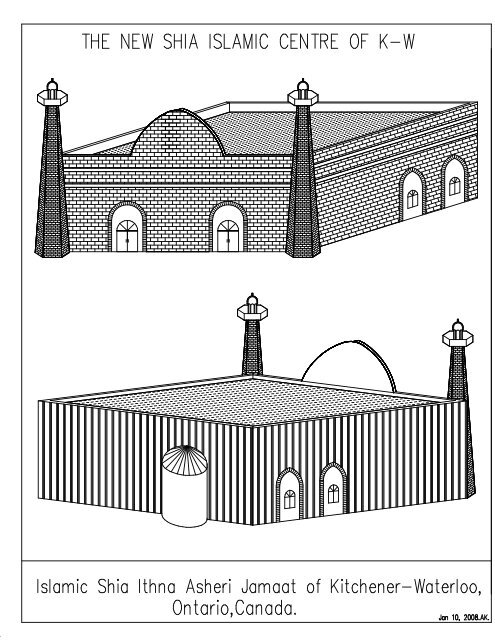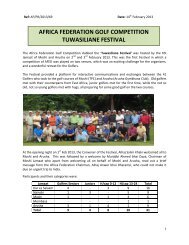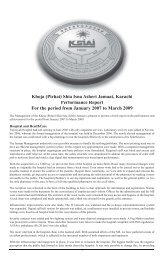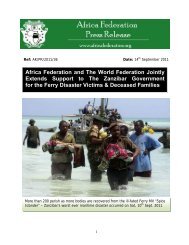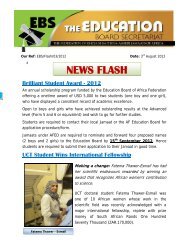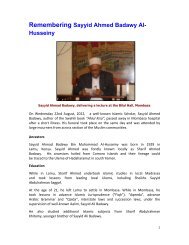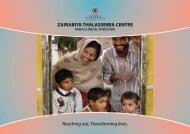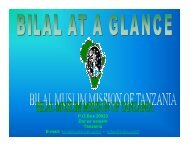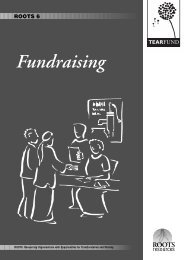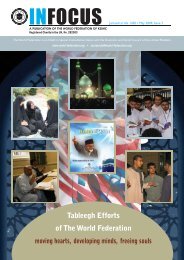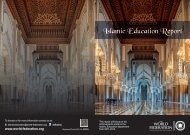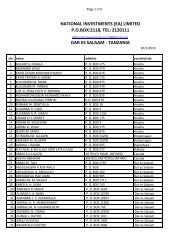Kitchener Jamaat Capital Project - The World Federation of KSIMC
Kitchener Jamaat Capital Project - The World Federation of KSIMC
Kitchener Jamaat Capital Project - The World Federation of KSIMC
You also want an ePaper? Increase the reach of your titles
YUMPU automatically turns print PDFs into web optimized ePapers that Google loves.
TABLE OF CONTENTRemit By the <strong>Project</strong> Committee ………………………………………………… 2Synopsis …………………………………………………………………………. 3Floor Plan ………………………………………………………………………… 5Site Plan ………………………………………………………………………….. 6Estimated Land and Building Costs ……………………………………………… 7Engineering and Construction Submission ………………………………………. 8<strong>Project</strong>ed Revenue and Expenditure Budget ……………………………………... 9NASIMCO Submittal Template ………………………………………………….. 10
<strong>The</strong> New Shia Islamic Centre <strong>of</strong> K-W.Remit By the <strong>Project</strong> Committee1. Conceptual plans with square footages and initial budgets are attached.2. <strong>The</strong> <strong>Jamaat</strong> has approved the project at a general meeting.3. Cost loaded bar chart is attached.4. <strong>The</strong> procurement method will be determined after full set <strong>of</strong> Engineered Drawingshave been prepared.5. Planning and General body’s approval will be obtained after the plans have beenprepared. However, the General Body as approved the conceptual plans.6. RFQs will be tendered, evaluated and negotiated before commencement <strong>of</strong> anyconstruction.7. Currently, we have a Committee in place that has taken the task <strong>of</strong> Planning, andfund raising. We will set up separate Committees as the project progresses.8. Future maintenance <strong>of</strong> the building is briefly outlined in the attached cost chart.A.KapasiTreasurer and <strong>Project</strong> Manager.Jan 10, 2008.
<strong>The</strong> New ISIAJ-KW Mosque SynopsisBACKGROUND:<strong>The</strong> <strong>Kitchener</strong>/Waterloo <strong>Jamaat</strong> started like many other communities around the worldwhere few members would congregate at each others house in the early 1970’s. Duringthis time there were only a handful <strong>of</strong> families alternating houses where they would holdmajalises. It should be noted that many <strong>of</strong> these families are still members <strong>of</strong> our <strong>Jamaat</strong>and still do attend on a regular basis showing the devotion <strong>of</strong> the members <strong>of</strong> this smallcommunity.During the early part <strong>of</strong> the 1980’s the community grew to approximately 10-15 families(excluding the many university and college students in the area) at this time each familyput money into a fund to raise monies to rent out halls for major events such asMuharram as well as Eid functions. In the mid 1980s the handful <strong>of</strong> families grew andpurchased a small home converting it into a Mosque (known as the Bridgeport Location)At this time the few youth <strong>of</strong> the community congregated for Sunday Madressa classes.This project was a major success and served the community’s needs for many years.As the community grew to approximately 40 families (once again excluding students) inthe early 1990’s the <strong>Jamaat</strong> purchased a church converting it into a masjid wheremadressa classes were held as well as regular functions throughout the years. <strong>The</strong>community grew at such a rapid rate where on Eid as well as Muharram a tent wasrequired to erect to accommodate the many Shia persons within the community. <strong>The</strong> farsightedness<strong>of</strong> the community also at this time was realized with members raising enoughfunds to procure 108 grave sites at a local cemetery.It should be noted that our community unlike many Shia communities across the globe isa unified melting pot <strong>of</strong> cultures. Our <strong>Jamaat</strong> unlike many others houses severalnationalities and uniquely allows for several recitations to be spoken in differentlanguages where we can all grow and learn from our eclectic backgrounds. Ourcomposition includes: Afghanis East Africans Indians Iranians Iraqis Middle Eastern Pakistanis(all in alphabetical order)
CURRENT:At this time the community stands strong and unified in terms <strong>of</strong> its goal to build a newmasjid. Not one person in our entire community has objected to this goal <strong>of</strong> building anew mosque. Currently we are utilizing the IHS (Islamic Humanitarian Service) Centre.With a total population <strong>of</strong> approximately one million people this area does not have asingle Shia centre. Currently some students do get together at the University <strong>of</strong> Waterloobut for the majority <strong>of</strong> functions they do attend our Centre. In fact recently students fromas far as London Ontario as well as including the University <strong>of</strong> Waterloo have donatedand raised monies at their schools totaling approximately $4000.00 showing their vigorand passion for the new centre. Not only are the students showing their passion forbuilding the new centre, so are the adults. Just recently a few members have got togetherand took out lines <strong>of</strong> credit and made payments paying <strong>of</strong>f the previous lender <strong>of</strong> anoutstanding debt <strong>of</strong> $440,000 showing the interest <strong>of</strong> community members in this project.OUR REGION AND COMMUNITY:With an average <strong>of</strong> three to five families moving into the area per year and given thepopularity <strong>of</strong> the area with its two world class universities (University <strong>of</strong> Waterloo, andLaurier University) and the largest college in Canada (Conestoga College). <strong>Kitchener</strong>Waterloo is Canada’s tenth largest and Ontario’s fourth largest urban growing area (attwice the national average). <strong>The</strong>se population statistics are only expected to grow at anunprecedented rate as the community houses many technological industries including that<strong>of</strong> RIM (Research In Motion).CONCLUSION:As you have come to realize through our previous projects (purchase <strong>of</strong> two masjidlocations as well as procuring 108 grave sites for the future), our community is a veryprogressive and warm heart community. In being a unified melting pot <strong>of</strong> many differentcultures our community has overcome many projects in the past quite successfully. It iswithout any reservation that this community will also overcome this next project as weare enthusiastic and committed to the goal <strong>of</strong> building this new centre.
Engineering and Construction Submission for<strong>The</strong> proposed new Husseinia Centre forIslamic Shia Ithna Asheri <strong>Jamaat</strong> <strong>of</strong> <strong>Kitchener</strong>-Wareloo, Ontario, Canada.Salaamun Alaikum,My name is Asgar Kapasi and I have been a member <strong>of</strong> the I.S.I.A.<strong>Jamaat</strong> <strong>of</strong> K-W since it wasformed. I have a consulting practice specializing in Manufacturing Process Improvements, plantlayouts, project management <strong>of</strong> plant consolidations, expansion and building new facilities. Two<strong>of</strong> my major clients are Magna International and Teknion Furniture Systems. Both clients do notallow any cost over runs or delays in construction schedule after budgets have been approved. Ihave managed new facilities related projects in the amounts <strong>of</strong> up to $10m.<strong>The</strong> floor plan for the proposed Husseinia Centre has been prepared with ideas from buildingplans <strong>of</strong> London (Ont.) and Brampton Mosques. Our sincere thanks to both <strong>Jamaat</strong>s for makingtheir plans available without any hesitation.Our objective is to build a Centre that is simple, economical and <strong>of</strong> solid construction. It will be<strong>of</strong> either block or brick construction and we will add elegance to it by simple things as addingstripes, build door and window arches made from different colour bricks, blocks or plainconcrete. <strong>The</strong> two Minarets will also be <strong>of</strong> simple and economical design. <strong>The</strong> building will beapproximately 26 ft high and max height <strong>of</strong> the minarets will be approx 40 ft. <strong>The</strong> interiorfinishing will be <strong>of</strong> traditional drywall construction materials. At this time, we know what interiorand exterior <strong>of</strong> the building will look like.However, it may change slightly as we move forward and commission Architectural, Structural,Mechanical, Electrical and other related engineering work. <strong>The</strong> external and internal appearanceand degree <strong>of</strong> sophistication will depend on the amount <strong>of</strong> donations we receive.It is our intention to have the building completely engineered. <strong>The</strong> Engineering cost is expected tobe approximate $66,000.00. This will allow us to have all features <strong>of</strong> the building clearlyspecified up front and apply for building permit.A set <strong>of</strong> detailed plans will also <strong>of</strong>fer us an opportunity to analyze cost benefits <strong>of</strong>:(a) Taking the tender approach and selecting a general contractor, (b) taking the cost-plusapproach with a contractor or (c) take project management approach with a suitable person tomanage the project.We will commission Engineering work as soon as land costs have been paid <strong>of</strong>f and sufficientfunds have been accumulated to start the project. At that time, we will prepare and publish overalldetailed construction schedule.With Salaams,Asgar Kapasi, P.Eng.<strong>Project</strong> Manager.
NEW MOSQUE FOR FOR ISLAMIC SHIA I.-A. JAMAAT OF K-WESTIMATED LAND AND BUILDING COSTSJan 1, 2008.Costs inItem# Description CDN $PHASE 1-A Land1 2 Acres <strong>of</strong> land already purchased 650,0002 Payments made towards land purchase (378,000)3 Estimated interest payments on borrowed funds for land 9,000Balance to be paid on land 281,000PHASE 1-B Construction1 Engineering and Architectural fees 66,000Site clearance, Building cost with roughed in basement 5,100 sq ft @2 115/sq ft 586,5003 2,500 sq ft <strong>of</strong> mezzanine 75,0004 2 Minarets 120,0005 Parking lot paving and landscaping 105,0006 City development charges, hydro, gas and water services 22,0007 Fencing and security system 15,0008 Contigency 100,000Total estimated construction cost 1,089,500Total estimated project cost Phase 1-A and Phase 1-B 1,739,500Note: Actual construction costs will be determined after commissioningArchitectural/ Engineering and getting quotations from contractors.Inshallah Audio-Video equipment, Phone services, Drapes and curtains,Carpets, Servery appliances, Office furniture, Coat and Shoe racks,mats, etc. will come theough donations.Note: Any funds collected above actual costs will be used towardsbuilding maintenancePrepared by Asgar Kapasi, P.Eng. Jan 1, 2008.<strong>Project</strong> Manager
ISLAMIC SHIA I. A. JAMAAT OF KITCHENER-WATERLOO, CANADAPROJECTED NEW MASJID REVENUE AND EXPENDITURE BUDGETALL AMOUNTS ARE X1,000 IN CANADIAN DOLLARSJan 1, 2008. AK.Item Respon-TWO THOUSAND EIGHT TWO THOUSAND NINE TOTALS# sibility Description JAN FEB MAR APR MAY JUN JUL AUG SEP OCT NOV DEC JAN FEB MAR APR MAY JUN JUL AUG SEP OCT DR/CR BALLoan balance on purchase <strong>of</strong> land -281 -281 -281Fundraising target in Canada 337 337 56Commission Eng. & Approvals -22 -22 -22 -66 -10Fundraising target Canada 90 90 80Fundraising target USA* 140 140 220Fundraising target UK* 190 190 410Fundraising target Kenya* 140 140 550Fundraising target Uganda* 40 40 590Fundraising target Tanzania* 75 75 665Fundraising target Dubai* 170 170 835Fundraising target Pakistan/India* 40 40 875Fundraising target Middle East* 40 40 915Khums 110 110 1,025Construction 0 1,025Site Clearance and foundations -150 -150 875Structural Steel installation -153 -153 722Walls and Ro<strong>of</strong>ing -153 -153 569Electrical Mechanical installations -153 -153 416Paving and landscaping -153 -153 263Internal furnishings -153 -153 110Holdback release -100 -100 10* Through contacts <strong>of</strong> our membersMaintenance <strong>of</strong> the Centre after Construction:Estimated cost <strong>of</strong> all Utilities, Snow removal, Landscaping and Miscellaneous expenditures is projected to be $25,000 per year.This cost will be met through membership fees, special fund raising events and donations <strong>of</strong> our members.We have already received pledges from some <strong>of</strong> our members in the total amount <strong>of</strong> approx $12,000 a year for 5 years after occupancy.Prepared by Asgar Kapasi, P.Eng., <strong>Project</strong> Manager. Jan 1, 2008.


