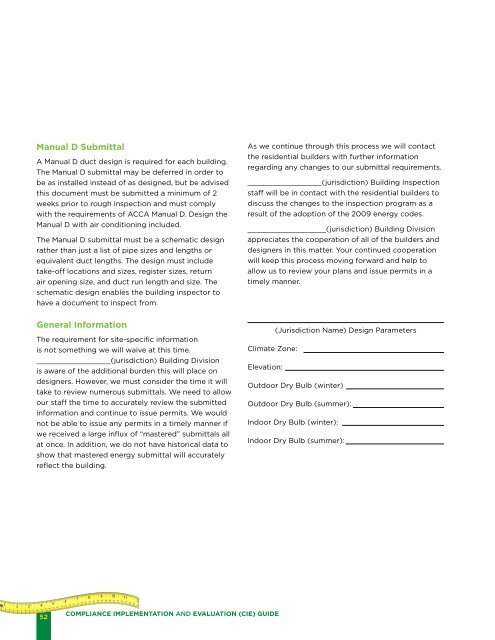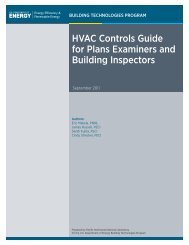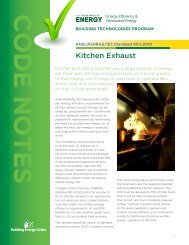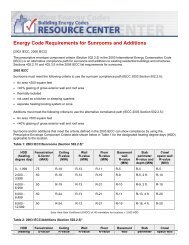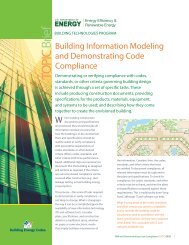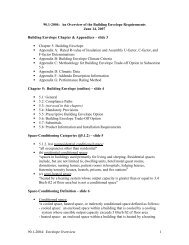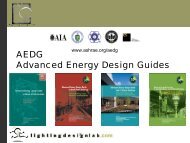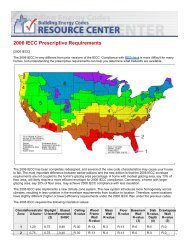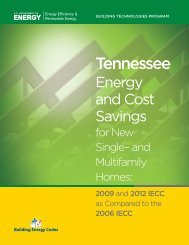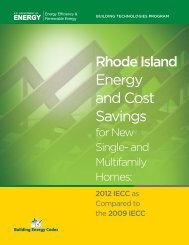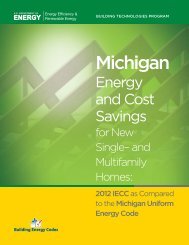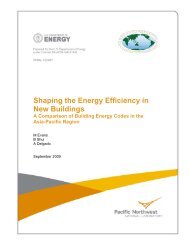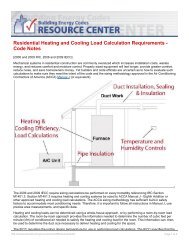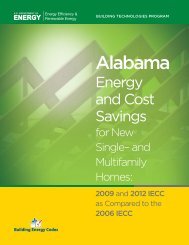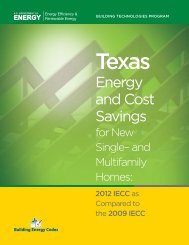(CIE) Guide - Building Energy Codes
(CIE) Guide - Building Energy Codes
(CIE) Guide - Building Energy Codes
- No tags were found...
Create successful ePaper yourself
Turn your PDF publications into a flip-book with our unique Google optimized e-Paper software.
Manual D SubmittalA Manual D duct design is required for each building.The Manual D submittal may be deferred in order tobe as installed instead of as designed, but be advisedthis document must be submitted a minimum of 2weeks prior to rough inspection and must complywith the requirements of ACCA Manual D. Design theManual D with air conditioning included.The Manual D submittal must be a schematic designrather than just a list of pipe sizes and lengths orequivalent duct lengths. The design must includetake-off locations and sizes, register sizes, returnair opening size, and duct run length and size. Theschematic design enables the building inspector tohave a document to inspect from.General InformationThe requirement for site-specific informationis not something we will waive at this time._________________(jurisdiction) <strong>Building</strong> Divisionis aware of the additional burden this will place ondesigners. However, we must consider the time it willtake to review numerous submittals. We need to allowour staff the time to accurately review the submittedinformation and continue to issue permits. We wouldnot be able to issue any permits in a timely manner ifwe received a large influx of “mastered” submittals allat once. In addition, we do not have historical data toshow that mastered energy submittal will accuratelyreflect the building.As we continue through this process we will contactthe residential builders with further informationregarding any changes to our submittal requirements._________________(jurisdiction) <strong>Building</strong> Inspectionstaff will be in contact with the residential builders todiscuss the changes to the inspection program as aresult of the adoption of the 2009 energy codes.__________________(jurisdiction) <strong>Building</strong> Divisionappreciates the cooperation of all of the builders anddesigners in this matter. Your continued cooperationwill keep this process moving forward and help toallow us to review your plans and issue permits in atimely manner.Climate Zone:Elevation:(Jurisdiction Name) Design ParametersOutdoor Dry Bulb (winter)Outdoor Dry Bulb (summer):Indoor Dry Bulb (winter):Indoor Dry Bulb (summer):52COMPLIANCE IMPLEMENTATION AND EVALUATION (<strong>CIE</strong>) GUIDE


