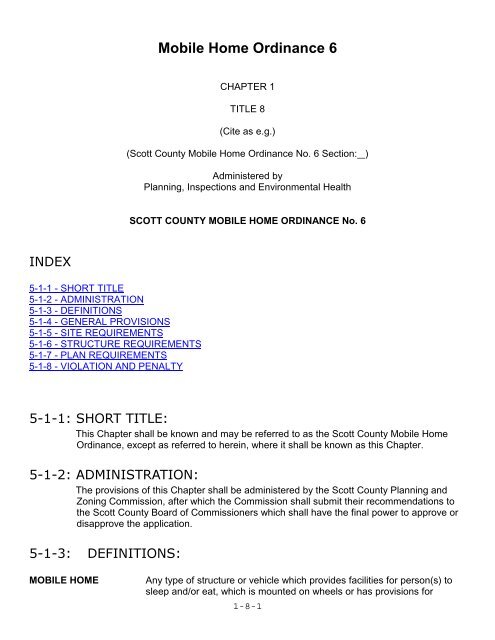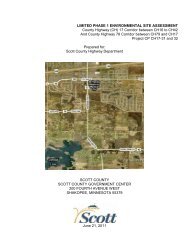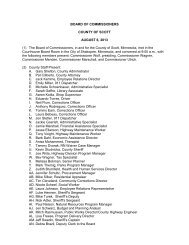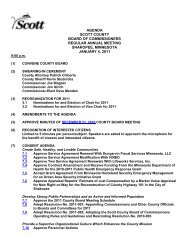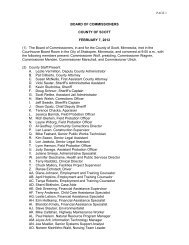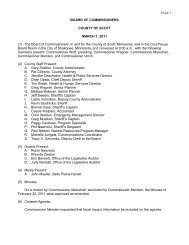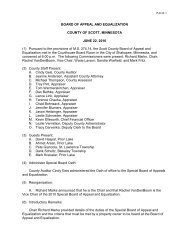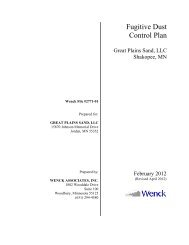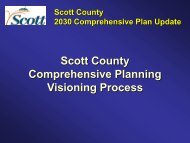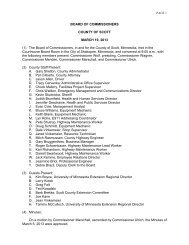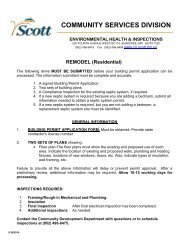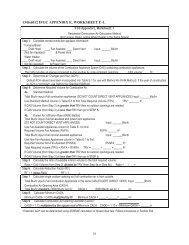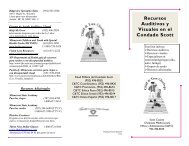Mobile Home Ordinance No - Scott County
Mobile Home Ordinance No - Scott County
Mobile Home Ordinance No - Scott County
You also want an ePaper? Increase the reach of your titles
YUMPU automatically turns print PDFs into web optimized ePapers that Google loves.
<strong>Mobile</strong> <strong>Home</strong> <strong>Ordinance</strong> 6CHAPTER 1TITLE 8(Cite as e.g.)(<strong>Scott</strong> <strong>County</strong> <strong>Mobile</strong> <strong>Home</strong> <strong>Ordinance</strong> <strong>No</strong>. 6 Section: )Administered byPlanning, Inspections and Environmental HealthSCOTT COUNTY MOBILE HOME ORDINANCE <strong>No</strong>. 6,1'(;5-1-1 - SHORT TITLE5-1-2 - ADMINISTRATION5-1-3 - DEFINITIONS5-1-4 - GENERAL PROVISIONS5-1-5 - SITE REQUIREMENTS5-1-6 - STRUCTURE REQUIREMENTS5-1-7 - PLAN REQUIREMENTS5-1-8 - VIOLATION AND PENALTY6+2577,7/(This Chapter shall be known and may be referred to as the <strong>Scott</strong> <strong>County</strong> <strong>Mobile</strong> <strong>Home</strong><strong>Ordinance</strong>, except as referred to herein, where it shall be known as this Chapter.$'0,1,675$7,21The provisions of this Chapter shall be administered by the <strong>Scott</strong> <strong>County</strong> Planning andZoning Commission, after which the Commission shall submit their recommendations tothe <strong>Scott</strong> <strong>County</strong> Board of Commissioners which shall have the final power to approve ordisapprove the application.'(),1,7,216MOBILE HOMEAny type of structure or vehicle which provides facilities for person(s) tosleep and/or eat, which is mounted on wheels or has provisions for1-8-1
wheels, such as a house trailer, converted bus or truck, or small structure.MOBILE HOME COURTSTRUCTURETen (10) or more spaces for mobile homes in an area designated for suchuse. The term, mobile home court, shall include the terms trailer park,trailer court, and mobile home park.Any structure or building which is built for the support, shelter or enclosureof persons, animals, chattels or movable property of any kind which isaffixed to the land.*(1(5$/3529,6,216A. Prohibited <strong>Mobile</strong> <strong>Home</strong>s: <strong>Mobile</strong> homes shall be prohibited that:1. Do not conform to the requirements of the <strong>Mobile</strong> <strong>Home</strong> Building Code of theState of Minnesota.2. Are in an unsanitary condition of having an exterior in bad repair.3. Are structurally unsound and do not protect the inhabitants against all elements.B. Desired Objective: Excellence of design, development, and maintenance is thedesired objective.C. Lot Area Requirements:1. Approved mobile home parks shall contain at least ten (10) fully developedcoach sites.2. All mobile home courts shall have at least ten percent (10%) of land areasdeveloped for recreational use (tennis courts, children’s play equipment,swimming pool, golf greens, etc.) developed and maintained at theowner/operator’s expense.3. All land areas shall be property maintained; adequately drained; free from dust;clean and free from refuse, garbage, rubbish, or debris.4. A compact hedge, fence, or landscaped area shall be installed around eachmobile home park and be maintained in first class condition at all times asapproved.5. The corners of each trailer shall be clearly marked and each site shall benumbered.6. All mobile home parks must have an area or areas set-aside for storage.D. Conditional and Special Uses:1. The requirements of a conditional use permit shall prevail over any and all otherrequirements, standards, or conditions.1-8-2
2. A conditional or special use permit for a mobile home park shall be reviewedonce each year and revoked if development and maintenance is not in fullcompliance thereof.E. Signs and Advertising:1. Advertising shall be limited to one name plate not to exceed twenty five (25)square feet, with lighting, height and location as approved by the <strong>County</strong> Boardand have a fifteen foot (15’) setback from the front lot line.2. <strong>No</strong> public address or loud speaker system shall be permitted.F. <strong>Mobile</strong> <strong>Home</strong> Park Office, Map:1. Each trailer park shall have an office for the use of the operator distinctly marked"OFFICE" and such marking shall be illuminated during all hours of darkness.An adult caretaker must be on duty in or about the trailer park at all times.2. A map of the trailer park shall be displayed at the trailer park office and beilluminated during all hours of darkness.G. Register Maintained: The operator of every trailer park shall maintain a registry in theoffice of the trailer park showing:1. The name and address of each guest or permanent resident.2. The make, type and license number of each trailer and automobile.H. Lights and Utilities:1. The trailer park grounds shall be lighted as approved by the Zoning Coordinatorfrom sunset to sunrise.2. All utility installation to site and individual trailer sites shall be as approved by the<strong>County</strong> Engineer.3. All utilities shall be underground; there shall be no overhead wires or supportingpoles except those essential for street or other lighting purposes.4. The proposed method of garbage, waste, and trash disposal must be asapproved by the <strong>County</strong> Planning and Zoning Coordinator.5. Fire hydrants should be located with three hundred feet (300’) of any unit.I. Animals: Dogs and animals shall not be permitted to run at large within the trailerpark.J. Roads and Accessways:1-8-3
1. Each mobile home park shall maintain a paved off-street parking lot for guests ofoccupants in the amount of one space for each three (3) coach sites and locatedwithin three hundred feet (300’) of the unit to be served.2. Roadways (public or private) shall be paved as approved by the <strong>County</strong>.3. All roads shall have a concrete (mountable, roll type) curb and gutter.4. Rights-of-way shall be no less than sixty feet (60’) in width.5. There shall be a concrete sidewalk along both sides of all roads.6. Access drives off roads to all parking spaces and coach sites shall be paved.7. All streets shall be developed as approved by the <strong>County</strong> Engineer.8. Street trees as approved shall be planted at intervals of one per trailer unit.9. Access to mobile home parks shall be as approved by the <strong>County</strong> Engineer.K. Sales Prohibited: <strong>No</strong> sales shall be carried on the premises.L. <strong>No</strong>nconforming Uses: Any lawful nonconforming use of land existing at the date ofenactment of this <strong>County</strong> shall be governed by the provisions of the nonconforminguse section of this Chapter.M. Additional Requirements: The Planning and Zoning Advisory Commission mayrequire additional information as it deems necessary to insure the health, welfareand safety of the tenants, developer and court.6,7(5(48,5(0(176A. Each trailer site shall contain at least five thousand (5,000) square feet of land area forthe use of the occupant:Width: <strong>No</strong> less than fifty feet (50’)Depth: <strong>No</strong> less than one hundred feet (100’)B. The area occupied by a trailer shall not exceed fifty percent (50%) of the total area ofa trailer site; land may be occupied by a trailer, a vehicle, a building, a cabana, aramada, a carport, an awning, storage closet or cupboard, or any structure;unoccupied land shall be landscaped, nontrailer sites shall be landscaped inaccordance with approved plans.C. Each trailer site shall have a three hundred (300) square foot paved off-street parkingspace for an automobile. The yards shall be landscaped except for necessarydriveway and sidewalk needs which shall not exceed one-half (1/2) of the width of thesite. Storage should not be allowed on lawn area.1-8-4
D. Each trailer site shall have the following features.1. Frontage on an approved roadway.2. A sidewalk along the entire frontage with a sidewalk connecting from the trailerentrance to the frontage sidewalk. Sidewalks shall be concrete.3. Each site shall be property landscaped with at least one tree, hedges, grass,fences, windbreaks, and the like.4. <strong>No</strong> coach shall be parked closer than five feet (5’) to the side lot lines nor closerthan twenty feet (20’) to the front lot line, or within twenty five feet (25’) of the rearlot line.5. There shall be an open space of at least ten feet (10’) between the sides of theadjacent trailer coaches.6. Automobiles may park no closer than five feet (5’) to the side of any trailer coach;automobiles shall not however, be parked nearer than five feet (5’) to any side lotline.7. Trailer sites with frontage to public streets shall conform to all setback and otherrequirements of the zoning district in which said site is located.E. The source of fuel for cooking, heating, or other purposes at each trailer site shall beas approved by the <strong>County</strong> Planning and Zoning Commission.F. All trailers must be connected to the public water and sanitary sewer systems. Plansfor disposal of surface storm water must be approved by the <strong>County</strong> Engineer andappropriate State agencies.G. <strong>No</strong> trailer coach, off-street parking space, or building shall be located within twentyfeet (20’) of the exterior boundary of any mobile home park.H. <strong>No</strong> tents shall be erected or occupied, and there shall be no outdoor campinganywhere in the trailer park.I. Laundry or clothes shall be hung to dry on lines located in approved areas establishedand maintained exclusively for that purpose.6758&785(5(48,5(0(176A. Every structure shall be developed and maintained in a safe, approved, andsubstantial manner. The exterior of such structures shall be kept in good repair andshall be repainted or refinished when directed by the <strong>County</strong>.B. Periodic inspection by health, police, building inspector and other public personnel,shall be required.C. <strong>No</strong> obstruction shall be permitted that impedes the inspection of plumbing, electrical1-8-5
9,2/$7,21$1'3(1$/7


