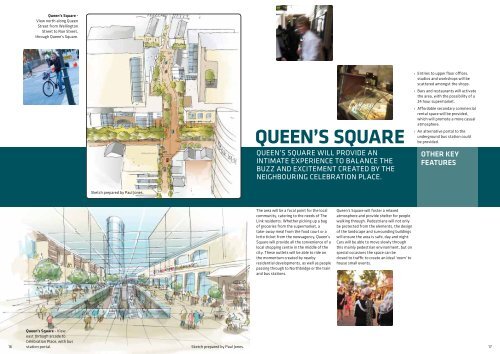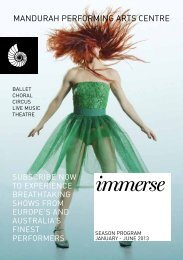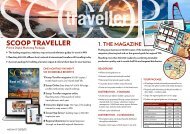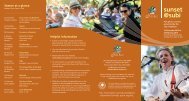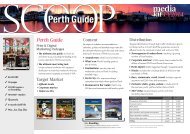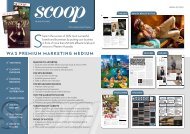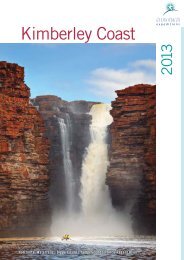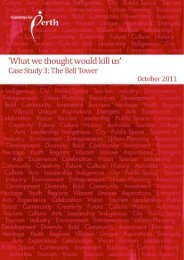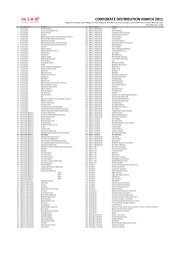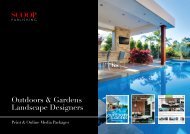Master Plan Brochure
Master Plan Brochure
Master Plan Brochure
Create successful ePaper yourself
Turn your PDF publications into a flip-book with our unique Google optimized e-Paper software.
Queen’s Square -View north along QueenStreet from WellingtonStreet to Roe Street,through Queen’s Square.QUEEN’S SQUAREQUEEN’S SQUARE WILL PROVIDE ANINTIMATE EXPERIENCE TO BALANCE THEBUZZ AND EXCITEMENT CREATED BY THENEIGHBOURING CELEBRATION PLACE.› Entries to upper floor offices,studios and workshops will bescattered amongst the shops.› Bars and restaurants will activatethe area, with the possibility of a24 hour supermarket.› Affordable secondary commercialrental space will be provided,which will promote a more casualatmosphere.› An alternative portal to theunderground bus station couldbe provided.OTHER KEYFEATURESSketch prepared by Paul Jones.The area will be a focal point for the localcommunity, catering to the needs of TheLink residents. Whether picking up a bagof groceries from the supermarket, atake-away meal from the food court or alotto ticket from the newsagency, Queen’sSquare will provide all the convenience of alocal shopping centre in the middle of thecity. These outlets will be able to ride onthe momentum created by nearbyresidential developments, as well as peoplepassing through to Northbridge or the trainand bus stations.Queen’s Square will foster a relaxedatmosphere and provide shelter for peoplewalking through. Pedestrians will not onlybe protected from the elements, the designof the landscape and surrounding buildingswill ensure the area is safe, day and night.Cars will be able to move slowly throughthis mainly pedestrian environment, but onspecial occasions the space can beclosed to traffic to create an ideal ‘room’ tohouse small events.Queen’s Square - Vieweast through arcade toCelebration Place, with bus16 station portal.Sketch prepared by Paul Jones.17


