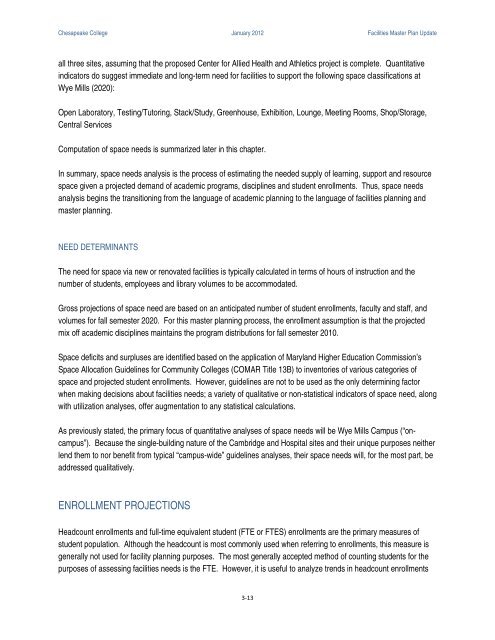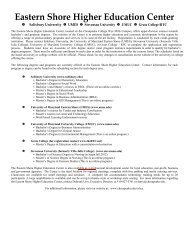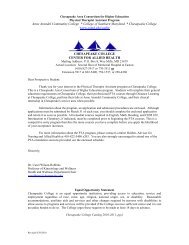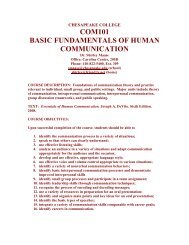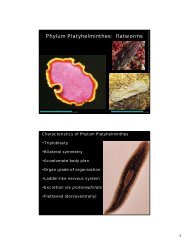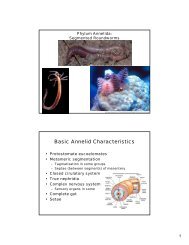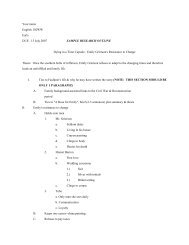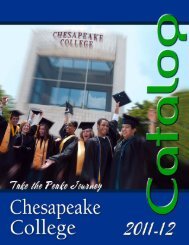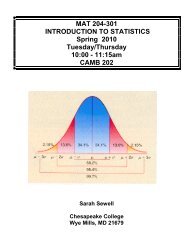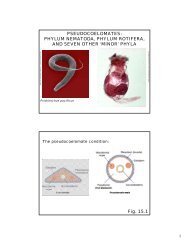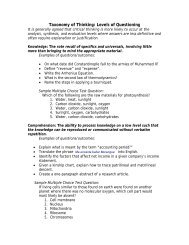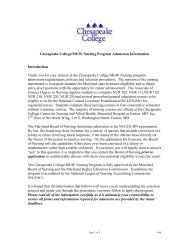Facilities Master Plan - 2012 - Chesapeake College
Facilities Master Plan - 2012 - Chesapeake College
Facilities Master Plan - 2012 - Chesapeake College
You also want an ePaper? Increase the reach of your titles
YUMPU automatically turns print PDFs into web optimized ePapers that Google loves.
<strong>Chesapeake</strong> <strong>College</strong> January <strong>2012</strong> <strong>Facilities</strong> <strong>Master</strong> <strong>Plan</strong> Updateall three sites, assuming that the proposed Center for Allied Health and Athletics project is complete. Quantitativeindicators do suggest immediate and long-term need for facilities to support the following space classifications atWye Mills (2020):Open Laboratory, Testing/Tutoring, Stack/Study, Greenhouse, Exhibition, Lounge, Meeting Rooms, Shop/Storage,Central ServicesComputation of space needs is summarized later in this chapter.In summary, space needs analysis is the process of estimating the needed supply of learning, support and resourcespace given a projected demand of academic programs, disciplines and student enrollments. Thus, space needsanalysis begins the transitioning from the language of academic planning to the language of facilities planning andmaster planning.NEED DETERMINANTSThe need for space via new or renovated facilities is typically calculated in terms of hours of instruction and thenumber of students, employees and library volumes to be accommodated.Gross projections of space need are based on an anticipated number of student enrollments, faculty and staff, andvolumes for fall semester 2020. For this master planning process, the enrollment assumption is that the projectedmix off academic disciplines maintains the program distributions for fall semester 2010.Space deficits and surpluses are identified based on the application of Maryland Higher Education Commission’sSpace Allocation Guidelines for Community <strong>College</strong>s (COMAR Title 13B) to inventories of various categories ofspace and projected student enrollments. However, guidelines are not to be used as the only determining factorwhen making decisions about facilities needs; a variety of qualitative or non-statistical indicators of space need, alongwith utilization analyses, offer augmentation to any statistical calculations.As previously stated, the primary focus of quantitative analyses of space needs will be Wye Mills Campus (“oncampus”).Because the single-building nature of the Cambridge and Hospital sites and their unique purposes neitherlend them to nor benefit from typical “campus-wide” guidelines analyses, their space needs will, for the most part, beaddressed qualitatively.ENROLLMENT PROJECTIONSHeadcount enrollments and full-time equivalent student (FTE or FTES) enrollments are the primary measures ofstudent population. Although the headcount is most commonly used when referring to enrollments, this measure isgenerally not used for facility planning purposes. The most generally accepted method of counting students for thepurposes of assessing facilities needs is the FTE. However, it is useful to analyze trends in headcount enrollments3-13


