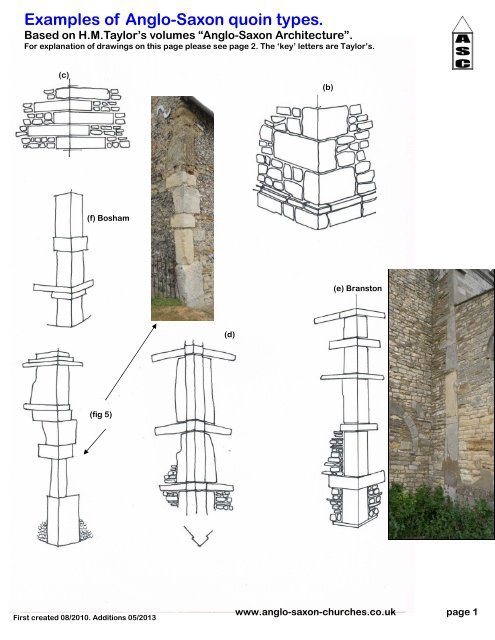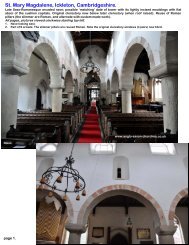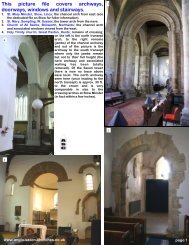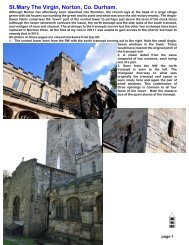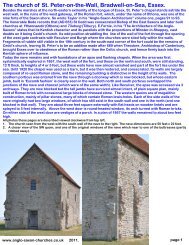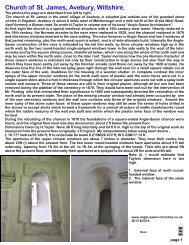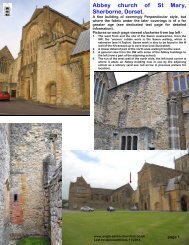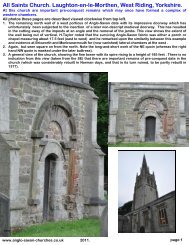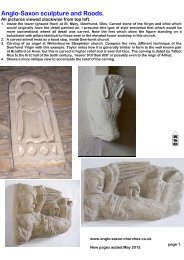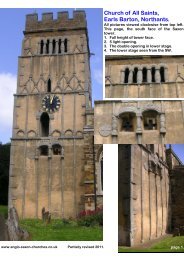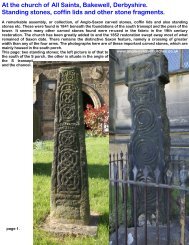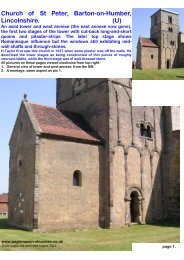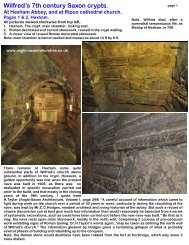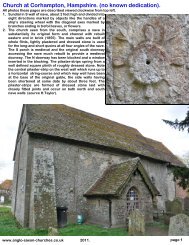Examples of Anglo-Saxon quoin types. - Anglo-Saxon churches
Examples of Anglo-Saxon quoin types. - Anglo-Saxon churches
Examples of Anglo-Saxon quoin types. - Anglo-Saxon churches
Create successful ePaper yourself
Turn your PDF publications into a flip-book with our unique Google optimized e-Paper software.
<strong>Examples</strong> <strong>of</strong> <strong>Anglo</strong>-<strong>Saxon</strong> <strong>quoin</strong> <strong>types</strong>.Based on H.M.Taylor’s volumes “<strong>Anglo</strong>-<strong>Saxon</strong> Architecture”.For explanation <strong>of</strong> drawings on this page please see page 2. The ‘key’ letters are Taylor’s.(c)(b)(f) Bosham(e) Branston(d)(fig 5)First created 08/2010. Additions 05/2013www.anglo-saxon-<strong>churches</strong>.co.ukpage 1
<strong>Anglo</strong>-<strong>Saxon</strong> <strong>quoin</strong> <strong>types</strong>.Text taken from H.Taylors book, vol I, on pages 6 & 7. His actual text is in (blue) italics. My text is black. Mydrawings are <strong>of</strong> his on those pages (with exceptions as noted). See page one for drawings.b. Roughly coursed rubble walling <strong>of</strong> early <strong>Anglo</strong>-<strong>Saxon</strong> character. The megalithic side-alternate <strong>quoin</strong>s are<strong>of</strong> a size that one stone occupies two or even three courses <strong>of</strong> the walling. The plinth is <strong>of</strong> a plain squaresection.c. Roughly coursed rubble walling with megalithic face-alternate <strong>quoin</strong>s. Quoining <strong>of</strong> this type occurs on thetower at Warden, Northumberland. By contrast with example (b), the <strong>quoin</strong>-stones are laid on their facesinstead <strong>of</strong> being set up on their sides.d. Long-and-short <strong>quoin</strong>ing. The upright pillar stones are somewhat random in shape but both uprights andclasping stones have been cut back along a line about a foot away from the salient angle**.e. As ‘d’ but the stones are set flush with the main face <strong>of</strong> the wall and the uprights are (thus) square in plan.My drawing is slightly different from Taylor’s in that I have based it upon the fabric <strong>of</strong> All Saints church atBranston, Lincs. In this example I have used the SW angle <strong>of</strong> the nave, and although it is masked on thesouth side by a medieval aisle I have inferred the general run <strong>of</strong> the stones on that side. Here the pillarstones are <strong>of</strong> enormous height, I would say in the most extreme example some 5 feet. The <strong>quoin</strong>s drawnhere represent the full extent <strong>of</strong> the height to where the aisle walls now spring. Taylor describes the<strong>quoin</strong>s as being <strong>of</strong> ‘bold long-and-short work’.Fig 5. Taken from H.Taylor’s book vol I page 7. Random megalithic <strong>quoin</strong>ing. The drawing shows the southwest<strong>quoin</strong> <strong>of</strong> St Mildred’s, Canterbury, roughly to scale. The four lowest stones in the picture occupy a totalheight <strong>of</strong> over 10ft, and are respectively 46, 35, 14, and 28 in. (inches) in height. The south-east <strong>quoin</strong> is <strong>of</strong>similar megalithic character. This fashion <strong>of</strong> <strong>quoin</strong>ing can be regarded as alien to the Normans’ methodicalhabits and as giving an indication <strong>of</strong> pre-Norman date.f. I have drawn, and included, a drawing <strong>of</strong> part <strong>of</strong> the SW <strong>quoin</strong> <strong>of</strong> the tower <strong>of</strong> Holy Trinity church atBosham (Sussex) as an interesting example <strong>of</strong> long-and-short work (probably built in the first half <strong>of</strong> the 11thcentury), but in this case re-using Roman stone which shows strong Roman tooling. Taylor remarks upon thefact that, in the tower the western <strong>quoin</strong>s . . . the ‘longs’ (upright) stones are very large, and the ‘shorts’, orflat stones, instead <strong>of</strong> being roughly square in plan, are much longer in one face <strong>of</strong> the wall than the other;<strong>of</strong>ten two or more flat stones intervene between adjacent uprights, and are laid with their longer faces alongalternate walls. At Bosham the flat stone immediately above the first uprights are remarkable in that theyextend almost 6 feet along the north and south faces <strong>of</strong> the tower.Note. ** This technique allows plaster rendering to be applied and cover the walling, but it stops at the angle<strong>of</strong> the raised stonework thus leaving the ‘pillar’ <strong>of</strong> stone exposed as a decorative feature.Other <strong>quoin</strong> <strong>types</strong>, and <strong>quoin</strong>s noted above described in more detail.Quoins constructed without the use <strong>of</strong> dressed stone. In a building whose main fabric is <strong>of</strong> rubble, whetherflint or stone, the angles are liable to failure unless strengthened with dressed stone. This seems to havebeen fully appreciated by the Normans, who normally used dressed stone laid in side-alternate fashion on allsalient angles. By contrast, the <strong>Anglo</strong>-<strong>Saxon</strong>s seem to have had the secret <strong>of</strong> more durable cement, whichjustified their faith in their ability to construct angles in the same rubble fabric as the walls themselves. <strong>Anglo</strong>-<strong>Saxon</strong> <strong>quoin</strong>s are, therefore, sometimes wholly <strong>of</strong> the same flint or stone rubble as the main walling, butsometimes the corners are strengthened by the use <strong>of</strong> bigger stones, or by occasional bonding courses <strong>of</strong>tiles (Roman bricks).Minor facings constructed <strong>of</strong> rubble. In addition to the main salient angles there are minor but neverthelessimportant angles at the edges <strong>of</strong> doorways and windows, and at any projections from the wall, such aspilasters or buttresses. As a protection against decay in such vulnerable places, Norman and later buildingsalmost invariably have dressed stone facings even in districts where dressed stone was very difficult toobtain (i.e. the use <strong>of</strong> Caen stone in the Norman church <strong>of</strong> St Mary de Haura, Shoreham-by-Sea). By contrast,the <strong>Anglo</strong>-<strong>Saxon</strong>s seem to have been content with the use <strong>of</strong> rubble facings, and even to introduceunnecessary salient angles by forming decorative arcading or pilasters in the fabric <strong>of</strong> a rubble wall (seeNorth Elmham). Remarkable instances <strong>of</strong> such ‘unnecessary’ salient angles may be noted on the roundtowers <strong>of</strong> East Anglia.Side-alternate <strong>quoin</strong>ing. In a building whose walls are <strong>of</strong> coursed masonry there will be a fairly reliableindication <strong>of</strong> <strong>Anglo</strong>-<strong>Saxon</strong> date if the <strong>quoin</strong>-stones are very large (megalithic side-alternate <strong>quoin</strong>ing), or aremuch taller than the courses <strong>of</strong> the main fabric. When the main fabric is <strong>of</strong> rubble, this criterion cannot soeasily be applied, and the distinction between <strong>Anglo</strong>-<strong>Saxon</strong> and later side-alternate <strong>quoin</strong>ing is harder tomake.page 2www.anglo-saxon-<strong>churches</strong>.co.uk
Breamore church, Hampshire.Detail <strong>of</strong> the ‘pilaster strip’ at the meeting <strong>of</strong> nave and tower (south wall), and seen on the right theSW <strong>quoin</strong> <strong>of</strong> the south transept/abutment, or porticus. Both illustrate long & short work <strong>of</strong> the ‘cutback’ type.www.anglo-saxon-<strong>churches</strong>.co.ukpage 3


