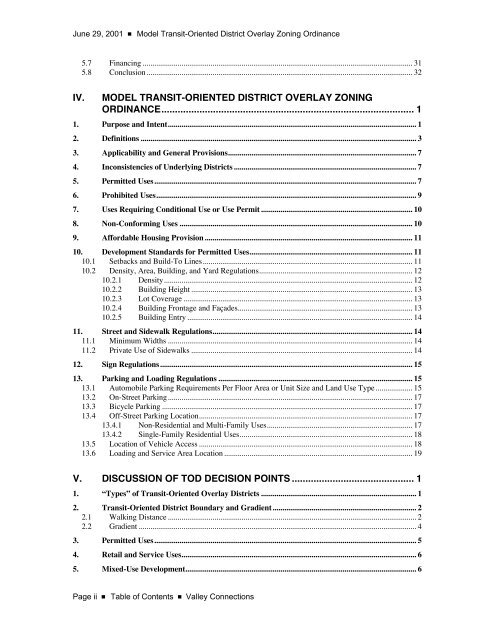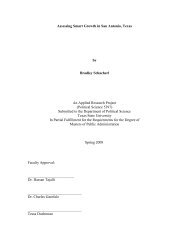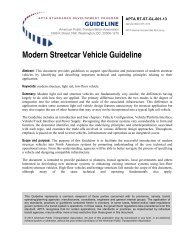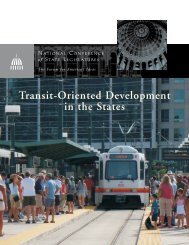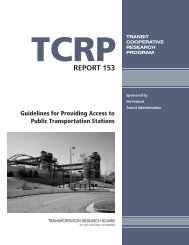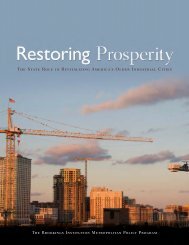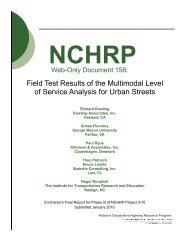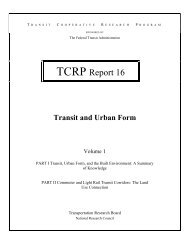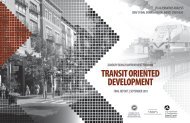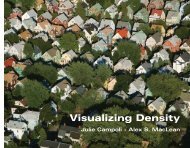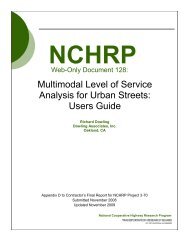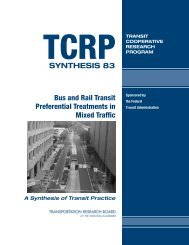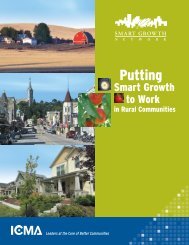Model TOD Zoning Ordinance (PDF, 3.7 MB) - Reconnecting America
Model TOD Zoning Ordinance (PDF, 3.7 MB) - Reconnecting America
Model TOD Zoning Ordinance (PDF, 3.7 MB) - Reconnecting America
You also want an ePaper? Increase the reach of your titles
YUMPU automatically turns print PDFs into web optimized ePapers that Google loves.
June 29, 2001 ■<strong>Model</strong> Transit-Oriented District Overlay <strong>Zoning</strong> <strong>Ordinance</strong>5.7 Financing ........................................................................................................................................... 315.8 Conclusion ......................................................................................................................................... 32IV.MODEL TRANSIT-ORIENTED DISTRICT OVERLAY ZONINGORDINANCE............................................................................................. 11. Purpose and Intent................................................................................................................................ 12. Definitions .............................................................................................................................................. 33. Applicability and General Provisions................................................................................................. 74. Inconsistencies of Underlying Districts .............................................................................................. 75. Permitted Uses....................................................................................................................................... 76. Prohibited Uses...................................................................................................................................... 97. Uses Requiring Conditional Use or Use Permit .............................................................................. 108. Non-Conforming Uses ........................................................................................................................ 109. Affordable Housing Provision ........................................................................................................... 1110. Development Standards for Permitted Uses.................................................................................... 1110.1 Setbacks and Build-To Lines............................................................................................................ 1110.2 Density, Area, Building, and Yard Regulations............................................................................... 1210.2.1 Density................................................................................................................................ 1210.2.2 Building Height .................................................................................................................. 1310.2.3 Lot Coverage ...................................................................................................................... 1310.2.4 Building Frontage and Façades.......................................................................................... 1310.2.5 Building Entry .................................................................................................................... 1411. Street and Sidewalk Regulations....................................................................................................... 1411.1 Minimum Widths .............................................................................................................................. 1411.2 Private Use of Sidewalks .................................................................................................................. 1412. Sign Regulations.................................................................................................................................. 1513. Parking and Loading Regulations .................................................................................................... 1513.1 Automobile Parking Requirements Per Floor Area or Unit Size and Land Use Type ................... 1513.2 On-Street Parking.............................................................................................................................. 1713.3 Bicycle Parking ................................................................................................................................. 1713.4 Off-Street Parking Location.............................................................................................................. 1713.4.1 Non-Residential and Multi-Family Uses........................................................................... 1713.4.2 Single-Family Residential Uses......................................................................................... 1813.5 Location of Vehicle Access .............................................................................................................. 1813.6 Loading and Service Area Location ................................................................................................. 19V. DISCUSSION OF <strong>TOD</strong> DECISION POINTS ............................................. 11. “Types” of Transit-Oriented Overlay Districts ................................................................................ 12. Transit-Oriented District Boundary and Gradient .......................................................................... 22.1 Walking Distance ................................................................................................................................ 22.2 Gradient ............................................................................................................................................... 43. Permitted Uses....................................................................................................................................... 54. Retail and Service Uses......................................................................................................................... 65. Mixed-Use Development....................................................................................................................... 6Page ii ■Table of Contents ■ Valley Connections


