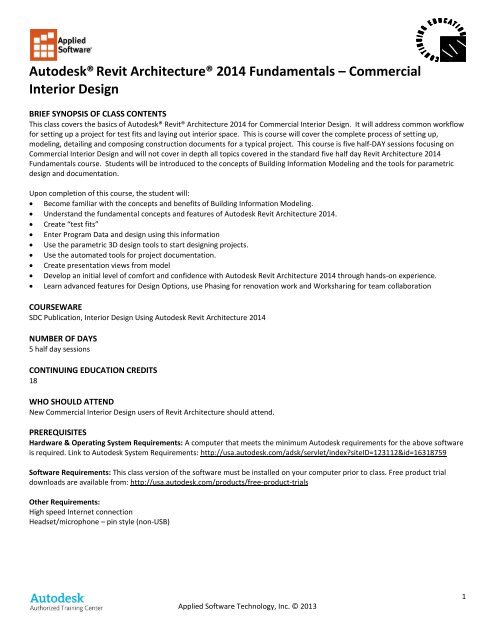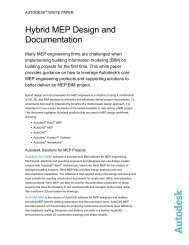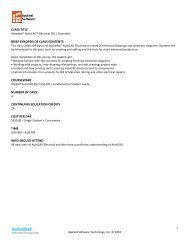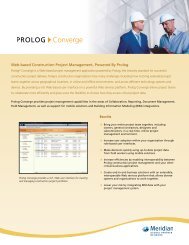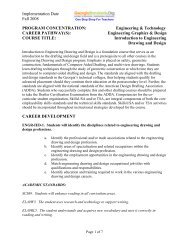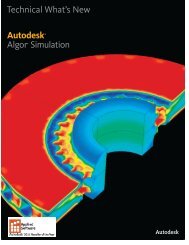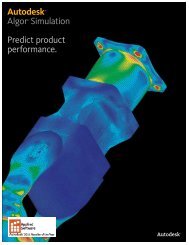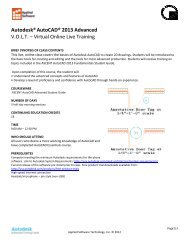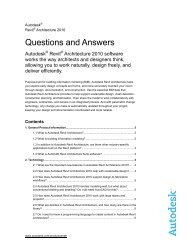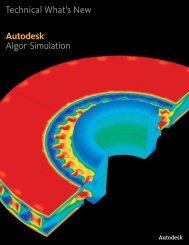download pdf version - Applied Software
download pdf version - Applied Software
download pdf version - Applied Software
Create successful ePaper yourself
Turn your PDF publications into a flip-book with our unique Google optimized e-Paper software.
Autodesk® Revit Architecture® 2014 Fundamentals – CommercialInterior DesignBRIEF SYNOPSIS OF CLASS CONTENTSThis class covers the basics of Autodesk® Revit® Architecture 2014 for Commercial Interior Design. It will address common workflowfor setting up a project for test fits and laying out interior space. This is course will cover the complete process of setting up,modeling, detailing and composing construction documents for a typical project. This course is five half-DAY sessions focusing onCommercial Interior Design and will not cover in depth all topics covered in the standard five half day Revit Architecture 2014Fundamentals course. Students will be introduced to the concepts of Building Information Modeling and the tools for parametricdesign and documentation.Upon completion of this course, the student will: Become familiar with the concepts and benefits of Building Information Modeling. Understand the fundamental concepts and features of Autodesk Revit Architecture 2014. Create “test fits” Enter Program Data and design using this information Use the parametric 3D design tools to start designing projects. Use the automated tools for project documentation. Create presentation views from model Develop an initial level of comfort and confidence with Autodesk Revit Architecture 2014 through hands-on experience. Learn advanced features for Design Options, use Phasing for renovation work and Worksharing for team collaborationCOURSEWARESDC Publication, Interior Design Using Autodesk Revit Architecture 2014NUMBER OF DAYS5 half day sessionsCONTINUING EDUCATION CREDITS18WHO SHOULD ATTENDNew Commercial Interior Design users of Revit Architecture should attend.PREREQUISITESHardware & Operating System Requirements: A computer that meets the minimum Autodesk requirements for the above softwareis required. Link to Autodesk System Requirements: http://usa.autodesk.com/adsk/servlet/index?siteID=123112&id=16318759<strong>Software</strong> Requirements: This class <strong>version</strong> of the software must be installed on your computer prior to class. Free product trial<strong>download</strong>s are available from: http://usa.autodesk.com/products/free-product-trialsOther Requirements:High speed Internet connectionHeadset/microphone – pin style (non-USB)<strong>Applied</strong> <strong>Software</strong> Technology, Inc. © 20131
CLASS OUTLINE AND TOPICS:DAY 1Introduction to BIM Concepts/Parametrics Project scope/Managing Expectations How much to model?User Interface Application Menu Ribbon Tabs/Panels/Tools Options Bar Project Browser | Properties Pallet View NavigationModeling a Project Levels | Grids | Reference Planes Families & Types Exterior / Core Walls | Floors Doors | Windows | Curtain walls Constraints / DimensionsView Management Creating View Types View Properties Visibility Graphics OverridesDAY 2Test Fits Create Room Area Schedule Add Rooms for Program to Schedule Setup base information (core/shell)o Import/Link CAD base plan(s)o Link Revit project Define Gross Interior Area(s) Interior spaceso Room Separator Lines and/or Wallso Import Scan of Hand Drawn Test Fito Import/Link CAD Test Fit Place Rooms and Room TagsEnhance Model Furniture Casework ColumnsInitial Document Setup Creating Sheets Adding Views Title Blocks<strong>Applied</strong> <strong>Software</strong> Technology, Inc. © 20132
DAY 3Reflected Ceiling Plans Ceilingso Automatico By Sketcho Continuous Over Wallso Cloudo Soffits Light Fixtures View Range Plan RegionsSchedules & Schedule Keys Type Modification Add Parameter(s) Calculated Values Sorting / Grouping Filtering Schedule Keys Conditional FormattingMore Views Section Boxes Shadows 3D Orientation to Other View Rendering (If Time Permits)DAY 4Phasing View Properties Component Properties Phase Settings:o Phaseso Phase Filterso Graphic Overrides Demolition and Component Status Browser Organization<strong>Applied</strong> <strong>Software</strong> Technology, Inc. © 20133
Basic Detailing & Callouts Placing & Referencing Callouts Drafting views | Importing CAD details Detail Components Drafting Tools in Revit AnnotatingDAY 5Design Options Option Sets and Design Options Visibility Graphics Scheduling Best PracticesPrinting & Exporting Print Setup Export to DWF/DWG/DGN Export Settings Export Images, Walkthroughs and Solar Studies Export Schedules, Room / Area ReportsWorksharing Enabling Worksets / Worksharing Creating Local Files Local Save vs. Synchronization Team Workflow Work Share Monitor (Subscription Tool)<strong>Applied</strong> <strong>Software</strong> Technology, Inc. © 20134


