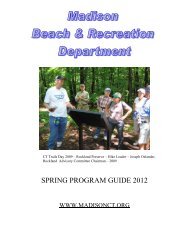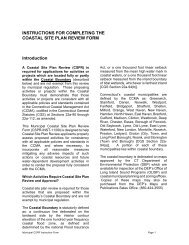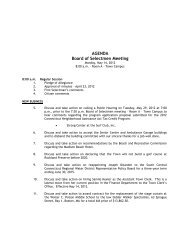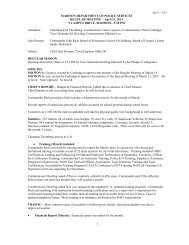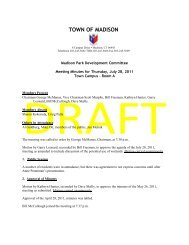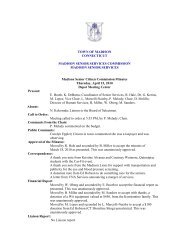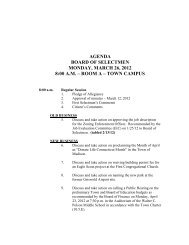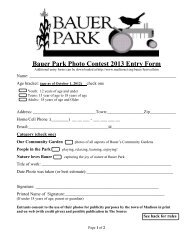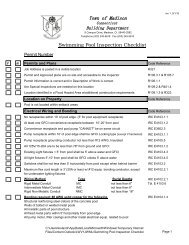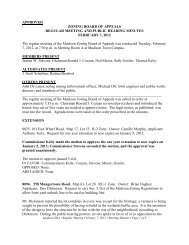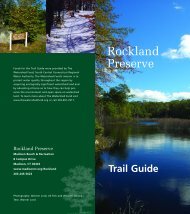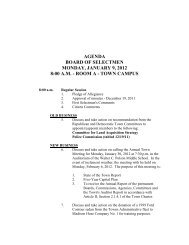APPROVED ZONING BOARD OF APPEALS REGULAR MEETING ...
APPROVED ZONING BOARD OF APPEALS REGULAR MEETING ...
APPROVED ZONING BOARD OF APPEALS REGULAR MEETING ...
Create successful ePaper yourself
Turn your PDF publications into a flip-book with our unique Google optimized e-Paper software.
windows so that it looks nice. Mr. Fiume noted that it was going from 1,500 to 3,200 s.f.and wondered what the increase to living space was. Mr. Helske stated that the livingspace is about 2,300 s.f. because the first floor and the top floor are not livable.Ms. Braisted asked whether there were other houses in the neighborhood with first floorsdesigned like this. Mr. Helske stated that there are other houses in the same flood plain.Mr. Iacurci explained that there are a couple of houses, most of them closer to the water,and from his visual inspection, it appeared that they also had breakaway walls. Mr.Helske stated that where the breakaway walls were proposed would normally be openspace on stilts. He stated that it’s laid out so that all the lighting fixtures are above thefloor plain. Ms. Braisted asked for a bedroom and bathroom count, which Mr. Helskeprovided. Ms. Braisted asked whether the new plan was shown to the neighbors. Mr.Stevens stated that he contacted all the adjoining neighbors through letters and noobjections were filed. Mr. Iacurci pointed out that the coverage was reduced by theproject. Ms. Stevens recalled that this house has three front yards. Ms. Ozols stated thatthey reviewed it again and the lane in the back has been absorbed by various other lots,and so they were no longer counting that as a front yard.Mr. Cozean asked whether an analysis was done in terms of how close this comes tobeing allowed under the new regulations. Mr. Iacurci responded that such an analysis hadnot been done, but noted that it was under the current height requirement and thenonconformities were being decreased in terms of side setbacks. He pointed out thatcurrently there is a fence on a side line and barely enough room to walk down that side ofthe yard, whereas it is now being pushed over and affording a lot more space between thishouse and the neighbor’s. Ms. Braisted commented that this is a very odd project. Mr.Stevens stated that he and his wife have aspirations for spending more time in Madisonand at some point perhaps moving here full time. He stated that because of currentbuilding requirements, they faced challenges upgrading the existing house. He stated thatthey are unable to live on the first floor, but they are trying to achieve enough space toafford him and his wife as well as his two children their own bedrooms. He felt that therequest was not egregious, and expressed that this is their dream.Mr. Cozean invited questions and comments for and against the application from thepublic. There were none. Therefore, Mr. Helske submitted that the plans covered theCoastal Site Plan.A relative of the applicant stated that she understood the intention was to renovate thehouse, but the house is built on concrete blocks and has no basement; water collectsin the driveway and the siding is all rotted. She stated that the house was built in1920, is probably unsafe, and has sagging floors, which was why they chose thisroute. She stated that due to the FEMA regulations, they had no choice but to designsomething to this height. Mr. Helske added that they also strived to respect thecoverage. Regarding the inquiry as to how this might comply under the newregulations, Ms. Ozols stated that taking a quick look, it appears that it would complywith setbacks and coverage, but not floor area, but if the bottom floor were removedMadison ZBA • Approved March 2, 2010 Regular Meeting Minutes • Page 13 of 16



