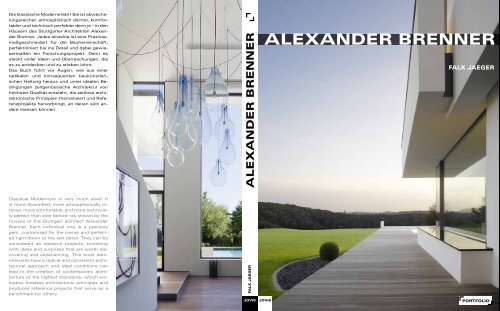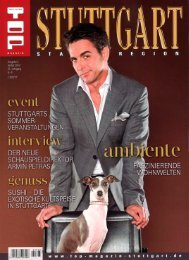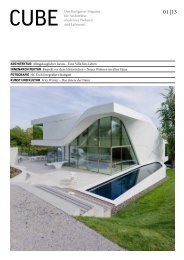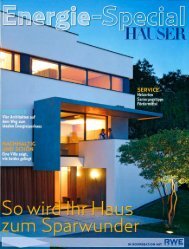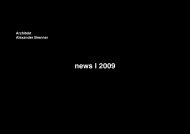Alexander Brenner Architekten
Alexander Brenner Architekten
Alexander Brenner Architekten
You also want an ePaper? Increase the reach of your titles
YUMPU automatically turns print PDFs into web optimized ePapers that Google loves.
4. Learn to moderate your physical reactions to stress.o Slow, deep breathing will bring your heart rate and respiration back tonormal.o Relaxation techniques can reduce muscle tension. Electronic biofeedbackcan help you gain voluntary control over such things as muscle tension,heart rate, and blood pressure.o Medications, when prescribed by a physician, can help in the short term inmoderating your physical reactions. However, they alone are not theanswer. Learning to moderate these reactions on your own is a preferablelong-term solution.5. Build your physical reserves.o Exercise for cardiovascular fitness three to four times a week (moderate,prolonged rhythmic exercise is best, such as walking, swimming, cycling,or jogging).o Eat well-balanced, nutritious meals.o Maintain your ideal weight.o Avoid nicotine, excessive caffeine, and other stimulants.o Mix leisure with work. Take breaks and get away when you can.o Get enough sleep. Be as consistent with your sleep schedule as possible.6. Maintain your emotional reserves.o Develop some mutually supportive friendships/relationships.o Pursue realistic goals which are meaningful to you, rather than goalsothers have for you that you do not share.o Expect some frustrations, failures, and sorrows.o Always be kind and gentle with yourself--be a friend to yourself.
Kunsthallen- als Garagenatmosphäre und ist ausgestattet mit ers-in a bold zebra-stripe pattern. A stair leads up from here, past thefilmreif inszenierten Terrasse mit rostroter Cor-Ten-Stahltrep-the view from the central living hall. In this space hangs a light-ten künstlerischen Vorboten für das, was den Besucher im Hausgarden-level utility rooms and into the first of the two living stories.pe am türkisblauen Pool.sculpture by Tobias Rehberger featuring teardrop-shaped glasserwartet. Eine tiefschwarze Freitreppe führt zu einem Stichgang,Warm hues and materials set the tone on this floor, which includesBetrachtet man vom Pool aus das Haus, wird der Name Vistalamps that interactively reflect the life in the house.dessen Wand durch das plakative Zebradekor ins Auge fällt. Die fol-a library, work space, piano, and fireplace corner. This area connectsHaus verständlich. Ein zweigeschossiges PanoramafensterThe living area and dining room are fluidly connected via the centralgende Treppe führt hinauf, am Hauswirtschaftsbereich des Garten-with the adjacent guest quarters, a sauna and fitness room, and arahmt den Ausblick aus der Wohnhalle. Die Halle selbst bie-stairway, while the kitchen can be separated as needed. The bed-geschosses vorbei in die untere Wohnebene.wine cellar finished in volcanic tuff. It also opens onto a terrace fittet Raum für eine Lichtskulptur mit tropfenförmigen Leucht-rooms are situated in the eastern section of the house, which takesDiese Ebene mit Bibliothek, Arbeitsplatz, Klavier und Kaminecke istfor a film location, where rust-red steps in Cor-Ten steel drop downkörpern, die das Leben im Haus interaktiv reflektiert und vonits basic “L” shape in response to the neighboring property. Gen-in warmen Farbtönen und Materialien gehalten. Nebenan geht esto a turquoise-blue swimming pool.Tobias Rehberger geschaffen wurde.erous, sheltering roof overhangs frame the views of the Stuttgartin den Gästebereich, in den mit Tuffstein ausgekleideten WeinkellerLooking at the house from the pool, one immediately grasps theTreppauf gehen Wohnbereich und Esszimmer ineinanderbasin. Even the bathtub has a protected, narrow vantage on the city.oder in den Sauna- und Fitnessraum. Oder nach draußen zu einerchoice of the name Vista. A two-story panorama window framesüber, während sich die Küche bei Bedarf abtrennen lässt.Daylight streams through skylights into the bath and dressing room.26 Vista Haus, Stuttgart Vista House, Stuttgart 2012 27
30 Vista Haus, Stuttgart Vista House, Stuttgart 2012 31
Bar Centrale, StuttgartIm Nachhinein erscheint die Bar Centrale, die <strong>Alexander</strong> <strong>Brenner</strong>für den Gastronomen Gianni Ruocco als Erstlingswerk realisierte,wie eine Versuchswerkstatt seiner Arbeit. Viele Elemente der Architekturdes <strong>Architekten</strong> waren hier schon anzutreffen, die Raumgestaltungmit abgelösten Wand- und Deckenscheiben, in denensich die Installationen verbergen, die sorgfältige Detaillierung, dieunkonventionellen Kombinationen ausgesuchter Materialien, dergenaue Blick für Funktionsabläufe und Wahrnehmungen. Wenn amAbend die Bar gut gefüllt ist und die Gäste überwiegend stehen,ist die Gestaltung etwa des Tresens nicht so wichtig. Wenn jedochanfangs wenig Betrieb ist und die Gäste alle sitzen, lassen sie denBlick schweifen. <strong>Brenner</strong> versetzte sich in deren Position und gestaltetegerade dieses Blickfeld mit Bedacht.Der Tresen erhielt eine Oberfläche aus ziegelrotem Linoleum. Dieeleganten, eigens für die Bar entwickelten extra schlanken Bierzapfsäulenaus Edelstahl sind später von Gastronomieausstattern in Serieproduziert worden. Und Tische aus im Wechsel gefügten Ahornstäbenund massiven Aluminiumprofilen hat man in dieser Art nochnie gesehen. Sie wirken edel und bilden den Kontrast zur Sichtbetonwand.Das Beleuchtungskonzept ist Teil der architektonischenEntwurfsidee. Auch das grafische Erscheinungsbild mit Logo undSpeisekarten wurde im Sinne eines Corporate Design mitgestaltet.Die Bar am Erwin-Schöttle-Platz, eine der ersten mit durchgängigemDesign in Stuttgart, erfreute sich der Wertschätzung der Kollegenund wurde zum <strong>Architekten</strong>treffpunkt.In retrospect, the Bar Centrale at Erwin-Schöttle-Platz has the appearanceof an experimental workshop for the architect’s furtherdevelopment. Realized for the restaurateur Gianni Ruocco, <strong>Alexander</strong><strong>Brenner</strong>’s first commission included many elements of his laterarchitecture: the floating, slab-like interior wall and ceiling panelsthat conceal the technical installations, the meticulous detailing,the unconventional combinations of select materials, the exactingeye for functional processes and sensory perceptions. In theevening, when most of the customers are standing, the design ofthe bar itself, for example, isn’t so important. Just after opening,however, when the guests are fewer in number and seated, theirgaze wanders. This visual perspective strongly informed <strong>Brenner</strong>’sdesign.The face of the bar was finished in brick-red linoleum. The elegant,unusually slender, stainless steel beer tap columns, specially designedfor this project, were later mass-produced by restaurant suppliers.And the tabletops, in alternating bands of solid aluminum andmaple, hadn’t been seen before. Their luxurious look contrasts strikinglywith the exposed concrete of the wall. The lighting scheme isintegrated in the overall architectural conception, as are the graphicelements, such as the logo and menus, which were treated in themanner of a corporate design.One of the first such establishments in Stuttgart to be comprehensivelydesigned, the Bar Centrale earned the admiration of <strong>Brenner</strong>’scolleagues and became a popular meeting place for architects.42 Bar Centrale, Stuttgart 199043
Bar restaurant Conte, StuttgartConte Bar and Restaurant, StuttgartEin „Sternenhimmel“ blinkt verheißungsvoll durch die Schaufensterscheiben.Im Inneren wird erkennbar: Die Rückwand der Bar istmit Kunstrasen bekleidet, in Schwarz allerdings, in dem 4500 Lichtfaserendendie Sternenillusion erzeugen. Davor „läuft“ der Tresenauf eindrucksvollen 17 Metern Länge, fugenlos aus Einkornbetongegossen, und mit einer ebenso langen Kastanienholzplatte belegt.In Ruhe mustern kann man diese sorgfältig bedachten Detailsdes Tresens, der Stirnwand des Restaurantbereichs aus sägerauenJatoba-Dielen, der mit Kupferblech beschlagenen Wände und Stehtischewährend des Tagesbetriebs. Auch das von den <strong>Architekten</strong>entwickelte Corporate Design mit Logo, eigener Schrift, Menükartenund sogar eigens bedruckten Wasserflaschen fällt ins Auge.Am Abend wandelt sich das Bild, das ausgeklügelte Beleuchtungskonzeptkommt zur Wirkung und trägt zur eher kultivierten, festlichenStimmung bei.Es ging in der Gesamtheit um eine stimmige, bis in alle Einzelheitenund alle Winkel des Raumes durchdachte Gestaltung. So sinddie für den Bar- und Restaurantbetrieb notwendigen und nicht immerästhetisch anzuschauenden betriebstechnischen Elementeweitgehend verdeckt eingebaut worden.A star-scape twinkles promisingly through the front windows. Onentering, one can see that the long wall behind the bar is coveredwith black synthetic turf, in which 4,500 luminous optical-fiber endscreate the starry illusion. The bar runs an impressive seventeen meters.It is made from a seamless pour of concrete with uniform, exposedaggregate, and topped with chestnut wood along its length.During the calmer daytime hours, one can admire all of the carefullyconsidered details—of the bar, of the end wall of rough-sawn jatobaboards in the restaurant section, of the copper-sheathed walls andbar tables. The corporate design, developed by the architects, withlogo, custom type, menus, and even specially imprinted water bottles,draws the eye as well. In the evening, the scene changes asthe sophisticated lighting scheme comes into play, contributing toa cultivated, festive atmosphere.The overall aim was a harmonious design in which every aspect andevery corner of the space was thought through. Technical elementsthat are necessary for bar and restaurant operations, but would detractfrom the aesthetics of the space, are largely hidden from view.Bar Conte was conceived to do business both in the daytime andat night. It isn’t one of the cool, bright, loud gathering places that,58 Bar Restaurant Conte, Stuttgart Conte Bar and Restaurant, Stuttgart 2008 59
Die Bar Conte wurde sowohl für den Tages- als auch für denNachtbetrieb konzipiert und gehört nicht zu den zeitgeistigenkühlen, hellen und lauten Szenetreffs, die sich nach dem Motto„gemütlich bin ich selbst“ jeglicher atmosphärischer Ambitionenbetont enthalten. Vielmehr beeinflussen warme Farbtöne und ausgesuchteMaterialien mit hoher Anmutungsqualität die Stimmungdes Gastes positiv.Wie das sich auswirkt, ist auch im Obergeschoss zu erleben, woder Gast zwischen drei verschiedenen Raumqualitäten auswählenkann: ein weiterer Restaurantbereich mit kupfernen Wänden undeiner Zebrawand als Blickfang, die zweite Bar mit niedrigen Sitzenund Bänken sowie eine „Loungelandschaft“, die mit verschiedenenEbenen und vielen Kissen zum zwanglosen Zusammenseineinlädt.in keeping with the zeitgeist, dismiss all atmospheric ambition witha self-satisfied gesture. Rather, its warm hues and materials, selectedfor their sensory appeal, positively influence the mood ofthe patron.This is also experienced upstairs, where the guest can choose betweenthree spaces, each with its own distinctive quality: an additionalrestaurant section with walls covered in copper and one ineye-catching zebra stripes, a second bar with low seats and benches,and a “lounge landscape” that, with various levels and plenty ofpillows, invites guests to relax together.62 Bar Restaurant Conte, Stuttgart Conte Bar and Restaurant, Stuttgart 2008 63
84 Haus Robo, Stuttgart Robo House, Stuttgart 1999, 2012 85
ergeben sich vielfältige horizontale und vertikale Durchblicke undabwechslungsreiche Raumzusammenhänge, zu denen die weiteAussicht auf den Stuttgarter Talkessel und die Innenstadt dazugehört.Geblieben sind die Treppenläufe der östlichen Wohnung, wasdie neuen Räume flexibel nutzbar macht und Optionen auf andereAufteilungen offenhält.Das Haus ist ein Beispiel für die Flexibilität von <strong>Brenner</strong>s Architekturen,die, ob vorausschauend eingeplant oder nachträglich neukonzipiert, sich bruchlos veränderten Raumansprüchen anpassenlassen.and vertical views, including of the Stuttgart basin and city centerin the distance. The stairs of the east unit were preserved, allowingthe new spaces to be flexibly used and, if needed, differentlydivided in the future.The house is an example of the flexibility of <strong>Brenner</strong>’s architecture,which smoothly accommodates changing spatial demands,whether initially anticipated or conceived during the later life of thebuilding.86 Haus Robo, Stuttgart Robo House, Stuttgart 1999, 2012 87
SU Haus, StuttgartSU House, StuttgartIm Grundriss, in den Ansichten und selbst aus der Vogelschau betrachtet,ist dieses Haus wohl am meisten von <strong>Alexander</strong> <strong>Brenner</strong>sBauwerken zum Kunstwerk geworden, zum Baukunstwerk, dessenForm sich nicht mehr ausschließlich aus funktionalen Anforderungenherleitet, sondern auch künstlerische Setzung ist. Man kommtnicht umhin, an das Haus Schröder zu denken, das der ArchitektGerrit Rietveld 1924 in Utrecht erbaute, die Ikone der De-Stijl-Bewegung.Mehr noch als Rietveld seziert <strong>Brenner</strong> den Baukörper,zerlegt ihn in einzelne Wand-, Decken- und Dachscheiben und setztsie scheinbar nach Belieben wieder zusammen. Doch wie bei denDe-Stijl-<strong>Architekten</strong> hat jede Wand und jede Scheibe nach wie vorihre Funktion, weil sie Raum bilden, verschatten, Sichtschutz bieten.Auch hat jeder Schlitz und jede Öffnung ihren Sinn, weil sieAus- und Einblicke steuern und weil durch sie das einfallende Lichtmoduliert und dosiert wird.Von der Piazza am Grundstückzugang gelangt man, geleitetvom silberglänzenden Garagenbauwerk, vorbei am oberenGarten mit dem Teich und „Morgenpatio“ mit seinemKiesel stein boden und der Skulptur der tanzenden Hasen, zumHauszugang an der Nordseite. Ein weit auskragendes Dachbegleitet den Ankommenden zur Eingangstür, die aus skulpturalbearbeiteter und geglätteter massiver Eiche gefertigt ist.Das Erdgeschoss ist ein einziger fließender Raum. Türen zu Nebenräumen sind in Wandpaneele integriert. Die Schiebewand zumStudio braucht weder Bodenschiene noch Deckenführung und ver-In its ground plan, elevations, and even from a bird’s-eye perspective,this house is arguably the most fully developed of all of <strong>Alexander</strong><strong>Brenner</strong>’s projects as a work of art—a work of built art,whose form does not arise solely from functional requirements,but also stakes a clearly artistic claim. It unavoidably brings to mindthe Schröder House, icon of the De Stijl movement, built in Utrechtin 1924 by the architect Gerrit Rietveld. Even more than Rietveld,<strong>Brenner</strong> dissects the building into its individual wall, ceiling, androof slabs and puts them back together seemingly at will. Yet, as inthe work of the De Stijl architects, each wall, each element still hasits function—forming space, lending shade, affording privacy. Everynarrow slit and every opening also has a specific purpose, determiningoutward and inward views and controlling and modulating theincoming light.Approaching from the piazza forming the property’s entry, guidedby the shimmering silver garage structure, the visitor passes theupper garden with its pond, and the “morning patio” with its pebblefloor and its sculpture of the dancing rabbits, to reach the main,north entrance. A projecting roof accompanies the arriving partyto the entry door, made of solid oak that has been sculpted andsmoothed.The ground floor is a single flowing space. Doors to ancillary roomsare integrated into wall panels. The sliding partition to the studiorequires neither a floor track nor a ceiling guide, and disappearsinto the dividing wall without a trace. A narrow stair leads to the110 SU Haus, Stuttgart SU House, Stuttgart 2012 111
Im weitgehend ummauerten Wohnbereich flutet Oberlicht die rückwärtigeWand und beleuchtet die dort platzierten Kunstwerke.Ein Geschoss höher wiederholt sich das Spiel zwischen Offenheitund Geschlossenheit, weiter Aussicht und Geborgenheit. Eine Nischeim Flur erhält Zenitlicht – ein wunderbarer Platz für eine Skulptur.Das Schlafzimmer, bergender Rückzugsort und Aussichtsplatzzugleich, das Bad eine lichtdurchflutete Wohlfühloase. Per Aufzuggeht es auf die Dachterrasse mit ihrem atemberaubenden Rundblicküber die Dächer der Stadt. Oder hinab ins Untergeschoss inden Spabereich. Rotgoldene Mosaikwände im Kontrast zum überausblauen Schwimmbecken sorgen für Erholungsatmosphäre.Das Panoramafenster des Schwimmbads öffnet sich zum unterenGarten. Von dort aus ist das Haus am besten zu erleben, als weißesArtefakt im grünen Passepartout des sanft ansteigenden Gartens,„geerdet“ nur durch die roh gestockte Sichtbetonwand an der Terrasse.The interplay of openness and enclosure, prospect and protection,is repeated on the floor above. A niche in the hall receives daylightfrom directly overhead—the perfect place for a sculpture. The bedroomis at once an outlook and a safe haven, the bathroom a lightfilledoasis of comfort. An elevator ascends to the roof terrace withits breathtaking, sweeping views over the city space… or descendsto the spa area on the lowest floor, where red-gold mosaic wallscontrast with the intense blue of the swimming pool to create anatmosphere of relaxation.The panorama window of the swimming pool opens onto the garden.And it is from this lower garden that the house is best perceivedas a whole, as a white artifact set in the green passe-partoutof the gently rising lawn, “grounded” only by the bush-hammeredconcrete terrace wall.116 SU Haus, Stuttgart SU House, Stuttgart 2012 117
118 SU Haus, Stuttgart SU House, Stuttgart 2012 119
Städtebau unterrichtet und eigentlich Architekt ist, so hatte ich das Gefühl, erreicht man dieStudenten vielleicht etwas besser. Dann kann man auch vermitteln, dass man „Städtebausprechen“ können muss, um Architekt zu werden und dann zu wissen, was zum Beispieleine Einfügung und was ein Akzent ist. Ein Haus ist für mich immer ein Baustein in derStadt.FJ Ihre Häuser bedienen sich zwar der Architektursprache der Klassischen Moderne, aberist es richtig, dass sie dem Axiom „Form folgt der Funktion“ nur bedingt Folge leisten?AB Die Idee bei allen unseren Häusern ist, dass die Nutzung nicht unbedingt an der Fassadeablesbar sein muss. Im Gegenteil, dass es sich um ein skulpturales Gebilde handelt,das an einem spezifischen Ort steht. Dies hat aber manchmal auch noch ganz praktischeVorteile – man weiß dann auch zum Beispiel nicht, wie viele Parteien im Haus wohnen, obsie anwesend sind oder nicht.FJ Und wie steht es um den Ausdruck der Konstruktion?AB Im Bauhaus gab es ja hehre Ziele. Ich zeige die Konstruktion; ich zeige, was dahinterabläuft. Das waren Ideen, die wir im Grundstudium bei von Seidlein und Ackermann gelernthaben. Heute sind Tragwerke aber kaum mehr nachvollziehbar und die Installationen sindzu kompliziert geworden. Ich denke mir, man muss heute den Bau eher wie einen Computerkonzipieren, mit einer Benutzeroberfläche. Die muss funktionieren, und was dahinterliegt, kann und muss der Benutzer nicht mehr verstehen.Ich komme aus einer Zeit, als man sein Auto zerlegt und wieder zusammen geschraubthat und verstanden hat, wie das funktioniert. Aber beim Computer kann ich das nicht mehrverstehen. Und so sage ich, eine Technik, die ich nicht verstehe, muss mich nicht belasten.Eine Türsprechanlage brauche ich vielleicht zweimal am Tag. Deshalb muss mir nicht derHörer runterfallen, wenn ich im Vorbeigehen dranstoße, und deshalb muss ich sie auchnicht ständig ansehen – und deshalb verschwindet sie hinter einem Türchen. Vor der Benutzeroberflächespielt sich das Leben ab, aber was man nicht dauernd braucht, ob Mülleimeroder Gartenschlauch, ob es zu lagernde Gegenstände sind oder Technik, dafür gibt es denPlatz zum Wegräumen.FJ Sie machen sich viele Gedanken um das Leben in einem Haus. Was bedeutet für sie Wohnen?AB Meine Vorstellung vom heutigen Wohnen ist, dass ich mich zurückziehen kann. Dasideale Haus für mich verschließt sich ein- oder zweiseitig, im Idealfall zur Straße, und öffnetsich mit großen Glasflächen zum Garten und zur Natur. Denn wir kommen ja ursprünglichaus der Höhle und so muss das Haus auch Schutz und Wärme bieten. Es gibt denMaimorgen, dessen Licht und Luft ich aufnehmen will, aber auch den Novemberabendmit Graupelwetter, an dem ich nicht vor der Glaswand sitzen, sondern mich in die Höhlezurückziehen möchte.FJ Die Psychologie spielt eine große Rolle in Ihren Planungen und Überlegungen?AB Wohnen hat viel mit Psychologie und mit Gefühlen zu tun. Im eigenen Haus sollte mansich eben wohlfühlen. Die Glasbrüstung am Balkon zum Beispiel ist eine der dümmstenErfindungen. Man sitzt hier wie auf dem Präsentierteller, allen Blicken ausgesetzt und fühltsich unwohl.Oder: <strong>Architekten</strong> planen gerne die Küchenzeile zur Wand hin. Das kann aber nur einermachen, der noch nie eine Familie beobachtet hat. Der nicht weiß, wie das ist, wennman beim Kochen sich streitenden Kindern den Rücken zuwendet. Oder jemand, der sichnicht beim Kochen nebenher mit den Gästen unterhalten will. Wandzeilen kann man beigeschlossenen Küchen machen, aber nicht bei zum Wohn- und Essbereich hin offenen. Beiuns sind die Küchen immer dem Leben zugewandt.Ein anderes Beispiel: Wir haben mal ein Büro umgebaut. Der Bauherr war verunsichert,weil er bisher Raum und Eingang im Rücken hatte. Wir haben das umgekehrt, und nunfühlt er sich wohl.Das sind alles Dinge, die man durch Beobachtung erfährt. Dazu braucht man auch keinenFeng-Shui-Berater. So etwas habe ich zum Beispiel im Studium bei Carlo Weber gelernt,der hat das immer sehr anschaulich vermittelt. Doch diese Kenntnisse sind heute leiderziemlich verloren gegangen. Eigentlich ist es der gesunde Menschenverstand, der einemzum Beispiel sagt, dass man, wenn man aus einer Versammlung kommt, vor dem Hauserst mal stehen bleibt und sich bespricht, wohin man noch gehen möchte, und dass esdafür einen Platz geben muss.FJ Ihre Häuser gelten ja nicht nur als ästhetisch und bautechnisch perfekt detailliert undausgeführt. Kommen Sie durch Beobachtung auch zu den vielen ungewöhnlichen funktionalenLösungen?AB Natürlich. Irgendwann stellt man zum Beispiel fest, dass der Bauherr eine Gärtnertüreund eine Toilette in der Garage brauchen könnte, damit der Gärtner auch während seinerFJ Your houses employ the architectural language of classical modernism, but is it true thatthey only follow the axiom “form follows function” to a certain degree?AB The idea in all of our houses is that their use doesn’t necessarily have to be readable inthe façade. On the contrary, the house is a sculptural object set in a specific location. Butthis sometimes has practical advantages, too. For example, you can’t tell how many partieslive in the house, and if they are at home or not.FJ And what about the expression of structure?AB The Bauhaus had noble aims: “show the structure; show what’s going on inside.” Thosewere ideas that we learned during our basic studies from von Seidlein und Ackermann.But nowadays, the layman can hardly grasp how the bearing structures work and technicalinstallations have become too complicated. It seems to me that today the building shouldbe conceived more like a computer, with a user interface. The interface has to work, but theuser doesn’t understand what goes on behind it, and doesn’t need to.I grew up in a time when people took apart their own car and put it back together again,and they understood how it worked. But you can’t do that with a computer. So, I say atechnology that I don’t understand shouldn’t get in my way. I use the intercom at my frontdoor maybe twice a day. I don’t want to bump into it and knock the receiver off its hookwhen I go by, and I don’t want to have to see it all the time—so it can stay hidden behind alittle door. Life happens in front of the user interface. What you don’t constantly need, likethe trash can, the garden hose, stored objects, technical systems—there’s space for thosethings to be put away and out of sight.FJ You think a lot about how one lives in a house. What does dwelling mean to you?AB My vision of dwelling today is that a house should let me withdraw from the world.For me, ideally, a house should be closed off to the street on one or two sides, and shouldopen up to the garden and the natural surroundings with large expanses of glass. Anyway,we originally lived in caves, so the house also has to provide refuge and warmth. There’sthe May morning when I want to take in the light and air, and then there’s the cold, rainyNovember evening when I don’t want to sit by the wall of glass, but want to withdraw intothe cave.FJ Does psychology play a major role in your design work and thinking?AB Dwelling has a lot to do with psychology and emotions. You want to be able to feelcomfortable in your own house. Glass balcony parapets, for example, are one of the dumbestinventions. They leave you exposed to view and ill at ease, as if served up on a platter.Another example is kitchens with counters against the wall, as architects typically designthem. You can only do that if you’ve never observed a family before, if you don’t know whatit’s like to have to cook with your back to squabbling children. Or for someone who doesn’twant to talk to their guests while they’re cooking. You can orient the work surfaces to thewall in a closed kitchen, but not in one that’s open to the living and dining areas. Our kitchensare turned to face the life in the house.One more example: we once remodeled an office for a client who felt uneasy because untilnow he sat with his back to the space and the entrance. We reversed that, and now he’smuch more comfortable.These are all things that you gather through observation. It doesn’t take a feng shui consultant.I learned things like this studying under Carlo Weber. He always conveyed theseideas very clearly. Unfortunately, this knowledge has largely been lost today—although ourcommon sense actually tells us that when you come out of a meeting, you naturally stopfor a moment as you’re leaving the building and discuss where to go, and that there needsto be a place for that.FJ Your houses aren’t just considered perfectly detailed and executed in their aestheticsand construction. They’re also full of unusual functional solutions. Do you arrive at thesethrough observation as well?AB Of course. At some point you realize that the garage could use a door and toilet forthe gardener, so that he can work on the property when the client is not there. Anotherexample: from their hotel stays, clients are familiar with swimming pools where the waterflows out over the edge, past which you can see the blue sea. But a pool with a perimeteroverflow on all sides takes a huge amount of water that has to be recirculated, whichdoesn’t make any sense in a private house. Also, leaves fall into a pool. If I design the poolso that it overflows on just one side, the speed of the water flow in that direction increasesand the leaves on the water surface are carried out of the pool in a controlled way. AndI make the drainage gutter wide enough so that it doesn’t have to be cleaned every day.That’s an advantage our clients really appreciate: “Good you thought of that!” they tell me.Ms. Husanic comes to clean my house on Mondays. If she puts the salad bowl away in a138 Siebzehn Fragen Seventeen Questions139


