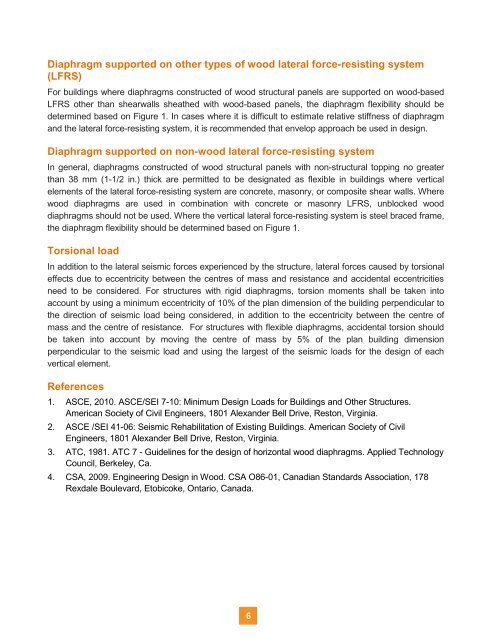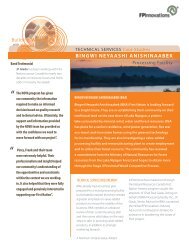Diaphragm Flexibility - FPInnovations
Diaphragm Flexibility - FPInnovations
Diaphragm Flexibility - FPInnovations
You also want an ePaper? Increase the reach of your titles
YUMPU automatically turns print PDFs into web optimized ePapers that Google loves.
<strong>Diaphragm</strong> supported on other types of wood lateral force-resisting system(LFRS)For buildings where diaphragms constructed of wood structural panels are supported on wood-basedLFRS other than shearwalls sheathed with wood-based panels, the diaphragm flexibility should bedetermined based on Figure 1. In cases where it is difficult to estimate relative stiffness of diaphragmand the lateral force-resisting system, it is recommended that envelop approach be used in design.<strong>Diaphragm</strong> supported on non-wood lateral force-resisting systemIn general, diaphragms constructed of wood structural panels with non-structural topping no greaterthan 38 mm (1-1/2 in.) thick are permitted to be designated as flexible in buildings where verticalelements of the lateral force-resisting system are concrete, masonry, or composite shear walls. Wherewood diaphragms are used in combination with concrete or masonry LFRS, unblocked wooddiaphragms should not be used. Where the vertical lateral force-resisting system is steel braced frame,the diaphragm flexibility should be determined based on Figure 1.Torsional loadIn addition to the lateral seismic forces experienced by the structure, lateral forces caused by torsionaleffects due to eccentricity between the centres of mass and resistance and accidental eccentricitiesneed to be considered. For structures with rigid diaphragms, torsion moments shall be taken intoaccount by using a minimum eccentricity of 10% of the plan dimension of the building perpendicular tothe direction of seismic load being considered, in addition to the eccentricity between the centre ofmass and the centre of resistance. For structures with flexible diaphragms, accidental torsion shouldbe taken into account by moving the centre of mass by 5% of the plan building dimensionperpendicular to the seismic load and using the largest of the seismic loads for the design of eachvertical element.References1. ASCE, 2010. ASCE/SEI 7-10: Minimum Design Loads for Buildings and Other Structures.American Society of Civil Engineers, 1801 Alexander Bell Drive, Reston, Virginia.2. ASCE /SEI 41-06: Seismic Rehabilitation of Existing Buildings. American Society of CivilEngineers, 1801 Alexander Bell Drive, Reston, Virginia.3. ATC, 1981. ATC 7 - Guidelines for the design of horizontal wood diaphragms. Applied TechnologyCouncil, Berkeley, Ca.4. CSA, 2009. Engineering Design in Wood. CSA O86-01, Canadian Standards Association, 178Rexdale Boulevard, Etobicoke, Ontario, Canada.6





