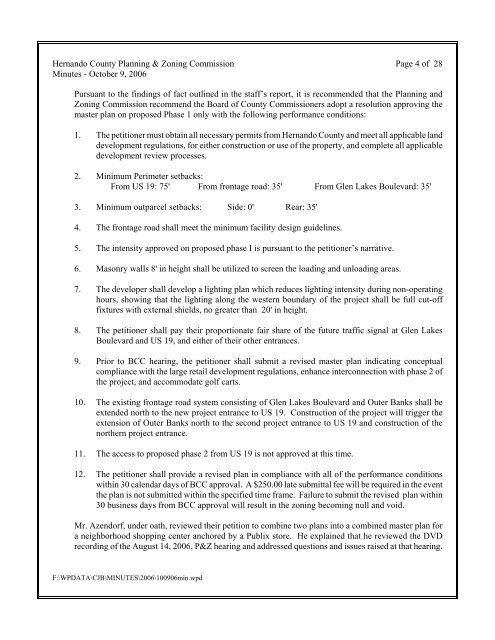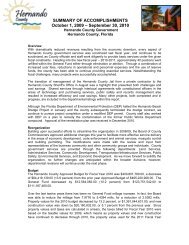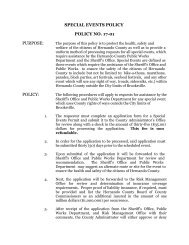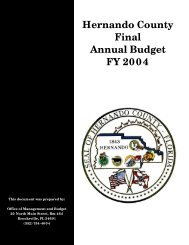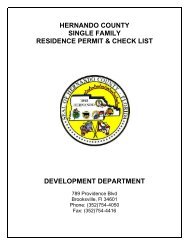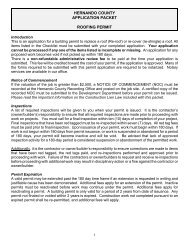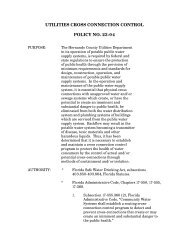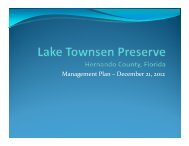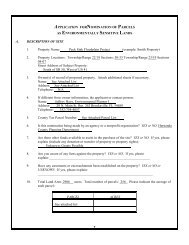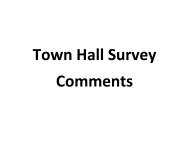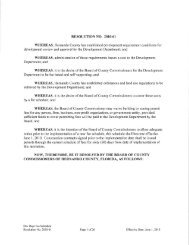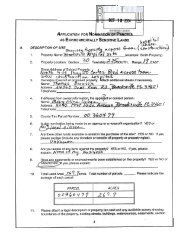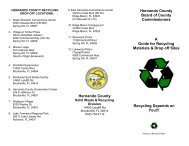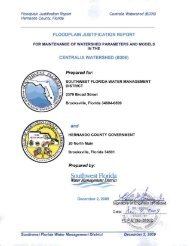HERNANDO COUNTY PLANNING & ZONING COMMISSION
HERNANDO COUNTY PLANNING & ZONING COMMISSION
HERNANDO COUNTY PLANNING & ZONING COMMISSION
You also want an ePaper? Increase the reach of your titles
YUMPU automatically turns print PDFs into web optimized ePapers that Google loves.
Hernando County Planning & Zoning CommissionMinutes - October 9, 2006Page 4 of 28Pursuant to the findings of fact outlined in the staff’s report, it is recommended that the Planning andZoning Commission recommend the Board of County Commissioners adopt a resolution approving themaster plan on proposed Phase 1 only with the following performance conditions:1. The petitioner must obtain all necessary permits from Hernando County and meet all applicable landdevelopment regulations, for either construction or use of the property, and complete all applicabledevelopment review processes.2. Minimum Perimeter setbacks:From US 19: 75' From frontage road: 35' From Glen Lakes Boulevard: 35'3. Minimum outparcel setbacks: Side: 0' Rear: 35'4. The frontage road shall meet the minimum facility design guidelines.5. The intensity approved on proposed phase I is pursuant to the petitioner’s narrative.6. Masonry walls 8' in height shall be utilized to screen the loading and unloading areas.7. The developer shall develop a lighting plan which reduces lighting intensity during non-operatinghours, showing that the lighting along the western boundary of the project shall be full cut-offfixtures with external shields, no greater than 20' in height.8. The petitioner shall pay their proportionate fair share of the future traffic signal at Glen LakesBoulevard and US 19, and either of their other entrances.9. Prior to BCC hearing, the petitioner shall submit a revised master plan indicating conceptualcompliance with the large retail development regulations, enhance interconnection with phase 2 ofthe project, and accommodate golf carts.10. The existing frontage road system consisting of Glen Lakes Boulevard and Outer Banks shall beextended north to the new project entrance to US 19. Construction of the project will trigger theextension of Outer Banks north to the second project entrance to US 19 and construction of thenorthern project entrance.11. The access to proposed phase 2 from US 19 is not approved at this time.12. The petitioner shall provide a revised plan in compliance with all of the performance conditionswithin 30 calendar days of BCC approval. A $250.00 late submittal fee will be required in the eventthe plan is not submitted within the specified time frame. Failure to submit the revised plan within30 business days from BCC approval will result in the zoning becoming null and void.Mr. Azendorf, under oath, reviewed their petition to combine two plans into a combined master plan fora neighborhood shopping center anchored by a Publix store. He explained that he reviewed the DVDrecording of the August 14, 2006, P&Z hearing and addressed questions and issues raised at that hearing.F:\WPDATA\CJB\MINUTES\2006\100906min.wpd


