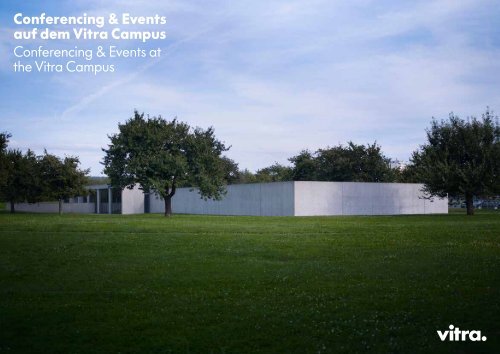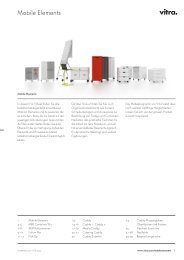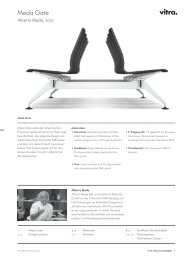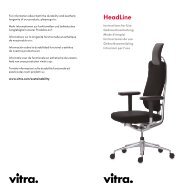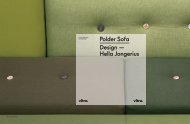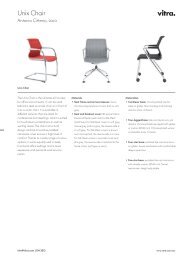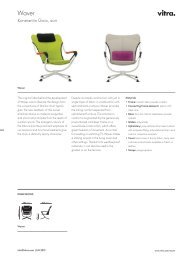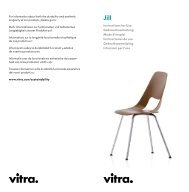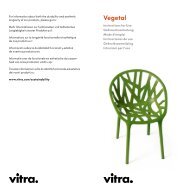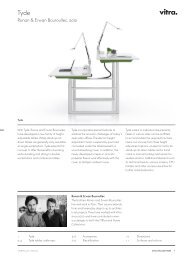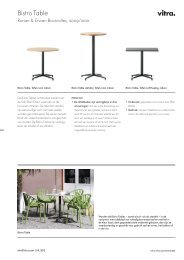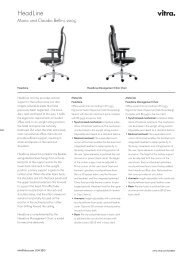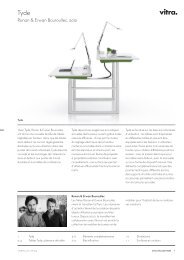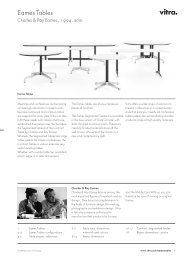Conferencing & Events auf dem Vitra Campus Conferencing ...
Conferencing & Events auf dem Vitra Campus Conferencing ...
Conferencing & Events auf dem Vitra Campus Conferencing ...
Create successful ePaper yourself
Turn your PDF publications into a flip-book with our unique Google optimized e-Paper software.
<strong>Conferencing</strong> & <strong>Events</strong><strong>auf</strong> <strong>dem</strong> <strong>Vitra</strong> <strong>Campus</strong><strong>Conferencing</strong> & <strong>Events</strong> atthe <strong>Vitra</strong> <strong>Campus</strong>•
Conference Pavilion Tadao Ando 1993Mit <strong>dem</strong> Konferenzpavillon errichteteder aus Osaka stammende Architektsein erstes Gebäude ausserhalb Japans.Behutsam in eine Kirschbaumwiese integriert,zeichnet sich das stille, in sichgekehrte Bauwerk durch Präzision undden Gebrauch einfacher geometrischerGrundformen aus. Nicht nur das Inneredes Gebäudes strahlt eine fast klösterlicheRuhe aus, auch der zum Pavillon führendeMeditationspfad ermöglicht die Abkehrvom Alltag sowie die für einen Ort desLernens und Tagens erforderlicheKonzentration.The Conference Pavilion is the firstconstruction of the Osaka-born architectoutside of Japan. Carefully integratedinto a cherry tree orchard, the calm andrestrained building is characterised byprecision and the use of simple geometricforms, exuding an almost monastery-liketranquility. The meditation path leadingto the pavilion provides a distractionfrom everyday life and an atmosphereconducive to concentration, learningand discussion.Room 3Conference Pavilion exteriorRaum 1Room 1BuffetGrosszügiger Konferenzraummit flexibler Möblierung zurRealisierung verschiedenerKommunikationsszenarien, bspw.für Schulungen oder WorkshopsGenerously-sized conferenceroom with flexible furniturearrangement for differentcommunication scenarios suchas training and workshopsFoyer47 m 2WC76 m 260 Personen76 m 260 personsPreis <strong>auf</strong> AnfragePrice upon requestRoom 176 m 2 WCCourtyard260 m 2Raum 2Besprechungsraum mit Blockbestuhlungfür klassische Konferenzsituationenmittlerer GrösseRoom 2Conference room with blockseating for classic meetingsand medium-sized groups36 m 236 m 220 Personen20 personsRoom 5Room 423 m 2 23 m 2Preis <strong>auf</strong> AnfragePrice upon requestWCRaum 3Room 3Besprechungsraum mit run<strong>dem</strong>Tisch für klassische Konferenzsituationenkleiner GrösseConference room with roundtable for classic meetings andsmall groups23 m 223 m 29 Personen9 personsRoom 3Room 2Courtyard level23 m 2 36 m 2 Entrance levelPreis <strong>auf</strong> AnfragePrice upon request
Conference Pavilion Tadao Ando 1993Raum 4Room 4Lounge mit zwei gegenüberstehendenDreisitzern für Gruppenbesprechungen,Brainstormingsoder Workshops, alternativRückzugspunkt für die Teilnehmereiner KonferenzLounge with two opposing threeseatersfor group discussions,brainstorming sessions orworkshops, can alternativelybe used as a retreat by theparticipants of a conference23 m 223 m 26 Personen6 personsPreis <strong>auf</strong> AnfragePrice upon requestRoom 1CourtyardRaum 5Room 5Besprechungsraum mit trapezförmigemTisch für klassische Konferenzsituationenkleiner GrösseConference room with trapezoidtable for classic meetings andsmall group23 m 223 m 29 Personen9 personsPreis <strong>auf</strong> AnfragePrice upon requestFoyerFoyerFoyerRoom 2Lichtdurchfluteter Saal mit hohenDecken, 4er Tischen und direktemZugang zum Innenhof für Cateringoder GruppenbesprechungenRoom concept: Light-flooded hallwith high ceilings, four-man tablesand direct access to the courtyardfor catering or group discussions47 m 247 m 236 Personen36 personsPreis <strong>auf</strong> AnfragePrice upon requestBeamer, Flipchart und WLAN-Zugang im Preis inbegriffen(ausgenommen Raum 4), Möblierungin Raum 1 und Foyer <strong>auf</strong>Wunsch gegen Aufpreis anpassbarProjector, flip chart and wirelessinternet access included in price(room 4 excluded), alternativefurniture arrangements availablefor room 1 and foyer atadditional chargeRoom 5Room 4
Fire Station Zaha Hadid 1993Entgegen der allgemeinen Annahme, ihrekühnen Architekturvisionen seien nichtumsetzbar, realisierte die irakischenglischeArchitektin mit <strong>dem</strong> Feuerwehrhaus ihrerstes Bauwerk überhaupt. Durch seineexpressiv gezackten Formen kontrastiertes mit der rechtwinkligen Ordnung derbenachbarten Hallen wie eine erstarrteExplosion. Das gestenreiche Bauwerkwurde ursprünglich als Betriebsfeuerwehrgenutzt und dient heute als Lokalität mitbesonderem Flair und repräsentativerRahmen für grössere Gesellschaften.Contrary to the common assumption thather bold architectural visions could notbe realised, the Iraqi-Bristish architectcompleted the Fire Station as her first-everbuilding. Through its expressive jaggedforms, it almost gives the impression of afrozen explosion when contrasted withthe angular features of the neighbouringproduction facilities. The sculpture-likebuilding was originally used by <strong>Vitra</strong> asa fire station and now serves as a characterfulsetting with a distinctive flair forlarger groups.Fire Station exteriorFirst floorHadid ErdgeschossIndividuell möblierbare Veranstaltungshallefür exklusive <strong>Events</strong>wie Empfänge, Podiumsdiskussionen,Lesungen oder Produkteinführungeninkl. Nebensaal, der alsBuffetraum genutzt werden kannHadid Ground FloorEvent hall with flexible seatingconfigurations for exclusiveevents such as receptions, paneldiscussions, readings or productlaunches, incl. adjoining hall whichcan be used as a buffet roomBuffetBuffetNebensaal /Adoining hall112m 2 Besprechungsraum /Conference room70m 2 Hauptsaal /Main hall425m 2Buffet425 m 2 (Hauptsaal),112 m 2 (Nebensaal)200 PersonenPreis <strong>auf</strong> AnfrageStandardmöblierung umfasstReihenbestuhlung für 100 Personenim Hauptsaal, <strong>auf</strong> Wunsch gegenAufpreis anpassbar425 m 2 (main hall),112 m 2 (adjoining hall)200 personsPrice upon requestStandard furniture arrangementincludes row seating for 100persons in main hall, additionalcharge for alter-native furniturearrangementsGround floorFirst floorHadid ObergeschossBesprechungsraum mitangrenzender Terrasse70 m 28 PersonenPreis <strong>auf</strong> AnfrageHadid First FloorConference roomwith adjacent terrace70 m 28 personsPrice upon request
Dome Richard Buckminster Fuller 1975/2000Die kuppelförmige Zeltkonstruktionentstand 1975 in Zusammenarbeit mitThomas C. Howard bei Charter Industries,diente anschliessend als Autosalon inDetroit (USA) und wurde im Jahre 2000<strong>auf</strong> einer Auktion erstanden und <strong>auf</strong> <strong>dem</strong><strong>Vitra</strong> <strong>Campus</strong> <strong>auf</strong>gestellt. Sie basiert <strong>auf</strong><strong>dem</strong> 1954 durch Richard Buckminster Fullerpatentierten Konstruktionsprinzip sogenannter„geodesic domes“, die <strong>auf</strong>grundihrer Dreiecksstruktur mit einem minimalenEinsatz von Material ein Höchstmass anStabilität und Spannweite erreichen.The dome-shaped tent construction cameinto being at Charter Industries in 1975 asa result of a collaboration with ThomasC. Howard, subsequently served as a cardealership in Detroit (USA) and was finallyacquired at an auction in the year 2000and installed on the <strong>Vitra</strong> <strong>Campus</strong>. It isbased on the engineering principle patentedby Richard Buckminster Fuller in 1954of so-called “geodesic domes“, whichprovide a remarkable stability and spanwidth using only a minimum amount ofresources due to their triangular structure.Dome interiorDome exteriorDomeDomeEntranceEntranceBuffet500 m 2BuffetBuffetEntranceBuffetGrosszügige, Tageslicht durchfluteteund individuell möblierbareZeltkonstruktion mit direktemZugang nach aussen für Sommerveranstaltungenund Outdoor-<strong>Events</strong> in lockerem Ambiente500 m 2200 PersonenPreis <strong>auf</strong> AnfrageMöblierung nicht im MietpreisinbegriffenGenerously-sized, light-floodedtent construction with flexibleseating configurations anddirect access to the outdoorsfor summer and open-air eventsin a relaxed setting500 m 2200 personsPrice upon requestFurniture not included in priceBuffetBuffet
<strong>Vitra</strong>Haus Herzog & de Meuron 2010Als höchstes Gebäude des Architekturensemblesübernimmt das <strong>Vitra</strong>Haus nichtnur die Rolle des Flagshipstore von <strong>Vitra</strong>,sondern dient gleichzeitig für alle Besucherals Tor zum <strong>Vitra</strong> <strong>Campus</strong>. Verteilt <strong>auf</strong>zwölf übereinander gestapelte Häuserriegelbeherbergt das ikonische Gebäudenebst einem grossen Showroom mitvielfältigen Möbelarrangements der<strong>Vitra</strong> Home Collection auch den <strong>Vitra</strong>Design Museum Shop, das Lounge ChairAtelier und das <strong>Vitra</strong>Haus Café.As the tallest building of the architecturalensemble, the <strong>Vitra</strong>Haus is not only <strong>Vitra</strong>’sflagship store, but also serves as a gatewayto the <strong>Vitra</strong> <strong>Campus</strong> for diversevisitors. Spread over twelve housesstacked on top of one another, the iconicbuilding includes a large showroom withfurniture arrangements featuring piecesof the <strong>Vitra</strong> Home Collection, as wellas the <strong>Vitra</strong> Design Museum Shop, LoungeChair Atelier and <strong>Vitra</strong>Haus Café.<strong>Vitra</strong>Haus Café<strong>Vitra</strong>Haus Business Lounge<strong>Vitra</strong>Haus Business LoungeIndividuell bestuhlbare Loungefür Empfänge, Präsentationenund Besprechungen inkl. abgetrenntemKonferenzbereich229 m 2120 PersonenPreis <strong>auf</strong> AnfrageMo-Fr nach 18 Uhr sowie amWochenende exklusiv buchbar,Standardmöblierung umfasstdie im Raumplan abgebildetenSitzgruppen<strong>Vitra</strong>Haus Business LoungeLounge with flexible seatingconfigurations for receptions,presentations and meetings,incl. separate conference area229 m 2120 personsPrice upon requestExclusively bookable from Mon-Fri after 6pm and on weekends,standard seating arrangementshown in floor plan<strong>Vitra</strong>HausBusiness Lounge229m 2<strong>Vitra</strong>Haus CaféCafé mit grosser Terrassefür private Festivitäten undAbendveranstaltungen198 m 2Innen 70 Sitzplätze,aussen 60 SitzplätzePreis <strong>auf</strong> Anfrage<strong>Vitra</strong>Haus CaféRoom concept: Café with largeterrace for social gatherings andevening events198 m 270 seats indoors,60 seats outdoorsPrice upon request<strong>Vitra</strong>Haus Café198m 2Mo-So nach 18 Uhr exklusivbuchbarExclusively bookable fromMon-Sun after 6pm
•Kontakt / Contact<strong>Vitra</strong> GästemanagementCharles-Eames-Str. 2D-79576 Weil am Rhein+49 (0)7621 702 3510campusevents@vitra.comwww.vitra.comÖffnungszeiten <strong>Vitra</strong>Haus& <strong>Vitra</strong> Design MuseumMon–Son: 10–18 Uhr<strong>Vitra</strong> Guest ManagementCharles-Eames-Str. 2D-79576 Weil am Rhein+49 (0)7621 702 3510campusevents@vitra.comwww.vitra.comOpening hours <strong>Vitra</strong>Haus& <strong>Vitra</strong> Design MuseumMon–Sun: 10am–6pmWeiteres technisches Equipment,individuelles Catering, Hotelübernachtungen,Transfers sowie andereLeistungen können <strong>auf</strong> Wunsch zusätzlichgebucht werdenFurther conferencing equipment,individual catering, hotel overnightstays, transfers and other servicescan be booked by arrangement


