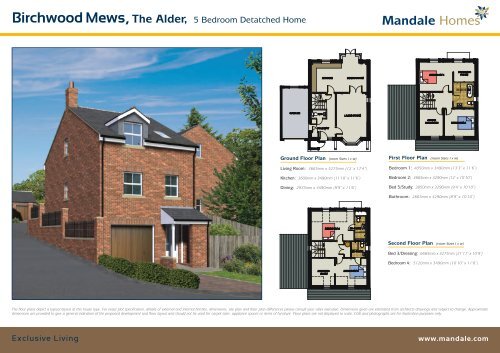Birchwood Mews, The Alder, 5 Bedroom Detatched Home
Birchwood Mews, The Alder, 5 Bedroom Detatched Home
Birchwood Mews, The Alder, 5 Bedroom Detatched Home
You also want an ePaper? Increase the reach of your titles
YUMPU automatically turns print PDFs into web optimized ePapers that Google loves.
<strong>Birchwood</strong> <strong>Mews</strong>, <strong>The</strong> Maple, 4 <strong>Bedroom</strong> Town HouseGround Floor Plan (room Sizes l x w)<strong>Bedroom</strong> 3: 3155mm x 2760mm (10’4” x 9’1”)First Floor Plan (room Sizes l x w)Living Room: 5115mm x 4815mm (16’10” x 15’10”)Kitchen/Dining: 3155mm x 4000mm (10’4” x 13’2”)Second Floor Plan (room Sizes l x w)<strong>Bedroom</strong> 1: 2940mm x 4140mm (9’8” x 13’7”)<strong>Bedroom</strong> 2: 2915mm x 3225mm (9’7” x 10’7”)Bed 4/Study: 2100mm x 3675mm (6’11” x 12’1”)Bathroom: 1750mm x 2200mm (5’9” x 7’3”)<strong>The</strong> floor plans depict a typical layout of this house type. For exact plot specification, details of external and internal finishes, dimensions, site plan and floor plan differences please consult your sales executive. Dimensions given are estimated from architects drawings and subject to change. Approximatedimensions are provided to give a general indication of the proposed development and floor layout and should not be used for carpet sizes, appliance spaces or items of furniture. Floor plans are not displayed to scale. CGIs and photographs are for illustration purposes only.Exclusive Livingwww.mandale.com
<strong>Birchwood</strong> <strong>Mews</strong>, <strong>The</strong> Rowan, 4 <strong>Bedroom</strong> Town HouseGround Floor Plan (room Sizes l x w)Kitchen/Dining: 5115mm x 5235mm (16’10” x 17’2”)First Floor Plan (room Sizes l x w)Living Room: 5115mm x 3675mm (16’10” x 12’11”)<strong>Bedroom</strong> 1: 3155mm x 2900mm (10’4” x 9’6”)Second Floor Plan (room Sizes l x w)<strong>Bedroom</strong> 2: 3165mm x 3290mm (10’5” x 10’10”)<strong>Bedroom</strong> 3: 2915mm x 3225mm (9’7” x 10’7”)<strong>Bedroom</strong> 4: 2100mm x 3675mm (6’11” x 12’1”)Bathroom: 1750mm x 2200mm (5’9” x 7’3”)<strong>The</strong> floor plans depict a typical layout of this house type. For exact plot specification, details of external and internal finishes, dimensions, site plan and floor plan differences please consult your sales executive. Dimensions given are estimated from architects drawings and subject to change. Approximatedimensions are provided to give a general indication of the proposed development and floor layout and should not be used for carpet sizes, appliance spaces or items of furniture. Floor plans are not displayed to scale. CGIs and photographs are for illustration purposes only.Exclusive Livingwww.mandale.com
<strong>Birchwood</strong> <strong>Mews</strong>, <strong>The</strong> <strong>Alder</strong>, 5 <strong>Bedroom</strong> <strong>Detatched</strong> <strong>Home</strong><strong>Birchwood</strong> <strong>Mews</strong> Development Layout<strong>The</strong> <strong>Alder</strong>: Plot 1 House Type A<strong>The</strong> Larch: Plot 2 & 3 House Type B<strong>The</strong> Maple: Plot 4 House Type C<strong>The</strong> Rowan: Plot 5,6 & 7 House Type D<strong>The</strong> Aspen: Plot 8 House Type EPlease note that every care has been taken to ensure accuracy of the information contained in this brochure at time of printing. In accordance with the Property Misdescriptions Act 1991 the information is provided for guidance only. Our policy of constantimprovement could result in changes to size, site layout, floor plans, elevations and specifications. Site plan is not dislayed to scale. CGIs and photographs are for illustration purposes only. For exact plot specification, site plan and floor plan differences pleaseconsult your sales executive.Exclusive Livingwww.mandale.com


