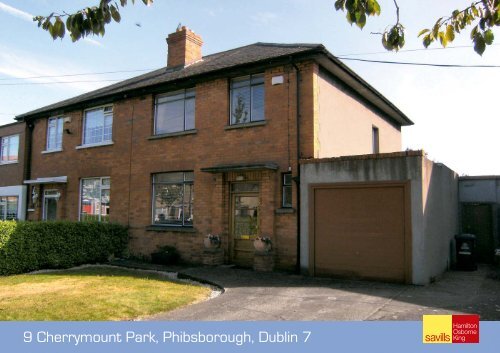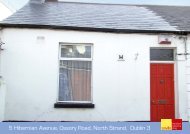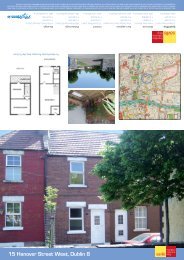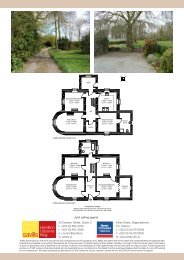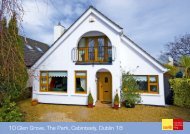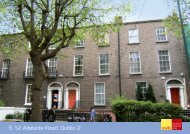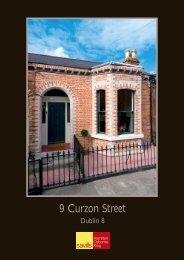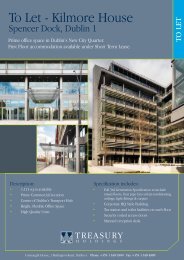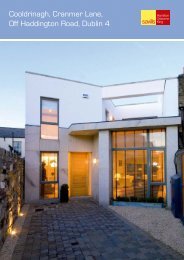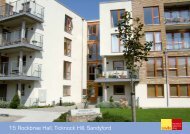9 Cherrymount Park, Phibsborough, Dublin 7 - Daft.ie
9 Cherrymount Park, Phibsborough, Dublin 7 - Daft.ie
9 Cherrymount Park, Phibsborough, Dublin 7 - Daft.ie
You also want an ePaper? Increase the reach of your titles
YUMPU automatically turns print PDFs into web optimized ePapers that Google loves.
9 <strong>Cherrymount</strong> <strong>Park</strong>, <strong>Phibsborough</strong>, <strong>Dublin</strong> 7
For Sale by Private TreatyNo 9 <strong>Cherrymount</strong> <strong>Park</strong> is a wonderfully spacious three bedroom semi-detached residence set in a much sought after andqu<strong>ie</strong>t cul de sac just off North Circular road. Propert<strong>ie</strong>s on this most attractive road tend not to come to the market too oftenand in the past those that have changed hands, have attracted huge interest. Offering light filled accommodation coupled witha large rear garden, this home has many attractive features that are sure to appeal to a growing family, not least a mostpleasant aspect to the front overlooking a green. This property also offers huge potential to extend to both the side and to therear (subject to planning permission). Located in the heart of the soon to be rejuvenated <strong>Phibsborough</strong> Village, this propertyhas a host of local amenit<strong>ie</strong>s close by including the expansive recreational areas in the Phoenix <strong>Park</strong>, along with the newlyopened Lighthouse cinema in Smithf<strong>ie</strong>ld to name but a few. The city centre and its many attractions are also withincomfortable walking distance. Plans to redevelop Phibsbrough Shopping centre and the site of Mountjoy prison, theconstruction of the Metro line and the amalgamation of the various DIT colleges to the Grangegorman campus combine tomake this location an excellent prospect for long term capital appreciation. V<strong>ie</strong>wing is highly recommendedSpecial Features• 3 bed semi-detached house• Generous proportions• Garage• Large south east facing garden to rear (40 m / 131 ft)• Off street parking• Qu<strong>ie</strong>t cul de sac• Within walking distance of <strong>Phibsborough</strong> VillageAccommodationENTRANCE HALLWAY 2.67m x 4.55m Large area with carpeted flooring(8'9'') x (14'11'')SITTING ROOM 4.14m x 3.63m To front of house with gas fireplace, carpeted flooring and centre chandeleir(13'7'') x (11'11'')DINING ROOM 4.25m x 3.63m With carpeted flooring, electric fire and centre chandeleir(13'11'') x (11'11'')KITCHEN 3.02m x 4.14m Bright area with fireplace and 2 windows(9'11'') x (13'7'')LANDING 2.70m x 3.11m With carpeted flooring and window(8'10'') x (10'2'')
BEDROOM 1 3.21m x 4.29m Double room to front with carpeted flooring and built in wardrobe(10'7'') x (14'1'')BEDROOM 2 3.62m x 4.23m Double room with carpeted flooring, shower and w.c.(11'10'') x (13'11'')BEDROOM 3 3.31m x 2.70m Large single room with built in wardrobe(10'10'') x (8'10'')BATHROOM 1.50m x 2.13m With w.h.b., bath and window(4'11'') x (7'0'')W.C. 2.13m x 0.83m With w.c. and window(7'0'') x (2'9'')OutsideTo the front there is a garden with driveway which would provide ample parking for 2/3 cars. While to the rear there is a 131 ft approxsouth east facing garden to the rear.DirectionsAt Doyles corner turn left onto the North Circular Road, continue on this road veering left at St Peters Church. Take the first right into<strong>Cherrymount</strong> <strong>Park</strong> and No 9 is on the right.Area1440 sq ftV<strong>ie</strong>wingBy appointment only, contact Trina Beakey at 8302960.
For Identification Purposes Only. Not To Scale


