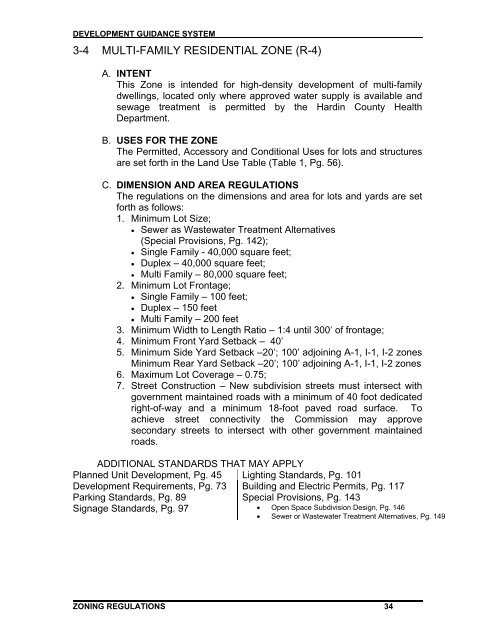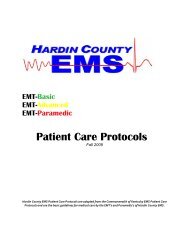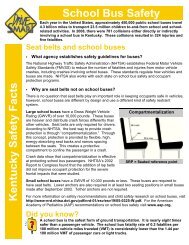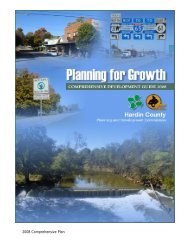Development Guidance System Ordinance, 2009 - Hardin County ...
Development Guidance System Ordinance, 2009 - Hardin County ...
Development Guidance System Ordinance, 2009 - Hardin County ...
Create successful ePaper yourself
Turn your PDF publications into a flip-book with our unique Google optimized e-Paper software.
DEVELOPMENT GUIDANCE SYSTEM3-4 MULTI-FAMILY RESIDENTIAL ZONE (R-4)A. INTENTThis Zone is intended for high-density development of multi-familydwellings, located only where approved water supply is available andsewage treatment is permitted by the <strong>Hardin</strong> <strong>County</strong> HealthDepartment.B. USES FOR THE ZONEThe Permitted, Accessory and Conditional Uses for lots and structuresare set forth in the Land Use Table (Table 1, Pg. 56).C. DIMENSION AND AREA REGULATIONSThe regulations on the dimensions and area for lots and yards are setforth as follows:1. Minimum Lot Size;• Sewer as Wastewater Treatment Alternatives(Special Provisions, Pg. 142);• Single Family - 40,000 square feet;• Duplex – 40,000 square feet;• Multi Family – 80,000 square feet;2. Minimum Lot Frontage;• Single Family – 100 feet;• Duplex – 150 feet• Multi Family – 200 feet3. Minimum Width to Length Ratio – 1:4 until 300’ of frontage;4. Minimum Front Yard Setback – 40’5. Minimum Side Yard Setback –20’; 100’ adjoining A-1, I-1, I-2 zonesMinimum Rear Yard Setback –20’; 100’ adjoining A-1, I-1, I-2 zones6. Maximum Lot Coverage – 0.75;7. Street Construction – New subdivision streets must intersect withgovernment maintained roads with a minimum of 40 foot dedicatedright-of-way and a minimum 18-foot paved road surface. Toachieve street connectivity the Commission may approvesecondary streets to intersect with other government maintainedroads.ADDITIONAL STANDARDS THAT MAY APPLYPlanned Unit <strong>Development</strong>, Pg. 45 Lighting Standards, Pg. 101<strong>Development</strong> Requirements, Pg. 73Parking Standards, Pg. 89Building and Electric Permits, Pg. 117Special Provisions, Pg. 143Signage Standards, Pg. 97• Open Space Subdivision Design, Pg. 146• Sewer or Wastewater Treatment Alternatives, Pg. 149ZONING REGULATIONS 34







