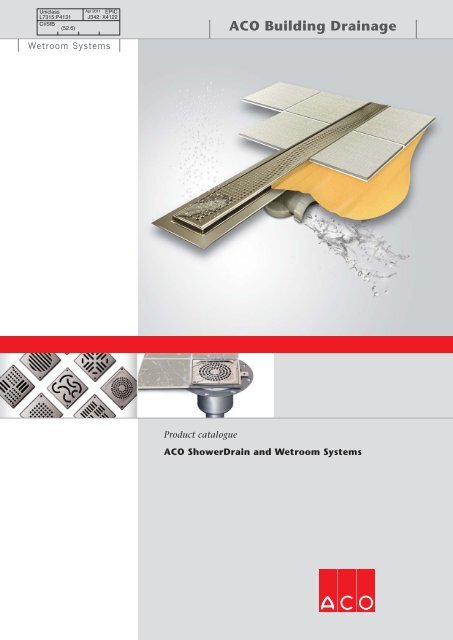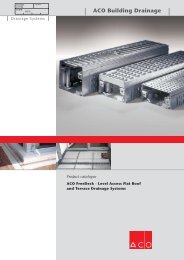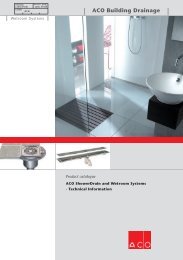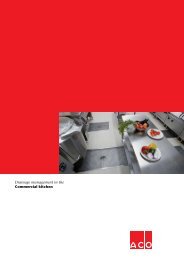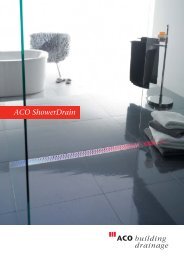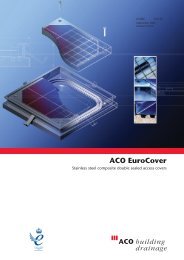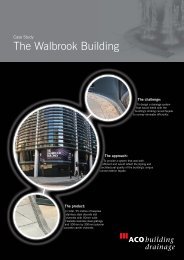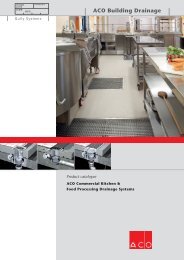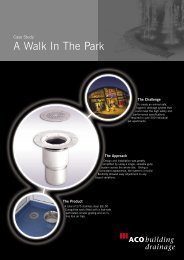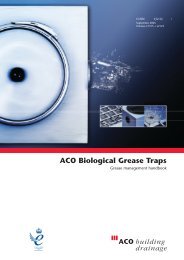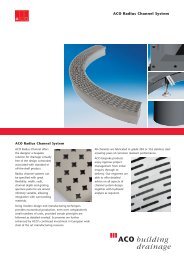Contents
ACO ShowerDrain And Wetroom Systems - ACO Building Drainage
ACO ShowerDrain And Wetroom Systems - ACO Building Drainage
You also want an ePaper? Increase the reach of your titles
YUMPU automatically turns print PDFs into web optimized ePapers that Google loves.
ACO Shower ChannelChannel system, wet room drainage for tiled floorsFeatures and benefits1Five lengths, 700-1200mm designed tofit most applications.2Six attractive grating designs in ‘easyclean’electro-polished stainless steel.23Friction lock ensures safe gratingretention, yet is easily removed without1the need for special tools.4Corrosion resistant stainless steel channelbody ensures trouble-free and long-lifeuse. ‘Vee’ channel base eliminates63standing water and aids efficient flow tooutlet.745Stainless steel bonding flange integrated58 9with channel body design ensures fullywatertight construction and the idealinterface to wet room tanking materialsfor assured adhesion.6Fixing holes for timber floor installation.Finished floor level7Anchor tangs for concrete/screed floorinstallation.156103Invert15 28High flow rate 0.4 l/s corrosion resistantABS foul air trap with 50mm water sealto BS EN 1253 with full 360° rotation forconvenient waste pipe connection. TrapL + 60Lelements easily removed for cleaning andaccess without special tools.14680940mm multi-fit waste pipe connectionaccepts all 40mm (11/2”) solvent weldL + 6027and push-fit waste pipes to BS 5254 andBS 5255. Variable orientation outlet forhorizontal or vertical waste pipeAll dimensions in mmconnection.Foul Air Trap50mm Water SealPart No91095Visible Shower Channel Length L (mm) and Part NoL = 700 L = 800L = 900 L = 1000 L = 120004435 04436 04460 04441 04448Note: Channel part numbers exclude grating and foul air trap. These items are to be ordered separately.Standard Specification Clause ReferenceFor relevant specification, refer to page 35.
ACO Shower ChannelChannel system, wet room drainage for flexible sheet floorsAdditional features, benefits andtechnical data1123Attractive 13mm visible channeledge detail.ACO Vinyl Seal® system pre-installed forfast installation.Compatible with 2-3mm thick flexiblesheet flooring.24Welded joint using conventional heatwelding techniques. Coloured infillwelding rods may be used.35Black flexible PVC seal.5436Rigid PVC support.407ACO stainless steel Shower Channel.1371627ACO Vinyl Seal ® system6L + 80*L + 26LFinished floor level162*106808156102Invert27L + 802Channel EdgeACO vinyl seal filters* Approximate dimensions over ACO Vinyl Seal rigid PVC sectionAll dimensions in mmFoul Air Trap50mm Water SealPart No.91095Visible Shower Channel Length L (mm) and Part NoL = 700 L = 800L = 900 L = 1000 L = 120004462 04463 04464 04465 04466Note:i) Channel part numbers exclude grating and foul air trap. These items are to be ordered as separately.ii) Visible installed Shower Channel length including grating = L + 26mm.Standard Specification Clause ReferenceFor relevant specification, refer to page 35.
ACO Shower ChannelDesigner grating selectionWaveChainHawaiiQuadratoInterceptSlip-resistant textureTile**Cut tile to size. Use tile adhesive to fix in grating. Apply grout.9Grating DesignL = 700L = 800Visible Grating Length L (mm) and Part NoL = 900 L = 1000 L = 1200Max WaterwayAperture Width(mm)Wave 04449 04467 04461 04442 04450 5Chain 105690 105691 105692 105693 105694 5Hawaii 105695 105696 105697 105698 105699 5Quadrato 04437 04438 04471 04445 04455 5Intercept 105636 105637 105638 105639 105640 6Tile 105630 105631 105632 105633 105634 6
ACO Shower ChannelMore gratings available to orderExample of glass grating in shower channel.Selection of glass and mineral gratingsLength (mm)Part. no.Grating DesignLength (mm)Part. no.Grating Design10700 9010.56.67800 9010.56.68900 9010.56.691000 9010.56.701200 9010.56.71 Glass in black700 9010.56.72800 9010.56.73900 9010.56.741000 9010.56.751200 9010.56.76 Glass in white700 9010.56.77800 9010.56.78900 9010.56.791000 9010.56.801200 9010.56.81 Glass in grey700 9010.56.82800 9010.56.83900 9010.56.841000 9010.56.851200 9010.56.86 Glass in brown700 9010.56.92800 9010.56.93900 9010.56.941000 9010.56.951200 9010.56.96 Glass in black with white stripes700 9010.56.97800 9010.56.98900 9010.56.991000 9010.57.001200 9010.57.01 Glass in white with black stripes700 9010.57.02800 9010.57.03900 9010.57.041000 9010.57.051200 9010.57.06 Glass in grey with white stripes700 9010.57.07800 9010.57.08900 9010.57.091000 9010.57.101200 9010.57.11 Glass in white with grey stripes700 9010.57.12800 9010.57.13900 9010.57.141000 9010.57.151200 9010.57.16 Glass in black with floral sand blasting700 9010.57.17800 9010.57.18900 9010.57.191000 9010.57.201200 9010.57.21 Glass in white with floral design in black700 9010.57.27800 9010.57.28900 9010.57.291000 9010.57.301200 9010.57.31 Glass in Wengé design700 9010.57.37800 9010.57.38900 9010.57.391000 9010.57.401200 9010.57.41 Mineral in white700 9010.57.42800 9010.57.43900 9010.57.441000 9010.57.451200 9010.57.46 Mineral in beige700 9010.57.47800 9010.57.48900 9010.57.491000 9010.57.501200 9010.57.51 Mineral in grey700 9010.57.52800 9010.57.53900 9010.57.541000 9010.57.551200 9010.57.56 Mineral in black
ACO Shower Channel IlluminationACO LightlineProduct descriptionACO Lightline is an illumination kit for ACOShower Channels and stainless steel designergratings.11Two re-chargeable low voltage batteriesoperated LED modules fit directly into thegrating and illuminate automatically when incontact with water and switch off afterapproximately 2 minutes when the shower isswitched off.BlueRedAvailable in four colours: Blue, Red, Greenand Rainbow.GreenRainbow
ACO Shower Channel IlluminationACO LightlineTechnical DataTwo LED Units:Each LED unit contains 4 LED availablein red, blue, green and rainbow.Battery: 3.6 volts @ 2700 mAhRe-Charging Unit:Input: 110-249V AC, 50/60Hz, 180mAOutput: 9V DC, 600mA max.LED UnitsIllumination kit(includes UK adaptor)Charge LED units ready for installation.Remove the grating.Insert LED units and fix with then plastic pins,then re-insert the grating.12Note: For further details please see the installation details, supplied with every kit.DescriptionPart No.ACO Lightline module Blue 105651ACO Lightline module Red 105652ACO Lightline module Green 105653ACO Lightline module Rainbow 105654Note: Replacement single LED block in allcolours available by special order.
ACO Walk-inACO Walk-in SolutionYour exclusive entry - with the Walk-insolution, you set a high quality and unusualaccent with top drainage functionality.Choice of two luxurious wooden grates - rollupgrate, type teak and wooden bar grate,type lapacho. Electropolished stainless steeltray without drain and for concrete floor,suitable for dry zones only.Walk-in stainless steel tray with electropolished surfaceInstallation only for dry zonesSuitable only for concrete floorsHard foam tray support permanently bonded to the walk-in stainless steel trayBonding frange for full tanking conectionWalk-in stainless steel tray without outlet socketPart No. L1 (mm) L2 (mm)9010.56.23 700 7609010.56.24 800 8609010.56.25 900 9609010.56.26 1000 10609010.56.27 1200 1260Wooden roll-up grating - teak13Part No.L (mm)9010.58.49 7009010.58.50 8009010.58.51 9009010.58.52 10009010.58.53 1200Wooden bar grating - lapachoPart No.L (mm)9010.58.35 7009010.58.36 8009010.58.37 9009010.58.38 10009010.58.39 1200
ACO Shower GullyGully system, wet room drainage for flexible sheet or tiled floorsFeatures and benefits1 150mm square top tile grating in 9individual styles. Refer to page 18.2 Barefoot friendly electropolished stainlesssteel grating designs.1251434567891011Foul air trap conforms to BS EN 1253requirements for 50mm water seal. High1.2 l/s flow rate suitable for most modernshowers.Separate flexible sheet flooring clampavoids installation disturbance duringcleaning and maintenance, or acts as adpm clamp on tiled system.Secured grating for added safety andsecurity.Compact horizontal outlet bodies ideal forshallow invert waste pipe connectionswith easy to install flat bottomed bodydesign to aid installation.Vertical outlet spigot options forsuspended or solid floor construction.Tile grate bezel interfaces with main gullybody. Optional grating bezel extension fordeep screed applications. Refer page 16.Rotational and vertical adjustment onceramic tile models accommodatesorientation, finished floor level andposition adjustments.Supplied boxed complete with universal2”/50mm connector and 2”/50mm to1½”/40mm reducer for easy andconvenient connection to horizontal orvertical pipe outlet configuration.Square or circular perforated gratingavailable in slip resistant finish that addsstyle as well as improving wet grip. Referpage 19.983467101 11
ACO Shower GullyVertical spigot slab penetration gulliesAdditional features and benefitsGully bodies with 110mm outlet are availableto enable direct connection to below grounddrainage where required.12345Telescopic height adjustment providingfull 360° rotation and +/- 7.5° pitch androll adjustment.DPM bonding flange.110mm vertical spigot trapped outlet.Flexible sheet flooring clamp.Integrated end stops preventingaccidental dismantling.Tiled floorsVinyl floors14515123Note:32mm/40mm back inlet gully body options available upon request.Contact ACO Building Drainage Helpline on 01462 816666 for further details.
ACO Shower GullyTechnical data vertical and horizontal gullies225mmTiled and cementitious flooring applications130-140mmØ50mm113-123mmUniversal waste pipeconnectors not shown59mm150mmModel ReferencePart No Flow Rate l/s Weight kgLoad ClassBS EN 125350mm Horizontal outlet - tile 405821 1.2 2.3 K3225mmUniversal waste pipeconnectors not shown59mmØ50mm185-195mm150mmModel ReferencePart No Flow Rate l/s Weight kgLoad ClassBS EN 125350mm Vertical outlet - tile 405817 1.2 2.3 K3Optional grating bezel extension - for use with tile options onlyExtension16118mmØ50mm98mm53mm162-184mm47-69mmØ50mm145-167mm55mmModel ReferencePart NoWeight kgOverall GullyHeight mmExtension 402725 0.2 162 - 184Flexible sheet flooring applicationsUniversal waste pipeconnectors not shown55mmØ225mmModel ReferencePart No Flow Rate l/s Weight kgLoad ClassBS EN 125350mm Horizontal outlet - vinyl 405819 1.2 1.9 K3Universal waste pipeconnectors not shownØ50mm59mm185mmØ225mmModel ReferencePart No Flow Rate l/s Weight kgLoad ClassBS EN 125350mm Vertical outlet - vinyl 405815 1.2 1.9 K3Note: All gullies are supplied without grating. Select grating option from page 18.
ACO Shower GullyTechnical data vertical spigot slab penetration gulliesTiled and cementitious flooring applications150mmX212-242mmXØ110mm52mmØ250mmModel ReferencePart No Flow Rate l/s Weight kgLoad ClassBS EN 1253110mm Vertical outlet - tile 405854 1.2 1.2 K3Flexible sheet flooring applicationsXX219-249mm52mmØ225mm17Ø110mmModel ReferencePart No Flow Rate l/s Weight kgLoad ClassBS EN 1253110mm Vertical outlet - vinyl 405855 1.2 1.7 K3Note: All gullies are supplied without grating. Select grating option from page 18.Standard specification clause referenceFor relevant specification, refer to page 35.
ACO Shower GullyShower gully gratingsGrating optionsGratingStyle304Stainless Steel(electro-polished)Load Classto BS EN 1253Grating OnlyPart No 304Stainless SteelSuitableForWeightkgDimensionmmTiledquadrato K3 104039Cement0.25 135 x 135Tiledwave K3 104040Cement0.25 135 x 135Tiledmondo K3 104041Cement0.25 135 x 135Tiledlinea K3 104042Cement0.25 135 x 135Tiledwellness K3 104043Cement0.25 135 x 135Tiledclassic K3 104044Cement0.25 135 x 135Tiledarco K3 104045Cement0.25 135 x 13518Tiledpop K3 104046Cement0.25 135 x 135perforatedsquareTiledK3 401183Cement0.25 135 x 135slip resistantTiledperforated K3 104047 0.25 135 x 135CementsquareperforatedcircularFlexibleK3 401185 Sheet 0.25 Ø 157Flooringslip resistantFlexibleperforated K3 104048 Sheet 0.25 Ø 157circularFlooringNotes:1. All gratings are supplied complete with fixings. Maximum waterway inlet slot width: 8mm.2. All gratings electropolished stainless steel as standard with the exception of the slip resistant gratings.
ACO Shower GullySlip resistant gratingsACO have developed an attractive, slipresistant finish for their standard gullygratings in response to HSE initiatives relatingto reduction of slips and trips in wetenvironments. The process involves aretexturing of the metal surface and avoidsthe need for paint-on treatments or fittedinserts. Slip tests in conformance with BS7976 parts 1-3:2002 carried out on ACO slipresistant gratings reliably exceed the “LowSlip Potential” of SRV36.Tiled floorFeatures and benefitsACO slip resistant gratings are ideal forshower areas, wet rooms, washdown areas,ablution facilities and particularly effectivewhen used in conjunction with flexible sheetsafety flooring.Vinyl floorHigh slip resistant value - SRV65Comfortable for bare feetCorrosion resistant stainless steel,grade 304Attractive two-tone finishExcellent wear qualitiesNo paint-onsNo protruding parts19GratingStyle304Stainless Steel(electro-polished)Load Classto BS EN 1253Grating OnlyPart No 304Stainless SteelSuitableForWeightkgDimensionmmslip resistantTiledperforated K3 104047 0.25 135 x 135squareCementslip resistantFlexibleperforated K3 104048 Sheet 0.25 Ø 157circularFlooring
ACO ShowerDrain and Wetroom SystemsInstallation overviewIntroductionThe installation details shown in the followingpages set out to provide the designer withintegrated solutions to wet room floordrainage identifying preparation, installationand construction processes required to installwaterproof channels and floor gullies in levelaccess wet room environments.Whilst these details do not cover everypossible situation, they do provide a practicalreference to most design applications.ACO Building Drainage acknowledge withthanks the advice provided in the followingspecialist fields:Building Adhesives LtdWP1 and Fastflex wet room floortanking systems.Tel: 01782 591100www.bal-adhesives.co.ukHodgson & Hodgson Group LtdREDUC acoustic overlay flooring systems.Tel: 01664 821810www.acoustic.co.ukSchluter Systems LtdSchluter DITRA & Schluter KERDI wet roomfloor uncoupled tanking systems.Tel: 01530 813396www.schluter.co.ukSaint-Gobain Weber LimitedWeber.sys protec wet room floortanking system.Tel: 08703 330070www.netweber.co.uk20
ACO Shower ChannelInstallationTiles in joisted acoustic floorHBFCADGEDetail 07211. Where alterations to joists are necessaryconsult Structural Engineer for advice andreinforce joists as advised. Cut firrings Ato 1:80 fall towards channel B and fix toblocking C between joists.2. Lay acoustic overfloor D in accordancewith manufacturer's instructions, cutrectangular hole and locate showerchannel body B parallel to joists E.3. Bond and fix channel flange F using No.8x 12mm countersunk screws to acousticfloor D - fixings must not penetratethrough top board.4. Connect pipework, laid to fall (hiddendetail). Connection to stack should use aflexible pipe coupling to eliminate noisetransference. Test for leaks. Providetemporary debris protection to innerchannel.5. Apply suitable primer to channel flange F.6. Apply tanking membrane G to whole floorin accordance with manufacturer'sinstructions. Dress membrane overchannel flange F.7. Apply tile adhesive working carefullyaround channel. Lay the ceramic tiles H,working away from channel. Leave 8mmgap for grout or flexible sealant at edge ofgrating frame.8. Complete all local work and removetemporary protection. Prime trap and fitgrating.
ACO Shower ChannelInstallationTiles in suspended concrete floorHCFGBAEDDetail 09221. Form hole A in concrete floor to receiveshower channel body, trap and outflowpipework.2. Set fishtail ties B on underside of channelto provide key with screed C andtemporarily support all components torequired finished floor level. Providetemporary debris protection to innerchannel.3. Lay screed C to 1:80 fall ensuring fishtailties are fully keyed in.4. Connect pipework D, laid to fall and testfor leaks.5. Inject fire retardant polyurethaneexpanding foam E into void around drainbody, trap and pipework to provideadditional support.6. Apply suitable primer to channel flange F.7. Apply tanking membrane G to whole floorscreed in accordance with manufacturer'sinstructions. Dress membrane overchannel flange F.8. Apply tile adhesive working carefullyaround the channel. Lay ceramic tiles Hworking away from channel. Leave 8mmgap for grout or flexible sealant at edge ofgrating frame.9. Complete all local work and removetemporary protection. Prime trap and fitgrating.
ACO Shower ChannelInstallationVinyl in suspended concrete acoustic floorGHBDCAFEDetail 10231. Form hole A in concrete floor to receiveshower channel body, trap and outflowpipework.2. Lay screed B to 1:80 fall working to edgeof hole in slab.4. Locate channel, trap and pipe bend withinformed rectangular hole. Bond and fixACO Vinyl Edge Profile D using nonferrous No.8 x 12mm countersunk screwsto acoustic floor - fixings must notpenetrate through acoustic top board.6. Fit slit insulation to pipework E foracoustic purposes. Inject fire retardantpolyurethane expanding foam F into holearound channel body, trap and pipeworkto provide additional support taking carenot to bridge acoustic floor system.3. Form rectangular stepped rebate C in anacoustic floor system panel and locatepanel over hole in the slab. Continuelaying acoustic floor system in accordancewith manufacturer's instructions.5. Connect pipework E, laid to fall(Connection to stack should use a flexiblepipe coupling). Test for leaks. Providetemporary debris protection to innerchannel.7. Lay and bond vinyl sheet flooring G ontoACO Vinyl Edge Profile D and hot air weldsheet flooring to ACO Vinyl Edge Seal H.8. Complete all local work and removetemporary protection. Prime trap and fitgrating.
ACO Shower ChannelInstallationTiles in ground floorJHBIGCADEFDetail 11241. Form recess in slab to accommodate trapprior to laying DPM A. Lay DPM.2. Set fishtail ties B to provide key withconcrete backfill C. Temporarily supportall components to required finishedfloor level.3. Connect pipework D to fall, discharging toback inlet gully and test for leaks. Providetemporary debris protection to innerchannel.4. Box out and backfill concrete C aroundtrap and channel ensuring fishtails arefully keyed-in.5. Remove shutters and lay insulation Eforming 20mm duct F around pipe toreceive polystyrene bead fill.6. Lay screed G to 1:80 fall.7. Apply suitable primer to channel flange H.8. Apply tanking membrane I to whole floorscreed in accordance with manufacturer'sinstructions. Dress membrane overchannel flange H.9. Apply tile adhesive working carefullyaround the channel. Lay ceramic tiles Jworking away from channel. Leave 8mmgap for grout or flexible sealant at edge ofgrating frame.10. Complete all local work and removetemporary protection. Fit and prime trap.Fit grating.
ACO Shower ChannelInstallationVinyl in ground floorJIHBGCADEFDetail 12251. Form recess in slab to accommodate trapprior to laying DPM A. Lay DPM.2. Set fishtail ties B on underside of channelto provide key with concrete backfill C.Temporarily support all components torequired finished floor level.4. Box out and backfill concrete C aroundtrap and channel ensuring fishtails arefully keyed in.5. Remove shutters and lay insulation Eforming 20mm duct F around pipe toreceive polystyrene bead fill.7. Lay and bond vinyl sheet flooring H ontoACO Vinyl Edge Profile I and hot air weldsheet flooring to ACO Vinyl Edge Seal J.8. Remove temporary protection. Prime trapand fit grating.3. Connect pipework D to fall, discharging toback inlet gully and test for leaks. Providetemporary debris protection to innerchannel.6. Lay screed G to 1:80 fall.
ACO Shower GullyInstallationTiles in joisted acoustic floorGHFCBDAEDetail 01261. Where alterations to joists are necessaryconsult Structural Engineer for advice andreinforce joists as advised. Cut firrings Ato 1:80 fall in four directions towardsgully B.2. Lay acoustic over-floor C in accordancewith manufacturer's instructions, cutcircular hole to fully support flange D andlocation of drain body. Rebate flange,bond and fix using non ferrous No.8 x12mm screws - fixings must not penetratethrough acoustic top board. Providetemporary debris protection to inner drain.3. Connect pipework E, laid to fall, usingcoupling provided. (Connection to stackshould use a flexible pipe coupling toeliminate noise transference).Test for leaks.4. Apply primer to drain flange D.5. Apply tanking membrane F to whole floorin accordance with manufacturer'sinstructions. Dress membrane over drainflange D and fix clamp ring, ensuringtanking membrane is securely clamped.6. Adjust grating frame H to finished floorlevel and protect grating for duration ofbuilding work.7. Apply tile adhesive working carefullyaround the drain. Lay the ceramic tiles Gworking away from drain. Leave 8mm gapfor grout or flexible sealant at edge ofgrating frame.8. Complete all local work and removetemporary protection. Fit and prime trap.Fit grating.
ACO Shower GullyInstallationVinyl in joisted floorHCCGEEABDFDetail 02271. Where alterations to joists are necessaryconsult Structural Engineer for advice andreinforce joists as advised. Cut firrings Ato 1:80 fall in four directions towardsgully B.2. Cut a square marine plywood panel C tojoist centres. Form rebated circular hole tofully support drain flange D and locationof drain body. Bond and screw fix usingnon ferrous screws. Fill the screw headsflush with flange. Provide temporarydebris protection to inner drain.3. Support butt joints between plywoodpanel and plywood decking with blockingand battens E to full joist depth finishingflush with top of firrings. Fully screw fitplywood panel C.4. Connect pipework F, laid to fall, usingcoupling provided and test for leaks.5. Lay 18-22mm marine plywood decking Gon firrings A and butt joint to plywoodpanel C.6. Lay and bond vinyl sheet flooring H overdrain flange D. Fix clamping ring (hiddendetail) ensuring vinyl sheet flooring issecurely clamped.7. Complete all local work and removetemporary protection. Fit and prime trap.Fit grating.
ACO Shower GullyInstallationTiles in suspended concrete floorGFEBADCDetail 03281. Lay screed A to 1:80 fall over structuralfloor and cast or core drill circular holethrough screed and concrete floor.2. Position drain body in hole and bonddrain flange B to screed. Providetemporary debris protection to inner drain.3. Connect pipework C, laid to fall, usingcoupling provided and test for leaks.4. Inject expanding fire retardantpolyurethane foam D into void arounddrain body and pipework to provideadditional support.5. Apply primer to drain flange B.6. Apply tanking membrane E to whole floorin accordance with manufacturer'sinstructions. Dress membrane over drainflange B and fix clamp ring, ensuringtanking membrane is securely clamped.7. Adjust grating frame F to finished floorlevel and protect for duration of work.8. Apply tile adhesive working carefullyaround the drain. Lay the ceramic tiles G,working away from drain. Leave 8mm gapfor grout or flexible sealant at edge ofgrating frame. Fit and prime trap. Fitgrating.
ACO Shower GullyInstallationVinyl in suspended concrete acoustic floorBGCBFADDetail 04E291. Lay screed A to 1:80 fall over structuralfloor and cast or core drill circular holethrough screed and concrete floor.2. Lay acoustic overfloor B in accordancewith manufacturer's instructions and cut acircular hole centred over the hole throughconcrete floor slab/screed.3. Locate drain body in hole, countersinkflange C, bond and fix using No.8 x12mm screws - fixings must not penetratethrough top board. Fill screw heads flushwith compression flange and providetemporary debris protection to inner drain.4. Connect pipework D, laid to fall, usingcoupling provided. (Connection to stackshould use a flexible coupling to eliminatenoise transference). Test for leaks.5. Fit slit insulation E around pipework foracoustic purposes. Inject expanding fireretardant polyurethane foam F into holearound drain body and pipework toprovide additional support, taking care notto bridge acoustic floor system.6. Lay and bond vinyl sheet flooring G overdrain flange C. Fix clamping ring (hiddendetail) ensuring that vinyl sheet flooring issecurely clamped.7. Complete all local work and removetemporary protection. Fit and prime trap.Fit grating.
ACO Shower GullyInstallationTiles in ground floorIHFAEGDCBDetail 05301. Box out around drain pipe and castconcrete floor slab A.2. Remove shuttering and connect drainbody to pipe. Test pipework for leaks andprovide temporary debris protection toinner drain. Backfill concrete B arounddrain body.3. Lay DPM C over floor slab and seal todrain body. Lay insulation D and fitaround drain body E. Remove temporaryprotection and push fit tanking flange Finto seal within drain body. Adjust torequired screed height and replacetemporary protection.4. Lay screed G to 1:80 fall.5. Remove temporary protection, push fitgrating frame H into tanking flange F andadjust to finished floor level. Providetemporary protection for duration ofbuilding works.6. Apply tanking membrane to whole floor inaccordance with manufacturer'sinstructions. Dress membrane overtanking flange F and around bezel.7. Apply tile adhesive working carefullyaround drain. Lay quarry tiles I, workingaway from drain. Leave 8mm gap forgrout or flexible sealant at edge of gratingframe.8. Complete all local work and removetemporary protection. Fit and prime trap.Fit grating.
ACO Shower GullyInstallationVinyl in ground floorJIFEHCDAGBDetail 06311. Lay DPM A, over floor slab B and sitdrain body onto mortar bed C to finishedfloor level.2. Connect pipework D, laid to fall, usingcoupling provided. Discharge to back inletgully and test for leaks. Provide temporarydebris protection to inner drain.3. Box out and backfill concrete E aroundthe drain body.4. Remove shutters and lay insulation Fforming 20mm duct G around pipe toreceive polystyrene bead fill.5. Lay screed H to 1:80 fall.6. Lay and bond vinyl sheet flooring I overdrain flange J. Fix clamping ring ensuringvinyl sheet flooring is securely clamped.7. Complete all local work and removetemporary protection. Fit and prime trap.Fit grating.
ACO ShowerDrain and Wetroom SystemsOperation and maintenanceCleaning methodsStainless steel is easy to clean. Washing withsoap or a mild detergent and warm waterfollowed by a clear water rinse is usually quiteadequate for many applications. An enhancedaesthetic appearance will be achieved if thecleaned surface is finally wiped dry.PrecautionsAcids should only be used for cleaning whenall other methods have been provedunsatisfactory.ProblemCleaning AgentCommentRoutine cleaning, all finishes. Soap or mild detergent and water Sponge, rinse with clean water, wipe(such as washing up liquid).dry if necessary.Fingerprints, all finishes. Soap or warm water or organic Rinse with clean water, wipe drysolvent (e.g.acetone, alcohol).if necessary.Stubborn stains and discolouration. Mild cleaning solutions (e.g. Cif, Rinse well with clean water and wipe dry.Goddard Stainless Steel Care).Oil and grease marks, all finishes. Organic solvents (e.g. acetone, alcohol). Clean after with soap and water, rinsewith clean water and dry.Rust and other corrosion products. Oxalic acid. The cleaning solution should be Rinse well with clean waterapplied with a swab and allowed to stand (precautions for acid cleaners shouldfor 15–20 minutes before being washedbe observed).away with water. May continue using Cifto give final clean.32Scratches on Brush (Satin) finish. Household synthetic fibre scouring pads Do not use ordinary steel wool (iron particles(e.g. Scotch Brite fibre pad).can become embedded in stainless steeland cause further surface problems).For deeper scratches apply in directionof polishing. Then clean with soap ordetergent as per routine cleaning.ALWAYS READ INSTRUCTIONS ON PROPRIETARY CLEANING AGENTS BEFORE USE.
ACO ShowerDrain and Wetroom SystemsOperation and maintenanceChannel systemsServicing of foul air trap:-1. Remove the grating and gently prise open by inserting a flat bladescrewdriver into either end of the grating between the grating andchannel body. Note that the grating has 4 plastic inserts on its edgeto provide necessary friction to hold the grate in place.2. Simply pull the drain strainer out. The foul air trap can be removedby turning 1/4 turn, and pulling out. Clean thoroughly with soapywater. Re-insert by lubricating the sealing ring with petroleum jelly,pushing the trap firmly down and twisting 1/4 turn. Check fulllocation by gently pulling upward. Replace drain strainer, thegrating is re-inserted by pressing down evenly into the channel.Gully systemsServicing of foul air trap:-331. Remove crosshead screws from grating. Using appropriate gloves,grip the crossbar of the foul air trap and pull upwards making surethat the rubber sealing ring does not dislocate and fall into thedrain. Remove sealing ring. Clean foul air trap thoroughly withsoapy water.2. Lubricate the sealing ring with petroleum jelly and carefully locatethe ring back onto the foul air trap. Lubricate the gully body in thearea where the sealing ring will locate. Push the foul air trap firmlyinto position making sure that the trap seats squarely and that thesealing ring remains in position. Replace grating and tighten untilresistance is felt.
ACO ShowerDrain and Wetroom SystemsACO Building DrainageShower Channel, Shower GullyA range of Stainless Steel Shower Channelsand Shower Gullies consisting of free standinggullies with gratings and linear drainagechannels with gratings. Suitable for pointdrainage and linear drainage in wet rooms,changing rooms and showers.Manufacturer: ACO Building DrainageACO Business Centre, Caxton Road, Bedford, Bedfordshire MK41 0LFTel: 01462 816666 Fax: 01462 851490Email: buildingdrainage@aco.co.ukMaterial: Stainless Steel Grade 304 pickle passivated for hygiene and corrosion resistance.Product: ACO Shower Channel, flow rate 0.4 l/s. Load class K3 to BS EN 1253ACO Shower Gully, flow rate 1.2 l/s. Load class K3 to BS EN 1253Literature:Link to Web:Design:Consult ACO Building Drainage technical literature for details.www.acobuildingdrainage.co.ukACO Technical Services provide design and specification.Shower ChannelShower GullyDescription:Shower Channel Load classDescription:Shower Gully Load class K3K3 to BS EN 1253.to BS EN 1253.Function:Light duty channel drain forFunction:Light duty point drain fortiled or vinyl covered floorstiled or vinyl covered floorsin wet room, shower andin wet room, shower andwashdown areas.washdown areas.Type of Floor:Solid ground floor. JoistedType of Floor:Solid ground floor. Joistedtimber and suspendedtimber and suspendedconcrete floors.concrete floors.Material: Stainless Steel Grade 304.Material: Stainless Steel Grade 304.Options:Interchangeable gratingOptions:Slip resistant gratings.varieties.Type of Body:40mm Ø spigot outlet gullyType of Body:Standard range in 5 lengthsc/w foul air trap. Verticalc/w 40mm Ø trappedoutlet. Fixed invert with “V”and Horizontal spigot outletfixed invert. Flow rate 1.234sump. Flow rate 0.4 l/s.l/s.Type of Grate:Standard range of 6 designsin 5 lengths Stainless Steelgrade 304.Type of Grate: Square or Circular -perforated Stainless Steelgrade 304.NBS Specification Clause Reference:ACO Shower Channel - For relevant NBS Specification, refer to NBS section for FLOOR DRAINSrelating to clause 310 FLOOR CHANNELS in R11 Above Ground Foul Drainage Systems.ACO Shower Gully - For relevant NBS Specification, refer to NBS section for FLOOR DRAINSrelating to clause 315 FLOOR DRAINS and clause 05 FLOOR DRAINS in R11 Above Ground FoulDrainage Systems.
ACO Technologies plcACO Building DrainageACO Water ManagementCivils + InfrastructureUrban + LandscapeACO SportACO WildlifeACO TechnicACO Building DrainageA division of ACO Technologies plcACO Business CentreCaxton RoadBedfordBedfordshireMK41 0LFTel: 01462 816666Fax: 01462 851490e-mail: buildingdrainage@aco.co.ukwww.acobuildingdrainage.co.ukThe ACO Group: A strong family you can depend on.© April 2011 ACO Technologies plc. All reasonable care has been taken in compiling the information in this document. Allrecommendations and suggestions on the use of ACO products are made without guarantee since the conditions of use are beyondthe control of the Company. It is the customer's responsibility to ensure that each product is fit for its intended purpose, and that theactual conditions of use are suitable. This brochure and any advice is provided by ACO Technologies plc (the Company) free ofcharge and accordingly on terms that no liability including liability for negligence will attach to the Company or its servants oragents arising out of or in connection with or in relation to this brochure or any such advice. Any goods supplied by the Companywill be supplied solely upon its standard conditions of sale, copies of which are available on request. The Company's policy ofcontinuous product development and improvement renders specifications liable to modification. Information provided in thisbrochure is therefore subject to change without prior notification.


