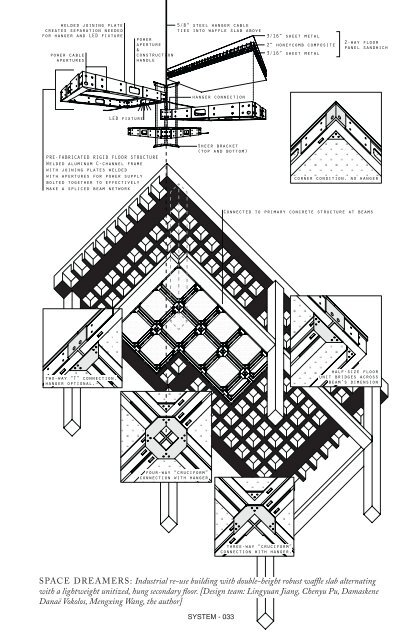Architecture &
Student work by Jeffrey Montes produced while earning the Master of Architecture (M. Arch) degree at the Graduate School of Architecture, Planning and Preservation / Columbia University in the City of New York. Architecture depends on and is enabled by all the things which it purports to contain. The work in "Architecture &" is not self-referential. Instead, it deals with eleven themes from the specifically hypervast to the abstractly minute: Noosphere, system, agonism, spatia, code, waterworks, views, the desert, drones, mechanism, and Space.
Student work by Jeffrey Montes produced while earning the Master of Architecture (M. Arch) degree at the Graduate School of Architecture, Planning and Preservation / Columbia University in the City of New York.
Architecture depends on and is enabled by all the things which it purports to contain. The work in "Architecture &" is not self-referential. Instead, it deals with eleven themes from the specifically hypervast to the abstractly minute: Noosphere, system, agonism, spatia, code, waterworks, views, the desert, drones, mechanism, and Space.
Create successful ePaper yourself
Turn your PDF publications into a flip-book with our unique Google optimized e-Paper software.
welded joining plate<br />
creates separation needed<br />
for hanger and LED fixture<br />
power cable<br />
apertures<br />
5/8” steel hanger cable<br />
ties into waffle slab above<br />
power<br />
aperture<br />
&<br />
construction<br />
handle<br />
3/16” sheet metal<br />
2” honeycomb composite<br />
3/16” sheet metal<br />
2-way floor<br />
panel sandwich<br />
hanger connection<br />
LED fixture<br />
PRE-FABRICATED RIGID FLOOR STRUCTURE<br />
Welded aluminum C-channel frame<br />
with joining plates welded<br />
with apertures for power supply<br />
bolted together to effectively<br />
make a spliced beam network<br />
Sheer bracket<br />
(top and bottom)<br />
corner condition. no hanger<br />
Connected to primary concrete structure at beams<br />
two-way “T” connection.<br />
hanger optional.<br />
half-size floor<br />
unit bridges across<br />
beam’s dimension<br />
four-way “cruciform”<br />
connection with hanger<br />
three-way “cruciform”<br />
connection with hanger.<br />
SPACE DREAMERS: Industrial re-use building with double-height robust waffle slab alternating<br />
with a lightweight unitized, hung secondary floor. [Design team: Lingyuan Jiang, Chenyu Pu, Damaskene<br />
Danaë Vokolos, Mengxing Wang, the author]<br />
SYSTEM - 031



