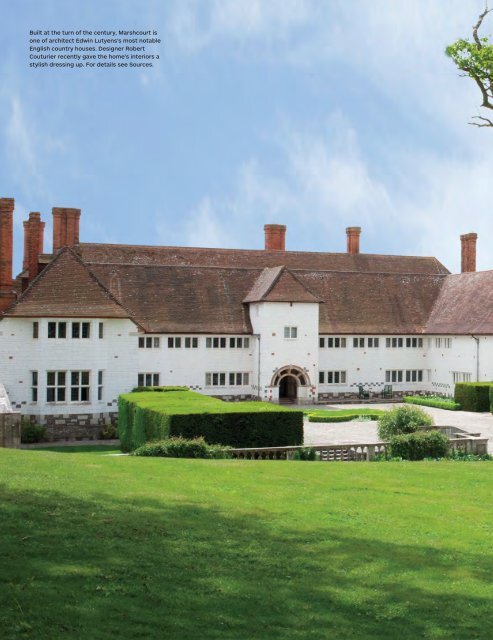ELEMENTS SURPRISE
ELEMEN - Robert Couturier
ELEMEN - Robert Couturier
- No tags were found...
Create successful ePaper yourself
Turn your PDF publications into a flip-book with our unique Google optimized e-Paper software.
Mmarshcourt, hidden in the hampshire, england,landscape 75 miles to the southwest of London, is nothingif not eccentric. To begin with, it is built of chalk,a material that had not been in regular use for twocenturies at the time of its construction—in the early1900s—and certainly not for a 12-bedroom countryhouse. Inside, its architect, Edwin Lutyens, creativelyblended Tudor and Jacobean features (paneledrooms, carved staircases, mullioned windows) withneoclassical details (marble columns, elaborate plasterworkceilings). And now, in the hands of New York–based interior designer Robert Couturier, the home hasbecome more singular still.“My natural tendency would be to look at Lutyens’sbooks and think you have to have Elizabethan or neo-Gothic furniture here,” he says. “But then it wouldbecome very boring. We soon realized that contemporaryfurniture would jolt the house to life.”Above: The library,with its framed viewof the dining room,contains a 1940sFritz Henningsen armchairupholsteredin goat leather andan antique wing chairin silk damask byClaremont. Opposite:The library’s ripplinglight, suspendedfrom the originalplasterwork ceiling,is by Ingo Maurer.The vintage loungechairs are by VladimirKagan; the velvet clubchairs were custommade, and the largeottoman is covered ina Sultanabad carpet.ARCHDIGEST.COM 151
The custom-madeGeorgian-stylewing chairs in thelibrary alcoveare upholstered in ahand-embroideredfabric from RobertKime; the pendantlamp is by Maurer,and the TG-10 slingchairs and marbleAngelo Mangiarottitable are vintage.archdigest.com 153
The charmingly antique gardensby Gertrude Jekyll, a frequentLutyens collaborator, offer sweepingviews of the Hampshirecountryside. Below: In the sunkengarden, rows of boxwood linea lily pond. Opposite, clockwisefrom top: A herringbone brick pathpasses under a rose-coveredpergola. Marshcourt, with itsleaded windows and barley-twistchimneys, is most impressivewhen viewed from the rear. A rowof terra-cotta amphoraeunder climbing grapevines.155
light had to be shipped all the way from Hong Kong andfitted by a team from Germany. “We were all thinking,If we’re making a mistake, what are we going to do?”Couturier says. “But it made the structure of the roommore what it is, more exciting.”The focus of frequent weekend entertaining, thelibrary is also central to the other ground-floor receptionareas, with the dining room on one side and drawingroom on the other. The dining room’s glory is itsrich walnut paneling, which spreads up from the wallsto frame part of the ceiling—a circle of plaster fruit andfoliage whose center Couturier has brightened withgilding and a Gio Ponti brass light fixture from 1964. Inthe nearby billiard room, an extraordinary carved-chalktable (now accompanied by a burgundy Zaha Hadidsofa) takes pride of place; the ballroom, a Lutyens additionfrom the ’20s, is dominated by a great mullionedand transomed window, which is ingeniously balancedby an identical mirror. Here and elsewhere, Couturierhad the original light fixtures painstakingly reproduced,Left: The billiardroom’s Zaha Hadidsofa for Sawaya &Moroni and pairof vintage Italian armchairscomplementa reproduction byLutyens Furniture &Lighting of the originalbilliard-table light.Opposite, from top:The ballroom, addedto Marshcourt in the’20s, features chandeliersreproduced fromthe originals. TheFrench sea-greenvases arrayed acrossthe kitchen counterand breakfast tableare ’50s Primavera.156 ARCHDIGEST.COM
elying on period photographs of the newly built housethat were published in the magazine Country Life.The designer’s favorite space is the master bedroomupstairs, where he has boldly painted the paneling inshades of white. “I’m not very reverential,” he admits.“I don’t think you should let the house dictate what you’regoing to do. The paint makes the room incredibly lightand airy, neither masculine nor feminine, but very soft.”White raffia-embroidered curtains and monochromatictextured rugs enhance the buoyant, sophisticated air.In the garden, there is still restoration to be done.The bones of Gertrude Jekyll’s design survive—theexquisite sunken garden, the long begonia walk, the pergolaedrose and vine walks, the herringbone redbrickpaths, and the boxwood and yew hedges. But her plantingrecords have been lost, so there is no way of preciselyreplicating the original. Not that Marshcourt’s ownersare unduly worried. Like Lutyens, they have discoveredthe delight of using—in Couturier’s phrase—“elementsfrom the past, but in a different language.”Clockwise from topleft: The masterdressing roomincludes a ’50s Pontidesk and chair anda circa-1910 dressingtablemirror. A bath,with an expansiveleaded window. In thetiled bathroom,the handblown-glassceiling light byLutyens Furniture &Lighting is a reproductionof the original.Opposite, fromtop: A guest roomfeatures a ’40s mirrorby FontanaArte andcurtains of a brocadeby ChristopherHyland. The masterbedroom’s custommadefour-posterwas inspired by a ’70sdesign by MariaPergay, and the JeanRoyère sofa beneaththe window is coveredin a mohair byDedar; the ’60s PierrePaulin lounge chairis upholstered in anEdelman leather.ARCHDIGEST.COM 159


