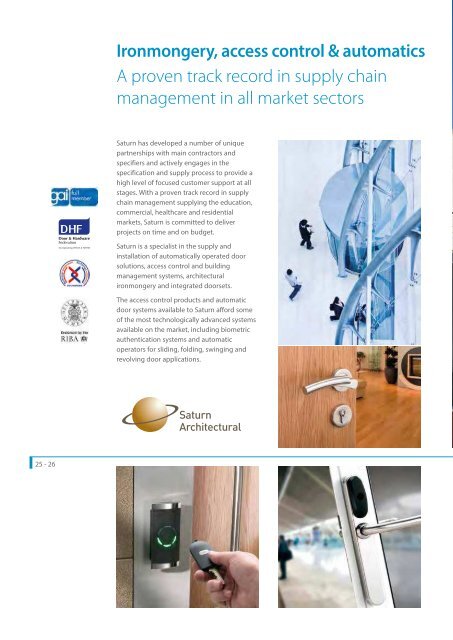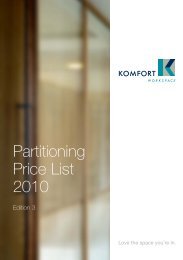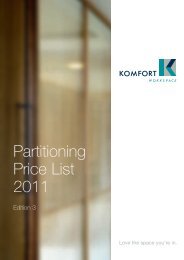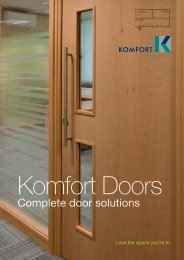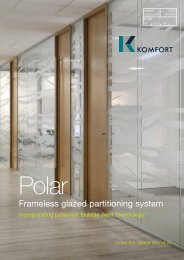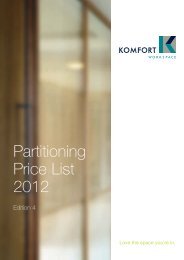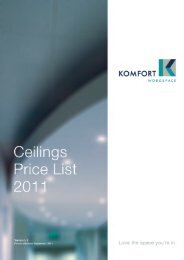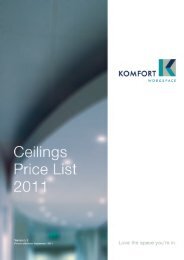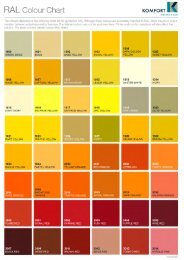ironmongery
Laidlaw Interiors Group Brochure - Komfort
Laidlaw Interiors Group Brochure - Komfort
- No tags were found...
You also want an ePaper? Increase the reach of your titles
YUMPU automatically turns print PDFs into web optimized ePapers that Google loves.
Ironmongery, access control & automatics<br />
A proven track record in supply chain<br />
management in all market sectors<br />
Partnerships in practice<br />
RIBA Stirling Prize for Best Building 2011<br />
Evelyn Grace Academy - Architect Zaha Hadid<br />
Saturn has developed a number of unique<br />
partnerships with main contractors and<br />
specifiers and actively engages in the<br />
specification and supply process to provide a<br />
high level of focused customer support at all<br />
stages. With a proven track record in supply<br />
chain management supplying the education,<br />
commercial, healthcare and residential<br />
markets, Saturn is committed to deliver<br />
projects on time and on budget.<br />
Incorporating DSMA & ABHM<br />
Saturn is a specialist in the supply and<br />
installation of automatically operated door<br />
solutions, access control and building<br />
management systems, architectural<br />
<strong>ironmongery</strong> and integrated doorsets.<br />
The access control products and automatic<br />
door systems available to Saturn afford some<br />
of the most technologically advanced systems<br />
available on the market, including biometric<br />
authentication systems and automatic<br />
operators for sliding, folding, swinging and<br />
revolving door applications.<br />
25 - 26<br />
Project: Evelyn Grace Academy, London<br />
Architects: Zaha Hadid & Bamber and Reddan<br />
Contractor: Stortford Interiors (UK) Ltd<br />
Architects Bamber and Reddan selected<br />
Komfort’s PolarTec and Polar systems to<br />
meet the academy’s drive for excellence and<br />
to ensure the building was light and fresh.<br />
Komfort worked in collaboration with the<br />
architects to design the flexible partitioning<br />
system to produce angles at ceiling height<br />
replicating the geometric shapes of the<br />
building’s exterior. All the partitioning and<br />
internal doors were installed by approved<br />
contractor Stortford Interiors.


