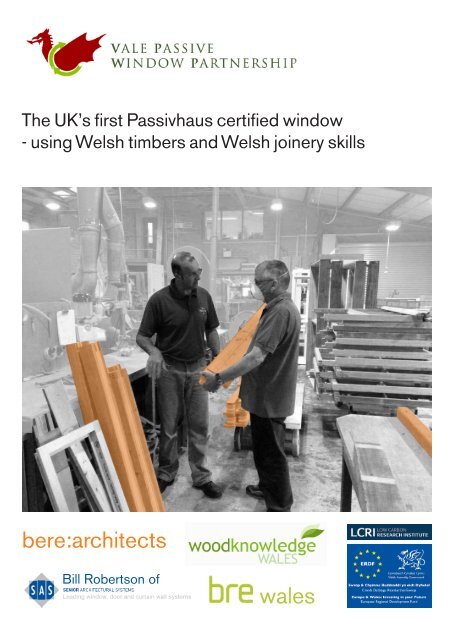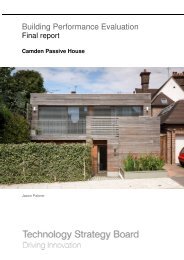The Vale Passive Window
wales bere:architects
wales bere:architects
- No tags were found...
You also want an ePaper? Increase the reach of your titles
YUMPU automatically turns print PDFs into web optimized ePapers that Google loves.
<strong>The</strong> <strong>Vale</strong> <strong>Passive</strong> <strong>Window</strong><br />
This project emerged from the design competition<br />
for the Welsh Passivhaus Housing Competition at<br />
Ebbw <strong>Vale</strong>.<br />
<strong>The</strong> first house was designed and put into<br />
construction to a tight deadline in order to be ready<br />
for the opening day of the National Eisteddfod.<br />
German windows were specified as there were no<br />
UK passivhaus certified windows available.<br />
However the second house was given more time<br />
in procurement and this allowed the design team<br />
to explore the potential of locally manufacturing<br />
passivhaus windows, with the aim to establish a<br />
clear leadership in low carbon manufacturing so that<br />
the Welsh economy can benefit from the anticipated<br />
growth in demand for Passivhaus products in Wales<br />
and across the UK.<br />
To carry out the project, Woodknowledge Wales<br />
brought together a consortium of Welsh joinery firms<br />
and bere:architects brought together a design and<br />
training team consisting of a designer of passivhaus<br />
windows, a German window manufacturer and<br />
bere:architects.<br />
<strong>The</strong> <strong>Vale</strong> <strong>Passive</strong> <strong>Window</strong> system sets new<br />
standards in energy efficiency, longevity and design.<br />
It is the most radical development in window design<br />
in Wales for decades – it opens up massive new<br />
potential for Welsh timber to deliver not only new<br />
opportunities for high efficiency buildings but also<br />
new jobs.<br />
<strong>The</strong> windows have been installed in the Lime<br />
House at the Future Homes site in Ebbw <strong>Vale</strong>,<br />
funded by the Welsh Assembly Government and<br />
officially opened by Jane Davidson, Minister for the<br />
Environment, Sustainability and Housing on August<br />
4th, 2010.<br />
Execution of the project took two and half months<br />
from concept to final product.<br />
From top to bottom: <strong>The</strong> <strong>Vale</strong> <strong>Passive</strong> <strong>Window</strong> team, <strong>The</strong> <strong>Vale</strong> <strong>Passive</strong><br />
<strong>Window</strong> factory environment, <strong>The</strong> <strong>Vale</strong> <strong>Passive</strong> <strong>Window</strong> members.<br />
<strong>The</strong> <strong>Vale</strong> <strong>Passive</strong> <strong>Window</strong>, Bill Robertson of SAS, bere:architects, woodknowledge WALES, bre wales, LCRI & ERDF<br />
2
<strong>The</strong> <strong>Vale</strong> <strong>Passive</strong> <strong>Window</strong><br />
Passivhaus design requires triple glazed windows<br />
with an overall maximum U-value of 0.8 in order to<br />
avoid the risk of condensation and avoid thermal<br />
bridging in what is traditionally one of the weakest<br />
performing elements of a building’s fabric.<br />
This is the first window designed and manufactured<br />
in the UK to achieve certification from the Passivhaus<br />
Institute in Germany. It is designed by Bill Robertson<br />
of Senior Architectural Systems (SAS) to top<br />
German industry standards.<br />
Research by the German timber industry has<br />
established that a timber passivhaus window can<br />
be achieved by means of a frame consisting of<br />
laminations of wood and two different densities of<br />
polyurethane foam insulation. One foam density is<br />
similar to that of mdf and the other is much softer.<br />
Timber facings, normally a softwood, are laminated<br />
to the insulating core. <strong>The</strong> frames are traditionally<br />
jointed for strength and longevity and into these<br />
frames, triple glazed panels with warm-edged<br />
spacers are fitted and sealed with silicone to ensure<br />
total air tightness. Continuous twin seals are fitted<br />
into finely toleranced frames to enable the necessary<br />
air-tightness to be achieved. <strong>The</strong> final important<br />
factor is the utilisation of advanced window<br />
ironmongery with multiple locking mechanisms to<br />
ensure the window seals fit tightly together and<br />
resist wind pressures without distortion.<br />
<strong>The</strong> <strong>Vale</strong> <strong>Passive</strong> <strong>Window</strong> is designed with inward<br />
opening ‘swivel and tilt’ sections because this<br />
enables upper floor windows to be cleaned safely<br />
in the swivel mode, and ventilation to be provided<br />
safely and with reasonable security in the tilt mode.<br />
<strong>The</strong> <strong>Vale</strong> <strong>Passive</strong> window section is designed with<br />
a Euroslot to give maximum choice of mechanisms<br />
produced by several different manufacturers that<br />
produce high quality multi-point locking mechanisms.<br />
<strong>The</strong> mechanisms are surface mounted into the<br />
Euroslot, enabling easy repair and maintenance of<br />
the window.<br />
From top to bottom: <strong>The</strong> <strong>Vale</strong> <strong>Passive</strong> <strong>Window</strong> frames, <strong>The</strong> <strong>Vale</strong><br />
<strong>Passive</strong> <strong>Window</strong> opening mechanism<br />
<strong>The</strong> <strong>Vale</strong> <strong>Passive</strong> <strong>Window</strong>, Bill Robertson of SAS, bere:architects, woodknowledge WALES, bre wales, LCRI & ERDF<br />
3
<strong>The</strong> <strong>Vale</strong> <strong>Passive</strong> <strong>Window</strong><br />
<strong>The</strong> design of the window itself meets the<br />
Passivhaus design requirements but to achieve<br />
certification, installation details must also be<br />
specified. <strong>The</strong> <strong>Vale</strong> <strong>Passive</strong> <strong>Window</strong> design specifies<br />
an approved method of installation and thereby met<br />
all the criterion necessary to gain certification in June<br />
2010.<br />
<strong>The</strong> <strong>Vale</strong> <strong>Passive</strong> <strong>Window</strong> comes with specific<br />
instructions to designers determining the approved<br />
detailing of the window opening and the specific<br />
interface with the building structure and envelope to<br />
avoid thermal bridging and air leakage.<br />
In June and July 2010, as part of the quality control<br />
procedures, window fitting training was arranged<br />
for the <strong>Vale</strong> consortium by bere:architects and<br />
presented in collaboration with Bayer Schreinerei.<br />
Research by the design team is ongoing, in<br />
collaboration with Woodknowledge Wales, to find<br />
ways of reducing manufacturing costs as well as<br />
constantly striving to ensure the highest product<br />
quality is maintained.<br />
<strong>The</strong> <strong>Vale</strong> <strong>Passive</strong> <strong>Window</strong> is new and yet already<br />
shows immense promise. It shows British<br />
craftsmanship at its best and is a beacon of quality<br />
for the Welsh window making industry.<br />
Clockwise, starting from bottom left: <strong>The</strong> <strong>Vale</strong> <strong>Passive</strong> <strong>Window</strong>, <strong>The</strong><br />
<strong>Vale</strong> <strong>Passive</strong> <strong>Window</strong> building installation and air tightness tape, <strong>The</strong><br />
<strong>Vale</strong> <strong>Passive</strong> <strong>Window</strong> installed.<br />
<strong>The</strong> <strong>Vale</strong> <strong>Passive</strong> <strong>Window</strong>, Bill Robertson of SAS, bere:architects, woodknowledge WALES, bre wales, LCRI & ERDF<br />
4
<strong>The</strong> <strong>Vale</strong> <strong>Passive</strong> <strong>Window</strong><br />
Data Sheet<br />
<strong>The</strong> <strong>Vale</strong> <strong>Passive</strong> <strong>Window</strong>, Bill Robertson of SAS, bere:architects, woodknowledge WALES, bre wales, LCRI & ERDF<br />
6



