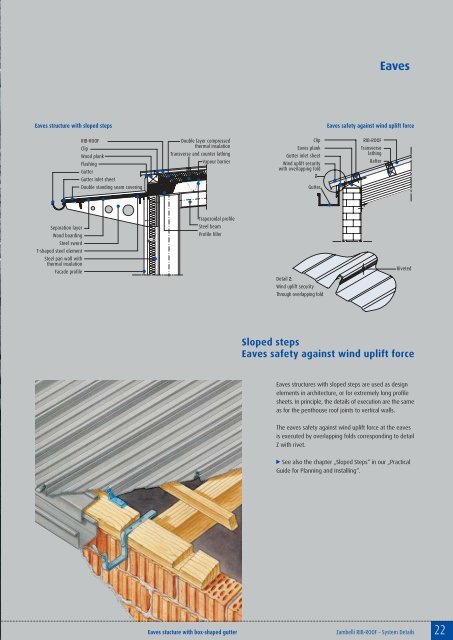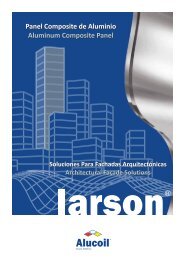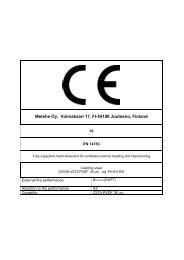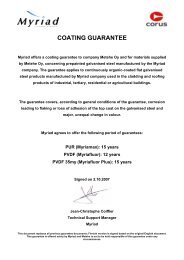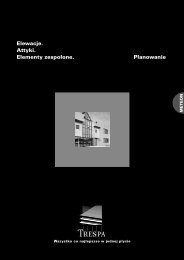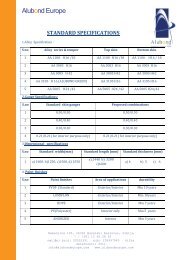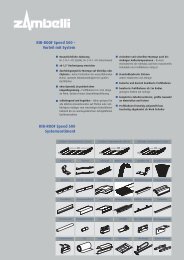RIB-ROOF System Details
RIB-ROOF System Details
RIB-ROOF System Details
- No tags were found...
Create successful ePaper yourself
Turn your PDF publications into a flip-book with our unique Google optimized e-Paper software.
Eaves<br />
Eaves structure with sloped steps<br />
Eaves safety against wind uplift force<br />
<strong>RIB</strong>-<strong>ROOF</strong><br />
Clip<br />
Wood plank<br />
Flashing<br />
Gutter<br />
Gutter inlet sheet<br />
Double standing seam covering<br />
Double layer compressed<br />
thermal insulation<br />
Transverse and counter lathing<br />
Vapour barrier<br />
Clip<br />
Eaves plank<br />
Gutter inlet sheet<br />
Wind uplift security<br />
with overlapping fold<br />
Z<br />
Gutter<br />
<strong>RIB</strong>-<strong>ROOF</strong><br />
Transverse<br />
lathing<br />
Rafter<br />
Separation layer<br />
Wood boarding<br />
Steel sword<br />
T-shaped steel element<br />
Steel pan wall with<br />
thermal insulation<br />
Facade profile<br />
Trapezoidal profile<br />
Steel beam<br />
Profile filler<br />
Detail Z:<br />
Wind uplift security<br />
Through overlapping fold<br />
Riveted<br />
Sloped steps<br />
Eaves safety against wind uplift force<br />
Eaves structures with sloped steps are used as design<br />
elements in architecture, or for extremely long profile<br />
sheets. In principle, the details of execution are the same<br />
as for the penthouse roof joints to vertical walls.<br />
The eaves safety against wind uplift force at the eaves<br />
is executed by overlapping folds corresponding to detail<br />
Z with rivet.<br />
See also the chapter „Sloped Steps“ in our „Practical<br />
Guide for Planning and Installing“.<br />
Eaves stucture with box-shaped gutter Zambelli <strong>RIB</strong>-<strong>ROOF</strong> – <strong>System</strong> <strong>Details</strong> 22


