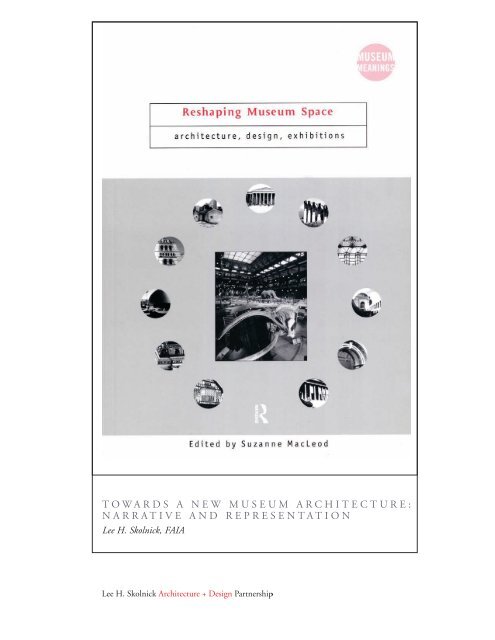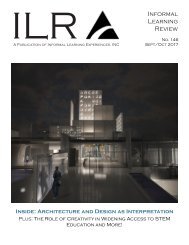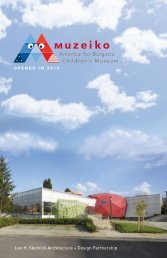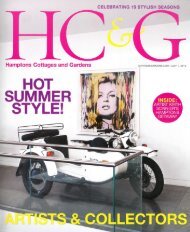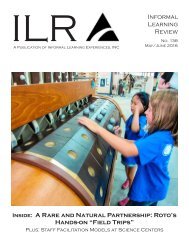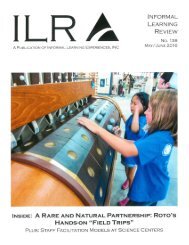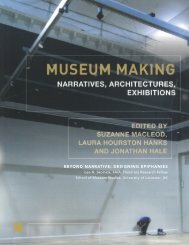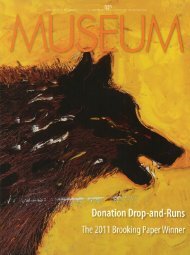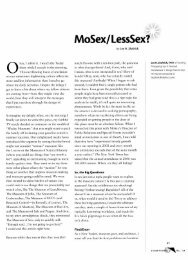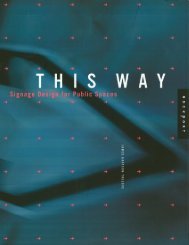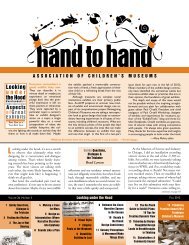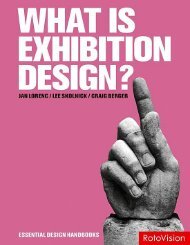Reshaping Mus-Leicester
- No tags were found...
Create successful ePaper yourself
Turn your PDF publications into a flip-book with our unique Google optimized e-Paper software.
T O W A R D S A N E W M U S E U M A R C H I T E C T U R E :<br />
N A R R A T I V E A N D R E P R E S E N T A T I O N<br />
Lee H. Skolnick, FAIA
T O W A R D S A N E W M U S E U M A R C H I T E C T U R E :<br />
N A R R A T I V E A N D R E P R E S E N T A T I O N<br />
Lee H. Skolnick, FAIA<br />
INTRODUCTION<br />
The new century finds museums in yet another life cycle transition. Issues of varying<br />
new mediums for high speed access to information, evolving roles and programs of civic<br />
institutions within society, and changing styles of teaching and learning – including the long<br />
term cognitive effects of new media/information technologies – have had an unexpected<br />
impact on the role of museums in their immediate communities and in the world.<br />
Interestingly, they have only become more popular. This is due to a myriad of factors,<br />
including an increase in the appeal of social environments for learning, and the growing<br />
distrust of other public sources of information. Obviously, this combination of conditions<br />
represents a double-edged opportunity for museums: they have the perfect chance<br />
to experiment with new ways of interpreting information for an ever-growing audience,<br />
and a greater risk of being held accountable if they don’t get it right.<br />
The challenge for designers, architects and other museum professionals is to collaborate<br />
in leading the way towards new methods of conceiving of, and executing visitor<br />
experiences which take into account constantly shifting and progressing modes of thought<br />
and understanding. It is also incumbent upon us to find new strategies which serve to<br />
render those experiences fresh and invigorating, while realizing that certain aspects of<br />
visitor behavior and comfort are in fact more predictable and fixed.<br />
In this paper, I will explore the role that narrative can play in the conceptualization, planning<br />
and design of the overall museum experience, including its potential to encompass and<br />
integrate site, architecture and exhibition. Over the course of twenty-five years of practice,<br />
Lee H. Skolnick Architecture + Design Partnership has used ‘narrative’ as a means of<br />
tapping into the power of an innate human tool used for understanding, as a design<br />
generator, as an organizational device, and as a method of embodying the conceptual<br />
and thematic within the spatial and experiential.<br />
Through reference to historical and contemporary examples, I will make a strategic and<br />
qualitative distinction between the concepts of ‘Embodiment’ and ‘Representation’ as<br />
they refer to architectural design in general. I will then demonstrate why an understanding<br />
of these points, their particular significance to the field of museum design, and their<br />
relationship to the use of an expanded definition of narrative, constitute a promising<br />
and fertile area for creative exploration and inquiry. Finally, I will discuss how this potent<br />
mix, inherently inclusive of the many voices (curator, designer, educator, etc.) which can<br />
contribute to the ultimate success of the visitor experience, offers a new dimension in<br />
the creation of meaning.<br />
Before going forward, permit me to start with an apology (something architects rarely do)<br />
inside a deconstruction (something architects did for a short time, but have largely stopped<br />
doing). All of this relates to the title of my paper: “Towards a New <strong>Mus</strong>eum: Architecture,<br />
Narrative and Representation.” I must beg forgiveness for a bit of petty larceny to two<br />
2
Towards a New <strong>Mus</strong>eum Architecture: Narrative and Representation<br />
writers who came before me, and whose titles I have borrowed and bastardized.<br />
In 1923, the Swiss-born architect who called himself Le Corbusier published a revolutionary<br />
manifesto on architecture, technology, philosophy and society. He called it “Vers Une<br />
Architecture,” or “Towards an Architecture.” For some reason, when it was translated<br />
into English, it morphed into the perhaps more apt “Towards a New Architecture” 1 when<br />
published in the U.S. In it, Le Corbusier prophesied on architecture which took as its<br />
inspiration the no-nonsense, yet sublimely beautiful formal solutions to functional problems<br />
which advances in technology and mass production would make possible. He equated<br />
democracy with equal access to stripped-down “machines for living,” and envisioned<br />
“radiant cities” which would promote physical, mental, and spiritual health amidst<br />
communities of serene sameness.<br />
In 1998, the American connoisseur and architectural writer Victoria Newhouse published<br />
“Towards a New <strong>Mus</strong>eum.” 2 Far from offering a bold manifesto, Ms. Newhouse proposed<br />
to “observe and assess what others have done,” and “to report on the direction museum<br />
architecture is taking.” She further limited her brief by taking as the object of her analysis<br />
the art museum only.<br />
In a review of Ms. Newhouse’s book which I wrote for “Curator” magazine, 3 I noted that<br />
“the book on the future of architecture and museums is still being written.” While that<br />
statement is perhaps more true than ever, and while I do not propose to offer that book<br />
up now, I would like to focus in on a particular opportunity for vivid communication which<br />
museum design affords. I would call your attention back to my introduction, where I wrote<br />
that in the face of constant and rapid change, and the growing need for new approaches to<br />
the crafting of experiences, we must remember that “certain aspects of visitor behavior and<br />
comfort are in fact more predictable and fixed.” Here, one must make a connection back to<br />
something which is a very basic human instinct as well as a strategy and structure common<br />
to many types of communication and learning: narrative. And while there seems to be an<br />
undoubted trend these days to ascribe narrative significance to everything from philosophy<br />
to medicine, I would submit that narrative has had, and continues to have, a particularly<br />
significant place in the making and experiencing of both architecture and museums.<br />
1 Towards a New Architecture, Le Corbusier, Dover Publications, 2/1986<br />
2 Towards a New <strong>Mus</strong>eum, Victoria Newhouse, Monacelli Press, 5/98<br />
3 Curator: The <strong>Mus</strong>eum Journal, Reviewed by Lee H. Skolnick, Vol 42, Number 1, 1/99<br />
3
Towards a New <strong>Mus</strong>eum Architecture: Narrative and Representation<br />
NARRATIVE<br />
To substantiate the foundational role of narrative in creating human culture, let us look at<br />
its roots in storytelling, and cite the work of Psychologist Jerome Bruner (e.g., his book,<br />
“Acts of Meaning” 4 ) by way of a wonderful paper on this subject by museum specialist<br />
Leslie Bedford. Bruner observed that human beings are natural storytellers, that they make<br />
sense of the world and themselves through narrative (in other words: learn); and that, as<br />
such, storytelling is a primary instrument for making meaning. Leslie Bedford goes on to<br />
put a cap on it by saying that “storytelling is an ideal strategy for realizing the constructivist<br />
museum, an environment where visitors of all ages and backgrounds are encouraged to<br />
create their own meaning and find that place, the intersection between the familiar and<br />
the unknown where genuine learning occurs.” 5 Or, as my architectural colleague, Arthur<br />
Rosenblatt, founding Director of the U.S. Holocaust Memorial and <strong>Mus</strong>eum in Washington,<br />
D.C. offered in his forward to a recent book on museums: “architecture can be both<br />
evocative and moving in the development of a ‘storytelling museum.’” 6<br />
So, in explanation of why I chose to reference and plunder the titles of the previously<br />
cited authors, Le Corbusier and Newhouse, let me propose that I intend a mild manifesto,<br />
supported by observation and assessment of what some others have done. At the very<br />
least, I hope to provide some food for thought to those whose work is devoted to<br />
imagining and moving us “Towards a New <strong>Mus</strong>eum.”<br />
NARRATIVE IS GOOD. REPRESENTATION IS NOT AS GOOD.<br />
EMBODIMENT IS IDEAL.<br />
This might have been a more appropriate clarifier for this paper. Actually, I left ‘Embodiment’<br />
out of my original title because I was afraid that it might already be too obscure and I didn’t<br />
want to confuse people any more than necessary. Nonetheless, embodiment is, from my<br />
point of view, the highest and ultimate goal. For while architecture certainly deals in the<br />
fourth dimension - time - it is not film or music (frozen or otherwise) or writing; it exists<br />
all at once, while unfolding and revealing itself in time. So, with apologies to ‘Narrative,’<br />
I like ‘Embodiment.’<br />
4 Acts of Meaning, Jerome Bruner, Harvard University Press, 7/92<br />
5 “Storytelling: The Realwork of <strong>Mus</strong>eums” Leslie Bedford<br />
6 <strong>Mus</strong>eum Architecture, Henderson, Justin, [forward by Arthur Rosenblatt] Rockport, 1998<br />
4
Towards a New <strong>Mus</strong>eum Architecture: Narrative and Representation<br />
REPRESENTATION<br />
Well, then, what’s wrong with ‘Representation’? In truth, it’s certainly not terrible. Some very<br />
nice buildings use metaphor and symbol to great poetic effect. This is especially true in<br />
recent times, when formal architectural vocabulary has been freed from the formulaic<br />
constraints of strict stylistic convention, and as technological advances in both design tools<br />
and construction methods have allowed for greater freedom in imagining buildings and in<br />
building them (although in many cases the ways people actually use buildings may not have<br />
undergone the same revolutionary changes). I think the operative point for us is that often<br />
these exuberant expressions bear very little relation to the ostensible or real purpose of the<br />
building, and that they sometimes actually impede rather than enhance their natural and<br />
proper function.<br />
In Frank Gehry’s Guggenheim <strong>Mus</strong>eum, Bilbao, the light, curvilinear forms of walls and<br />
roofs have been said to evoke sailing ships on the water, and are themselves sculpturally<br />
expressive. Further, they refer to Bilbao’s geographical position and historical role as a<br />
port city. This does not necessarily qualify them, or the interior spaces they enclose, as the<br />
most beneficial place to display art. Similarly, Santiago Calatrava’s boldly expressive new<br />
Milwaukee Art <strong>Mus</strong>eum with its birdlike form and retractable roof, is a blockbuster in its<br />
own right, but neither particularly expressive of nor supportive to the artwork stored inside.<br />
And while Renzo Piano’s New Metropolis <strong>Mus</strong>eum in Amsterdam may be photographed<br />
strategically in juxtaposition with the ships’ prows from which it takes its form, it is difficult<br />
to understand what relationship this is intended to have with the science activities which<br />
are at the heart of the museum’s program and raison d’etre. Before leaving this aspect of<br />
‘Representation’, we might compare these buildings to Jorn Utzon’s iconic Sydney Opera<br />
House, whose forms manage to refer to both the sails of the harbor and to the theme of<br />
music, while having the added advantages of clearly delineating the concert halls and<br />
offering them notably euphonic acoustics.<br />
Of course, sometimes the ‘Representation’ is quite literal. Throughout history, there have<br />
been buildings and structures which were, if not actually figurative, at least referred in their<br />
visual message to nothing so strongly as the function and/or subject for which they were<br />
created. And if they didn’t always work perfectly as integrated experiences or as beautiful<br />
objects, they nevertheless gave people a pretty good idea of what they were for. The Long<br />
Island Duck, of “Complexity and Contradiction” (Robert Venturi) fame, wears its function<br />
and subject on its sleeve (or wing). You bought ducks there. The forms of Frank Gehry’s<br />
Experience <strong>Mus</strong>ic Project in Seattle are said to have been developed by smashing up<br />
electric guitars and then rearranging them until a optimal composition was found. (It is<br />
widely held that the usually masterful Gehry may have hit a ‘clinker’ on this one. Herbert<br />
<strong>Mus</strong>champ, architecture critic for the New York Times, recently likened it to “something that<br />
crawled out of the sea, rolled over and died”). Much of the music venerated at EMP was<br />
played on the guitar, mostly the electric guitar. And groups from “The Who” to the “Jimi<br />
5
Towards a New <strong>Mus</strong>eum Architecture: Narrative and Representation<br />
Hendrix Experience” enjoyed smashing them. Unfortunately, the interior of the building<br />
gains little other than spatial bombast for all the trouble. It might get at the fracturing<br />
rebelliousness of rock music, but it doesn’t capture any of its other qualities. On the other<br />
hand, in that regard it beats I.M. Pei’s, Rock and Roll Hall of Fame in Cleveland, by miles<br />
and miles. Some can see the supposedly intentional reference to a record player there, but<br />
I’m not that creative. Further, it feels like nothing so much as Pei’s East Wing addition to the<br />
National Gallery of Art, in Washington, D.C., and manages to freeze any of the heat of Rock<br />
and Roll, while sticking the exhibits in the basement and the mausoleum-like Hall of Fame<br />
way up in its darkened peak. Dominique Perrault’s infamous Bibliotheque Nationale in Paris<br />
(the one that baked the books) is defined by the four glass towers at its corners (wherein<br />
books are stored behind large sheets of glass), each in the shape of an open book. Books<br />
within books, get it?<br />
And ranging from the sublime to the ridiculous (you decide which is which), there are<br />
Claude Ledoux’s project for a Cenotaph for Newton, whose neo-Utopian/neo-Platonic<br />
design refers to the planets and/or the cosmos/universe; James Stewart Polshek’s Rose<br />
Center for Earth and Space in New York, which although a naturally literal and cool visual<br />
reference is not known to be a great place to design or experience exhibits on the subject;<br />
and, of course, Lucy (the Elephant), standing proudly near the Jersey. One could go on.<br />
There have been more ingeniously sophisticated examples of ‘Representation’ as well. Here,<br />
a modern sensibility has filtered and translated historical, cultural, or other subject matter<br />
information into an essentially contemporary design vocabulary. Still, in these buildings the<br />
references frequently appear to be somewhat applied, and as such have less influence on the<br />
depth and specificity of the experience in and around them. Two come to mind immediately.<br />
Jean Nouvel’s Institut du Monde Arabe in Paris, one of whose glass facades are fitted with<br />
a pattern of Islamic-inspired mechanical irises that open and close based on sensors which<br />
measure the sunlight hitting them. This late-twentieth century tour de force sends a message<br />
about Islam’s traditional art, its marriage with a heritage of mathematics and science, and<br />
also serves as a forward looking comment regarding the Islamic world’s relevance and<br />
vibrancy in an age of technology. It has the added advantage of modulating the light<br />
entering spaces devoted to work and study. James Ingo Freed’s U.S. Holocaust Memorial<br />
and <strong>Mus</strong>eum, in Washington, DC, adapts a visual language referring to Hitler’s World War II<br />
death camps for some of its interior and exterior forms and details (although far too slickly<br />
and exquisitely for my taste), and in an ironic twist for a building in our nation’s capital,<br />
collides and juxtaposes it with an overtly hulking and conventional institutional building. Its<br />
almost covert insertion into its federal context provides a subtle but subversive commentary<br />
on the dangers of government-sanctioned atrocities. In this building, one must note that the<br />
staggering power of the total visitor experience is the result of a clear desire on the part of<br />
both the architect and the exhibit designer to imbue their separate parts with meaning and<br />
association. And, although the integration between architecture and exhibits could be both<br />
more intentional and more seamless, there is an undeniable emotional impact which owes<br />
to the largely successful attempt to let design help tell the story.<br />
6
Towards a New <strong>Mus</strong>eum Architecture: Narrative and Representation<br />
EMBODIMENT<br />
Well, we’re getting closer and closer to our goal, so why not just cross the threshold? The<br />
problem with many of the very good – in some cases great – buildings which I have cited<br />
thus far is simply that, in general terms, they just don’t allow their story - their narrative -<br />
enough of a role in defining the experiences they offer. They miss the full opportunity<br />
to infuse their core mission, themes and concepts into all aspects of their sites, buildings<br />
and exhibits, thereby instilling a sense of specificity, an organic rightness unique to their<br />
situations. In other words, they don’t venture past ‘representing’ these ideas to the more<br />
fertile ground of ‘embodying’ them.<br />
When Louis Sullivan told the world that form should follow function he was interpreted by<br />
different people in different ways. On the most mundane level, the phrase is understood<br />
to mean that a building should do no more nor less than be designed to facilitate its most<br />
pragmatic purpose. Storage facilities need big, open spaces. Prisons need lots of cells<br />
(perhaps), good lines of sight for security, and should be hard to get out of. Offices benefit<br />
from easy access to light and air, and the provision of certain types of workspace and<br />
communication. It is easy to be reminded of Le Corbusier’s “machines for living.” However,<br />
Sullivan’s declaration and edict is widely interpreted in architectural and academic circles as<br />
proposing something which is both more philosophical and more creatively challenging. It is<br />
understood to demand that the design of a building stem from an initial set of ideas which<br />
inform, to the greatest degree – and extent – possible, the creative problem solving which<br />
is embodied in the myriad of decisions regarding how it looks, functions and is made. The<br />
idea is that by being clear regarding one’s intent, and by carefully integrating each part of<br />
the building through adherence to rules and referents which support that intent, a unique<br />
harmony – that “organic rightness” which I mentioned earlier – can be achieved. And it<br />
strongly suggests, I believe, that those guiding concepts be derived from the project’s<br />
purpose, in a range of both general and specific terms.<br />
Thus, a church, while designed to comfortably seat its congregation, must also speak to<br />
themes of inspiration, and do so in ways which are evidenced in its materials, acoustics and<br />
ventilation no less than in its space, light and ‘decoration.’ (I use this term guardedly, for<br />
while Sullivan and his contemporaries felt comfortable in ascribing organic significance<br />
to decoration and ornamentation, subsequent history has gone through a sequence of<br />
banning it as impure and perverse, re-introducing it as symbolic pastiche and, more recently<br />
– as seen in some of the previously cited examples – making it the guiding principle or<br />
image of the overall design A big duck, a big bird, smashed guitars, boats of all sorts.)<br />
A hospital, in order to fulfill its mission of healing and wellness, must augment its technical<br />
specificity with the provision – at every level of the design and decision-making process – of<br />
those elements which promote physical, mental and spiritual health. These should manifest<br />
themselves in the overall look and feel, in the treatment of the site, in the approach and<br />
entry, in the spaces and modes of reception and admittance, and so on. But it should also<br />
7
Towards a New <strong>Mus</strong>eum Architecture: Narrative and Representation<br />
influence the construction materials and finishes, the treatment of light and air, the<br />
acoustics, the sense of privacy and the access to community.<br />
The example of a hospital, or health center, is perhaps one of the most programmatically<br />
complex which one can tackle. So let’s look at some very simple ones to illustrate the notion<br />
of successful ‘Embodiment.’ The fact that they are notable examples of modern architecture<br />
frequently cited by historians should not, for our purposes, bestow upon them undue<br />
imprimatur or censure. The Penguin Pool at the London Zoo (1933), designed by Ove Arup<br />
and others, is a perfect poster child for ‘Embodiment’. It is meant to enhance the viewing<br />
of penguins by offering them a place to congregate, to walk down a ramp, and to jump in<br />
the water. It affords the viewing public multiple unobstructed views of the proceedings and<br />
does so in a simple, elegant and straightforward manner. It doesn’t refer to anything else.<br />
Some may say that it doesn’t refer in a strongly literal enough way to the penguins’ natural<br />
habitat, but that is a matter of taste.<br />
Alvar Aalto’s Sawmill in Vancas, Finland of 1945 is another good case in point. It celebrates<br />
its purpose and the processes it houses, enhancing one’s appreciation of them, while<br />
facilitating its function. It doesn’t look like logs (!). However, through its gracefully sculptural<br />
design, it artfully elevates this relatively mundane process by clarifying and highlighting it,<br />
thereby increasing understanding.<br />
To begin to come back around to our own subject of museums, it is fruitful to look at Daniel<br />
Libeskind’s Jewish <strong>Mus</strong>eum in Berlin (2001). Widely revered, its jagged, slashing design is<br />
unquestionably successful at evoking the wrenching, irrational and disorienting chaos of the<br />
Holocaust on the most visceral and experiential level. Its highly architecturally specific spaces,<br />
are eloquently interpretive of the subject at hand rather than something completely unrelated.<br />
TOWARDS EMBODIMENT<br />
For those of us who labor and dwell in the world of museums, who believe in their potential<br />
and are committed to making them better, the challenge is to take up the tools – of<br />
embodiment, of narrative, of the broadest interpretation of function – and to exploit their<br />
still untapped capabilities in order to enrich the museum experience for the broadest range<br />
of visitors.<br />
At Lee H. Skolnick Architecture + Design Partnership, we have spent twenty-five years<br />
pursuing this challenge. Through projects ranging from master planning and site design,<br />
through the architectural design of new buildings, renovations and additions, to exhibition<br />
design, graphics and educational programming we have explored new ways of creating<br />
seamlessly integrated experiences which embody the mission, goals and objectives of each<br />
institution, combining an understanding of their specific target audiences with the unique<br />
stories these organizations seek to tell.<br />
8
Towards a New <strong>Mus</strong>eum Architecture: Narrative and Representation<br />
The brief project descriptions which follow are not meant to be held as exemplars of the<br />
perfectly successful achievement of the goals which I have espoused. In fact, one might<br />
easily and rightly question whether that ideal has yet been attained anywhere. Rather, the<br />
best reason for citing examples of our own work is simply that I am intimately familiar with<br />
what our objectives were, and the means we undertook to meet them. These processes<br />
and methods are not meant to be prescriptive. If they are in some way instructive and<br />
useful, we will have contributed something to the cause.<br />
A key indication of our commitment to the values of interpretation and audience is the fact<br />
that I believe we were the first design firm – certainly the first architecture firm – to have<br />
a full time museum services division, led and staffed by trained museum educators, as an<br />
integral part of our design team. One impact of this is that we are uniquely equipped to<br />
engage the interest, expertise and perspectives of the full range of players necessary to<br />
ensure a project’s success: the museum board and administration, the curators and subject<br />
area specialists, the educators and programming personnel, the registrars and conservators,<br />
and the facilities and maintenance staff. And, most importantly, the visitor.<br />
There are a few fundamental aspects to our approach to any project. First, we try and<br />
put ourselves in the position of the potential anticipated participant: What do they know<br />
about this subject? How interested might they be? We try to learn as much as we can both<br />
about them and about the subject itself in order to find connections between the two. This<br />
involves research, close collaboration with curators and content experts, educators and<br />
interpreters, as well as the implementation of any range of interviews, focus groups, and<br />
other forms of front-end evaluation. Secondly, we look at all the interpretive opportunities<br />
which the situation might offer – from its location within a larger architectural or geographic<br />
context, to the potential for narrative expression in the building design, and finally to<br />
the marriage of site, building and exhibitions into a cohesive visitor experience. These<br />
explorations eventually lead us to the development of a highly particularized, yet consistent<br />
visual and communicative vocabulary, including forms, space, materials, details, graphics<br />
and media. Finally, through various evaluative means, we test our assumptions and<br />
refine them along the way in order to ensure that the story we are telling is as vivid,<br />
as compelling, and as understandable as we can make it. Throughout the process, we<br />
continually challenge ourselves, and our collaborators, to un-earth, identify, and exploit any<br />
aspect and/or component of the project which has narrative potential which can contribute<br />
to the complete embodiment of the content. In each of the projects described, I will note<br />
something about it which attempts to get at the notions of narrative or embodiment to<br />
which I have been referring. Where appropriate, I will also highlight some of the<br />
methodological approaches used to address that goal.<br />
The Creative Discovery <strong>Mus</strong>eum in Chattanooga, Tennessee (Figure 9.1) was conceived to<br />
be a place where children and families are invited to become actively involved in a creative<br />
exploration that integrates the arts and sciences; a place that da Vinci would have loved.<br />
9
Towards a New <strong>Mus</strong>eum Architecture: Narrative and Representation<br />
Figure 9.1 The Creative Discovery <strong>Mus</strong>eum in Chattanooga, Tennessee.<br />
Photograph © Peter Aaron/Esto.<br />
Figure 9.2 The interior of the The Creative Discovery <strong>Mus</strong>eum in Chattanooga,<br />
Tennessee. Photograph © Peter Aaron/Esto.<br />
Figure 9.3 The Marine Park Environmental Center in Brooklyn, New York.<br />
Photograph Lee H. Skolnick Architecture + Design Partnership.<br />
The <strong>Mus</strong>eum was placed within Chattanooga’s<br />
downtown riverfront to enhance its re-development<br />
as a center of cultural and recreational activity. The<br />
building is only part of a procession which links the<br />
city and the inner workings of the <strong>Mus</strong>eum’s internal<br />
exhibition programming. Along the way, from<br />
discovering the building’s tower on the skyline, to<br />
the participatory pathway that leads to the entry,<br />
to encountering the interactive water sculpture from<br />
first outside and then inside (Figure 9.2), the visitor<br />
is drawn deeper and deeper into the mission and<br />
program of CDM, finally realizing that it is they who<br />
are the creators and discoverers who make the entire<br />
<strong>Mus</strong>eum come alive.<br />
For the Marine Park Environmental Center in<br />
Brooklyn, New York (Figure 9.3) situated in a sensitive<br />
wetlands area at the junction of land and water, the<br />
processional pathway led to a series of sequential<br />
revelations and an ultimate goal. As visitors strolled<br />
through a public park, the walkway transformed<br />
imperceptibly into a bridge focusing attention on<br />
the transition from land to water. At the same time,<br />
the ground plane tilted up and the path continued,<br />
inviting visitors into the space between land and<br />
water, the glass-enclosed exhibit and workshop<br />
spaces under the planted roof. From here,<br />
breathtaking panoramic views of the wetlands and<br />
the bay beyond beckoned visitors back onto the<br />
path, now leading out of the building to ramps and<br />
floating docks from which to board the boats which<br />
would take them to engage in further exploration<br />
out in the unspoiled nature.<br />
At the Sony Wonder Technology Lab in New York<br />
City, the story was the breakthroughs in media and<br />
technology which have permitted great advances<br />
in the ability to create, alter and share content. This<br />
paramount message, combined with the evolution<br />
from analog to digital mediums and the freeing<br />
of presentation from the confines of the traditional<br />
screen, led us to create an environment where<br />
10
Towards a New <strong>Mus</strong>eum Architecture: Narrative and Representation<br />
architecture and media merge, and visitors hold the power to transform their surroundings<br />
through unleashing their own imaginations.<br />
Congregation B’nai Yisrael in Armonk, New York is not a museum, but it offers a lesson on<br />
how a strong narrative concept can inform the design of a building. In this case, the key<br />
ideas are the Jewish religion’s focus on the quality of how one lives one’s life on earth,<br />
the cycles and journey embodied in that life, reverence for God’s creation, and the primacy<br />
of community, study and observance. Congregants and visitors come upon a garden wall<br />
which, though level on top, appears to grow taller as the land slopes down to the building’s<br />
entry. After passing through the transition space of a small, wooden vestibule, one finds<br />
oneself under the shelter of an ethereal tent-like curved canopy. After advancing through<br />
the lobby, one emerges into the Sanctuary and an unobstructed view of the Torah Ark<br />
set into a large, glass façade: the permanency of the Laws amidst the every-changing<br />
landscape. The cycle is completed from nature, through study, gathering, observance<br />
and communion, back to nature.<br />
When invited to compete to design a headquarters and visitor center for the Mohonk<br />
Preserve, New York State’s largest private, non-profit land preserve, one thing was clear:<br />
they really didn’t want a building. Through retreats and interviews with the Board and staff,<br />
we came to realize the obvious. What was called for was not a destination, but a gateway.<br />
Thus was born the Trapps Gateway Center, an experience and a building of and for the<br />
land. Everything about the siting, physical approach, land development, architectural<br />
design, and exterior and interior interpretation tells a story about the land. Themes of<br />
geology, geography, biology, ecology, cultural history and responsible land stewardship<br />
combine through careful attention to the individual experiential and physical components<br />
and the messages they send.<br />
The building is almost hidden upon approach; it disappears into the landscape and is<br />
made from the site’s native stone and the few trees felled to create its footprint. When<br />
it finally emerges, it appears as a modest gateway, concealing its eleven thousand square<br />
feet of floor space by being cut into the slope of a land ridge. It bespeaks environmental<br />
awareness through the incorporation of local and re-cycled materials and derives most of<br />
its climate control through a geo-thermal heating and cooling system. The building and site<br />
further cooperate in telling their stories by sending the visitor, first through views and then<br />
through circulation, back out to the interpretive trails and the land, which are the true focus<br />
and destination.<br />
To honor and further the humanitarian achievements of “The Greatest,” the Muhammad<br />
Ali Center in Louisville, Kentucky (Figure 9.4) had to embody the strength, power, lightness,<br />
speed and grace that Ali brought to ‘the ring’ and to the field of human empowerment,<br />
respect and understanding. The form of the Center, referring to Ali’s famous dictate to<br />
“float like a butterfly, sting like a bee” juxtaposes a solid masonry base, firmly rooted to the<br />
ground, with a light and aerodynamic winged roof canopy. The narrative is further enhanced<br />
11
Towards a New <strong>Mus</strong>eum Architecture: Narrative and Representation<br />
by the façade’s use of digitized photographic images<br />
of ‘the most recognized face on earth’ to impart<br />
its distinctive identity. The man whose ascendancy<br />
paralleled the proliferation of mass media within<br />
our culture will forever be remembered through<br />
the medium that helped to immortalize him. On<br />
a substantive experiential level, the story of Ali’s<br />
evolution as a professional, as a world ambassador<br />
and as a man, is traced through a spatial organization<br />
that uses the timeline of his life as an armature. Along<br />
it are hung both the key moments in his development<br />
and the broader themes which they represent, and<br />
which tie his experiences to the lives of each visitor.<br />
In ascending along with Ali, we are all encouraged to be the greatest we can be.<br />
Figure 9.4 The Muhammad Ali Center in Louisville, Kentucky. Photograph Lee H.<br />
Skolnick Architecture + Design Partnership/Beyer Belle Architects and Planners.<br />
ONWARDS, TOWARDS. . . .<br />
The preceding illustrations represent but a few ways that ‘Embodiment’ might be pursued<br />
in the realm of museum design. The hope lies in the possibilities to be mined from the raw<br />
materials of the human tendency to understand the world through the stories it can tell, and<br />
the potential that design holds to translate those tales into real-time, spatial experiences.<br />
If architects, designers and museum professionals rally together towards these ideals,<br />
museums may continue to become more engaging, more meaningful, and ever more<br />
well-attended cultural resources.<br />
12
Towards a New <strong>Mus</strong>eum Architecture: Narrative and Representation<br />
BIBLIOGRAPHY<br />
Bedford, Leslie, Storytelling: The Realwork of <strong>Mus</strong>eums.<br />
Bruner, Jerome Seymour, Acts of Meaning.<br />
Cambridge, MA: Harvard University Press, 1992.<br />
Henderson, Justin. <strong>Mus</strong>eum Architecture [forward by Arthur Rosenblatt].<br />
Gloucester, MA: Rockport, 1998.<br />
Le Corbusier, [Vers une architecture] Towards an Architecture.<br />
New York: Payson & Clarke, ltd., 1927.<br />
Le Corbusier, Towards a New Architecture.<br />
London: Dover Publications, 2/86<br />
<strong>Mus</strong>champ, Herbert. “Architecture; The Library That Puts on Fishnets and Hits the Disco,”<br />
New York Times, Column 2, 5/16/04<br />
Newhouse, Victoria. Towards a New <strong>Mus</strong>eum.<br />
New York: Monacelli Press, 1998.<br />
Skolnick, Lee H. [review] Curator: The <strong>Mus</strong>eum Journal Volume 42:1,<br />
California: AltaMira Press, 1999.<br />
13


