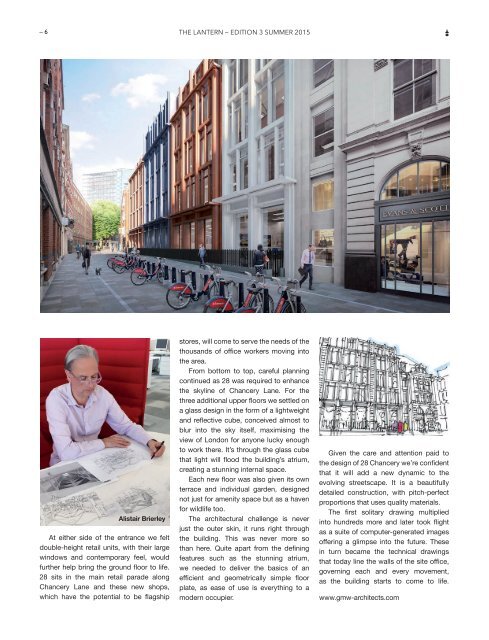THE LANTERN
Lantern-3
Lantern-3
You also want an ePaper? Increase the reach of your titles
YUMPU automatically turns print PDFs into web optimized ePapers that Google loves.
– 6<br />
<strong>THE</strong> <strong>LANTERN</strong> – EDITION 3 SUMMER 2015<br />
Alistair Brierley<br />
At either side of the entrance we felt<br />
double-height retail units, with their large<br />
windows and contemporary feel, would<br />
further help bring the ground floor to life.<br />
28 sits in the main retail parade along<br />
Chancery Lane and these new shops,<br />
which have the potential to be flagship<br />
stores, will come to serve the needs of the<br />
thousands of office workers moving into<br />
the area.<br />
From bottom to top, careful planning<br />
continued as 28 was required to enhance<br />
the skyline of Chancery Lane. For the<br />
three additional upper floors we settled on<br />
a glass design in the form of a lightweight<br />
and reflective cube, conceived almost to<br />
blur into the sky itself, maximising the<br />
view of London for anyone lucky enough<br />
to work there. It’s through the glass cube<br />
that light will flood the building’s atrium,<br />
creating a stunning internal space.<br />
Each new floor was also given its own<br />
terrace and individual garden, designed<br />
not just for amenity space but as a haven<br />
for wildlife too.<br />
The architectural challenge is never<br />
just the outer skin, it runs right through<br />
the building. This was never more so<br />
than here. Quite apart from the defining<br />
features such as the stunning atrium,<br />
we needed to deliver the basics of an<br />
efficient and geometrically simple floor<br />
plate, as ease of use is everything to a<br />
modern occupier.<br />
Given the care and attention paid to<br />
the design of 28 Chancery we’re confident<br />
that it will add a new dynamic to the<br />
evolving streetscape. It is a beautifully<br />
detailed construction, with pitch-perfect<br />
proportions that uses quality materials.<br />
The first solitary drawing multiplied<br />
into hundreds more and later took flight<br />
as a suite of computer-generated images<br />
offering a glimpse into the future. These<br />
in turn became the technical drawings<br />
that today line the walls of the site office,<br />
governing each and every movement,<br />
as the building starts to come to life.<br />
www.gmw-architects.com


