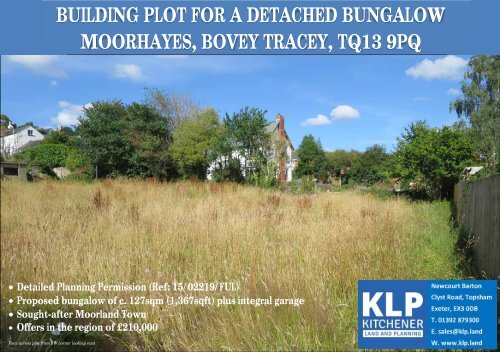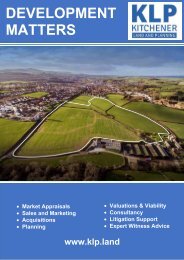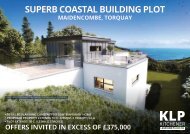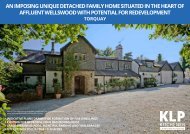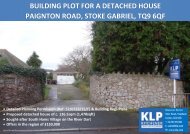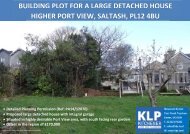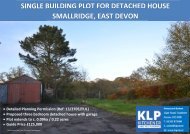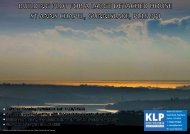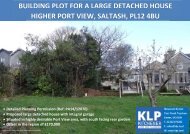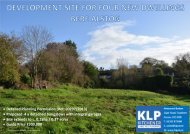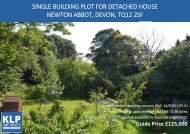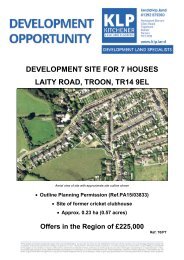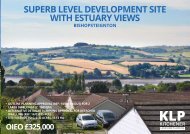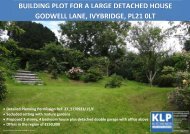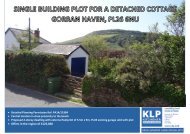BUILDING PLOT FOR DETACHED BUNGALOW, BOVEY TRACEY, DEVON
This is a rare opportunity to acquire a building plot in this extremely sought-after Moorland town. The plot is situated off Moorhayes which is a small cul-de-sac off De Tracey Park and just a short distance from the town centre. Detailed planning permission (Ref.15/02219/FUL) has been granted by Teignbridge District Council for a generously sized detached bungalow with a gross internal floor area of approximately 127sqm (1,367sqft) with an integral garage on this relatively level plot. The roof space is designed to allow future conversion into additional accommodation, which could comprise a large master bedroom suite or 2 smaller bedrooms and bathroom. This will be subject to the necessary planning and building regulation consents, although there is no condition on the planning to restrict the enlargement, improvement or other alterations to the dwelling under permitted development rights.
This is a rare opportunity to acquire a building plot in this extremely sought-after Moorland town. The plot is situated off Moorhayes which is a small cul-de-sac off De Tracey Park and just a short distance from the town centre. Detailed planning permission (Ref.15/02219/FUL) has been granted by Teignbridge District Council for a generously sized detached bungalow with a gross internal floor area of approximately 127sqm (1,367sqft) with an integral garage on this relatively level plot.
The roof space is designed to allow future conversion into additional accommodation, which could comprise a large master bedroom suite or 2 smaller bedrooms and bathroom. This will be subject to the necessary planning and building regulation consents, although there is no condition on the planning to restrict the enlargement, improvement or other alterations to the dwelling under permitted development rights.
Create successful ePaper yourself
Turn your PDF publications into a flip-book with our unique Google optimized e-Paper software.
<strong>BUILDING</strong> <strong>PLOT</strong> <strong>FOR</strong> A <strong>DETACHED</strong> <strong>BUNGALOW</strong><br />
MOORHAYES, <strong>BOVEY</strong> <strong>TRACEY</strong>, TQ13 9PQ<br />
• Detailed Planning Permission (Ref: 15/02219/FUL)<br />
• Proposed bungalow of c. 127sqm (1,367sqft) plus integral garage<br />
• Sought-after Moorland Town<br />
• Offers in the region of £210,000<br />
View across plot from SW corner looking east
THE <strong>PLOT</strong> – TQ13 9PQ<br />
Ref 77/PT<br />
This is a rare opportunity to acquire a building plot in this extremely sought-after Moorland town. The plot is situated off Moorhayes which is a small cul-de-sac<br />
off De Tracey Park and just a short distance from the town centre. Detailed planning permission (Ref.15/02219/FUL) has been granted by Teignbridge District<br />
Council for a generously sized detached bungalow with a gross internal floor area of approximately 127sqm (1,367sqft) with an integral garage on this relatively<br />
level plot.<br />
The roof space is designed to allow future conversion into additional accommodation, which could comprise a large master bedroom suite or 2 smaller bedrooms<br />
and bathroom. This will be subject to the necessary planning and building regulation consents, although there is no condition on the planning to restrict the<br />
enlargement, improvement or other alterations to the dwelling under permitted development rights.<br />
<strong>BOVEY</strong> <strong>TRACEY</strong><br />
Bovey Tracey is an attractive Moorland town situated on the River Bovey on the eastern edge of Dartmoor and one of the main gateways to the moor, with a<br />
number of unique visitor attractions and a good mixture of shops. The town is located on the A382 north of the A38 Devon Expressway and is approximately 17<br />
miles south west of the Cathedral City of Exeter and its M5 connection and International airport.<br />
PLANNING<br />
Teignbridge District Council granted planning permission (Ref.15/02219/FUL) for the erection of a new detached dwelling on land off Moorhayes, De Tracey Park,<br />
Bovey Tracey on 16th October 2015. There is a liability notice regarding Community Infrastructure Levy (CIL) which is due upon commencement of development<br />
in the sum of £19,987.89 (subject to indexation changes), although there are exemptions to this charge for example for self-builders - see following web-link<br />
- self build exemption (for a whole house)<br />
If you think you might qualify for relief, you should speak to the local authority as soon as possible, you should also seek their agreement to your formal claim<br />
before starting work on site, as in most cases, relief cannot be granted after development has commenced. Claims for a self build exemption (relating to a whole<br />
house) should be submitted on Form SB1-1: Self Build Exemption Claim Form: Part 1 and followed by further supporting information, when the development is<br />
finished, on Form SB1-2: Self Build Exemption Claim Form: Part 2
METHOD OF SALE<br />
The freehold plot is being offered for sale by private treaty with offers invited in the region of £210,000.<br />
SERVICES<br />
We are informed by the vendors that all mains services are available close to the site, however, interested parties should make and rely upon their own enquiries of<br />
the relevant services providers.<br />
VIEWING<br />
By appointment with the joint sole agents, please contact either Philip Taverner at Kitchener Land and Planning on 01392 879300 or Tony Noon at Noon Roberts on<br />
01392 455136.<br />
JOINT SOLE AGENTS<br />
Kitchener Land and Planning<br />
Newcourt Barton, Clyst Road<br />
Topsham, Exeter, EX3 0DB<br />
Tel. 01392 879300<br />
M. 07866 522910<br />
Email: sales@klp.land<br />
Web: www.klp.land<br />
Noon Roberts<br />
Alphinbrook Business Centre<br />
Alphinbrook Road, Exeter, EX2 8QR<br />
Tel. 01392 455136<br />
M. 07831 273148<br />
E. tn@noonroberts.co.uk<br />
W. www.noonroberts.co.uk
Proposed Site Layout Plan (not to scale)
Computer Generated Image of Proposed Bungalow (not to scale)
Proposed Floor Plans (not to scale)
Location Plan (not to scale)
View across plot looking SW


