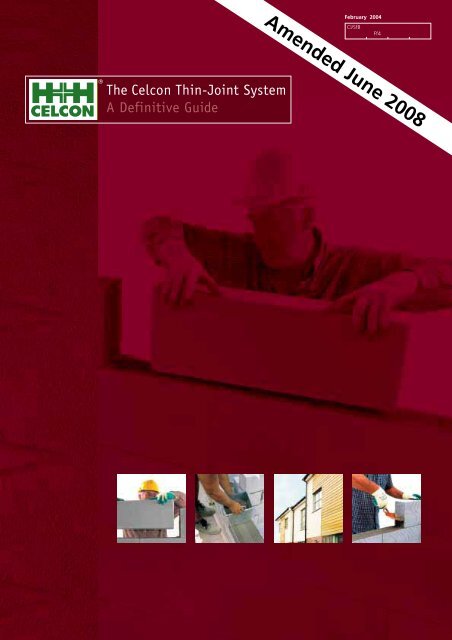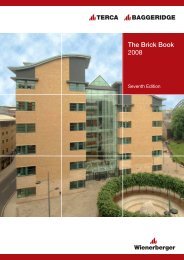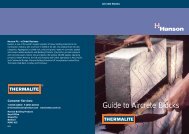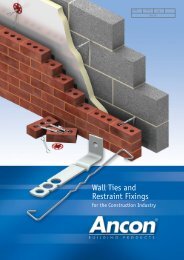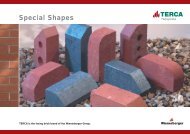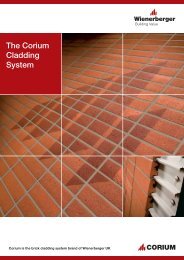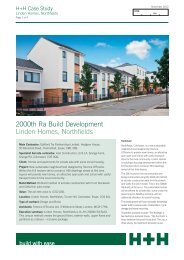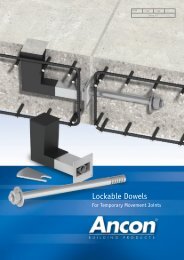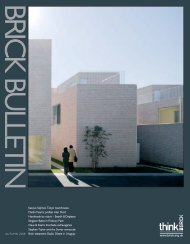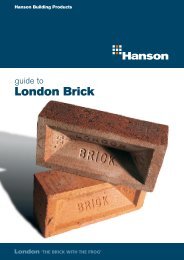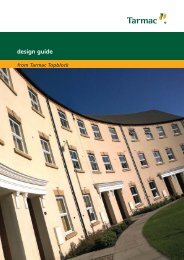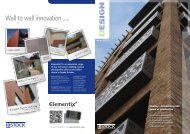The Celcon Thin-Joint System A Definitive Guide - Masonry First
The Celcon Thin-Joint System A Definitive Guide - Masonry First
The Celcon Thin-Joint System A Definitive Guide - Masonry First
You also want an ePaper? Increase the reach of your titles
YUMPU automatically turns print PDFs into web optimized ePapers that Google loves.
®<br />
<strong>The</strong> <strong>Celcon</strong> <strong>Thin</strong>-<strong>Joint</strong> <strong>System</strong><br />
A <strong>Definitive</strong> <strong>Guide</strong><br />
Cl/SfB<br />
Ff4
contents<br />
1 <strong>The</strong> Aircrete Advantage 1<br />
2 <strong>The</strong> <strong>Celcon</strong> <strong>Thin</strong>-<strong>Joint</strong> <strong>System</strong> 2-7<br />
3 <strong>Thin</strong>-<strong>Joint</strong> Installation 8-9<br />
4 Design <strong>Guide</strong>lines 10-17<br />
5 U-Value Tables 18-19<br />
6 Frequently Asked Questions 20<br />
7 Further Information 21
Aircrete combines superb thermal and sound insulation qualities,<br />
with impressive loadbearing capabilities.<br />
Simple to work with, it has the benefit of being light and has a<br />
high resistance to water penetration, fire, frost and sulfate attack.<br />
introducing the<br />
<strong>The</strong> Aircrete Advantage<br />
<strong>Thin</strong>-<strong>Joint</strong> <strong>System</strong><br />
<strong>The</strong> <strong>Celcon</strong> <strong>Thin</strong>-<strong>Joint</strong> <strong>System</strong> combining <strong>Celcon</strong>’s new Plus<br />
block range of high quality accurately dimensioned aircrete blocks,<br />
with Celfix, a specially developed thin layer mortar.<br />
<strong>The</strong> <strong>System</strong> enables the structure of a building to be<br />
constructed faster and to a better quality, allowing follow-on<br />
trades to start work sooner in a weatherproof environment,<br />
whilst retaining the flexibility of on-site construction.<br />
Fully adopted as the preferred method of wall construction<br />
throughout most of Europe, this innovative and<br />
award-winning system has now firmly established itself<br />
within the UK.<br />
1<br />
1
2 <strong>The</strong> <strong>Celcon</strong> <strong>Thin</strong>-<strong>Joint</strong> <strong>System</strong><br />
2<br />
In recent years, pressure from stakeholders within the industry<br />
including builders, developers, architects, end users and<br />
Government agencies, require manufacturers to increase both<br />
productivity and quality of build on site whilst retaining<br />
flexibility allowing buildings to be extended or improved.<br />
H+H <strong>Celcon</strong> prides itself on being at the forefront<br />
of innovative building technology, of which the<br />
<strong>Celcon</strong> <strong>Thin</strong>-<strong>Joint</strong> <strong>System</strong> is a prime example.<br />
speed, quality and<br />
flexibility<br />
Speed Productivity has become a key aspect in choosing a<br />
construction method. <strong>The</strong> <strong>Celcon</strong> <strong>Thin</strong>-<strong>Joint</strong> <strong>System</strong> allows<br />
construction times equivalent to off-site system-build solutions.<br />
This is possible due to the following benefits of the <strong>System</strong>:<br />
- Increased bond strength<br />
- No mortar ‘swimming’ allowing continued laying<br />
- Ease of mixing and laying mortar<br />
- Highly dimensionally accurate blocks<br />
- Ease of preparing/mixing small quantities<br />
when required<br />
Quality <strong>The</strong> improvements in build quality gained from<br />
the use of the <strong>Celcon</strong> <strong>Thin</strong>-<strong>Joint</strong> <strong>System</strong> are:<br />
-<br />
Improved thermal performance<br />
-<br />
Improved stability during construction<br />
-<br />
Improved build accuracy of finished walls<br />
Reduction of site wastage
Flexibility As with traditional building methods, the<br />
construction is carried out on site. This allows the builder to<br />
overcome problems which may have been overlooked at the<br />
design stage and simplifies change to the building should it<br />
need to be extended or adapted to suit future lifestyles:<br />
- Easy to extend or adapt later on<br />
- Construction problems can more easily<br />
be solved on site<br />
- Additional finishes are available<br />
<strong>The</strong> <strong>Celcon</strong> <strong>Thin</strong>-<strong>Joint</strong> <strong>System</strong><br />
Modern Methods of<br />
Construction (MMC)<br />
is a broad based category embracing a<br />
variety of build approaches, including<br />
but not limited to Off-siteManufacture<br />
(OSM). <strong>Celcon</strong>’s <strong>Thin</strong>-<strong>Joint</strong> <strong>System</strong> has<br />
been quoted as an example of MMC<br />
within the Housing Corporation<br />
Programme Notification PN 06/03<br />
‘Definitions of ‘Build Category’ for<br />
bids and allocation purposes’<br />
(see quote below).<br />
Meeting the criteria as a Non-OSM<br />
Modern Method of Construction the<br />
system incorporates innovative house<br />
building techniques and structural<br />
systems, with the presence of<br />
innovation being an essential feature,<br />
in this instance by traditional<br />
components being combined in<br />
innovative ways.<br />
“ Non-OSM Modern<br />
Methods of<br />
Construction This category is<br />
intended to encompass schemes<br />
utilising innovative housing building<br />
techniques and structural systems<br />
that fall outside the OSM categories.<br />
<strong>The</strong> presence of innovation is an<br />
essential feature that might manifest<br />
itself through an innovative non-OSM<br />
building system, through a building<br />
technique familiar in other sectors<br />
but new to house-building, or through<br />
traditional components being<br />
combined in innovative ways...<br />
Typically H+H <strong>Celcon</strong>’s <strong>Thin</strong>-<strong>Joint</strong><br />
<strong>System</strong> would fall into this category.<br />
Housing Corporation Programme<br />
Notification PN 06/03<br />
“<br />
2<br />
3
2<br />
4<br />
<strong>The</strong> <strong>Celcon</strong> <strong>Thin</strong>-<strong>Joint</strong> <strong>System</strong><br />
<strong>The</strong> <strong>Celcon</strong> <strong>Thin</strong>-<strong>Joint</strong> <strong>System</strong> can be used for many forms of<br />
construction: cavity walls (inner and outer leaf), solid walls,<br />
walls adjacent to unheated spaces (formerly known as<br />
semi-exposed), partitions, separating walls and foundations.<br />
<strong>Thin</strong>-<strong>Joint</strong> diversity<br />
Cavity walls When building with the <strong>Celcon</strong> <strong>Thin</strong>-<strong>Joint</strong> <strong>System</strong>, the inner leaf of<br />
blockwork can be built first taking the outer leaf off the critical path of the build programme.<br />
This enables internal work to proceed whilst the outer leaf is being constructed, easier<br />
inspection of the cavity and simple installation of any additional insulation required.
Solid external walls Solid wall construction shows the<br />
<strong>Celcon</strong> <strong>Thin</strong>-<strong>Joint</strong> <strong>System</strong> at its full potential. Applying Celfix Mortar<br />
with either a ‘scoop’ or alternatively with a ‘sledge’, which is specifically<br />
designed for use with solid wall construction, the superstructure of a<br />
dwelling can be completed in 2-3 days. <strong>The</strong> <strong>Celcon</strong> <strong>Thin</strong>-<strong>Joint</strong> <strong>System</strong><br />
offers the designer a choice of solutions with the benefit of both<br />
strength and thermal insulation. <strong>The</strong> use of thin layer mortar techniques<br />
give greatly improved U-values of up to 20% when compared to<br />
conventional joints in solid external walls and can meet the thermal<br />
regulations without the need for additional insulation.<br />
Partitions Ideally suited for the construction of partition walls, the <strong>Celcon</strong> <strong>Thin</strong>-<strong>Joint</strong><br />
<strong>System</strong> adds to the existing benefits offered by <strong>Celcon</strong> blocks, such as excellent sound<br />
insulation and high fire resistance. With the speed of build and the mortar setting more quickly,<br />
it is possible for the walls to be finished i.e. plastered, without delay. <strong>The</strong> <strong>Celcon</strong> <strong>Thin</strong>-<strong>Joint</strong><br />
<strong>System</strong> also allows greater flexibility and more choice in applied finishes, see Page 17. <strong>The</strong>se<br />
benefits can be further enhanced when Jumbo Plus Blocks are used to build partition walls.<br />
Separating walls Separating and flanking walls constructed with the <strong>Celcon</strong><br />
<strong>Thin</strong>-<strong>Joint</strong> <strong>System</strong> satisfy the sound insulation requirements of the National Building<br />
Regulations allowing the building to benefit from the construction speed of the <strong>Celcon</strong><br />
<strong>Thin</strong>-<strong>Joint</strong> <strong>System</strong> whilst retaining an homogeneous build system. For further details see<br />
<strong>Celcon</strong>’s <strong>Guide</strong> to Part E Sound Insulation Regulations or contact our Technical Services<br />
Department for detailed advice on constructions meeting the requirements for separating and<br />
flanking walls.<br />
Foundations Celfix Mortar is suitable for use in classes DS1 and DS2 soil and<br />
groundwater conditions as defined in Table 2 of BRE Special Digest 1 - Concrete in aggressive<br />
ground Part 1:2001.<br />
Extensions Whether the wall is solid or cavity construction, the <strong>Celcon</strong> <strong>Thin</strong>-<strong>Joint</strong> <strong>System</strong><br />
is ideal when building extensions. <strong>The</strong> inherent speed of build enables quicker construction<br />
times, excellent thermal efficiency meeting today’s thermal requirements, reduced wastage of<br />
blocks and mortar and a potentially cleaner site.<br />
<strong>The</strong> <strong>Celcon</strong> <strong>Thin</strong>-<strong>Joint</strong> <strong>System</strong> 2<br />
5
2 <strong>The</strong> <strong>Celcon</strong> <strong>Thin</strong>-<strong>Joint</strong> <strong>System</strong><br />
6<br />
<strong>Thin</strong>-<strong>Joint</strong><br />
Celfix Mortar<br />
components...<br />
Produced with the latest manufacturing technology at H+H <strong>Celcon</strong>’s<br />
plant in Yorkshire, Plus and Jumbo Plus blocks benefit from sharp<br />
clear arrises and excellent dimensional tolerances making them ideal<br />
for use with the <strong>Celcon</strong> <strong>Thin</strong>-<strong>Joint</strong> <strong>System</strong>. <strong>The</strong>y are produced with a<br />
plain face and are supplied nationwide with any Celfix Mortar order.<br />
<strong>The</strong> key to the <strong>Celcon</strong> <strong>Thin</strong>-<strong>Joint</strong> <strong>System</strong> is Celfix Mortar,<br />
designed specifically for use with <strong>Celcon</strong> blocks. It is supplied<br />
dry and pre-mixed in 25kg bags, and should be added to water<br />
(approx. 4.5 litres per bag, for yield see page 12) and mixed<br />
until a thick smooth consistency is achieved, as instructed on<br />
the pack. Applied with either a ‘scoop’ or ‘sledge’ to maintain a<br />
consistent joint thickness of 2mm, it remains workable within<br />
the bucket for a number of hours, but reaches initial bond<br />
strength on the block within 10-20 minutes and full design<br />
bond strength within 1-2 hours.<br />
<strong>Celcon</strong> Plus blocks - Face size 610mm x 140mm<br />
Produced in thicknesses from 200mm upwards, they are designed for<br />
solid wall and foundation construction, meeting the CONIAC limit of<br />
20kg for repetitive lifting, and are manufactured in Solar, Standard and<br />
Hi-Strength grades.<br />
<strong>Celcon</strong> Plus blocks - Face size 610mm x 215mm<br />
<strong>The</strong> Plus blocks are produced in various thicknesses. <strong>The</strong>y are suitable<br />
for the construction of solid and cavity wall types and manufactured in<br />
Solar, Standard and Hi-Strength grades.<br />
<strong>Celcon</strong> Jumbo Plus blocks - Face size 610mm x 270mm<br />
<strong>The</strong> Jumbo Plus block is produced in various thicknesses. <strong>The</strong>y are<br />
suitable for the construction of cavity wall types, manufactured in Solar,<br />
Standard and Hi-Strength grades. <strong>The</strong>se larger format blocks can increase<br />
the speed of construction whilst improving the thermal performance of<br />
the building by reducing cold bridging through the mortar.
...and tools<br />
As with any new building system, new tools and equipment will be required.<br />
<strong>The</strong> following is a list of such items with an indication as to how many are required<br />
per working team.<br />
Tools required<br />
1 Scoop*/sledge per blocklayer<br />
1 Sanding board* between 2 blocklayers<br />
1 Block rasp* between 2 blocklayers<br />
1 Block cutting square* per blocklayer<br />
1 Bucket/large tub per gang<br />
1 Whisk attachment for drill per gang<br />
1 <strong>Masonry</strong> hand saw<br />
or<br />
1 Mechanical hand<br />
per blocklayer<br />
saw/circular saw<br />
Alternatively<br />
between 2 blocklayers<br />
1 Band saw per plot<br />
*<strong>The</strong>se items are available from H+H <strong>Celcon</strong> (through appointed<br />
stockists). For prices and availability please contact our Sales<br />
Office on 01732 886444.<br />
<strong>The</strong> <strong>Celcon</strong> <strong>Thin</strong>-<strong>Joint</strong> <strong>System</strong><br />
just add water!<br />
Sledge for<br />
thin-joint<br />
applications,<br />
200mm walls<br />
or above<br />
Scoops<br />
2<br />
7
3 <strong>Thin</strong>-<strong>Joint</strong><br />
8<br />
Installation<br />
a step by step guide<br />
Building with the <strong>Celcon</strong> <strong>Thin</strong>-<strong>Joint</strong> <strong>System</strong> is a fast and<br />
simple process. <strong>The</strong> greatest benefits are achieved where<br />
the blockwork inner leaf is constructed first, creating a<br />
weather tight environment for follow on trades to work in.<br />
With the brickwork taken off the critical path, it can be<br />
constructed within the remaining build programme, using<br />
several types of widely available wall ties produced for use<br />
with <strong>Thin</strong>-<strong>Joint</strong> <strong>System</strong>s, see page 16.<br />
2<br />
3<br />
1 To gain the maximum benefit from the<br />
<strong>Celcon</strong> <strong>Thin</strong>-<strong>Joint</strong> <strong>System</strong>, it is necessary to<br />
adapt the schedule of materials and services supplied to<br />
the site, e.g. the blockwork should reach first floor level<br />
in 1-2 days, therefore scaffolding needs to be in place<br />
before starting the build. Lintels and floor joists will need<br />
to be on site during this period.<br />
<strong>The</strong> first course of blocks should be bedded normally using<br />
a conventional designation (iii) mortar. Conventional mortar<br />
is required to accommodate any irregularities in the<br />
supporting structure. This base course can use Celfix Mortar<br />
if the <strong>System</strong> has been used in the foundations or the slab<br />
is sufficiently flat.<br />
It is essential that the blocks are laid accurately, true to level<br />
(±1mm) and vertical (many builders use a simple laser level for<br />
speed and accuracy). <strong>The</strong> perpend joints on the first course can<br />
be of Celfix Mortar giving a more rigid base in a shorter time.<br />
Should any irregularities or imperfections occur on the bed<br />
course, surfaces should be sanded down using a proprietary<br />
sanding board. <strong>Joint</strong>ing faces should be clean and free from<br />
dust, if necessary, cleaned using a stiff brush.<br />
4
8 Provided the initial stages are followed,<br />
the quality and speed of the <strong>Celcon</strong><br />
<strong>Thin</strong>-<strong>Joint</strong> <strong>System</strong> allows continual building, with no<br />
need to wait for mortar to set. With the brickwork<br />
taken off the critical path this allows the first lift<br />
to be easily achievable in one day and building to<br />
roof plate within 2-3 days.<br />
Blocks can be cut with traditional hand tools,<br />
such as a hand saw and a cutting square.<br />
However, builders have found it more efficient<br />
on larger sites to use mechanical tools such as<br />
electric hand saws or circular saws.<br />
Wall ties are available for cavity wall<br />
construction, enabling the greatest<br />
benefits to be achieved by building<br />
6<br />
the inner leaf first.<br />
Supplied dry and pre-mixed in bags, Celfix Mortar should<br />
be added to water (full guidance is given on the bag) in<br />
a clean bucket. Mixing using a power tool with whisk<br />
attachment set at a low speed, achieves the thick smooth<br />
consistency required. Celfix is workable for several hours<br />
whilst in the bucket. Celfix Mortar should be applied<br />
using either a scoop, available in sizes from 75–200mm,<br />
or by using sledges, available in sizes from 200-300mm.<br />
Both of which will provide a consistent joint thickness of<br />
2mm. As laying proceeds, blocks should be pressed<br />
firmly against the mortared vertical face whilst lowered<br />
onto the mortared bed below, ensuring that the joints<br />
are fully filled.<br />
5<br />
<strong>Thin</strong>-<strong>Joint</strong> Installation 3<br />
7<br />
9
4 Design <strong>Guide</strong>lines<br />
10<br />
FIRE RESISTANCE<br />
Structural design<br />
Fire resistance<br />
<strong>The</strong> <strong>Celcon</strong> <strong>Thin</strong>-<strong>Joint</strong> <strong>System</strong> should be used following the general<br />
recommendations of BS 8000 Part 3:2001 and BS 5628-3:2001 and<br />
BBA certificate 01/3816. In addition, <strong>Celcon</strong>’s ‘Book of Blocks’<br />
contains advice on general site practice. <strong>The</strong> inherent properties of<br />
aircrete applies equally to thin-joint masonry.<br />
Walls constructed using the <strong>Celcon</strong> <strong>Thin</strong>-<strong>Joint</strong> <strong>System</strong> can be designed in accordance<br />
with the structural Eurocode for masonry ENV1996.1.1. Better values of masonry<br />
compressive strength are achieved with Celfix Mortar when compared to general purpose<br />
mortar. It is also possible to design to BS 5628-1:1992 assuming a characteristic<br />
compressive strength of <strong>Celcon</strong> thin-joint masonry based on Table 2 values given for<br />
designation (i) mortars.<br />
<strong>The</strong> characteristic flexural strengths of <strong>Celcon</strong> thin-joint walls can be taken to have the<br />
same values as those for designation (i) mortars in BS 5628-1:1992 Table 3.<br />
<strong>Celcon</strong> blocks have excellent resistance to fire. Extensive use has proved their<br />
capability in fire-break walls and as protective cladding for other forms of construction,<br />
for example steel frames.<br />
<strong>Celcon</strong> blocks are classified as non-combustible and have a class 0 surface spread of<br />
flame as described in the National Building Regulations.<br />
<strong>The</strong> figures given in the table below have been derived from Eurocode 6:<br />
Design of <strong>Masonry</strong> Structures:Part 1-2. General rules – Structural fire design (DD ENV<br />
1996-1-2:1997) together with the UK National Application Document.<br />
If <strong>Celcon</strong> blocks are to be used in cavity wall constructions, either in new build or<br />
renovation work, the thickness shown below may be reduced; contact the Technical<br />
Services Department for further advice.<br />
Minimum block thickness excluding finishes(mm)<br />
Loadbearing wall Non-loadbearing wall<br />
up to up to<br />
Fire resistance (hours) 1 2 4 6 1 2 4 6<br />
Solar range 100 130 200 - 75 100 140 -<br />
Standard & Hi-Strength ranges 90 100 190 215 75 75 100 150
Sound insulation<br />
<strong>The</strong>rmal insulation<br />
Sound insulation of any masonry construction depends on the<br />
density and porosity of the material used. <strong>The</strong> structure of<br />
aircrete, consisting of a vast number of tiny, noninterconnecting<br />
air cells, gives high resistance to airborne sound.<br />
This considerably improves on the normally accepted mass law<br />
relationship applied to other types of masonry materials.<br />
<strong>Celcon</strong>’s products have excellent sound insulation qualities,<br />
which can easily achieve the requirements for internal and<br />
separating (party) walls and floors as well as flanking elements<br />
of the new Part E of the Building Regulations. <strong>The</strong> use of Celfix<br />
Mortar provides the added benefits of further improvements in<br />
sound insulation as well as faster speed of build.<br />
For further information regarding sound insulation please<br />
contact our Marketing department and request a copy of our<br />
<strong>Celcon</strong> Solutions to Part E brochure. An example of a separating<br />
(Party) wall solution is shown above.<br />
Given the excellent thermal properties inherent with <strong>Celcon</strong> aircrete<br />
blocks, the <strong>Celcon</strong> <strong>Thin</strong>-<strong>Joint</strong> <strong>System</strong> can offer enhanced benefits.<br />
Approved Document ‘L1 & 2’ of the Building Regulations requires that<br />
heat loss through mortar joints be taken into consideration when<br />
calculating U-values for walls. <strong>The</strong> use of <strong>Celcon</strong> thin-joint blockwork<br />
minimises these effects by reducing the relative area of mortar per m2 of wall. <strong>The</strong> actual performance of the wall, with regard to heat loss,<br />
will actually be better than similar walls built using traditional<br />
mortar with normal format blocks. For example in a solid wall<br />
solution an improvement of up to 20% in U-value can be achieved.<br />
Design <strong>Guide</strong>lines<br />
Comparison of AAC mass law<br />
with established formula for a<br />
range of materials<br />
NPL = National Physical Laboratory<br />
Average Sound Reduction Index R, dB<br />
50 100 200 300 500<br />
70<br />
60<br />
50<br />
40<br />
30<br />
50 100 200 300 500<br />
Superficial Density, kg/m 2<br />
<strong>Masonry</strong> outer leaf<br />
Cavity closer<br />
Minimum 75mm<br />
clear cavity<br />
Minimum <strong>Celcon</strong><br />
100mm Standard<br />
or Hi-Strength<br />
Plaster or<br />
Plasterboard<br />
on dabs<br />
Aircrete Mass Law R=22.9 log(m)-4.2<br />
NPL Mass Law R=14.5 log(m)+10<br />
70<br />
60<br />
50<br />
40<br />
30<br />
4<br />
11
Cutting blocks<br />
Cavity insulation<br />
Scaffolding systems<br />
Generally it is not possible to use a conventional<br />
putlog tied scaffold where the inner leaf<br />
blockwork is built ahead of the outer leaf. <strong>The</strong><br />
most versatile and cost effective solution is to use<br />
a proprietary system scaffold to build an<br />
‘independent’ scaffold. <strong>System</strong>s such as Kwikstage<br />
or Cuplok are readily available throughout the UK.<br />
It is also advisable to make sure that the setting<br />
out of the scaffolding takes into account the outer<br />
leaf being built at a later date.<br />
<strong>The</strong>re are a number of ways that <strong>Celcon</strong> blocks can be cut. <strong>The</strong> traditional method is to<br />
use a hand saw. However, depending on the size of the project, builders have found it<br />
more efficient to use mechanical tools such as electric hand saws, circular saws and<br />
band saws, particularly when cutting the larger blocks.<br />
To maximise the productivity advantage of the <strong>Celcon</strong> <strong>Thin</strong>-<strong>Joint</strong><br />
<strong>System</strong> the inner leaf can be built first. In addition to achieving an<br />
immediate weathertight structure, this also allows for easy inspection<br />
of the cavity side of the blockwork and permits the use of partial fill<br />
or full fill insulation. Since the inner leaf blockwork is free of wall<br />
ties and mortar snots, insulation boards can be placed up against the<br />
blockwork with helical type wall ties driven through the insulation<br />
into the blockwork behind. Because the insulation boards are fixed by<br />
mechanical ties, they cannot become loose during construction. Thus<br />
the risk of rain penetration is significantly reduced.<br />
Design <strong>Guide</strong>lines 4<br />
13
4 Design <strong>Guide</strong>lines<br />
14<br />
Wall junctions<br />
Walls should normally be bonded in at returns and<br />
junctions unless a movement joint is required.<br />
Where a section of wall has to be constructed after other work,<br />
bonding can be replaced by a straight joint, providing proprietary flat<br />
strip shear ties are built in across the joint (as shown) or helical ties driven in during<br />
construction. This method of jointing is preferable to bonding under circumstances where<br />
differential movement is likely to occur (e.g. where sections of wall are built off different<br />
foundations). Where an inner leaf is built prior to the outer leaf, helical ties can be<br />
driven through the inner leaf into the internal partition (penetration into the partition<br />
should be a minimum of 50mm). <strong>The</strong>se ties can be positioned irrespective of coursing.<br />
Where enhanced sound insulation is required, an acoustic sealant can be applied to each<br />
side of the vertical straight joint.<br />
3M 3<br />
Movement joints<br />
As for all masonry walls, the accommodation of movement should be<br />
considered at the design stage. <strong>The</strong> following general recommendations<br />
apply to aircrete:<br />
- Walls in excess of 6m long should be designed as a series<br />
of panels separated by movement joints at not more than<br />
6m centres<br />
- <strong>The</strong> position of the first joint from the corner should be<br />
designed to be within 3m of a corner or fixed end<br />
- An alternative to movement joints is the use of bed-joint<br />
reinforcement, where entire wall panels are reinforced.<br />
This alternative is recommended particularly for an<br />
externally rendered solid wall construction or an outer<br />
leaf of rendered blockwork. This also applies to separating<br />
walls which should not contain movement joints<br />
6M
Construction of movement joints<br />
Straight, unbonded vertical joints are the most common<br />
form of movement joint. <strong>The</strong>y can be formed by butting<br />
the <strong>Celcon</strong> blocks against each other as a dry joint, or<br />
by leaving a 10mm gap filled with fibreboard.<br />
Bed joint reinforcement<br />
Movement joints should normally be continued through all surface<br />
finishes using stop beads (at one or both edges of the joint) to end<br />
the finish. Alternatively, a proprietary type of cover strip or an<br />
architrave pinned to one edge of the joint can be used.<br />
Where lateral stability demands continuity across the joint, propriety<br />
flat strip shear ties should be set in at 450mm maximum vertical<br />
centres. <strong>The</strong>se should be set parallel to the plane of the wall,<br />
allowing the plain end to become de-bonded if movement occurs<br />
within the blockwork panel, thus creating a movement joint.<br />
For areas of high stress (e.g. at openings or where the blocks are under concentrated<br />
imposed loads) horizontal bed-joint reinforcement is recommended. It should be of<br />
adequate length to distribute stresses to nearby movement joints or into adjacent<br />
areas of blockwork. For example, it should extend at least 600mm into the adjacent<br />
blockwork each side of an opening. Reinforcement should normally have a mortar cover<br />
of a minimum of 13mm to internal faces of blockwork and 25mm to external faces.<br />
Entire wall panels may be reinforced so that movement joints which would otherwise be<br />
advisable can be omitted. Where a wall is supported by a floor which is itself subject to<br />
deflection, the first two courses of the wall should be reinforced.<br />
Only bed-joint reinforcement which has been specifically<br />
manufactured for use with thin layer mortar masonry should be used<br />
with the <strong>Celcon</strong> <strong>Thin</strong>-<strong>Joint</strong> <strong>System</strong>.<br />
Movement joints and bed-joint reinforcement around openings are not<br />
normally required for housing where independent finishes are being<br />
used, i.e. dry lining, weather boarding, tiles on battens etc. Our<br />
Technical Services Department will be pleased to give<br />
recommendations for specific projects.<br />
For further information on movement joints please see page 21<br />
for contact details.<br />
Design <strong>Guide</strong>lines 4<br />
15
4 Design <strong>Guide</strong>lines<br />
16<br />
Lintels<br />
Wall ties<br />
Detailing around windows<br />
When forming window openings, the blockwork can be taken up in full block<br />
heights and then cut blocks used to build up to sill level and lintel heights.<br />
Alternatively, whole blocks can be cut to allow the lintel to fit. Reveals can<br />
be formed by cutting the required block thickness to suit the reveal,<br />
applying the Celfix Mortar and then placing into position. Nailing may be<br />
required to temporarily support the first reveal block. Subsequent blocks can<br />
then be built above this as work proceeds.<br />
When using <strong>Celcon</strong>’s <strong>Thin</strong>-<strong>Joint</strong> <strong>System</strong> there are several types of lintels<br />
available, the most common of which are concrete, steel box and combined<br />
(or ‘top hat’) lintels.<br />
For cavity walls, whether they are of block/block or brick/block<br />
construction, the box lintel is recommended. If using a combined lintel,<br />
propping will be required until the outer skin is brought up to support the<br />
lintel and prevent it rotating.<br />
For solid wall constructions H+H <strong>Celcon</strong> recommend the combined type lintel<br />
with a 100mm block either side at lintel level.<br />
Bedding lintels on a traditional sand/cement mortar bed allows them to be<br />
more easily and accurately positioned.<br />
Being at the forefront of innovation H+H <strong>Celcon</strong> is currently developing<br />
reinforced aircrete lintels for use with solid wall construction techniques. <strong>The</strong>se<br />
lintels will offer the benefits of speed of installation, the continuation of surface<br />
for finishing and remove any concerns regarding thermal bridging.<br />
<strong>The</strong>re are several types of wall ties suitable for thin layer mortar masonry. Generally the<br />
most effective are helical type ties that can be driven into the face of the blockwork at a<br />
level which will course with the outer leaf mortar joint. Insulation can be placed against<br />
the inner leaf before wall ties are inserted. Helical type ties (as<br />
manufactured by Helifix) can also incorporate clips for partial fill insulation<br />
and are positioned as the outer leaf proceeds, thus minimising the risk of<br />
injury from projecting metal and reducing the build up of mortar snots. Ties<br />
are also available which may be laid in the thin-joint beds as block laying<br />
proceeds. This is particularly appropriate where both leaves are built<br />
together. All ties should conform to BS 1243, British Standard Draft for<br />
Development 140:Part 2, or a BBA Certificate. It is recommended that ties<br />
are not driven in to the wall until it is restrained at the head by the timber<br />
joists/flooring system.<br />
For further information on wall ties please see page 21 for contact details.
Stability<br />
Temporary propping of walls always needs to be considered at the design<br />
stage (see for example BS5628 Part 1, clause 20.4). It may be necessary for<br />
a number of reasons – in particular due to site or weather conditions.<br />
With housing, internal partition walls and partially completed external walls<br />
can be vulnerable when they are subject to temporary loadings, the most<br />
common of which is the moving of plant and/or materials, or in exposed<br />
conditions, wind load.<br />
Finishes<br />
One of the benefits of the <strong>Celcon</strong> <strong>Thin</strong>-<strong>Joint</strong> <strong>System</strong> is that, due to the greater accuracy,<br />
alternative finishes may be considered, in particular thin coat sprayed systems.<br />
Spray finish - plaster or render<br />
Applied direct to blockwork with a total thickness of 3-4mm, the use of spray<br />
plaster/render can greatly reduce the time taken to apply an internal/external<br />
finish, it therefore complements the inherent speed of the <strong>Celcon</strong> <strong>Thin</strong>-<strong>Joint</strong><br />
<strong>System</strong>.<br />
Internal tiling<br />
Tiles can be bonded direct to blockwork provided surfaces are dry or almost<br />
dry and are free from dust, oil and other forms of contamination. Tiling<br />
should be fixed with a proprietary adhesive, using the solid-bed technique.<br />
Design <strong>Guide</strong>lines 4<br />
17
6 Frequently Asked Questions<br />
20<br />
What Certification has been given to the <strong>System</strong>?<br />
<strong>The</strong> <strong>Celcon</strong> <strong>Thin</strong>-joint <strong>System</strong> is approved by the BBA (see certificate No. 01/3816), NHBC and<br />
Building Control.<br />
Are you sure that you can build the inner leaf first without bringing the outer leaf<br />
up at the same time?<br />
<strong>The</strong> BBA has approved this as "normally permissible to build the inner leaf to storey height ahead of the<br />
outer leaf". Like all masonry walls, depending on the lengths of walls involved and on the weather and<br />
exposure conditions, temporary propping may be required.<br />
Is coursing with brickwork an issue with the thin-joint? What sort of tie can I use?<br />
No, because ties can be installed by driving into the face of the blockwork at a level which will course<br />
with the outer leaf. Several types of driven ties are available for the purpose, such as helical ties.<br />
Is there any quality improvement in the construction?<br />
Potential is high for quality improvement, including cleanliness of the site and reduced wastage of<br />
blocks and mortar as well as the build quality of the construction.<br />
Where can we get the thin-joint tools from?<br />
<strong>The</strong> hand tools used with the <strong>Celcon</strong> <strong>Thin</strong>-<strong>Joint</strong> <strong>System</strong>, such as scoop and cutting square, are available<br />
from builders’ merchants, contact details are available through our Sales office on 01732 886444. For<br />
specialist equipment such as circular saw, please see list at the back of the brochure.<br />
Who uses the <strong>Celcon</strong> <strong>Thin</strong>-<strong>Joint</strong> <strong>System</strong>?<br />
Builders throughout the industry from sole traders to the National housebuilders use the <strong>Celcon</strong> <strong>Thin</strong>-<br />
<strong>Joint</strong> <strong>System</strong> for the construction of extensions through to complete sites. It is used in domestic as well<br />
as commercial/industrial work and has the potential for improving both productivity and quality of<br />
construction benefits.<br />
It has been found that attitude counts for a lot, if the builders want to make it work, it will and it<br />
does. Some have given it the ‘thumbs down’ but in contrast others have said they would now not want<br />
to go back to traditional unless they had to!<br />
Is training available for the <strong>Celcon</strong> <strong>Thin</strong>-<strong>Joint</strong> <strong>System</strong>?<br />
<strong>Thin</strong>-joint training is available at various levels from demonstrations at builders’ merchants and colleges<br />
to instruction on site start-ups. Contact the Technical Services Department on 01732 880580 to find out more<br />
details. Please note that our instructors are only on site to demonstrate. <strong>The</strong>y are unable to build for you.<br />
What are the setting times of Celfix once mixed with water?<br />
Celfix remains workable in the bucket for several hours. However, after being applied to the block it<br />
takes 10 minutes for initial set and 1-2 hours for full design strength to be achieved.<br />
How do I get over the issues of coursing with lintels?<br />
Whatever the masonry, opening sizes and course heights have to be worked out prior to building.<br />
Unlike traditional masonry, any irregular course height can be simply achieved, as <strong>Celcon</strong> blocks are so<br />
easy to cut.<br />
What is the workability of the <strong>System</strong> in the following conditions?<br />
...in cold weather? Unlike traditional mortar, Celfix can be used down to 0 o C but the blockwork MUST be<br />
considered in relationship to the overall site operation. See BRE Defect Action Sheet (Site) DAS 64 (‘bad<br />
weather working’) which provides good practice guidance for masonry.<br />
...in wet weather? Work should have same protection as other types of masonry BUT as Celfix sets<br />
more quickly than traditional mortar, there is less risk of joints being washed out!<br />
...effect of block suction? Will depend on weather conditions. Adjust to suit.
Mechanical tools<br />
Band saw<br />
(to hire) Brandon tool hire Tel: 01179 718535<br />
(to buy) Mobile Applications Tel: 01782 790824<br />
Circular saw (S915)<br />
(to hire) Brandon tool hire Tel: 01179 718535<br />
(to buy) Mobile Applications Tel: 01782 790824<br />
Alligator Saw<br />
(to hire) Brandon tool hire Tel: 01179 718535<br />
(to buy) <strong>Celcon</strong> stockists<br />
Power Mixer<br />
(to hire) Brandon tool hire Tel: 01179 718535<br />
(to buy) Refina Tel: 01202 632270<br />
Movement joint ties<br />
Halfen Ltd Tel: 08705 316300<br />
Tackburn Ltd Tel: 01527 68559<br />
Steel/concrete fixing ties<br />
Tackburn Ltd Tel: 01527 68559<br />
Demonstrations<br />
<strong>Thin</strong>-<strong>Joint</strong> demonstrations allow the basic principles of the <strong>System</strong> to be highlighted,<br />
the correct method of using the tools to be demonstrated and extra hints on general<br />
good site practice. This allows the user to see the full potential from the <strong>Celcon</strong><br />
<strong>Thin</strong>-<strong>Joint</strong> <strong>System</strong>. In many instances, this gives the opportunity of ‘hands-on’<br />
experience, but always, the answers to any questions you might have.<br />
For further information about thin-joint demonstrations please contact the Technical<br />
Services Department on 01732 880580 who will be happy to discuss the possibility of<br />
arranging a demonstration for you.<br />
Our Technical Services Department can be contacted on<br />
01732 880580 or tsd@celcon.co.uk<br />
Other sources of information<br />
H+H <strong>Celcon</strong> produces a variety of publications that advise on the correct use of <strong>Celcon</strong> products.<br />
Please contact the marketing department on<br />
01732 880520 or marketing@celcon.co.uk<br />
for further details or visit our website at www.celcon.co.uk<br />
Bed <strong>Joint</strong> reinforcement<br />
Technical: 01732 880580 www.celcon.co.uk<br />
<strong>The</strong>re are pictures in this literature of persons not wearing appropriate personal protective equipment; these are ‘real life’ situations,<br />
over which we have no control. H+H <strong>Celcon</strong> Limited does not advocate the non-wearing of the recommended protective equipment.<br />
BRC<br />
Murfor<br />
Further Information 7<br />
Tel:<br />
Tel:<br />
01785<br />
222288<br />
0114<br />
2561561<br />
Tackburn Ltd Tel: 01527 68559<br />
Cavity wall ties<br />
Helifix<br />
Ancon<br />
Tel:<br />
Tel:<br />
0208<br />
7355200<br />
0114<br />
2755224<br />
Powertie Tel: 01928 787127<br />
Tackburn Ltd Tel: 01527 68559<br />
Plastering/external rendering<br />
Sto limited Tel: 01256 332770<br />
Marmorit Tel: 0800 7313076<br />
Alsecco<br />
K<br />
Rend<br />
Tel:<br />
Tel:<br />
01782<br />
374066<br />
02828<br />
260766<br />
21
®<br />
H+H <strong>Celcon</strong> Limited<br />
<strong>Celcon</strong> House, Ightham,<br />
Sevenoaks, Kent TN15 9HZ<br />
Tel: 01732 886333<br />
www.celcon.co.uk


